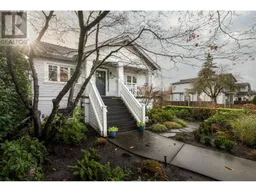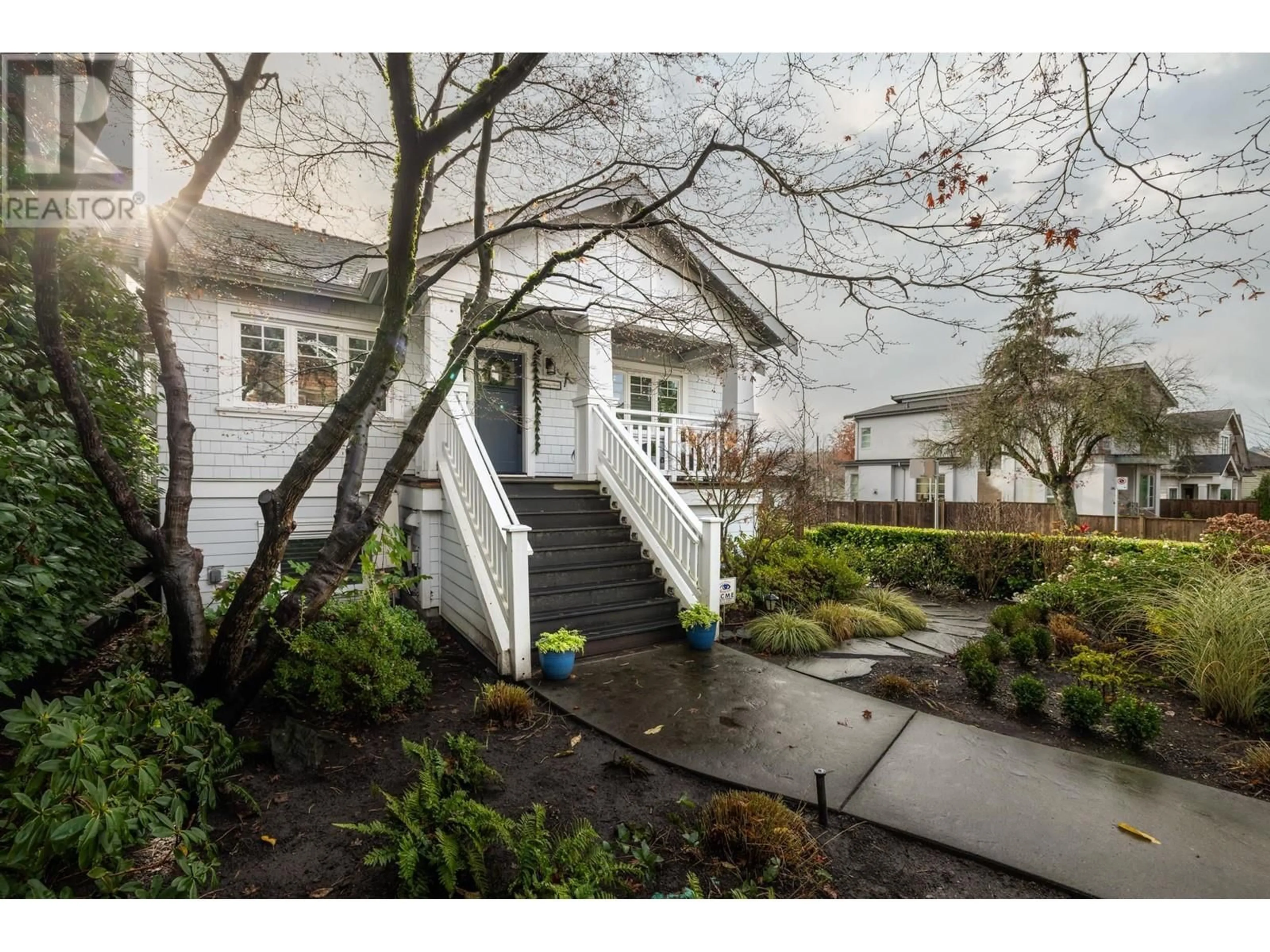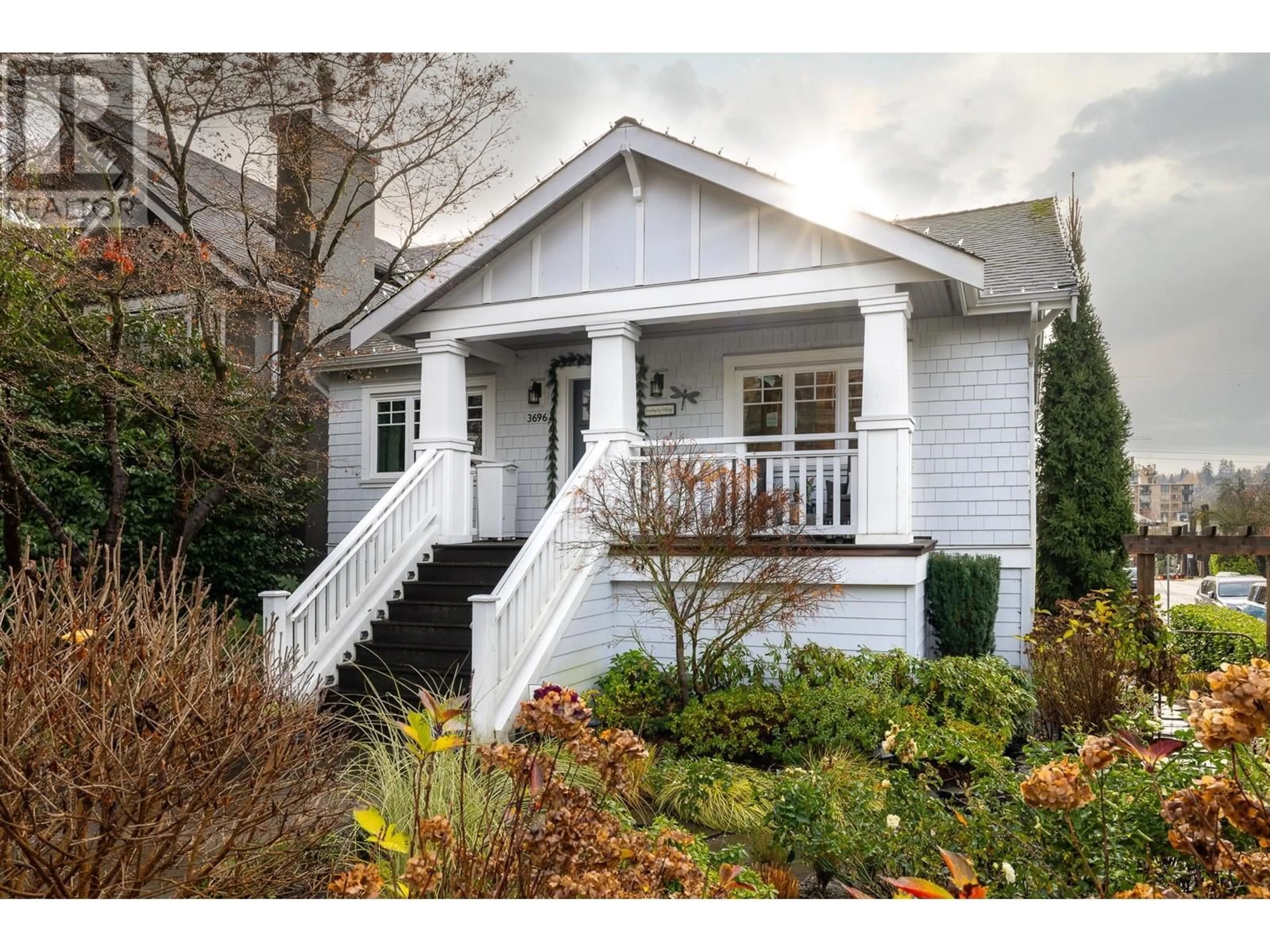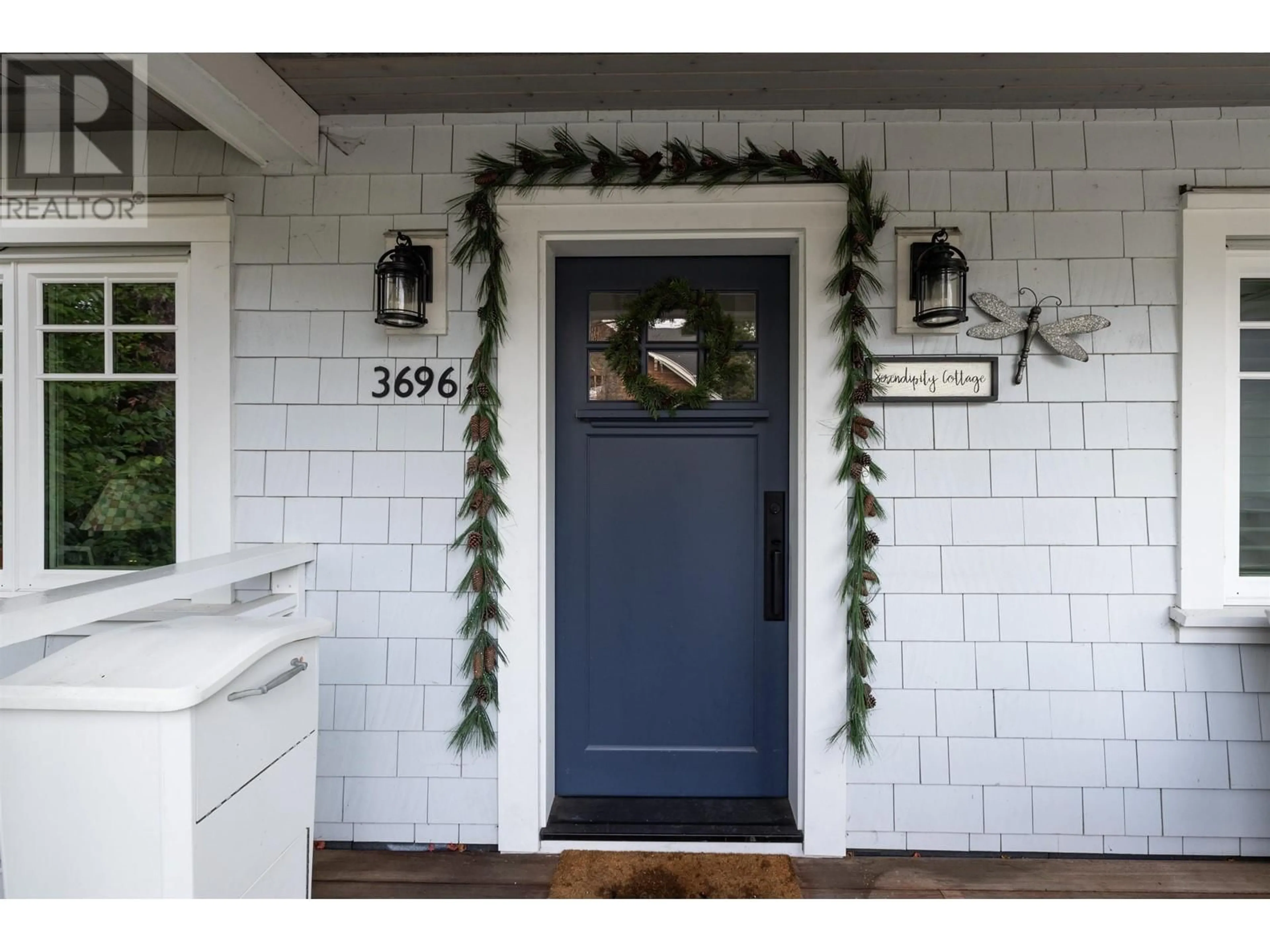3696 W 2ND AVENUE, Vancouver, British Columbia V6R1J7
Contact us about this property
Highlights
Estimated ValueThis is the price Wahi expects this property to sell for.
The calculation is powered by our Instant Home Value Estimate, which uses current market and property price trends to estimate your home’s value with a 90% accuracy rate.Not available
Price/Sqft$1,580/sqft
Est. Mortgage$13,738/mo
Maintenance fees$829/mo
Tax Amount ()-
Days On Market1 day
Description
Meticulous & welcoming, this Kitsilano home, completely re-envisioned in 2017 with thoughtful design & quality throughout, is sure to impress! Open plan living; cathedral tongue & groove ceilings, exposed beams, wide plank oak floors & cozy gas fireplace. custom cook's kitchen, w/large island, Capital gas range,& Custom cabinets. Filled with natural light thru ample windows & custom French doors to the South facing deck & yard. Large master on the main, stunning ensuite with skylight, 2 more bdrms on main & full bath with soaker tub. Downstairs are 2 more bdrms, 3 pc bath, laundry room,& large family room with gas fireplace & wet-bar. French doors to covered patio with cozy firepit. Ample storage tool A perfect SE corner location, walking distance to Jericho, RVYC, shopping,& restaurants. (id:39198)
Property Details
Interior
Features
Exterior
Parking
Garage spaces 1
Garage type -
Other parking spaces 0
Total parking spaces 1
Condo Details
Amenities
Laundry - In Suite
Inclusions
Property History
 37
37


