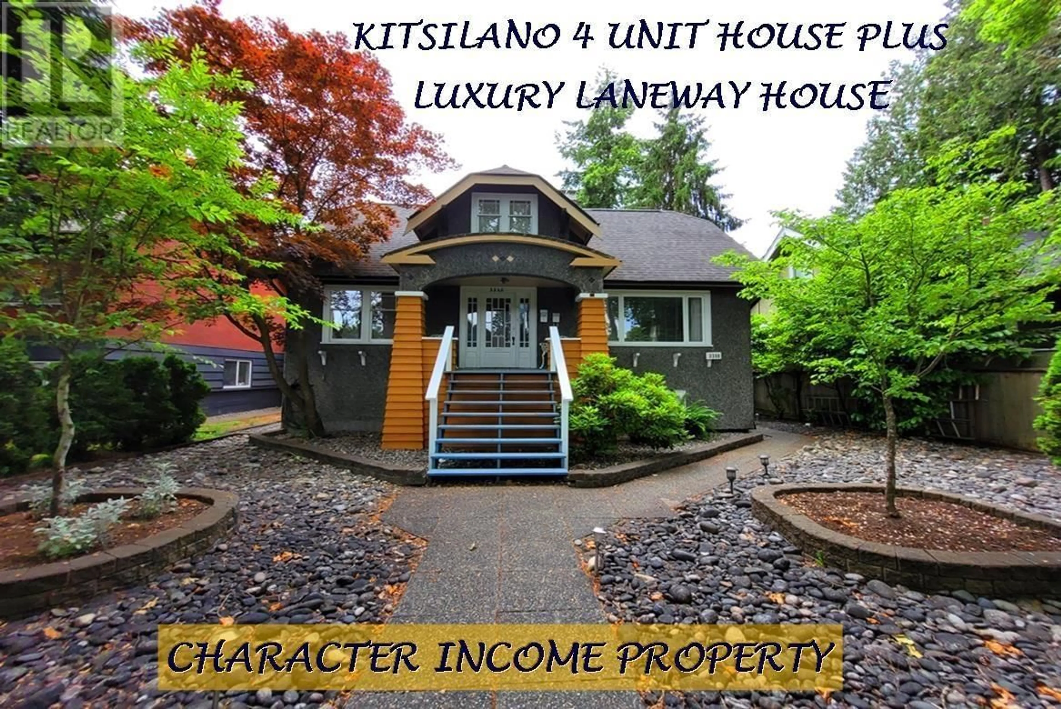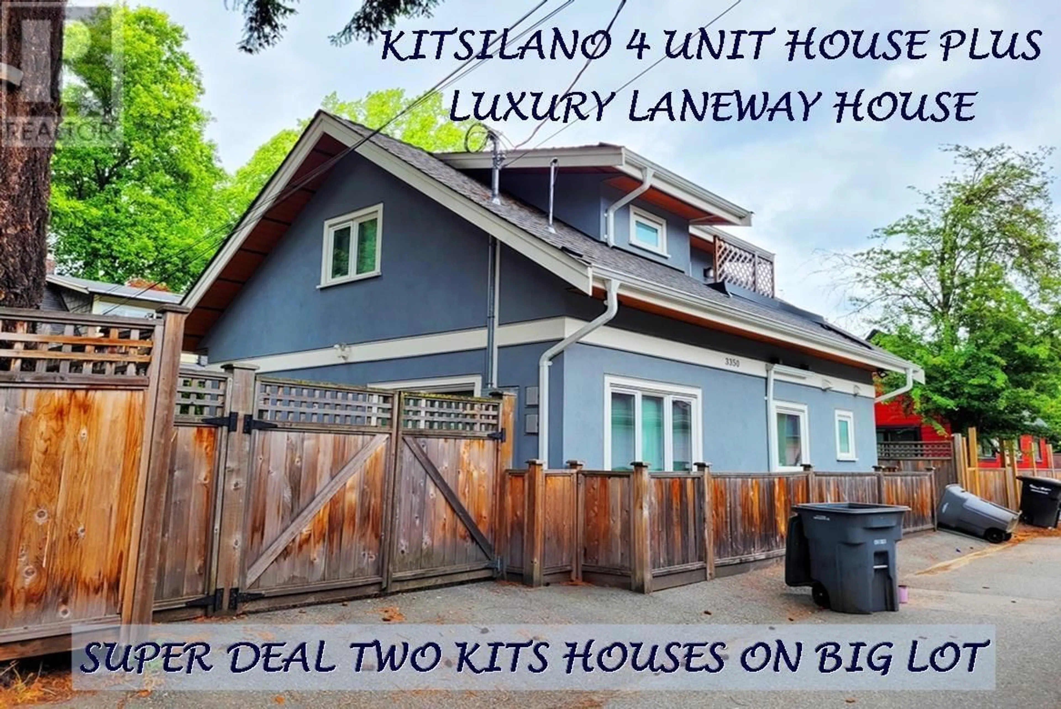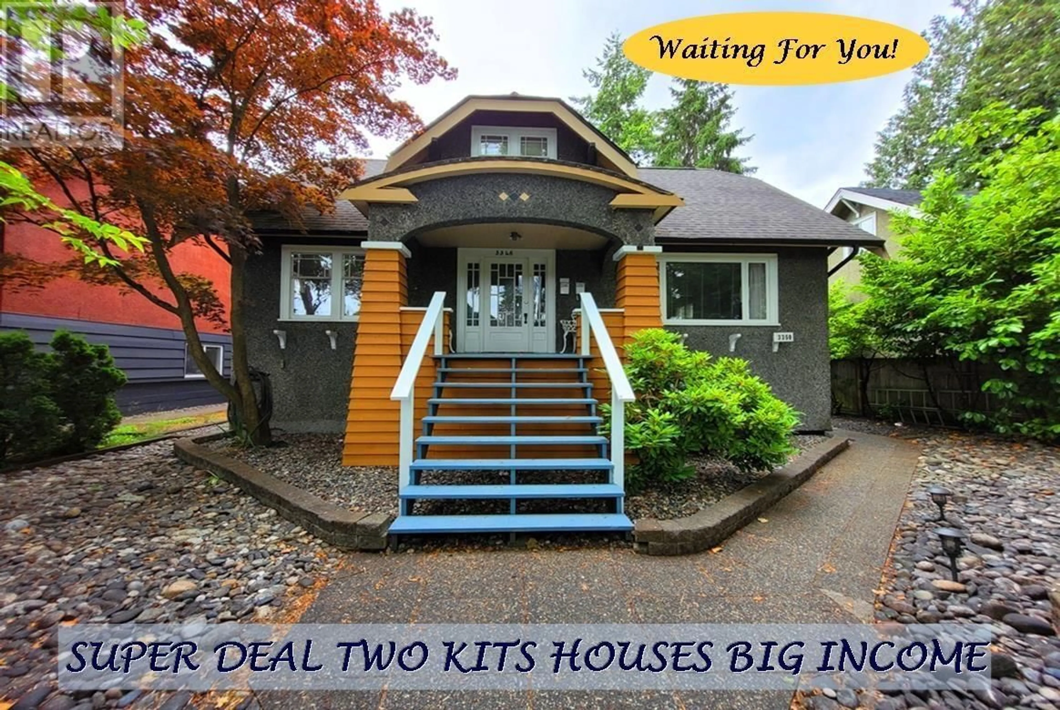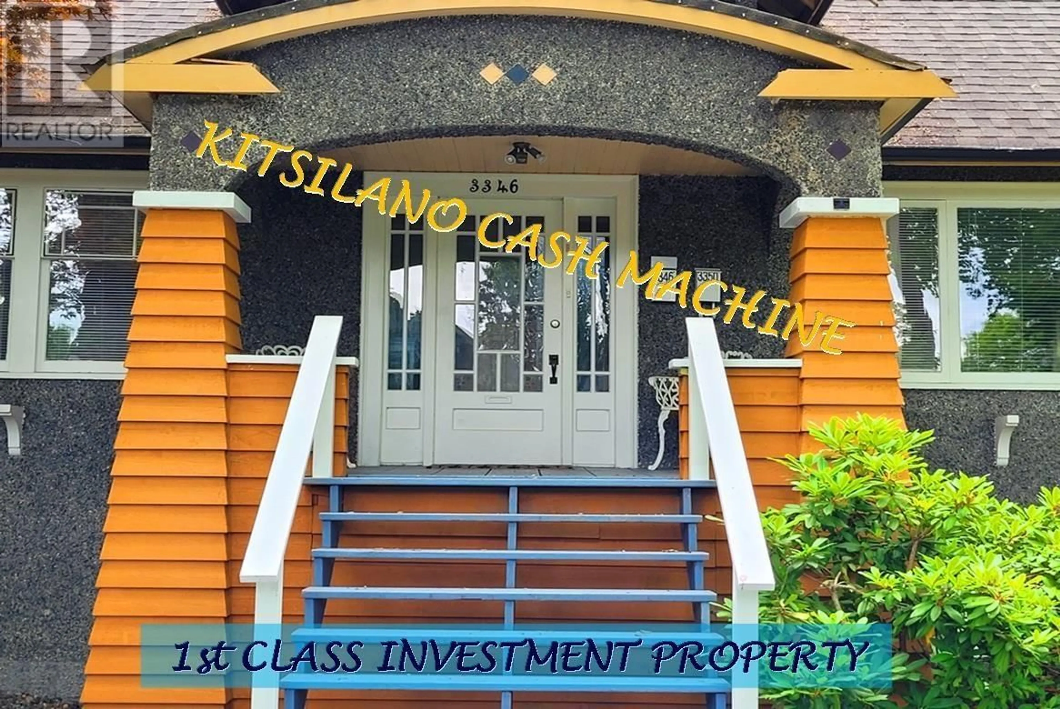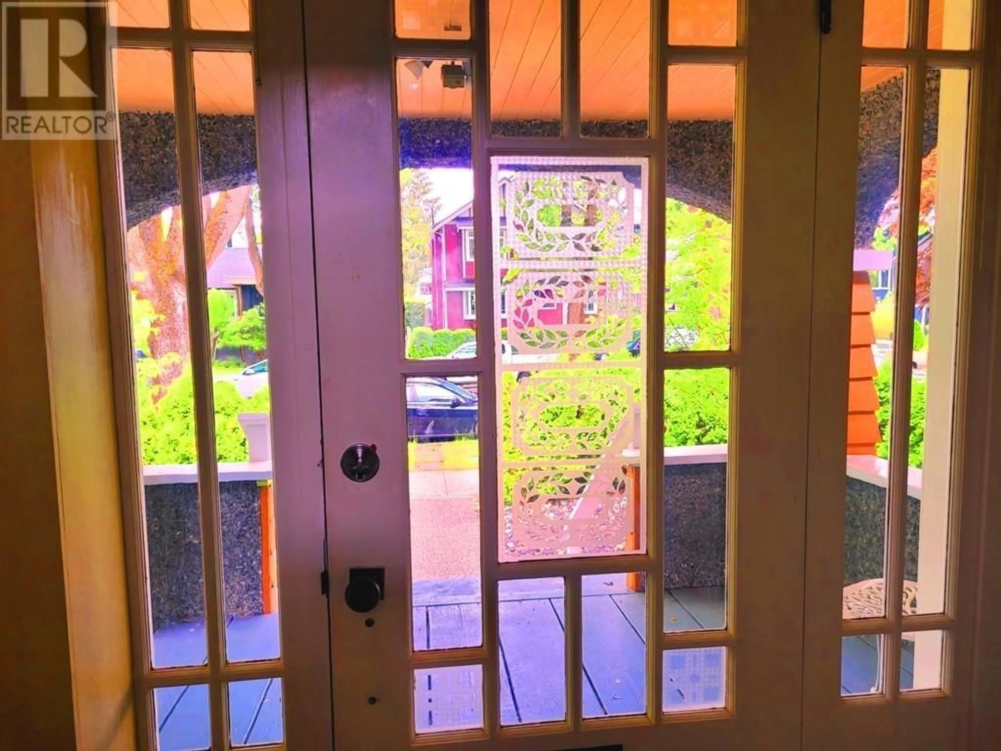3346 W 10TH AVENUE, Vancouver, British Columbia V6R2E6
Contact us about this property
Highlights
Estimated ValueThis is the price Wahi expects this property to sell for.
The calculation is powered by our Instant Home Value Estimate, which uses current market and property price trends to estimate your home’s value with a 90% accuracy rate.Not available
Price/Sqft$980/sqft
Est. Mortgage$15,800/mo
Tax Amount ()-
Days On Market10 days
Description
Kits 4 Suite Hse & Luxury Laneway Home - 2 HOUSES ON SAME LOT! Huge Income; 50'X122' R1-1 lot w Great Dev Potential! Main Hse, 3 Lvl 2723 SF, 3 S/C Suites: TOP 2 Bdrm $2100/mo; MAIN 2 Bdrm big living, dining, kitch, deck, $3250/mo. GRD 1 Studio @ 1480/mo, $1295mo. REAR: Luxury 2 Lvl 8 yr old Laneway Hse, 1030 SF, 3 Bdrm 2 Bath, Furnished & Equipped $4450/mo. TOTAL INC $12,575/mo, $150,900/yr w upside! Superb Loc, steps to transit, shops, parks, mins to UBC, D/T. INVESTORS: solid Rev, Future Potential. OWNER Live in Main Hse, collect $9325/mo OR Live in Laneway, collect $8125/mo! DEVELOPERS: New R1-1 Zoning, allows 6-8 Units, or Keep 8 yr old Laneway & Build New 4-6 Units in front. Show by Appt 2 Day Notice. Call LS Info Pkg, Viewings. (id:39198)
Property Details
Interior
Features
Exterior
Parking
Garage spaces 2
Garage type -
Other parking spaces 0
Total parking spaces 2

