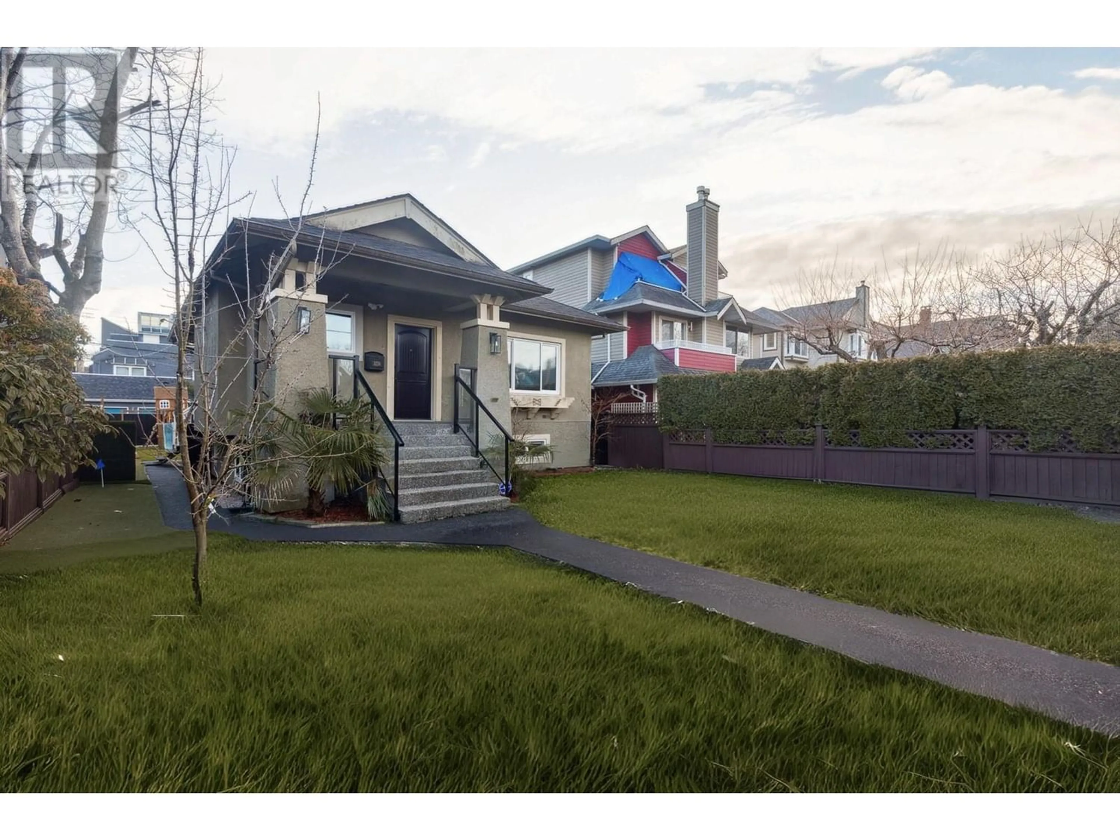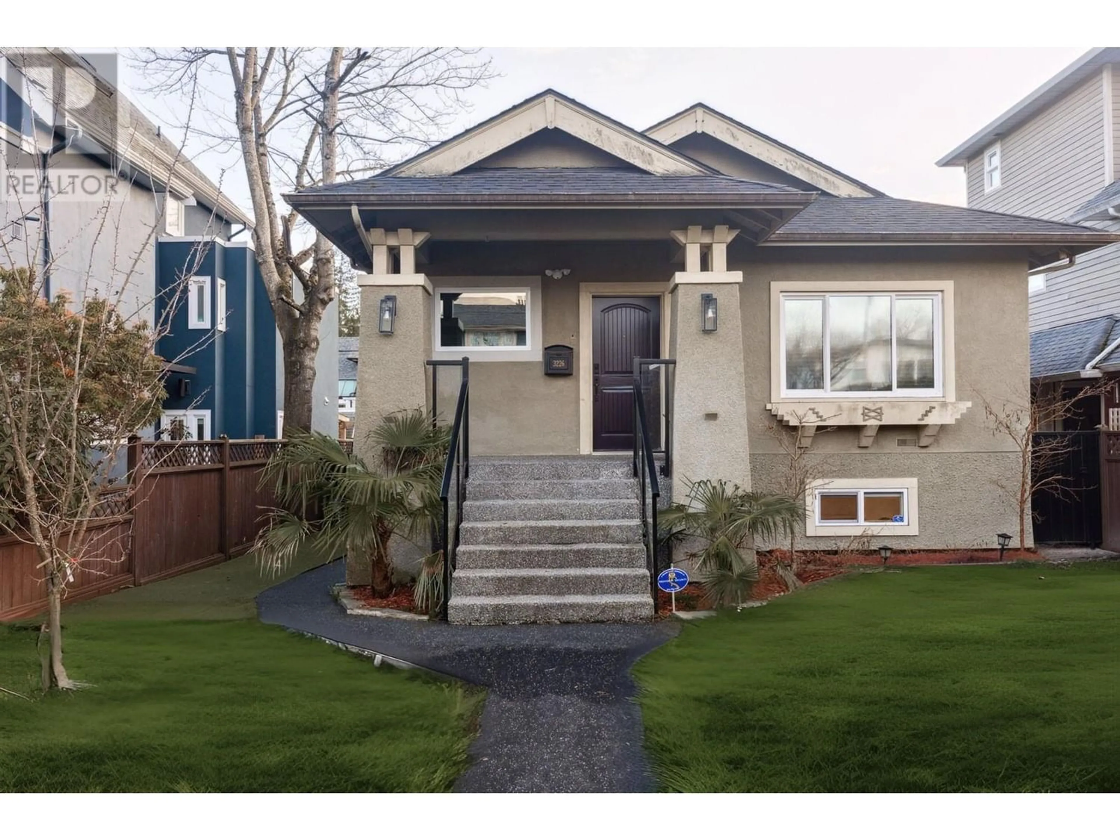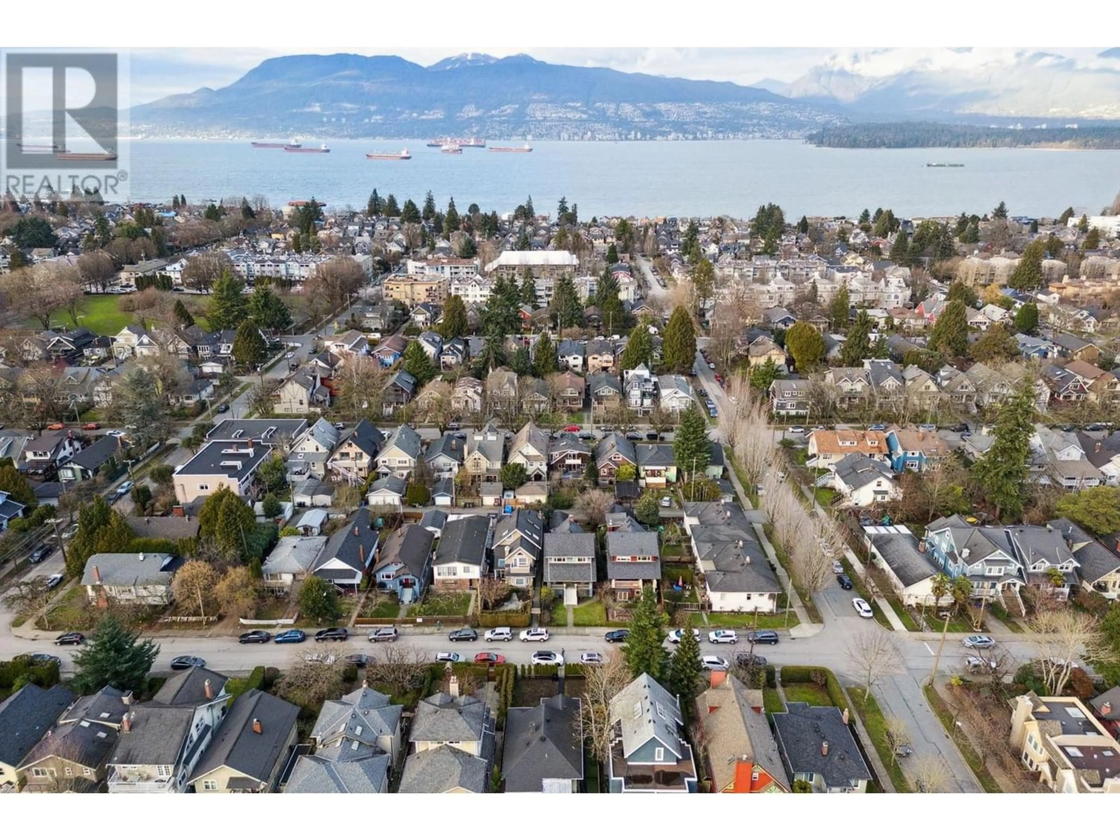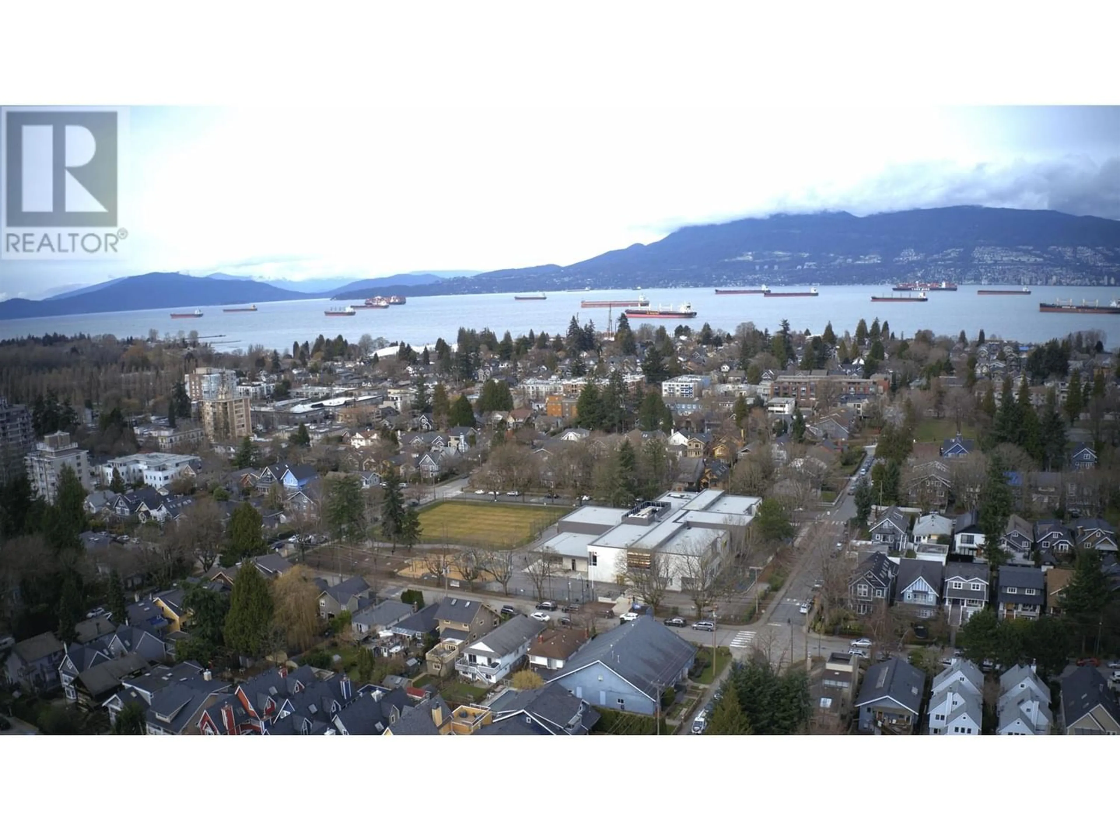3226 W 7TH AVENUE, Vancouver, British Columbia V6K2A2
Contact us about this property
Highlights
Estimated ValueThis is the price Wahi expects this property to sell for.
The calculation is powered by our Instant Home Value Estimate, which uses current market and property price trends to estimate your home’s value with a 90% accuracy rate.Not available
Price/Sqft$1,232/sqft
Est. Mortgage$11,080/mo
Tax Amount ()-
Days On Market254 days
Description
Discover this cozy Craftsman home nestled in desirable Kitsilano. Sitting on a spacious lot close to 40ft wide, it features a south-facing backyard ideal for soaking up the sun. Updated in 2019, this home boasts modern comforts including AC, radiant floor heating, & a gourmet kitchen with an oversized island perfect for entertaining. The open concept layout enhances its welcoming atmosphere, while the 5-piece bathroom with a steam shower offers a spa-like experience. Enjoy the durability and style of large format tiled flooring throughout, complemented by new windows in 2019 & a new roof added in 2012. The large, sunny backyard, adorned with eco-paved walkways, promises endless outdoor enjoyment. Preparations have been made for a 3rd floor, allowing for an addition of 3br's + 2baths. (id:39198)
Property Details
Interior
Features
Exterior
Parking
Garage spaces 4
Garage type -
Other parking spaces 0
Total parking spaces 4




