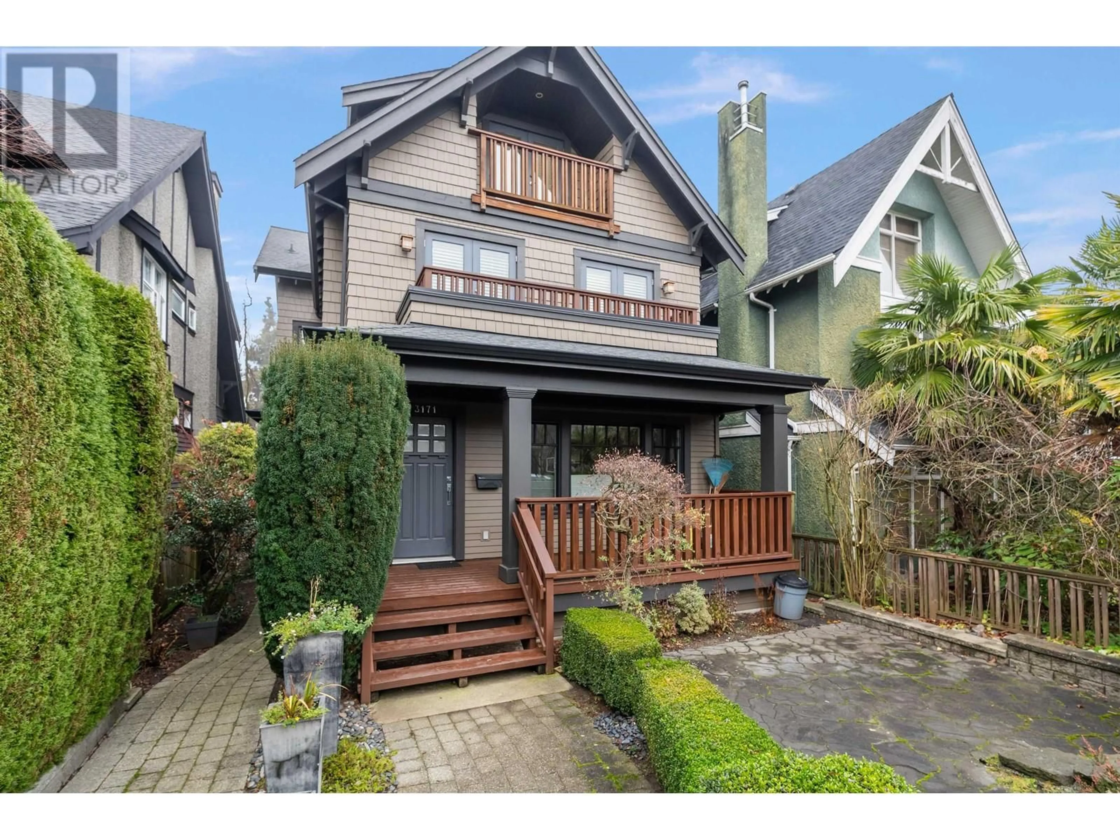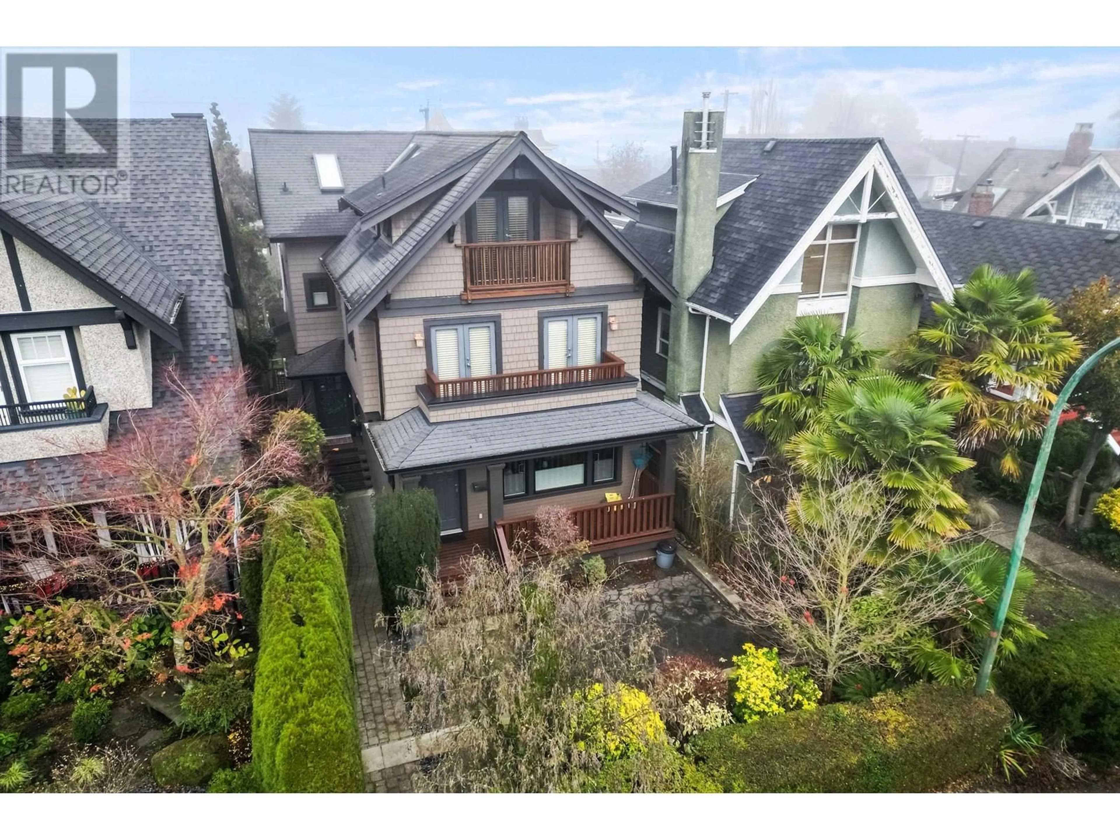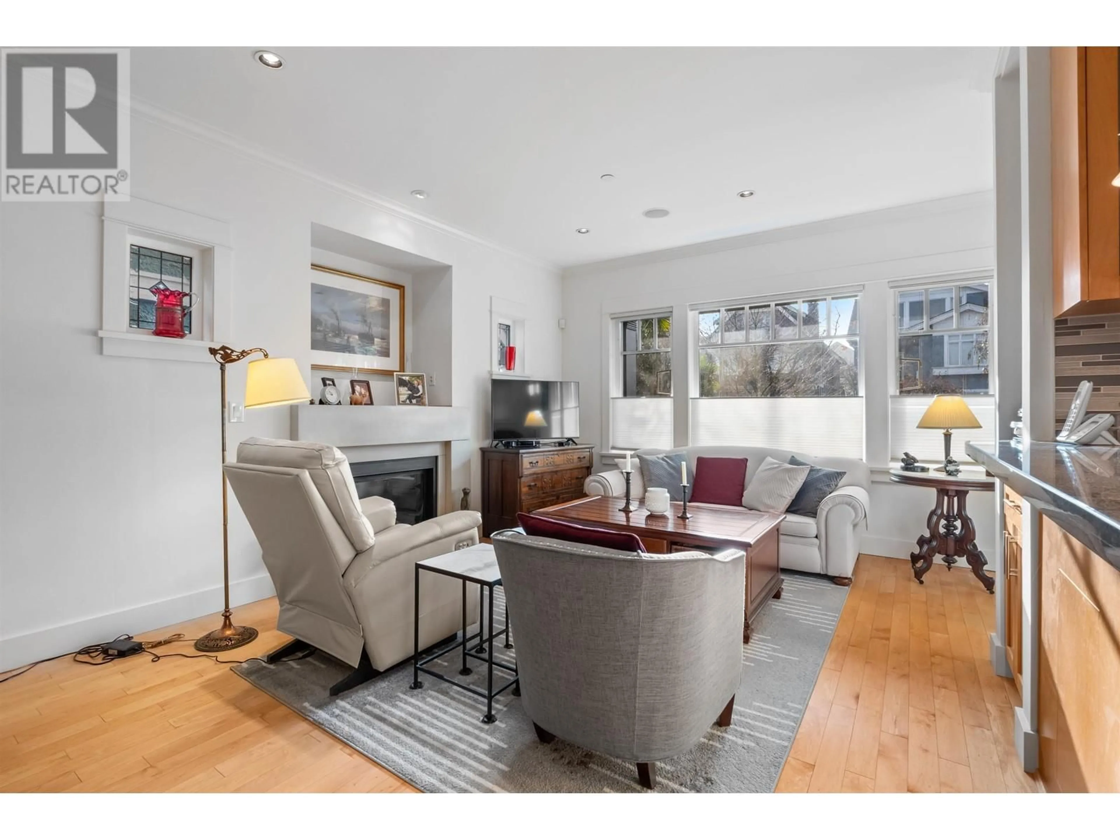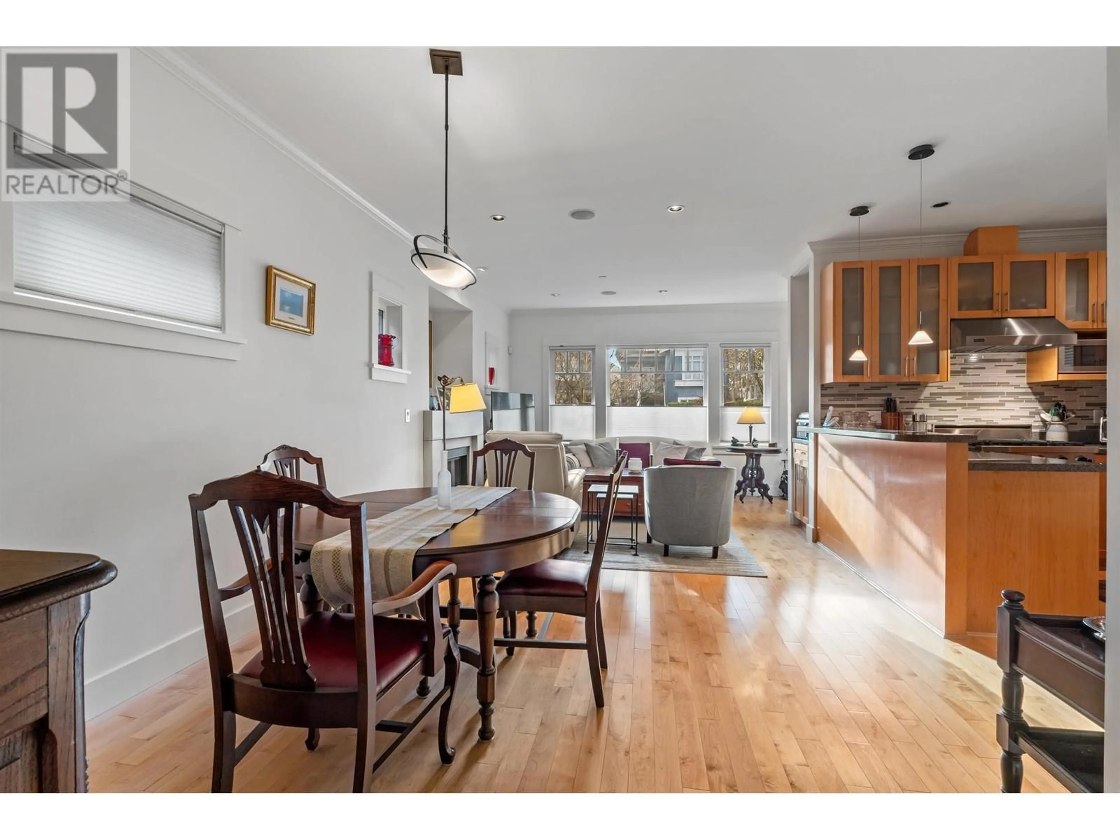3171 W 2ND AVENUE, Vancouver, British Columbia V6K1K7
Contact us about this property
Highlights
Estimated ValueThis is the price Wahi expects this property to sell for.
The calculation is powered by our Instant Home Value Estimate, which uses current market and property price trends to estimate your home’s value with a 90% accuracy rate.Not available
Price/Sqft$1,486/sqft
Est. Mortgage$10,092/mo
Tax Amount ()-
Days On Market17 days
Description
Kits 3 bed 1/2 duplex offers modern comfort and timeless design. 9-ft ceilings, pot lighting & integrated speakers. Fiber optics available, ensuring fast internet. Maple wood flrs, with cozy carpeting in the bedrms. Large windows and skylights flood the home with natural light, with Hunter Douglas for privacy and elegance. Fireplace serves as a focal point, delivering ambiance/warmth on cooler evenings. Efficient gas boiler, providing radiant heat and hot water. Open kitchen is a chef´s dream, featuring stone counters, high-end appliances, including a Liebherr fridge and Viking gas stove & wood cabinetry. Upstairs, the primary/bed has 11-ft ceilings, skylights & deck, & ensuite. Ample storage, a crawl space , and a single-car garage, this property checks all the boxes. Book a showing today (id:39198)
Property Details
Interior
Features
Exterior
Parking
Garage spaces 1
Garage type Garage
Other parking spaces 0
Total parking spaces 1
Condo Details
Amenities
Laundry - In Suite
Inclusions




