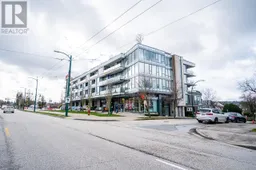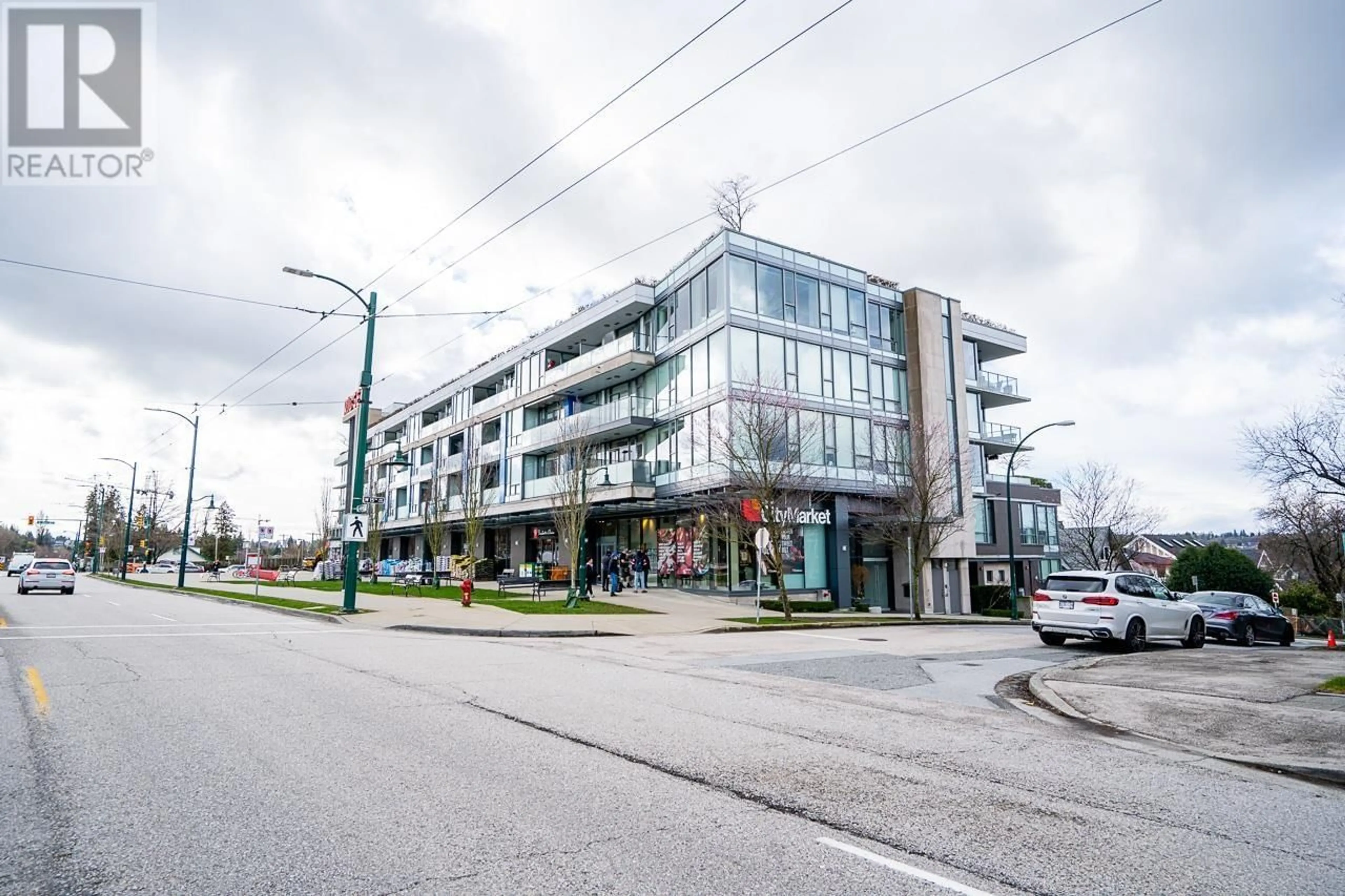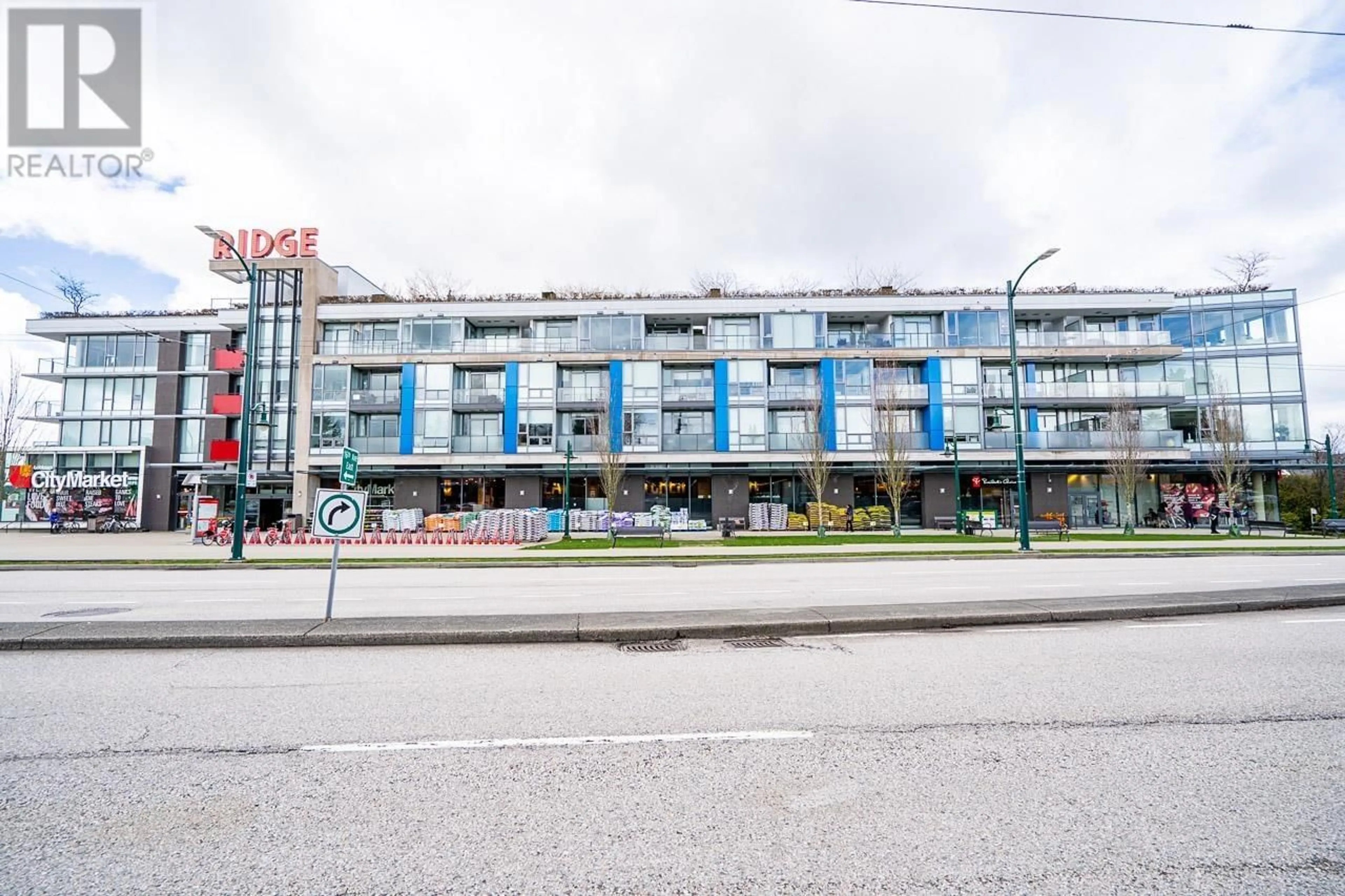317 2118 W 15TH AVENUE, Vancouver, British Columbia V6K2Y5
Contact us about this property
Highlights
Estimated ValueThis is the price Wahi expects this property to sell for.
The calculation is powered by our Instant Home Value Estimate, which uses current market and property price trends to estimate your home’s value with a 90% accuracy rate.Not available
Price/Sqft$1,364/sqft
Est. Mortgage$7,163/mo
Maintenance fees$819/mo
Tax Amount ()-
Days On Market263 days
Description
A rare opportunity to live at "THE RIDGE", a Cressey built boutique concrete building, immaculate 2 bedrooms & Den, 3 bathroom home. West facing quiet side of the building with expansive North Shore mountains & picturesque water views. Incredible open concept with zero wasted space, floor-ceiling windows, brushed wide-plank floors & air-conditioning comfort. Large gourmet kitchen with integrated Sub-Zero & Wolf appliances, built-in wine fridge with beverage coolers, stunning Carrara marble finishes & Euro cabinetry. Desirable separated bedrooms, both en-suited. Luxurious spa baths finished with Marble, floating vanities, rain shower & heated floors. Spacious bright living room adjoins a private balcony. Large pantry/laundry room. Bonus 2 side by side parking & 2 storage lockers, Pets & Rentals allowed (30 days minimum). Easy access to City Market and Arbutus Greenway. Professionally Measured by ONIKON @1222 SF Strata Plan shows 1209 SF. (id:39198)
Property Details
Interior
Features
Exterior
Parking
Garage spaces 2
Garage type -
Other parking spaces 0
Total parking spaces 2
Condo Details
Amenities
Exercise Centre, Laundry - In Suite, Recreation Centre
Inclusions
Property History
 40
40

