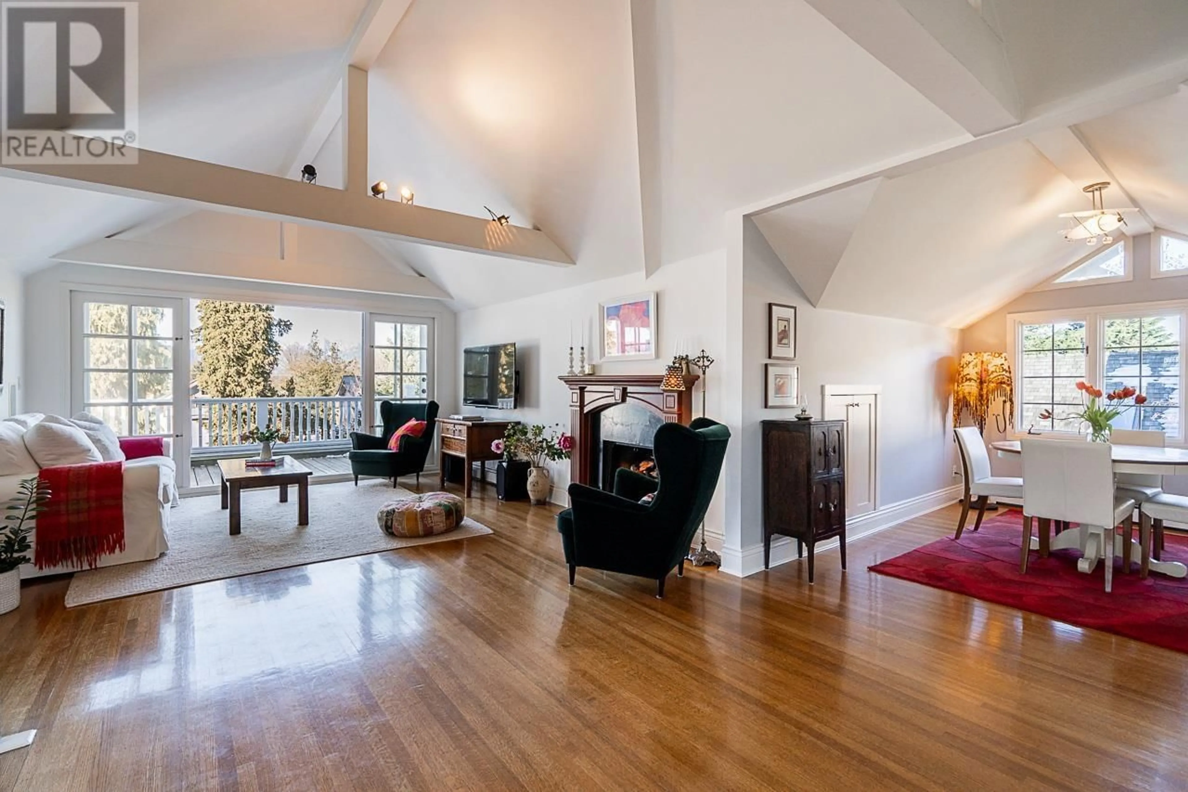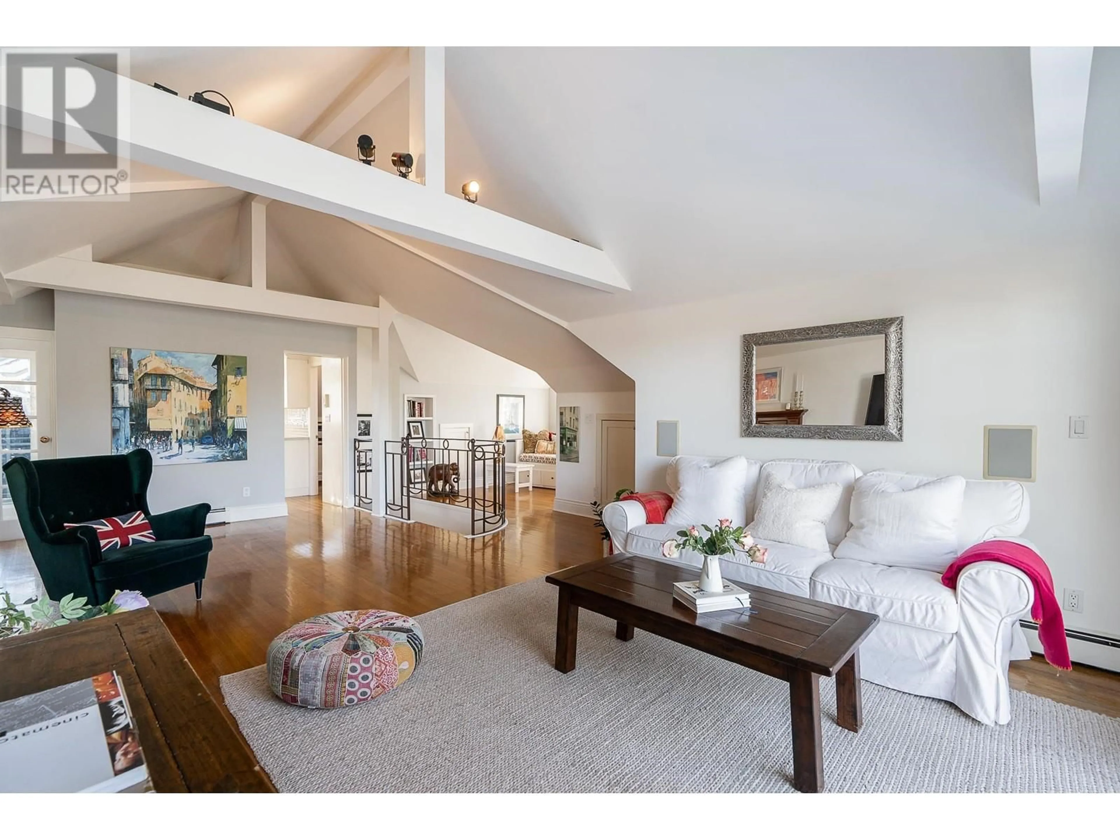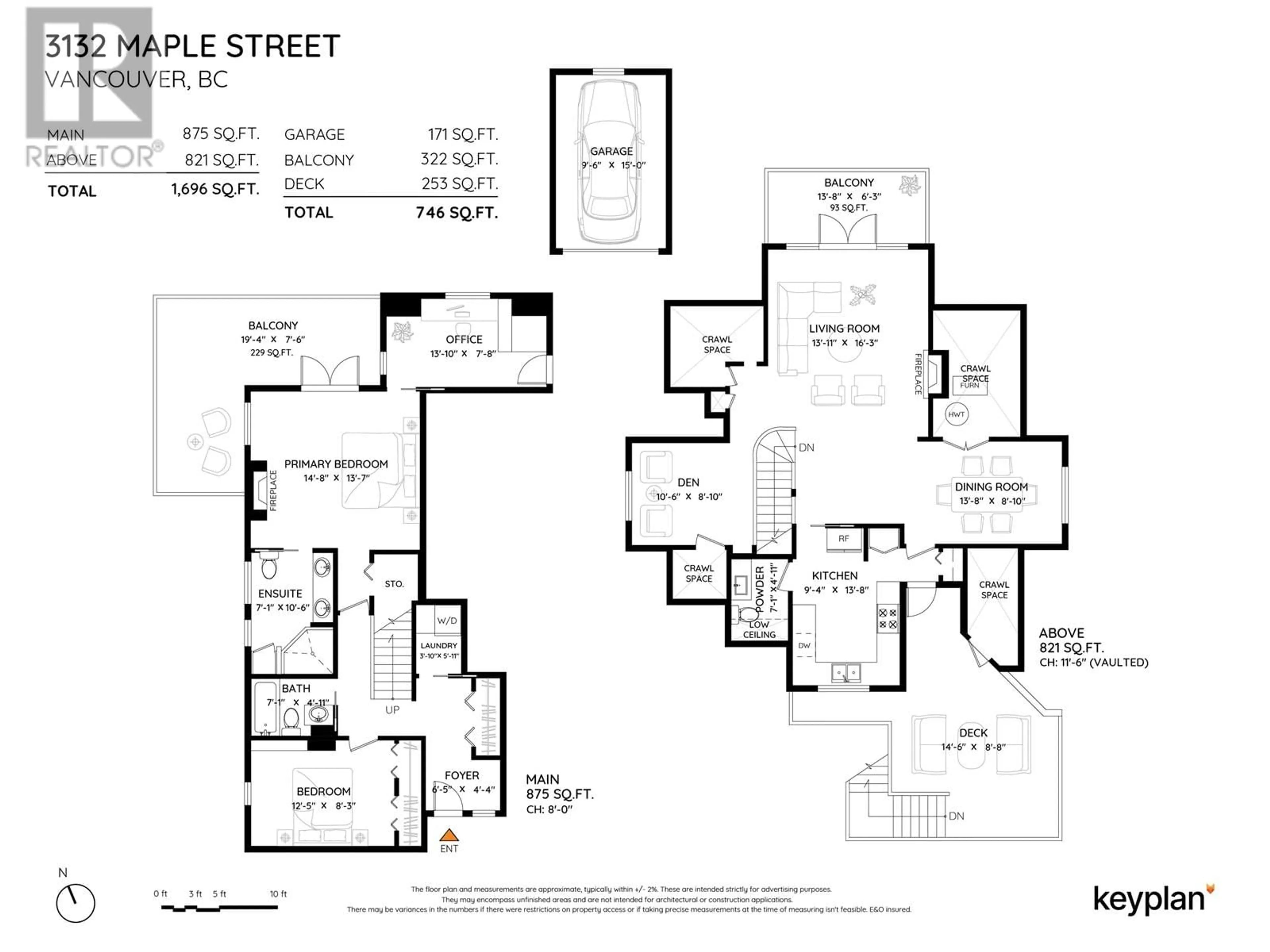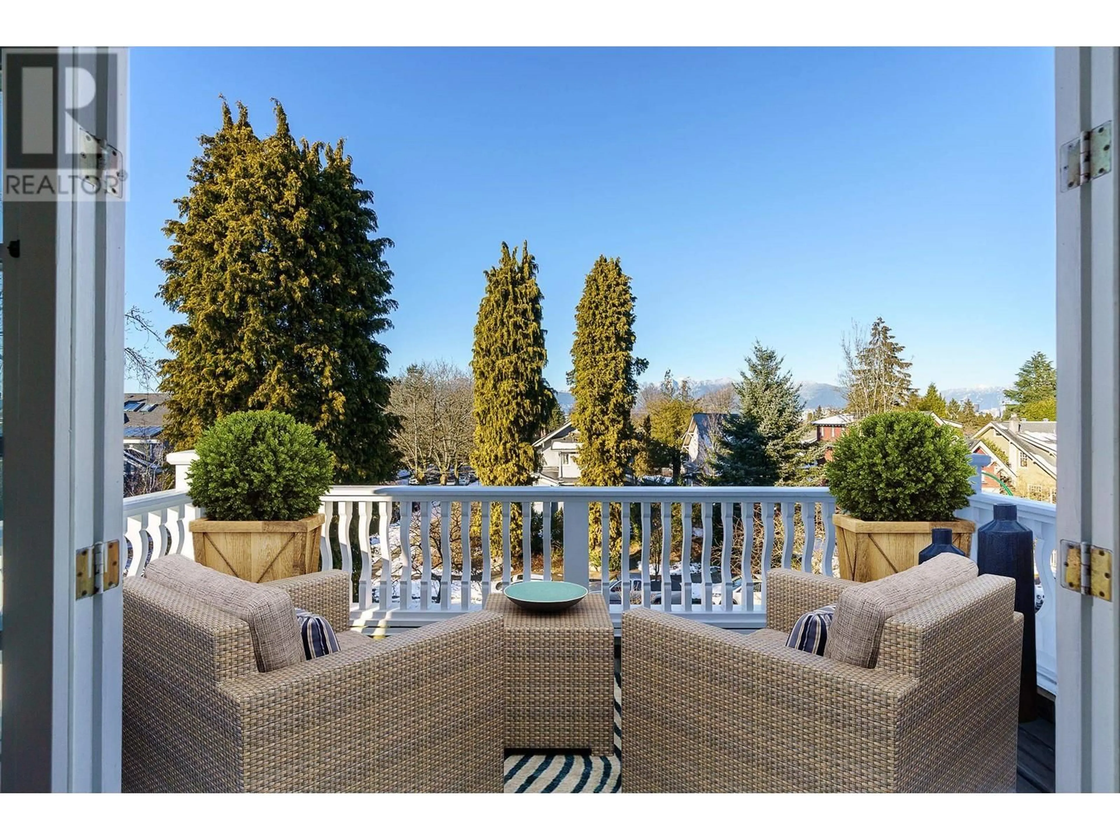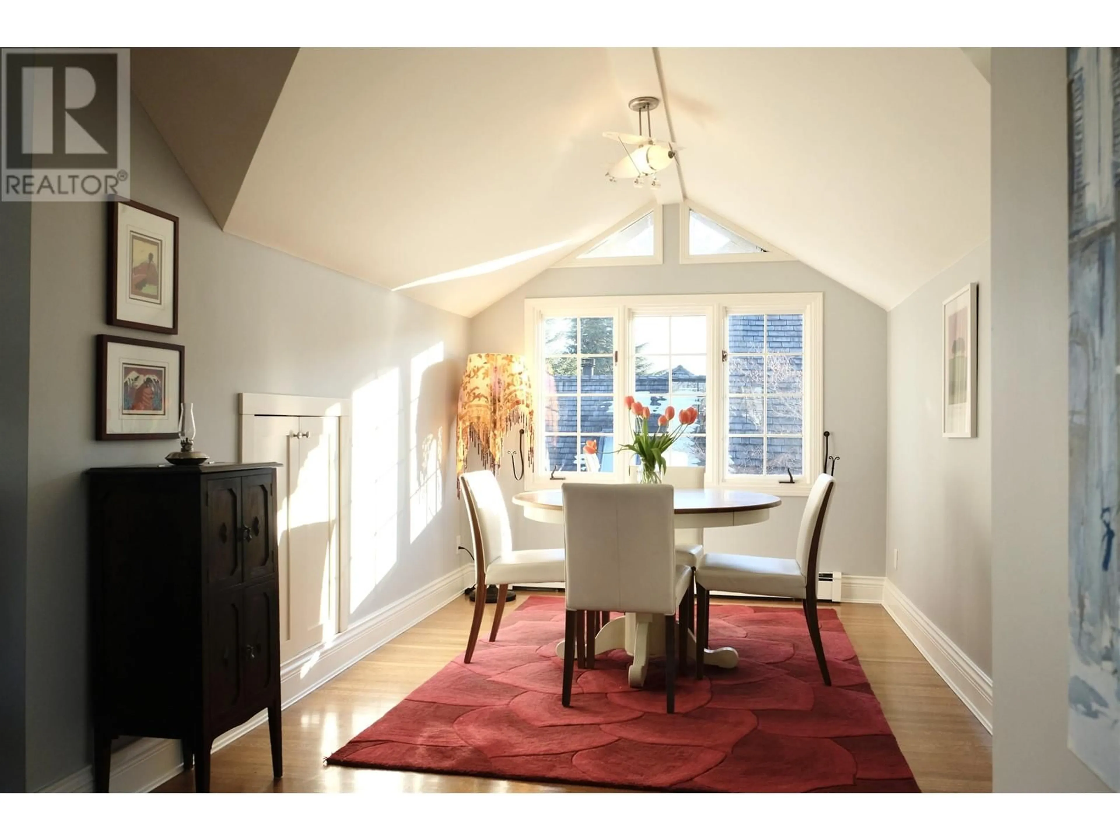3132 MAPLE STREET, Vancouver, British Columbia V6J4X3
Contact us about this property
Highlights
Estimated ValueThis is the price Wahi expects this property to sell for.
The calculation is powered by our Instant Home Value Estimate, which uses current market and property price trends to estimate your home’s value with a 90% accuracy rate.Not available
Price/Sqft$1,178/sqft
Est. Mortgage$8,581/mo
Maintenance fees$614/mo
Tax Amount ()-
Days On Market1 day
Description
Experience stunning, unobstructed mountain & city views from this rare 2-bedroom & den, 3 bthrm, 2-level penthouse/townhome. With natural light pouring in through windows on all 4 exposures (N, S, E, W), the home features spacious decks on all floors. The main level includes 2 generous bedrooms, including the primary bedroom with updated ensuite, walk-in closet, plus a den/flex space & walk through the French doors to a private deck. Upstairs, an inviting living room with gas fireplace, a charming dining area, & modern kitchen with upgrades, along with additional sundecks & reading nook. With private garage, ample storage, & being part of a well-maintained heritage conversion in the peaceful Lower Shaughnessy neighborhood, this home is just steps away from all that Kitsilano has to offer. Don´t miss out! (id:39198)
Property Details
Interior
Features
Exterior
Parking
Garage spaces 1
Garage type Garage
Other parking spaces 0
Total parking spaces 1
Condo Details
Amenities
Laundry - In Suite
Inclusions
Property History
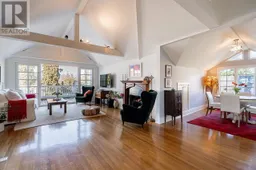 19
19
