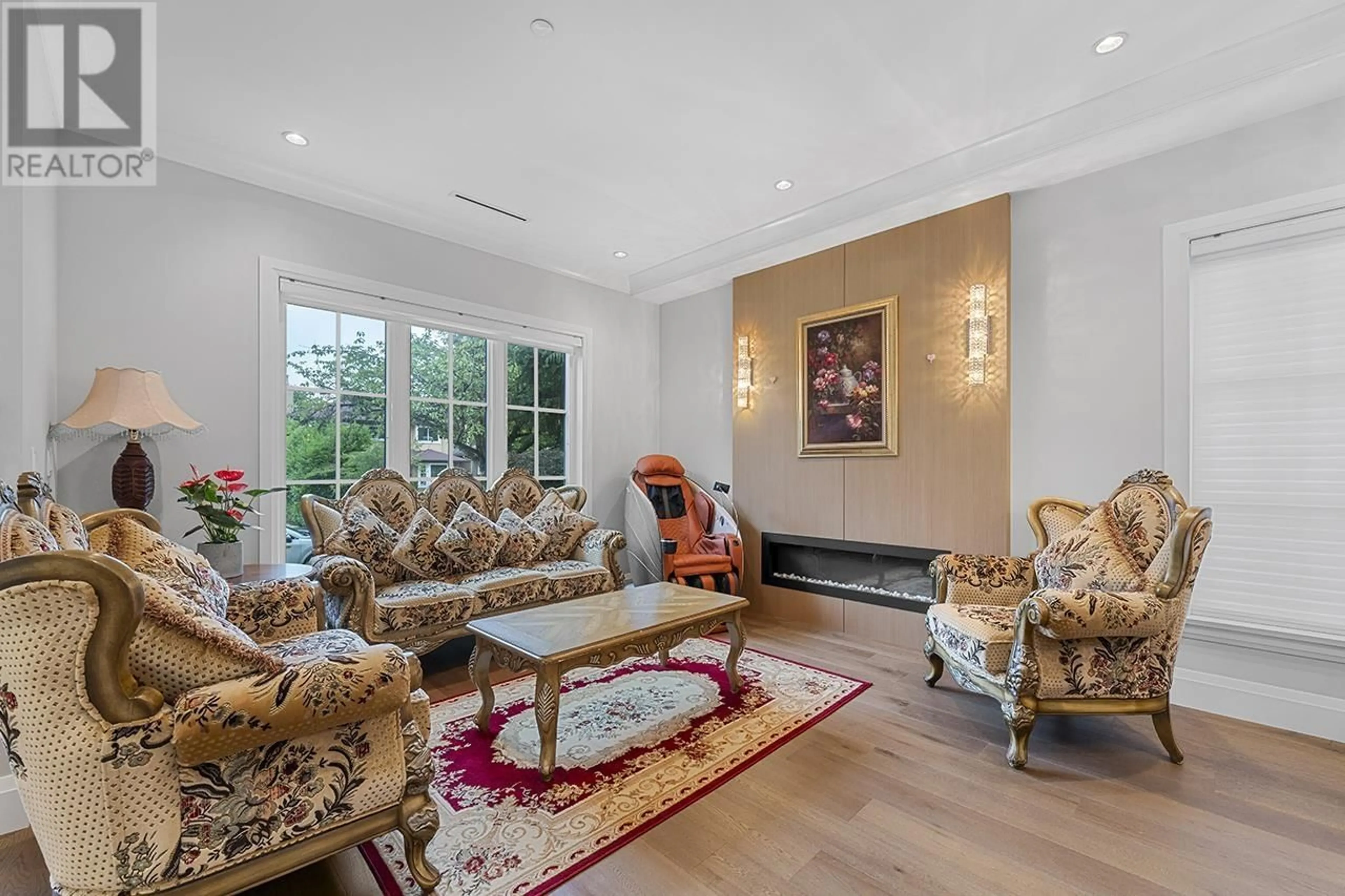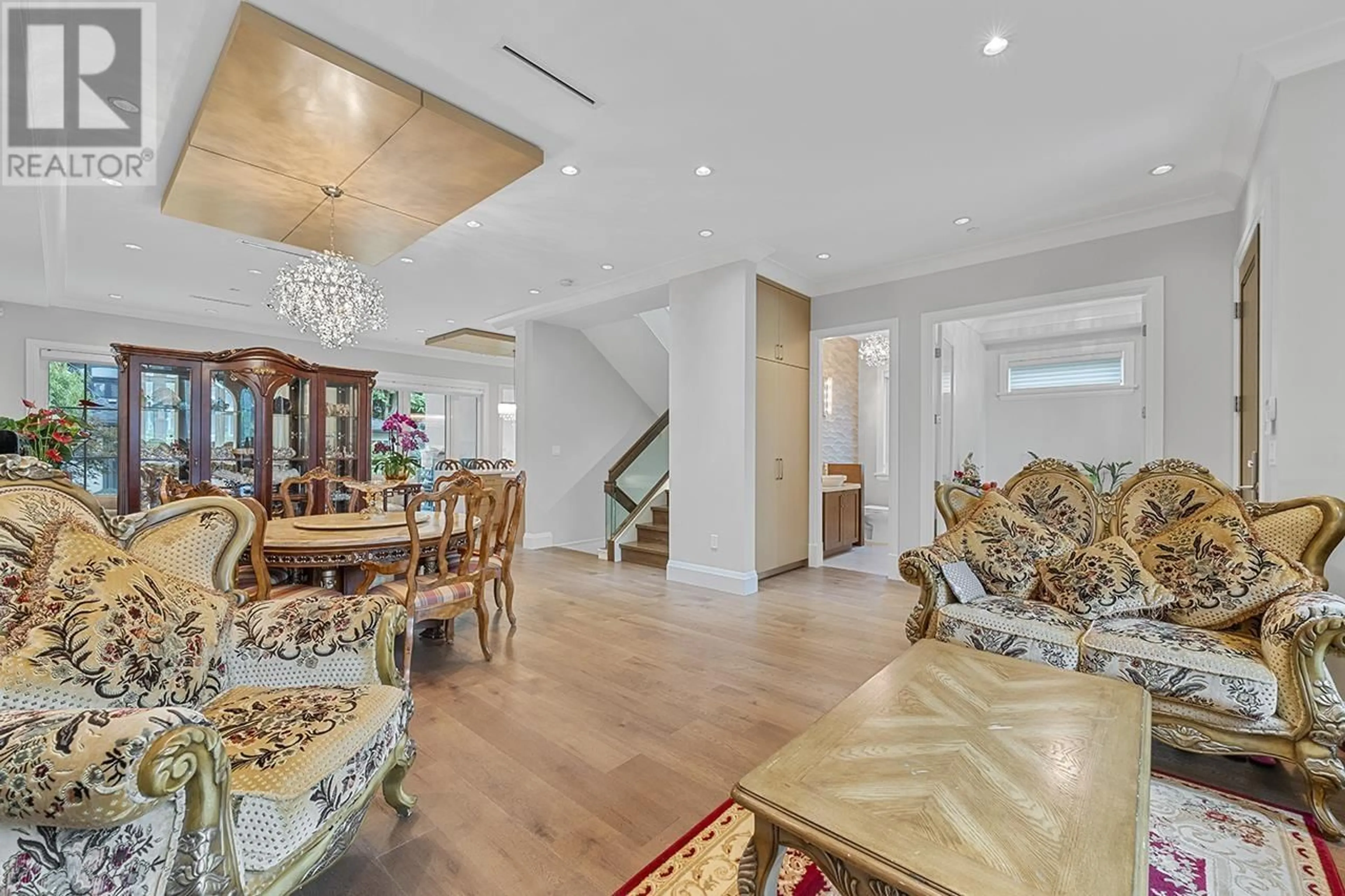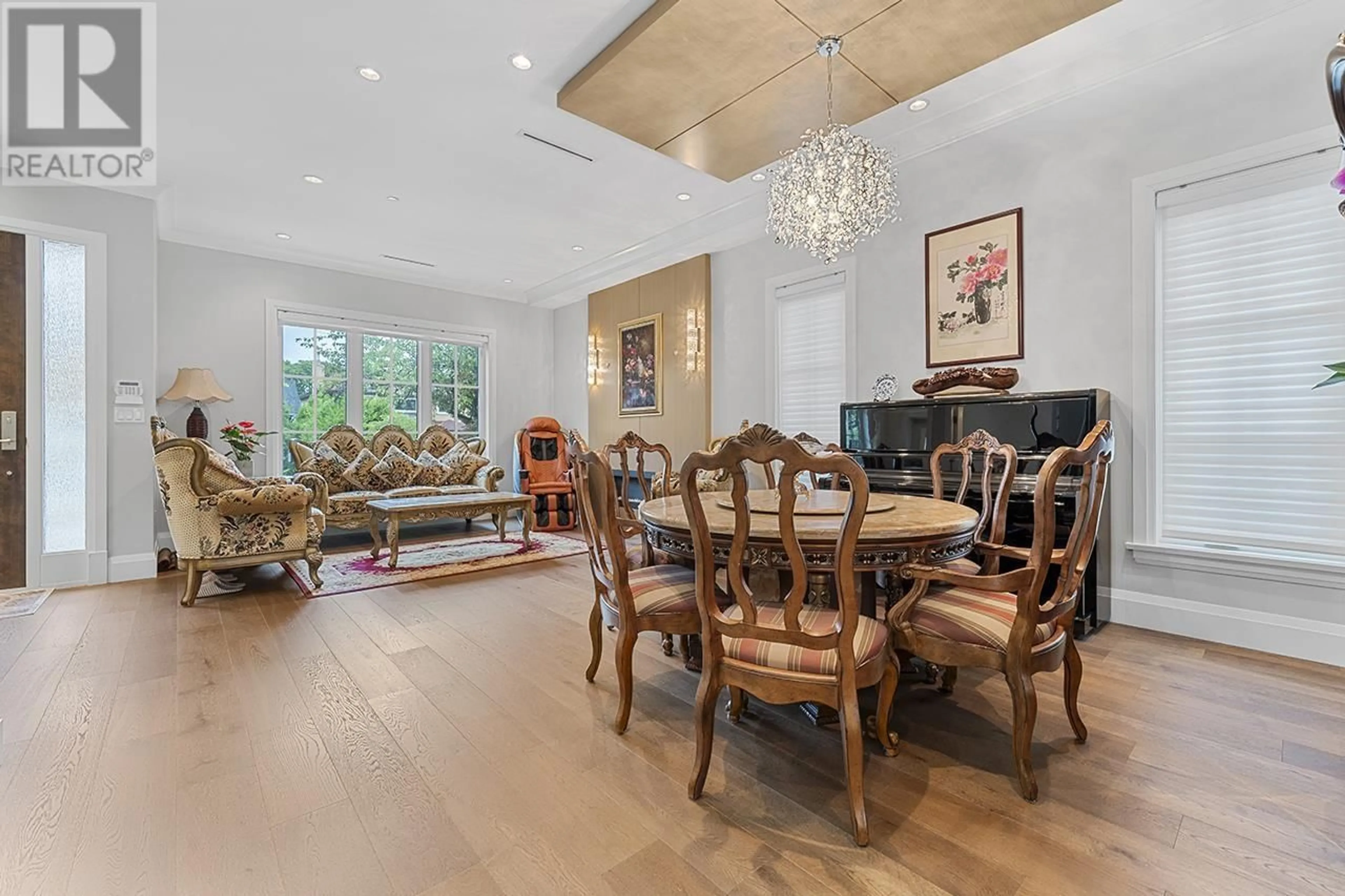3126 W 12TH AVENUE, Vancouver, British Columbia V6K2R7
Contact us about this property
Highlights
Estimated ValueThis is the price Wahi expects this property to sell for.
The calculation is powered by our Instant Home Value Estimate, which uses current market and property price trends to estimate your home’s value with a 90% accuracy rate.Not available
Price/Sqft$1,300/sqft
Est. Mortgage$20,562/mo
Tax Amount ()-
Days On Market51 days
Description
Welcome to 3126 W 12th Ave, a meticulously maintained custom-built residence with top-quality craftsmanship and materials. This stunning home features 6 spacious bedrooms and 6.5 bathrooms, with radiant heat, AC, and HRV system for ultimate comfort. The bright living areas are complemented by a high-end kitchen, perfect for daily living and entertaining. Enjoy the south-facing backyard, ideal for sunny relaxation. The property also includes a separate entrance, offering potential for a rental helper or additional living space. Located within walking distance to the beach, restaurants , shopping, groceries, and banks, this home blends convenience with a serene lifestyle. It´s also in the sought-after school catchment Kitsilano Secondary and Carnarvon Elementary. Open house Oct 5, 2-4pm (id:39198)
Property Details
Interior
Features
Exterior
Parking
Garage spaces 3
Garage type Garage
Other parking spaces 0
Total parking spaces 3





