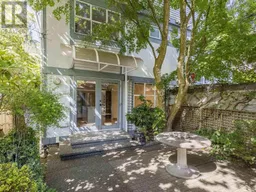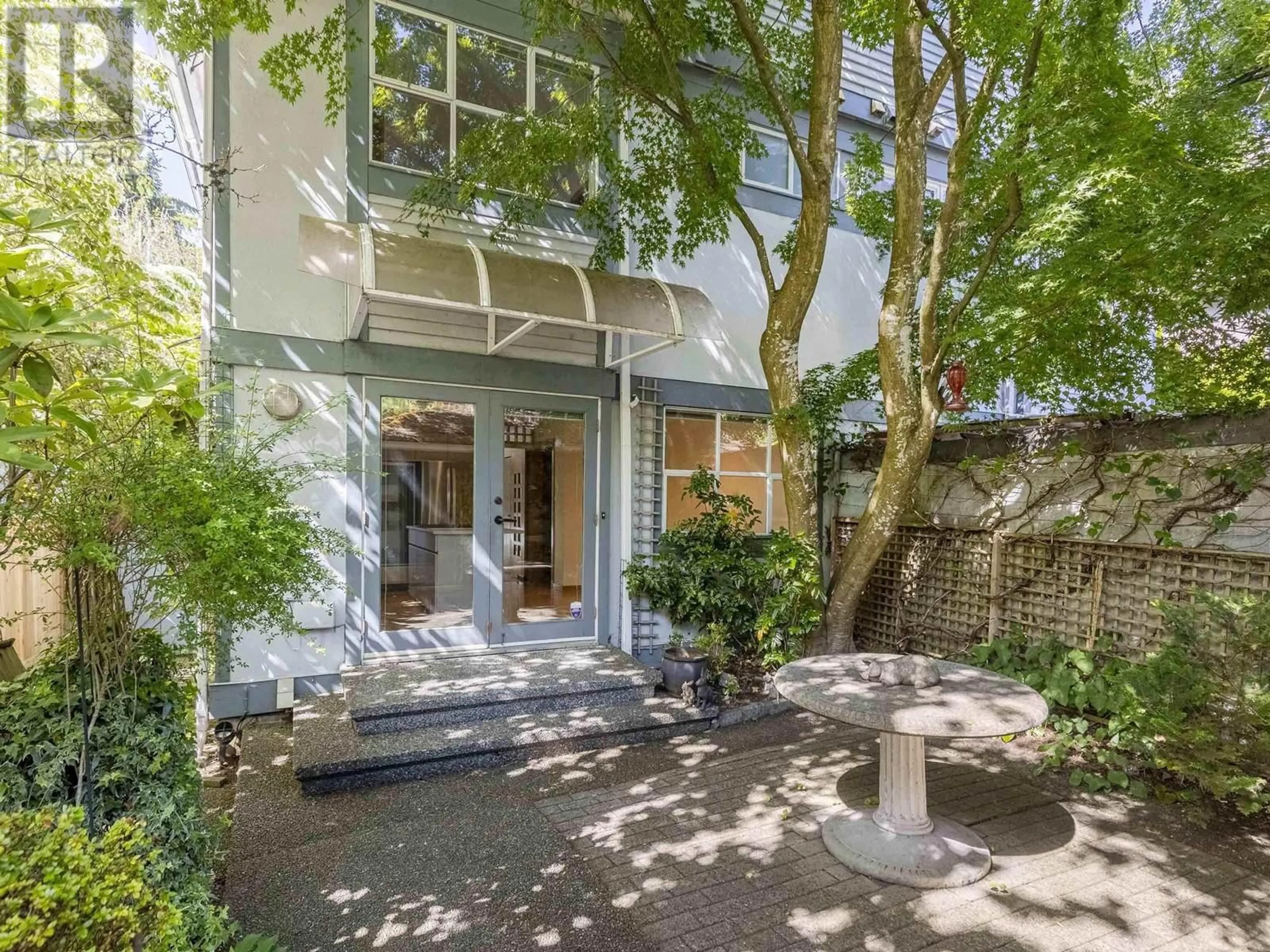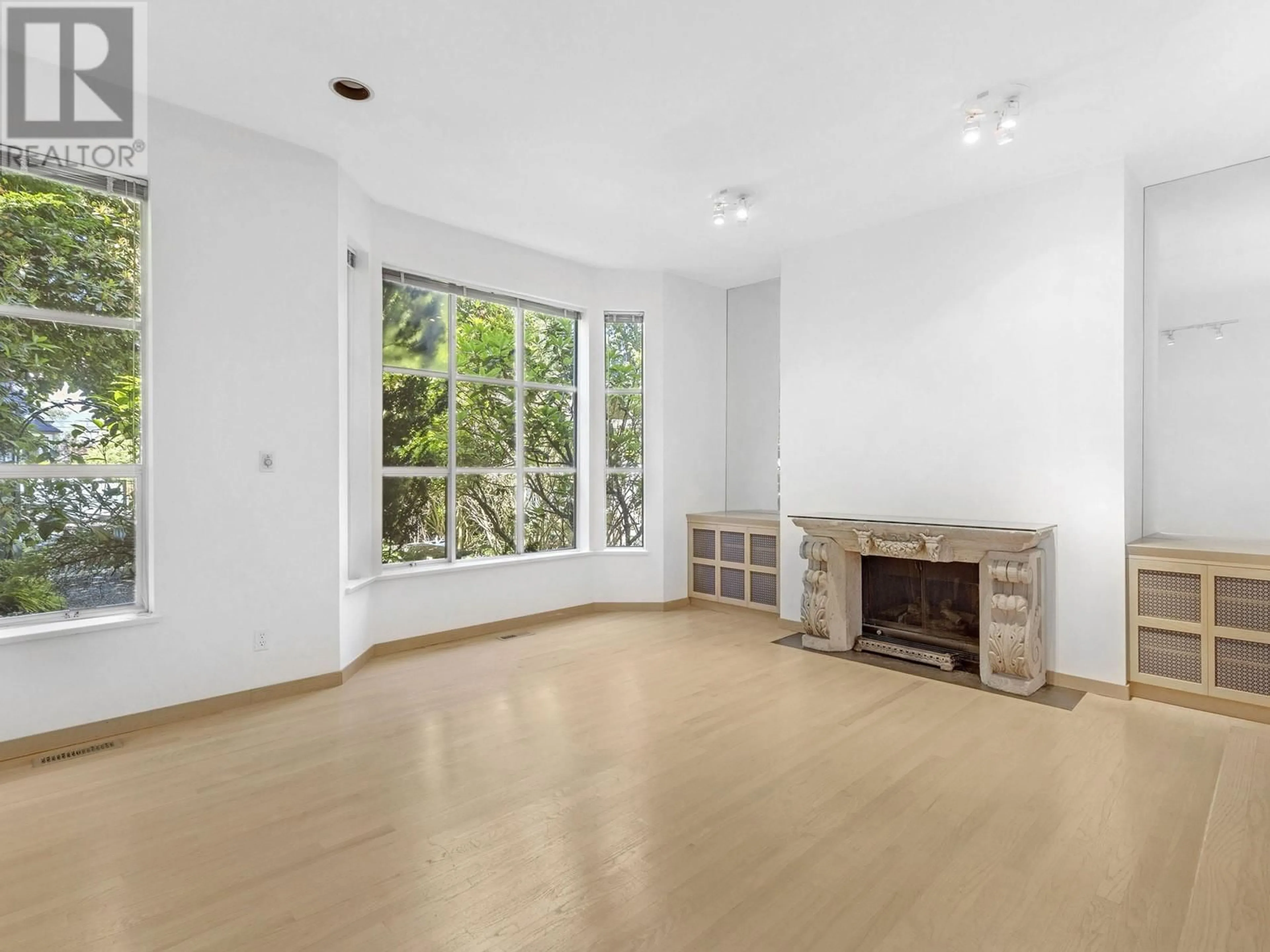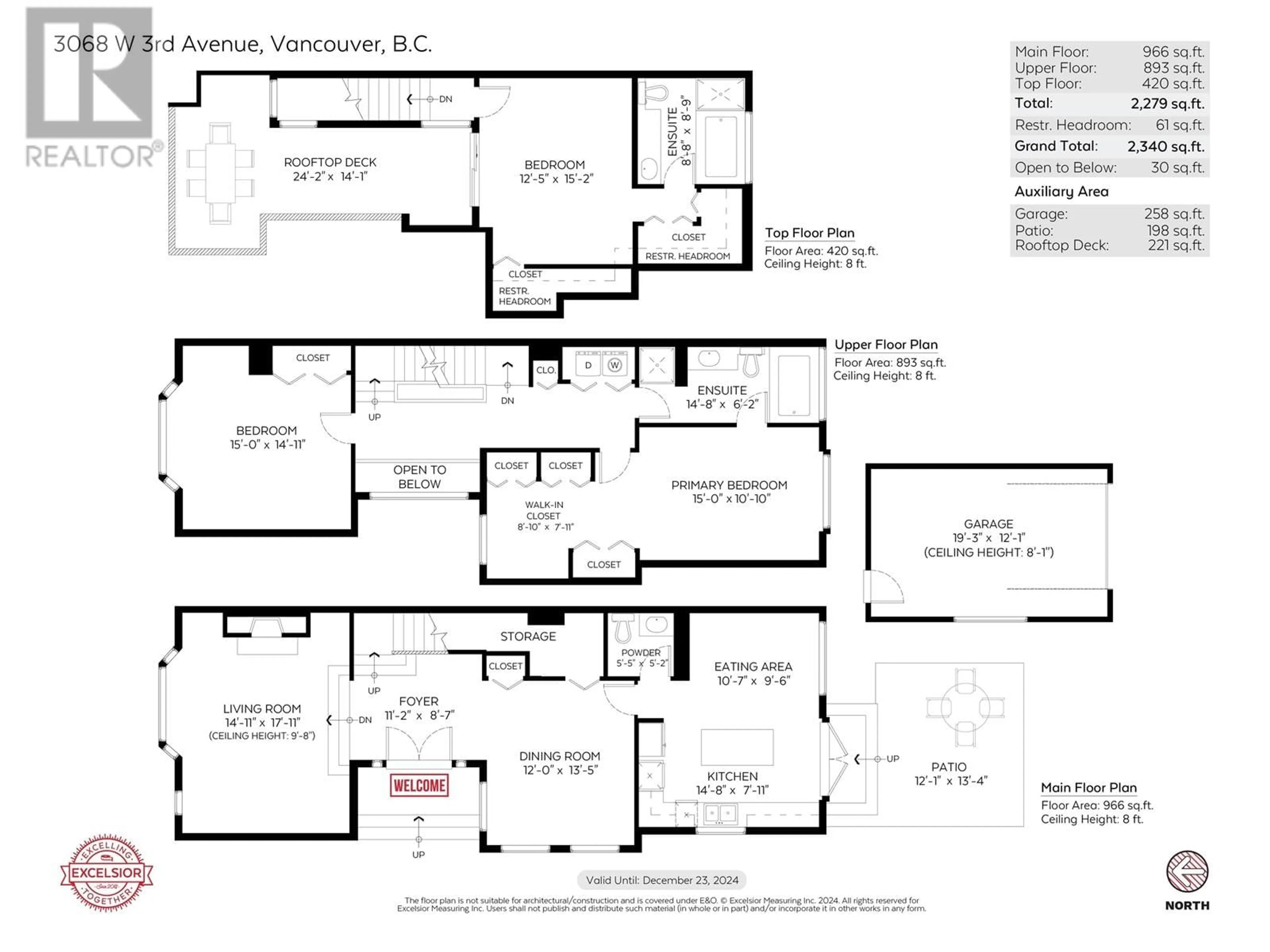3068 W 3RD AVENUE, Vancouver, British Columbia V6K1N1
Contact us about this property
Highlights
Estimated ValueThis is the price Wahi expects this property to sell for.
The calculation is powered by our Instant Home Value Estimate, which uses current market and property price trends to estimate your home’s value with a 90% accuracy rate.Not available
Price/Sqft$1,052/sqft
Days On Market19 days
Est. Mortgage$10,298/mth
Tax Amount ()-
Description
This is what the market has been waiting for! An exceptionally large 2279 sq. ft 1/2 duplex situated in the highly sought-after North of 4th neighbourhood. Well-maintained over the years with many upgrades, this home offers a fantastic opportunity to a Buyer wanting to make a space their own. The side entrance opens to a sunlit foyer which divides a large living room to the left and a nice size dining room to the right. The kitchen with French doors opens to a sunny south-facing rear garden and single car garage with additional open pad parking. Upstairs, you´ll find two generously sized cross-hall bedrooms. Another floor up is a versatile space that can be used as a bedroom or office with patio doors opening to a rooftop deck. Walking distance to exclusive Point Grey Rd, The Jericho Tennis Club, RVYC and miles of fabulous beaches. No surprise "NOFO" is the place to be! (id:39198)
Property Details
Interior
Features
Exterior
Parking
Garage spaces 2
Garage type Garage
Other parking spaces 0
Total parking spaces 2
Condo Details
Inclusions
Property History
 39
39


