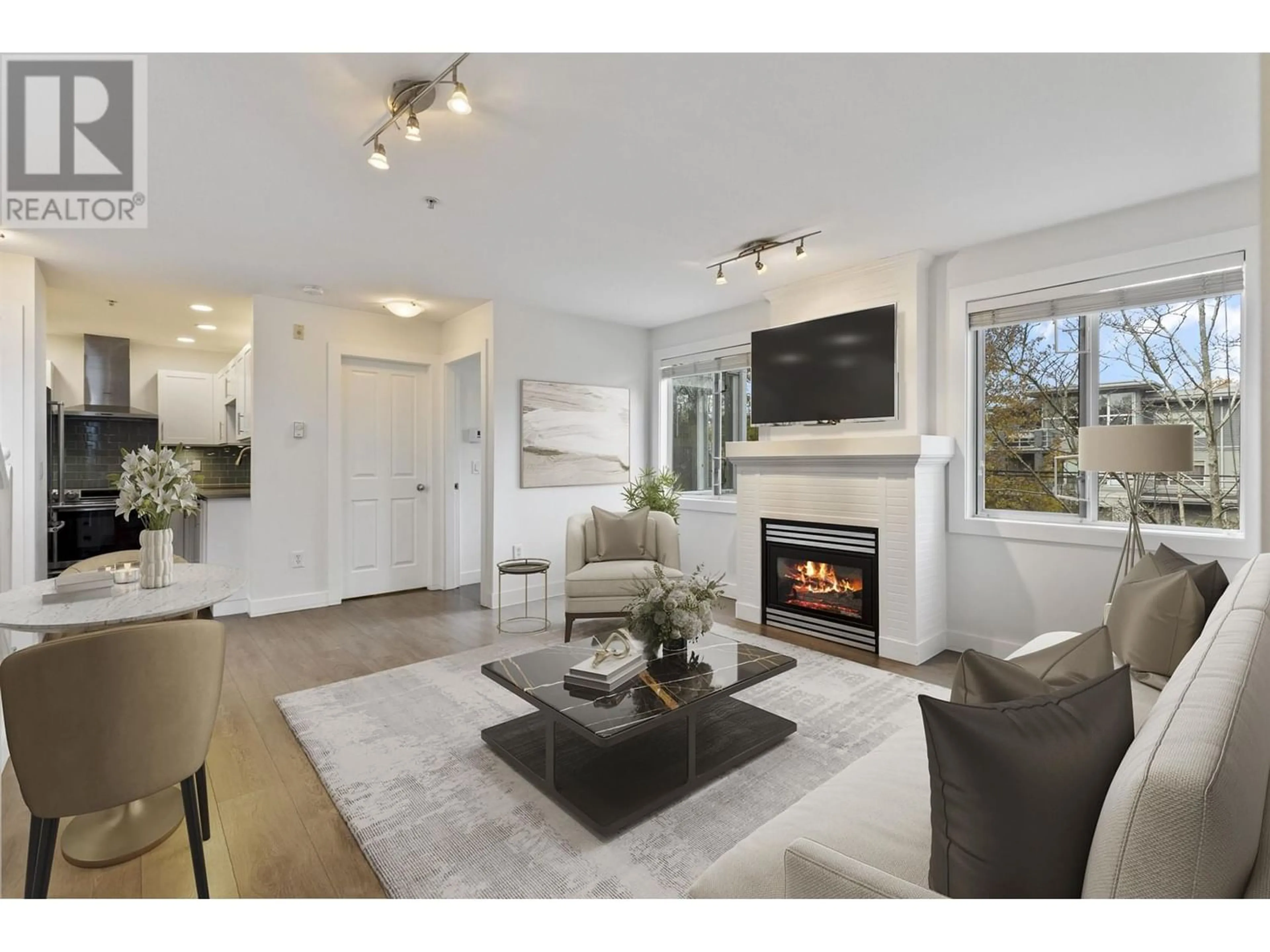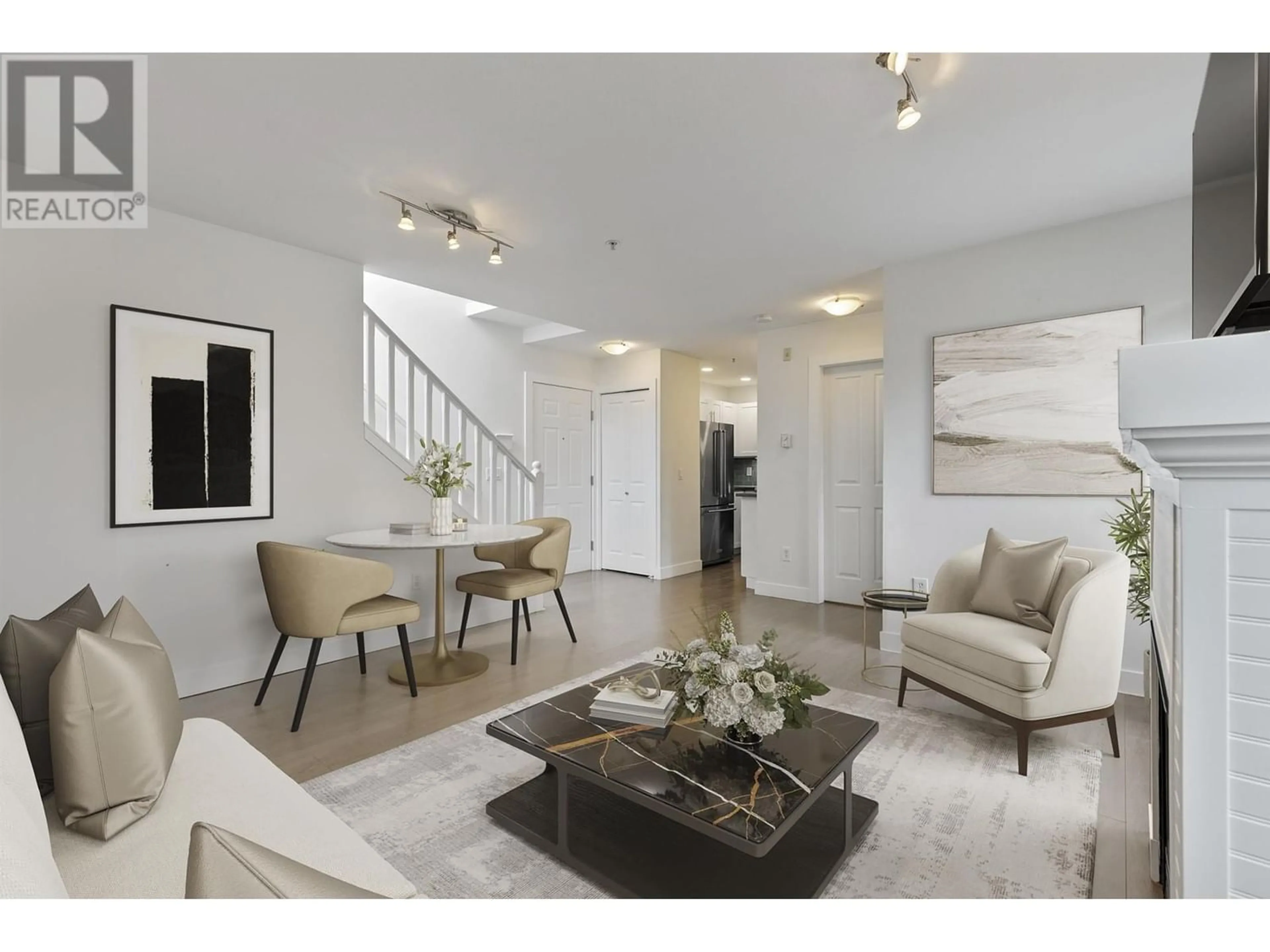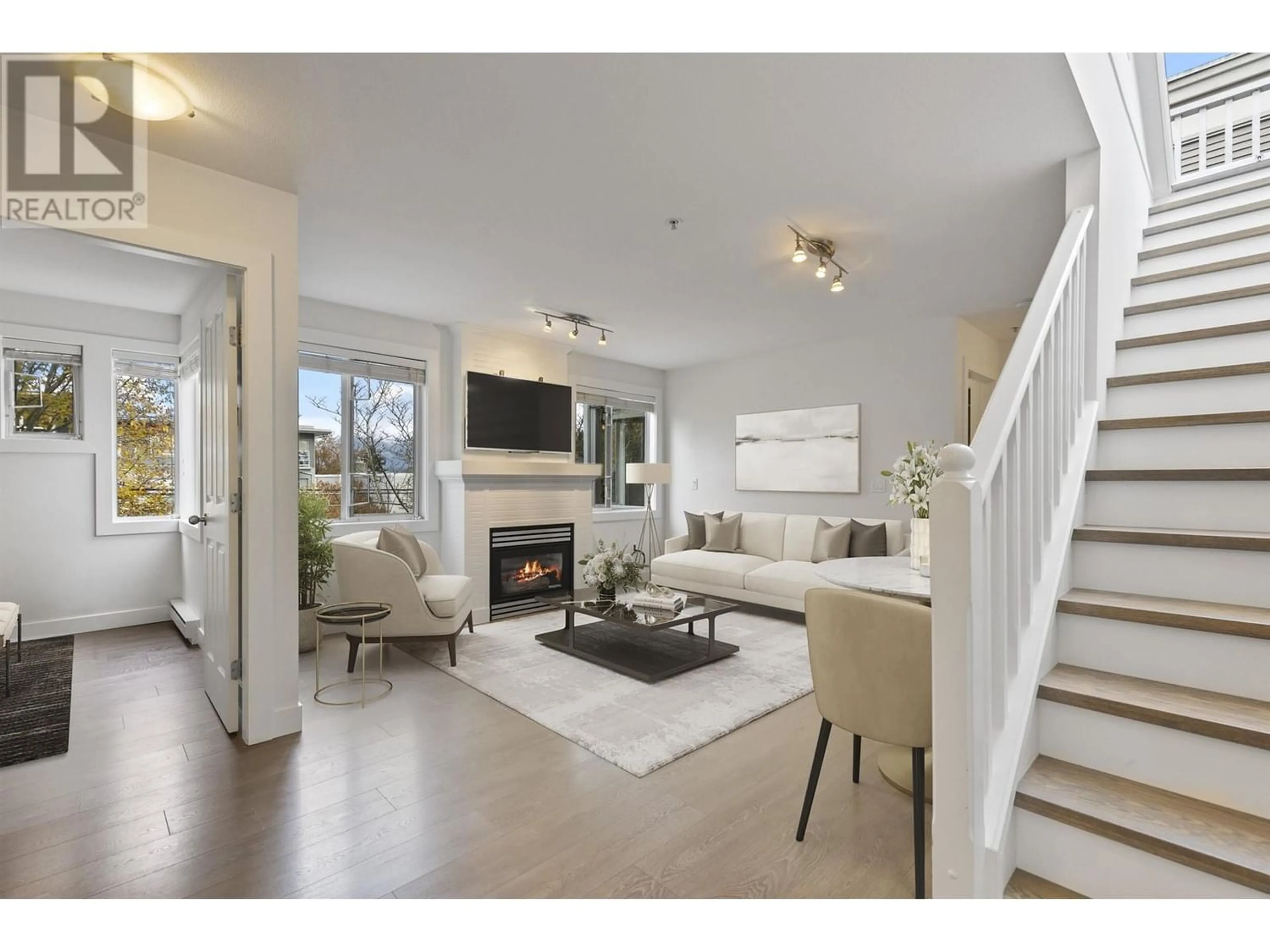306 3150 W 4TH AVENUE, Vancouver, British Columbia V6K1R7
Contact us about this property
Highlights
Estimated ValueThis is the price Wahi expects this property to sell for.
The calculation is powered by our Instant Home Value Estimate, which uses current market and property price trends to estimate your home’s value with a 90% accuracy rate.Not available
Price/Sqft$1,094/sqft
Est. Mortgage$4,076/mo
Maintenance fees$498/mo
Tax Amount ()-
Days On Market286 days
Description
Embrace the height of Kitsilano sophistication at the Avanti, where this top-floor suite awaits. This 867 sq.ft haven features two bedrooms, two full bathrooms, and an additional storage room. Bask in the luxury of a primary bedroom fit for a king-sized bed and a versatile secondary bedroom. Step out onto the bonus rooftop patio boasting mountain views. Modern finishes throughout include quartz countertops, SS appliances, and wide plank laminate flooring which complement the cozy gas fireplace and spa-like bathrooms. Nestled on West 4th Avenue, you're steps from the beach, Kitsilano's vibrant dining scene, and direct transit to UBC and Downtown. Pet-friendly (2pets) and renter-ready, this Kitsilano gem is the pinnacle of convenient living. Open House Sat Feb 10th 2-4pm. (id:39198)
Property Details
Interior
Features
Exterior
Parking
Garage spaces 1
Garage type Underground
Other parking spaces 0
Total parking spaces 1
Condo Details
Inclusions
Property History
 17
17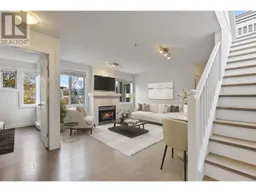 17
17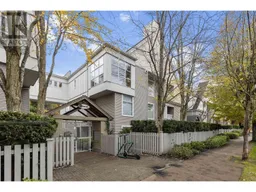 17
17
