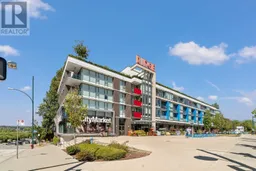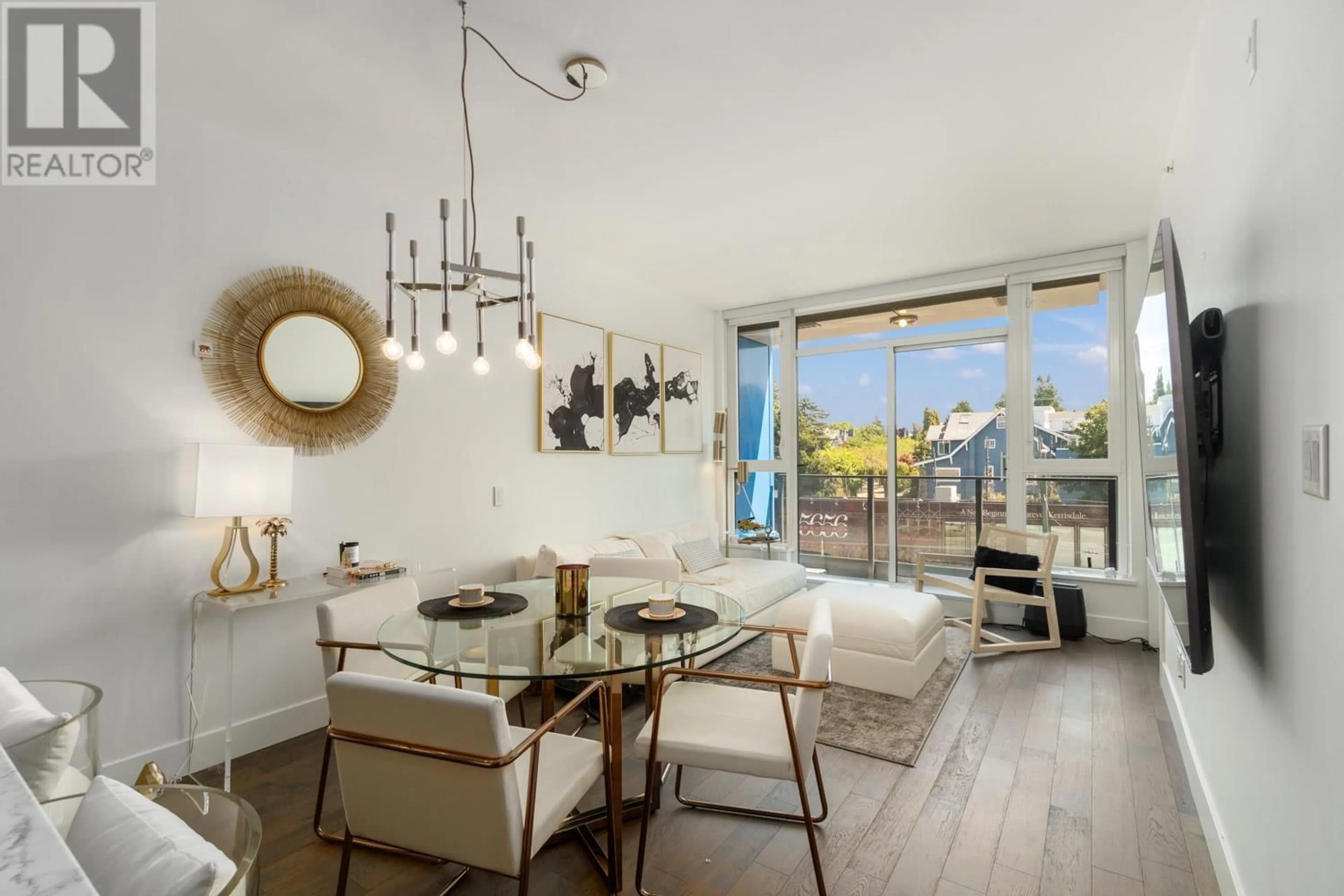305 2118 W 15TH AVENUE, Vancouver, British Columbia V6K2Y4
Contact us about this property
Highlights
Estimated ValueThis is the price Wahi expects this property to sell for.
The calculation is powered by our Instant Home Value Estimate, which uses current market and property price trends to estimate your home’s value with a 90% accuracy rate.Not available
Price/Sqft$1,341/sqft
Days On Market12 days
Est. Mortgage$3,930/mth
Maintenance fees$509/mth
Tax Amount ()-
Description
Rare opportunity to own in highly sought-after nearly-new boutique development, Arbutus Ridge, centrally located in Vancouver's West Side. Enjoy nearly 700 square feet of living space in this one-bedroom plus den & Flex home featuring luxury finishes at every turn and no wasted space. DEVELOPER UPGRADES: Subzero wine Celluar, extra undercounter drawer fridge&freezer Open concept Chef's Kitchen is seamlessly integrated with Armony Cucine European inspired cabinets and full-sized Sub Zero and Wolf appliances surrounded by marble. A wine lover's dream with built-in Sub Zero wine storage system. Thoughtful touches throughout; upgraded glass-enclosed bath, air conditioning, BBQ on your own patio. Light-filled, airy den can easily be converted into office or nursery. A must see! (id:39198)
Property Details
Interior
Features
Exterior
Parking
Garage spaces 1
Garage type -
Other parking spaces 0
Total parking spaces 1
Condo Details
Amenities
Exercise Centre, Laundry - In Suite
Inclusions
Property History
 24
24 20
20 17
17


