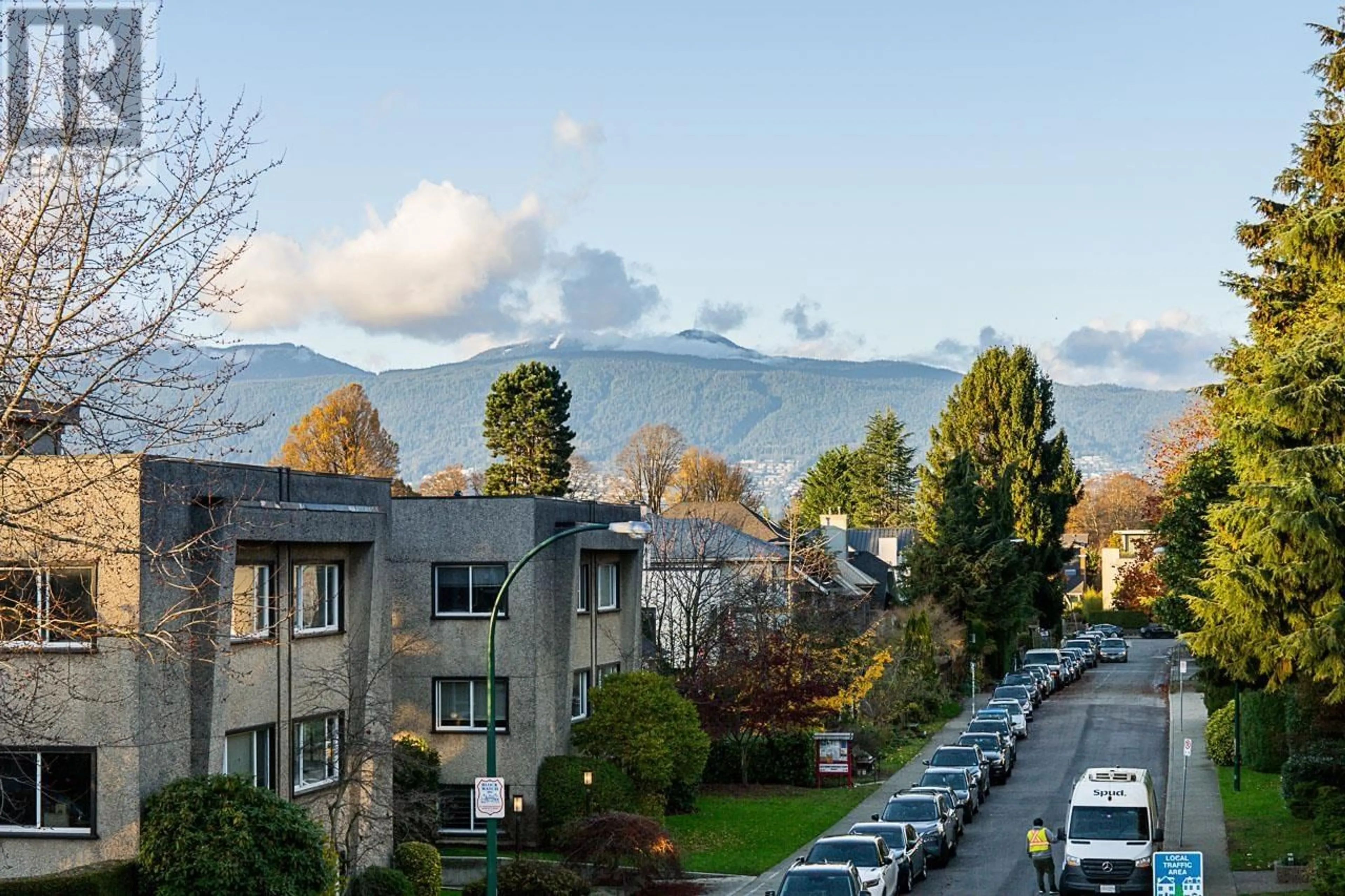303 2040 CORNWALL AVENUE, Vancouver, British Columbia V6J1E1
Contact us about this property
Highlights
Estimated ValueThis is the price Wahi expects this property to sell for.
The calculation is powered by our Instant Home Value Estimate, which uses current market and property price trends to estimate your home’s value with a 90% accuracy rate.Not available
Price/Sqft$997/sqft
Est. Mortgage$3,071/mo
Maintenance fees$503/mo
Tax Amount ()-
Days On Market7 days
Description
TOP FLOOR. CORNER UNIT. FULLY RENOVATED. Embrace the vibrancy of Kitsilano with this stunning 1-bedroom, 1-bathroom Northwest-facing residence. The kitchen boasts stainless steel appliances, a quartz countertop island, and a built-in wine cooler. Pot lights and custom millwork, featuring a striking black walnut entertainment wall, create an inviting ambiance, complete with a built-in surround sound system and ceiling speakers. The bathroom is highlighted by a frosted glass barn door and elegant ceramic tiles. Spacious principal rooms provide comfortable living, while the expansive wrap-around balcony offers breathtaking city and mountain views. Enjoy the dynamic Kitsilano lifestyle, with proximity to Kits Beach and the many restaurants along West 1st and West 4th Avenue, including Boathouse, New Fuji, Annalena, and LOCAL. Includes one parking space and one storage unit. Ideal for first-time homebuyers, downsizers, and investors! (id:39198)
Property Details
Interior
Features
Exterior
Parking
Garage spaces 1
Garage type -
Other parking spaces 0
Total parking spaces 1
Condo Details
Amenities
Shared Laundry
Inclusions




