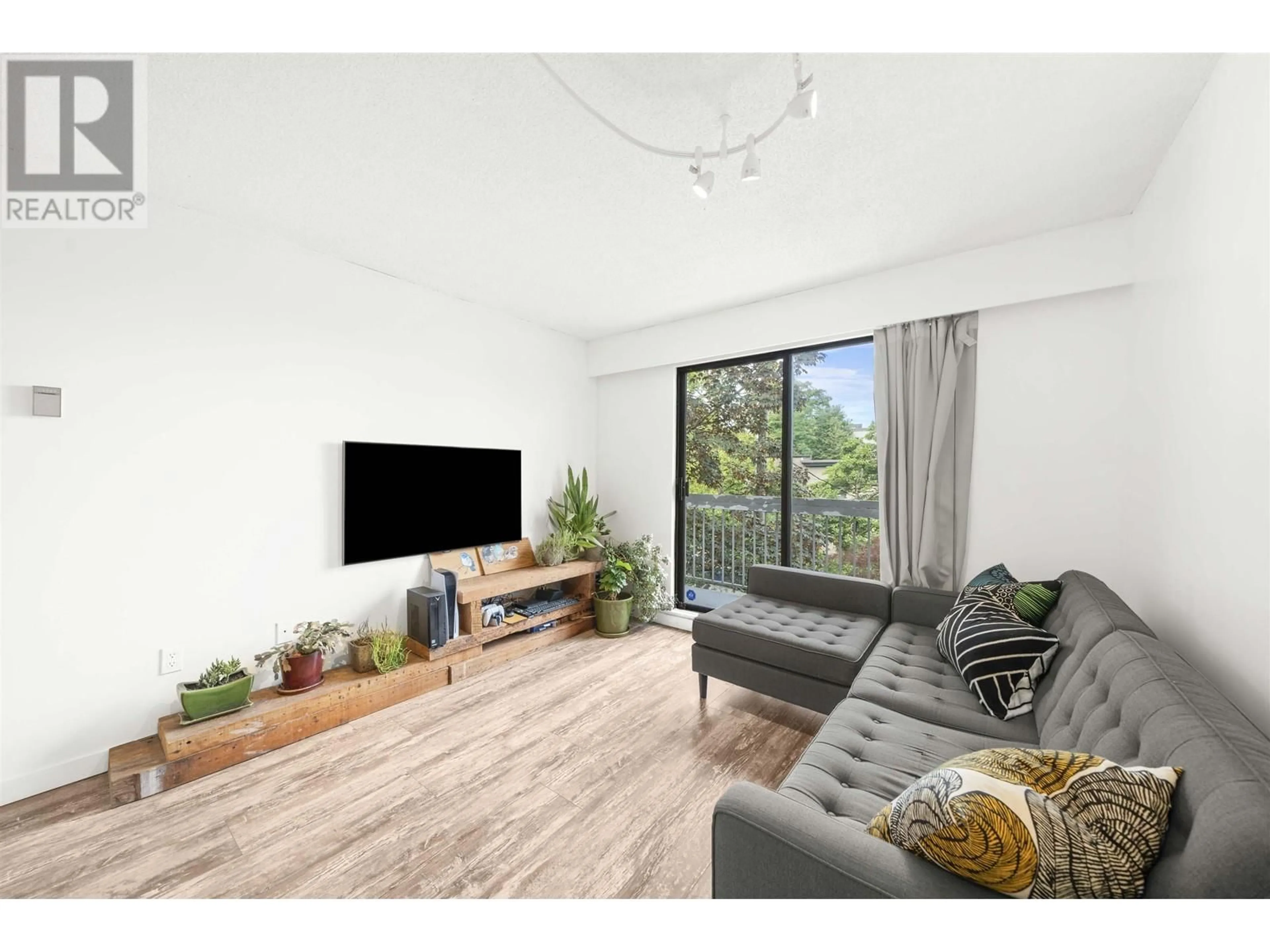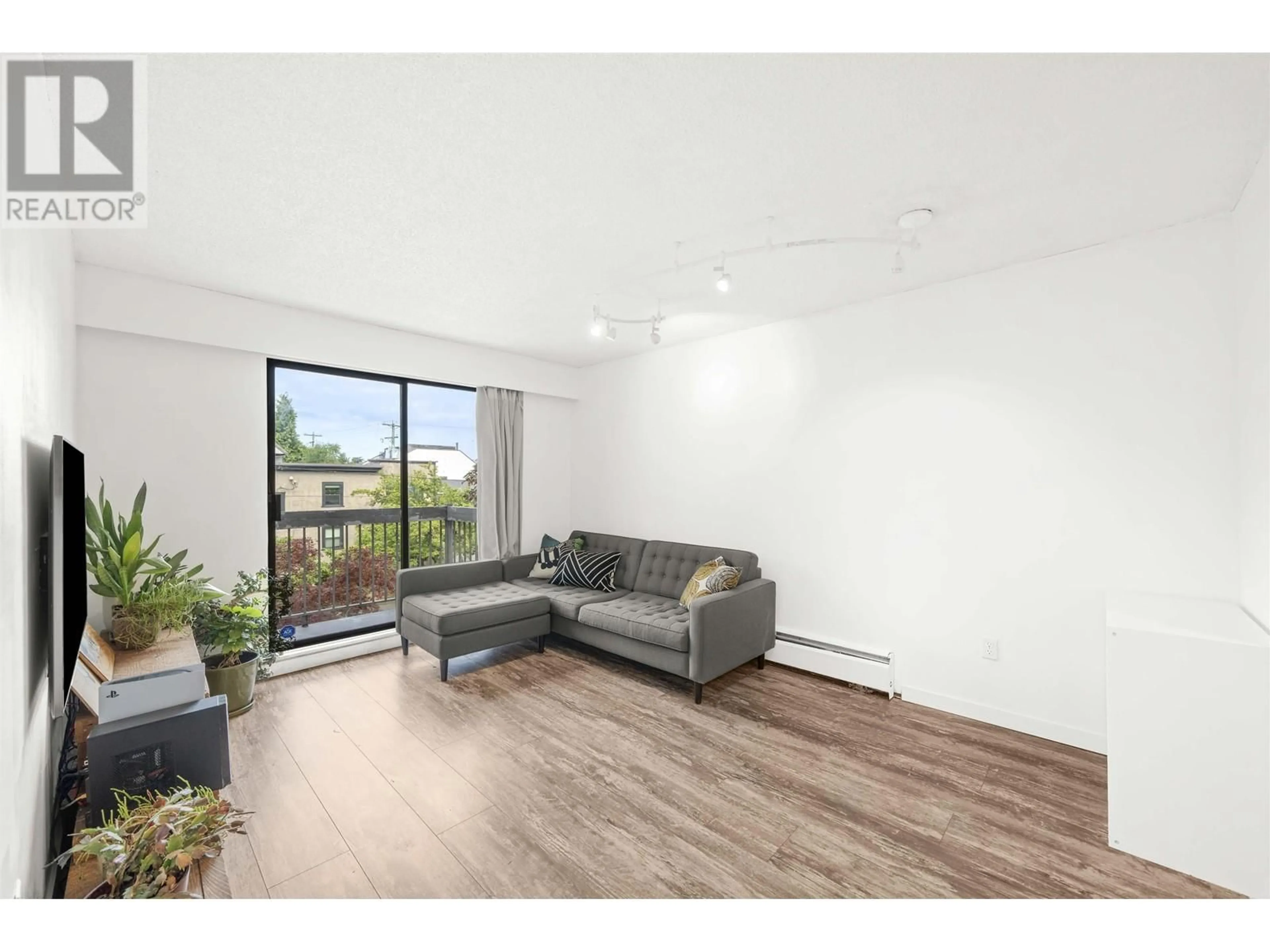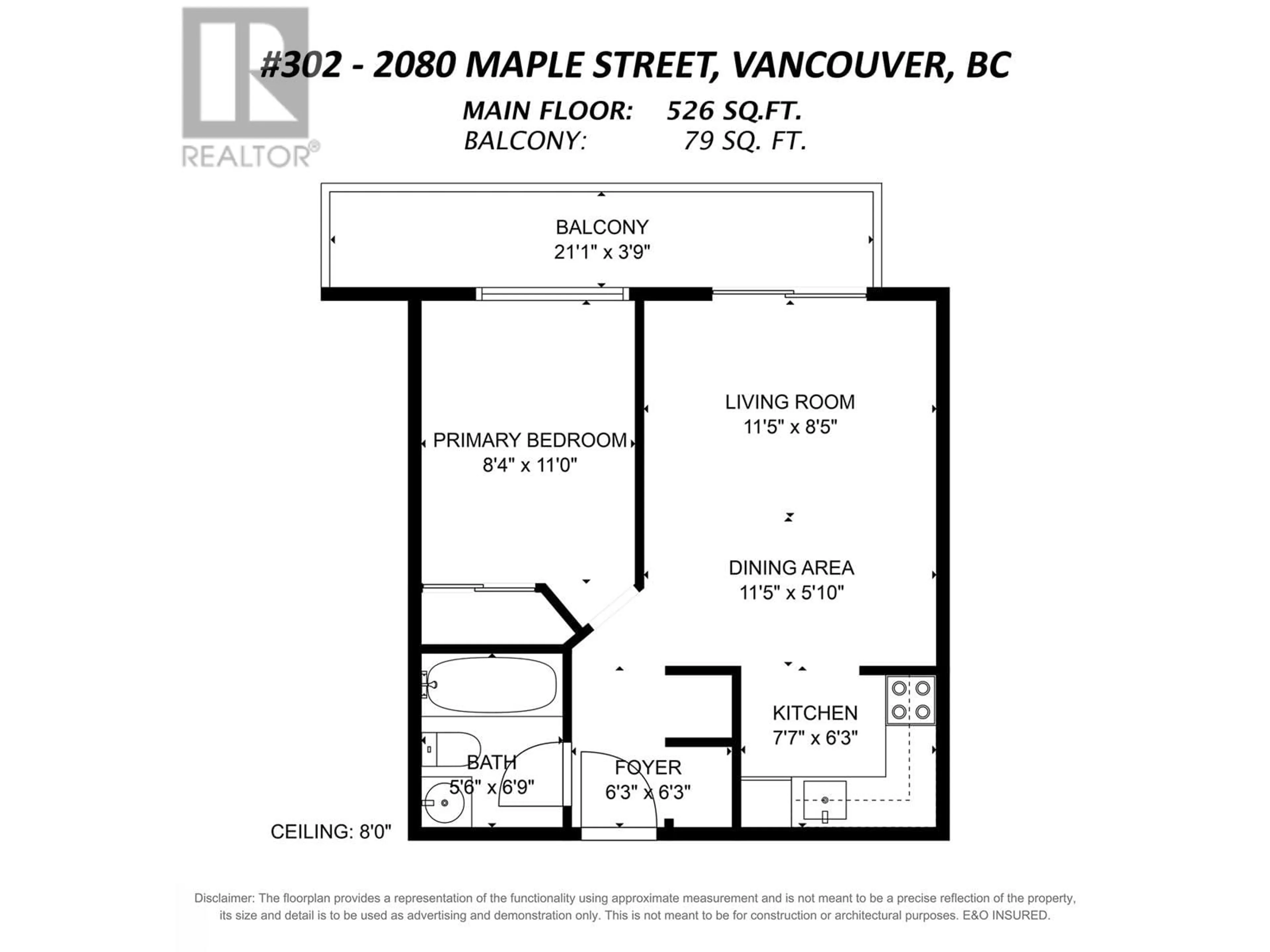302 2080 MAPLE STREET, Vancouver, British Columbia V6J4P9
Contact us about this property
Highlights
Estimated ValueThis is the price Wahi expects this property to sell for.
The calculation is powered by our Instant Home Value Estimate, which uses current market and property price trends to estimate your home’s value with a 90% accuracy rate.Not available
Price/Sqft$1,043/sqft
Est. Mortgage$2,358/mo
Maintenance fees$405/mo
Tax Amount ()-
Days On Market23 days
Description
TOP FLOOR! Conveniently located just steps from West 4th Ave and the beach, you can find top-notch shopping, transit, and recreation right at your doorstep. Perfect for first time homebuyers or investors alike, this 1 bed, 1 bath suite features a functional & bright layout, recently updated kitchen, new paint, beautiful laminate throughout, new lighting and flooring in bathroom, recently installed Bath fitter bath tub last year, 1 Parking, & 1 Locker. Facing west with a leafy view, enjoy relaxing in your sunny living room with access to an extended oversized balcony. The expansive rooftop deck for the building makes for panoramic views of the city skyline, water, and mountains-perfect for watching fireworks! (id:39198)
Property Details
Interior
Features
Exterior
Parking
Garage spaces 1
Garage type Underground
Other parking spaces 0
Total parking spaces 1
Condo Details
Amenities
Shared Laundry
Inclusions
Property History
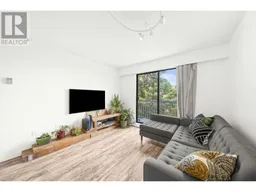 22
22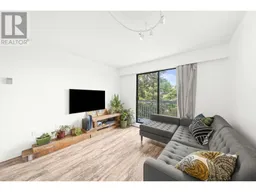 22
22
