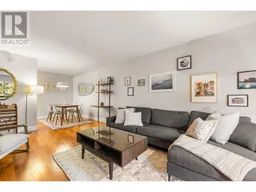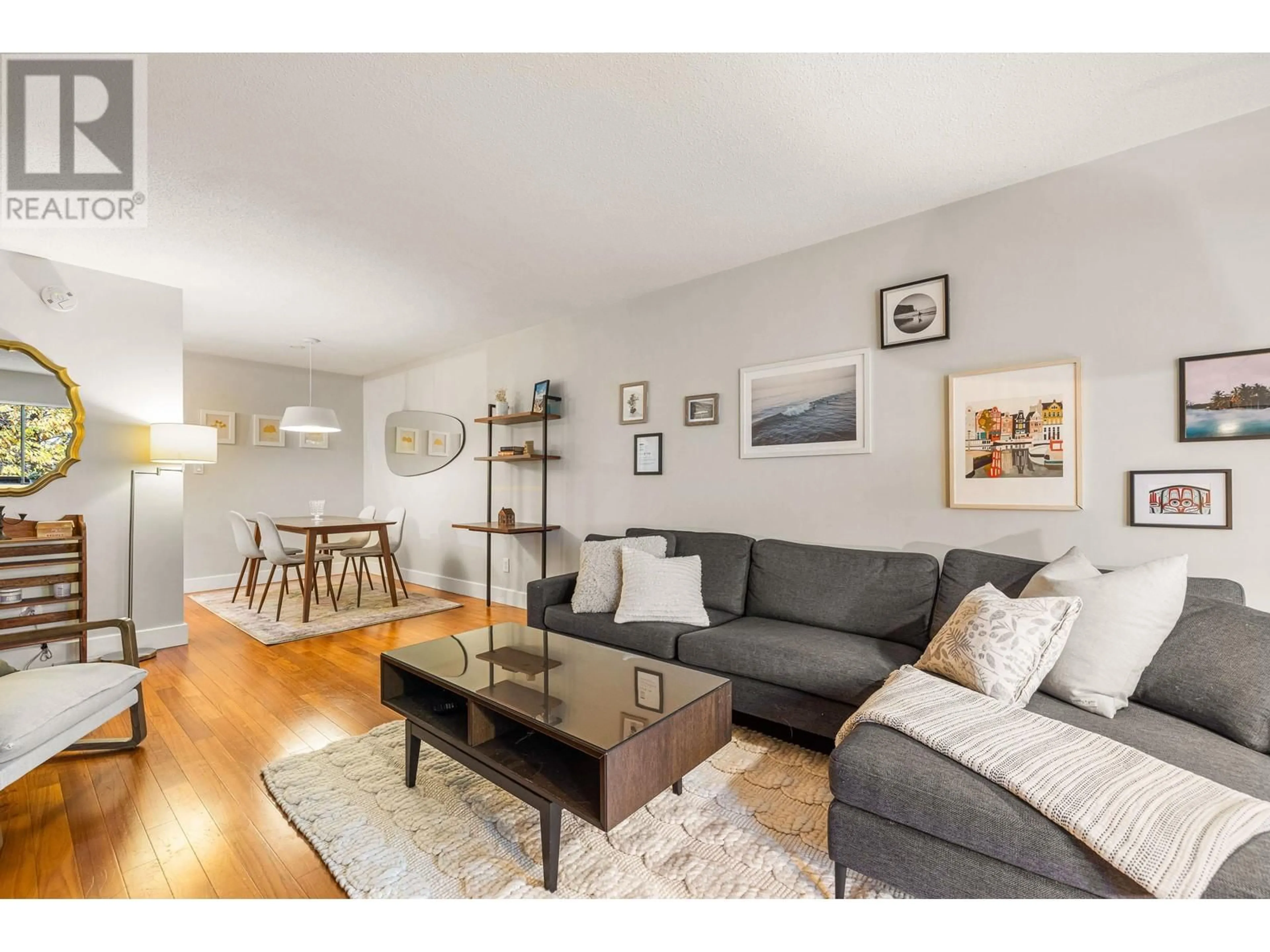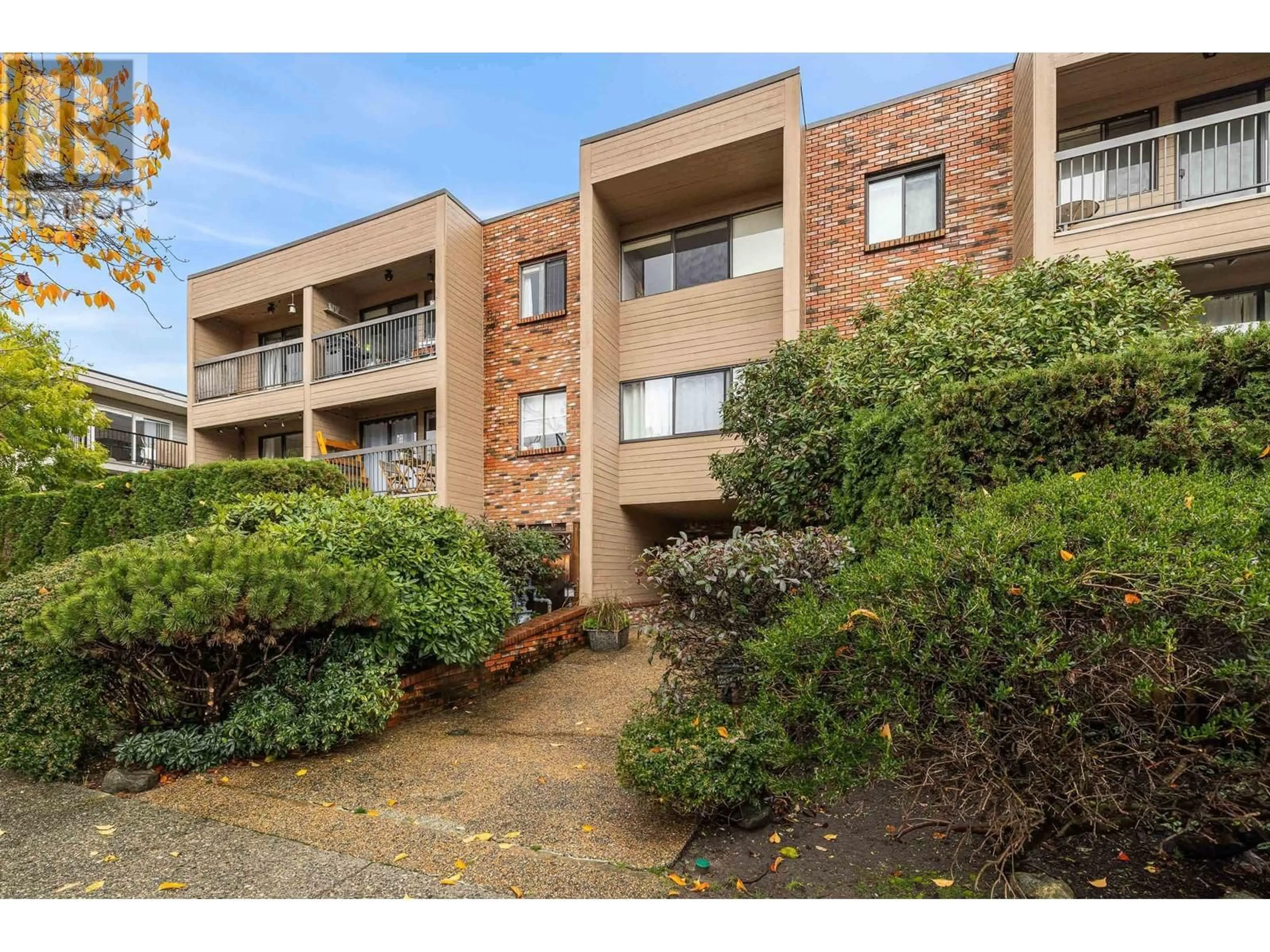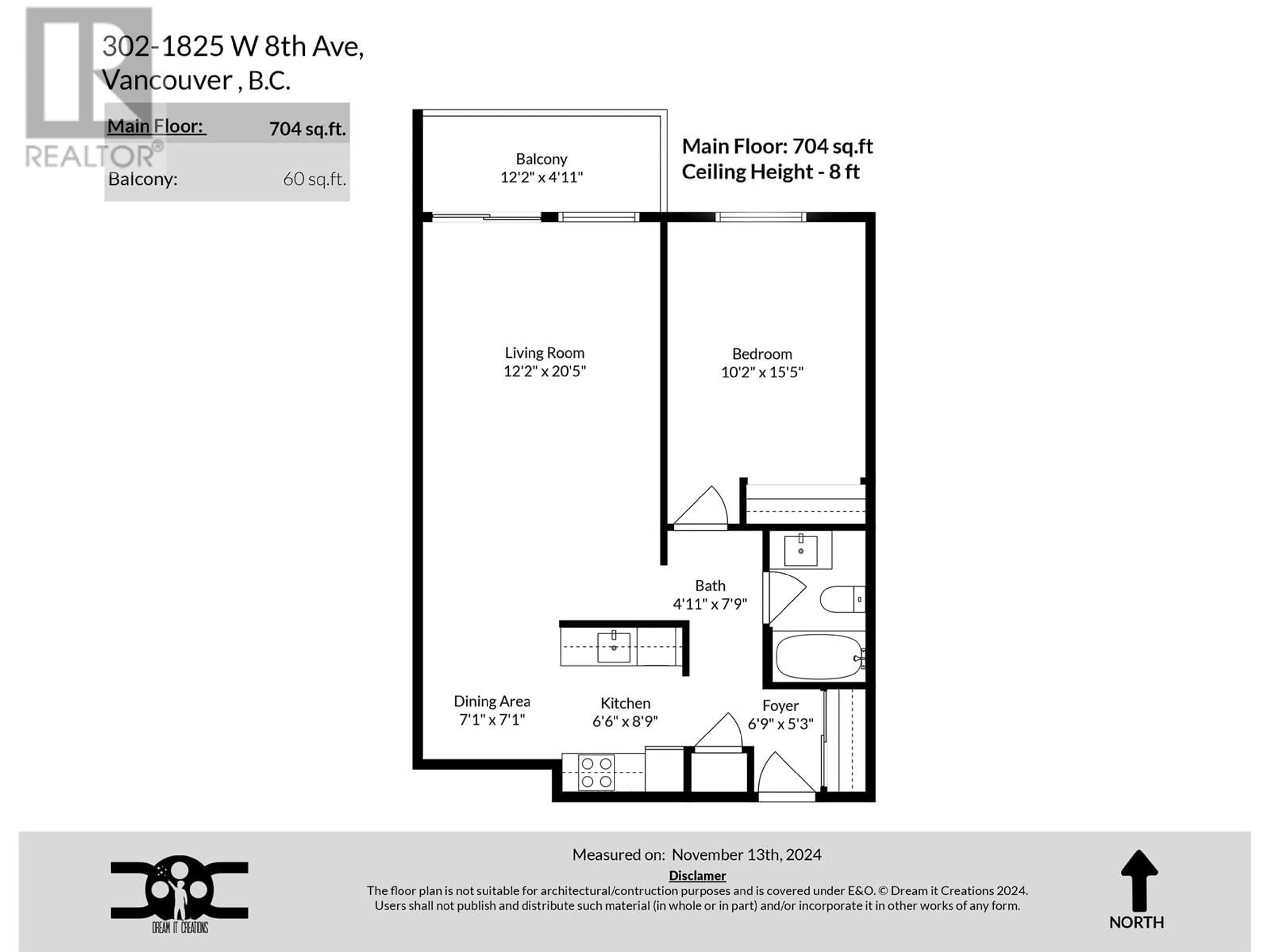302 1825 W 8TH AVENUE, Vancouver, British Columbia V6J1V9
Contact us about this property
Highlights
Estimated ValueThis is the price Wahi expects this property to sell for.
The calculation is powered by our Instant Home Value Estimate, which uses current market and property price trends to estimate your home’s value with a 90% accuracy rate.Not available
Price/Sqft$923/sqft
Est. Mortgage$2,791/mo
Maintenance fees$362/mo
Tax Amount ()-
Days On Market2 days
Description
Welcome home to this large TOP FLOOR one bedroom apartment in the very sought-after neighourhood of Kitsilano! This beautiful top floor unit has been updated with a modern kitchen and a spa-like bathroom which includes heated radiant flooring providing luxury and comfort all year around. This large upper-level unit also includes views of the North Shore mountains, city views of the Burrard Inlet's surrounding waterfront, and views of beautiful downtown Vancouver. This incredibly convenient location allows you to walk to abundance of restaurants, shops, schools, the beach, transit, and soon-to-be Skytrain station; you may not even need a vehicle! Open House: Sat/Sun Nov 30 and Dec 1st 1-3pm (id:39198)
Upcoming Open Houses
Property Details
Interior
Features
Exterior
Parking
Garage spaces 1
Garage type -
Other parking spaces 0
Total parking spaces 1
Condo Details
Amenities
Shared Laundry
Inclusions
Property History
 17
17


