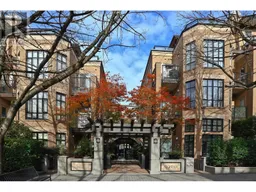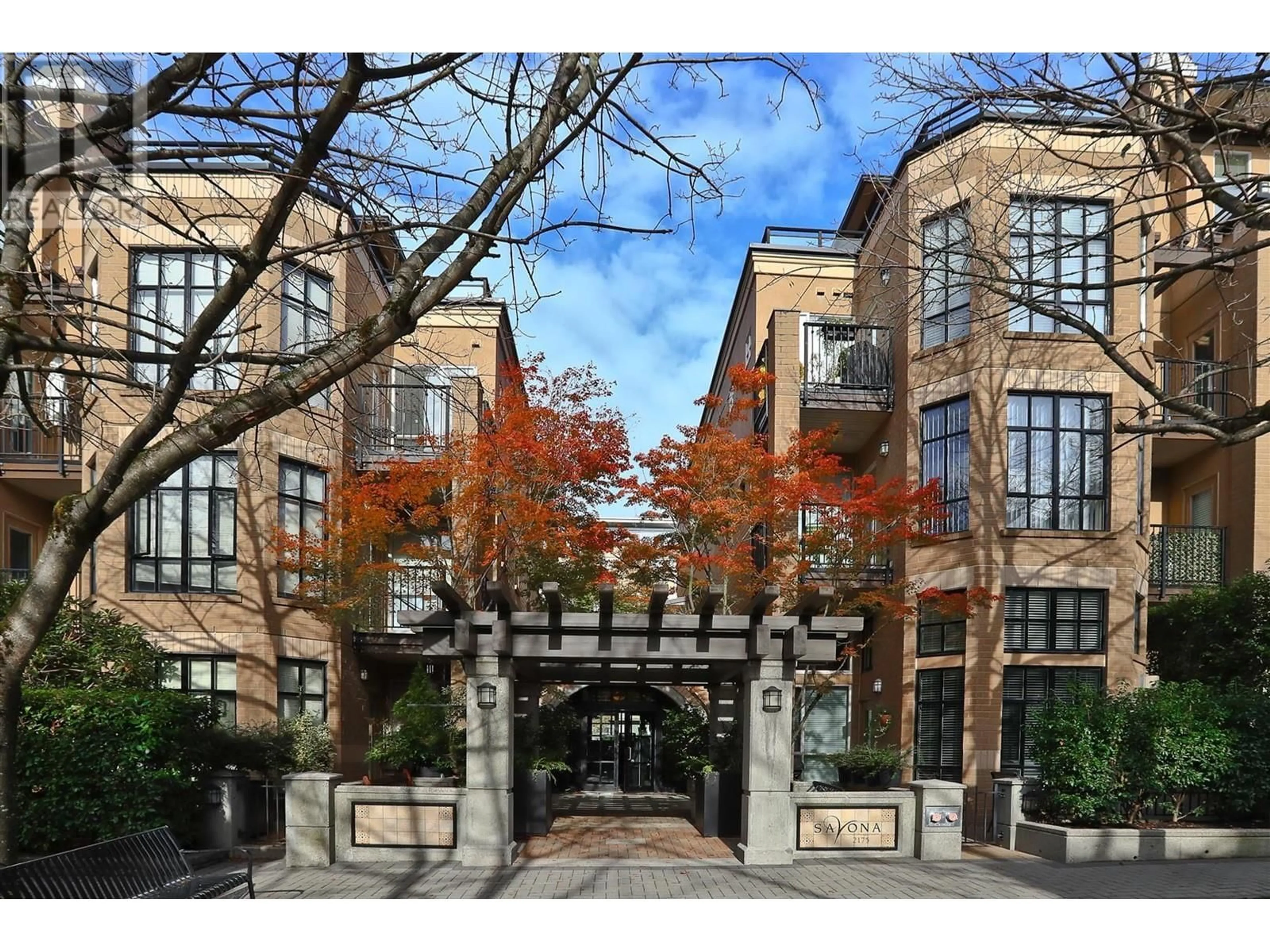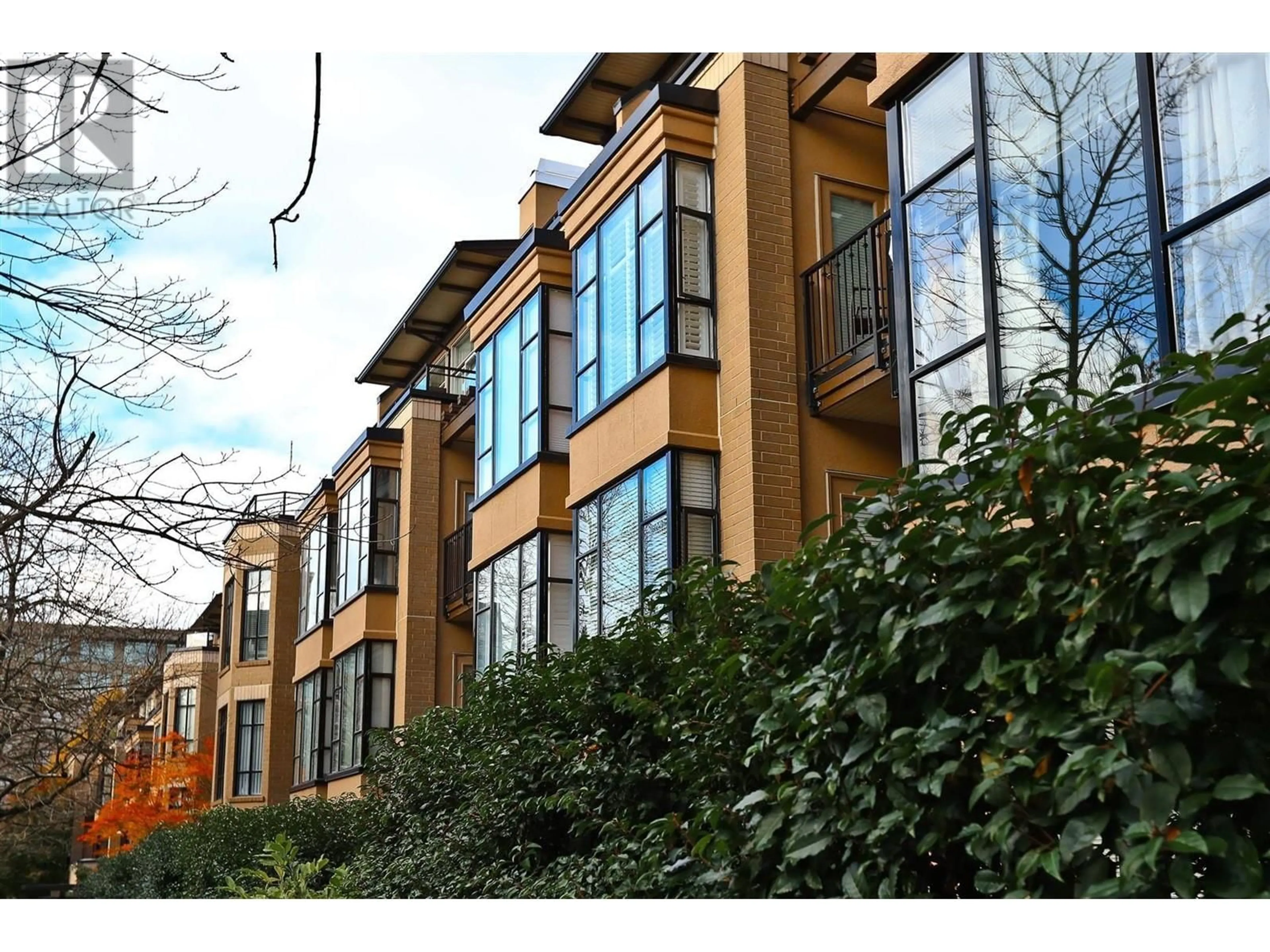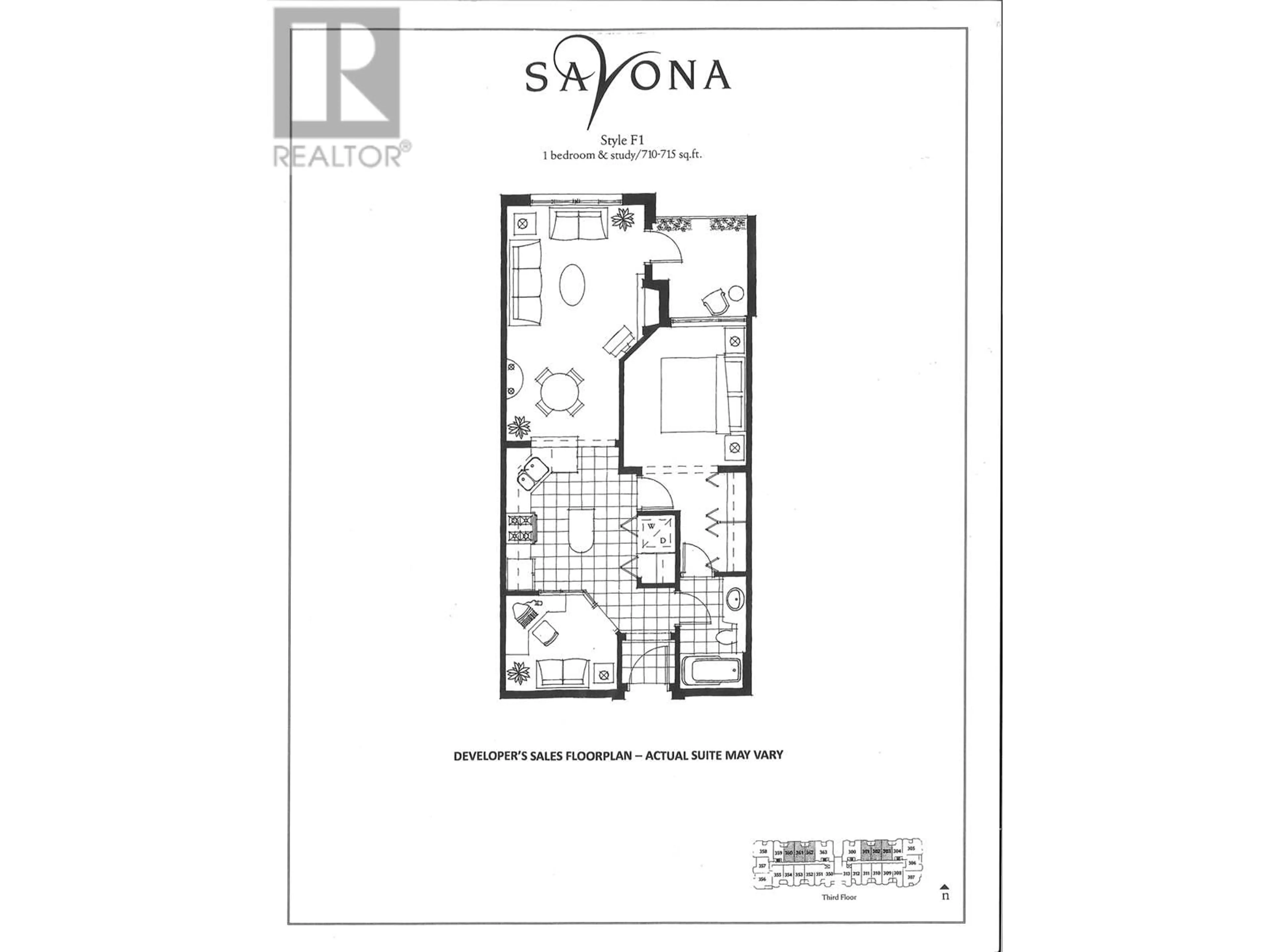301 2175 SALAL DRIVE, Vancouver, British Columbia V6K4V2
Contact us about this property
Highlights
Estimated ValueThis is the price Wahi expects this property to sell for.
The calculation is powered by our Instant Home Value Estimate, which uses current market and property price trends to estimate your home’s value with a 90% accuracy rate.Not available
Price/Sqft$1,232/sqft
Est. Mortgage$3,758/mo
Maintenance fees$447/mo
Tax Amount ()-
Days On Market4 days
Description
Welcome to The Savona - a sought-after, well-maintained gem in the heart of Arbutus Walk! This bright and stylish third-floor one bedroom & den home offers a cool and bright north-facing exposure. Recently refreshed, it features an elegant & updated kitchen with newer appliances, a spacious island, and updated flooring throughout. An efficient floorplan with a generously sized bedroom, a versatile den, and a covered balcony. The building itself is impeccably kept, with a resident manager, 3 EV charging stations, visitor parking, and bike rooms. Includes one parking spot, a large storage locker, and one pet allowed per suite. Just a couple of blocks from the upcoming Arbutus Skytrain station and steps away from great shopping & dining! Easy to show with a little advance notice. (id:39198)
Property Details
Exterior
Parking
Garage spaces 1
Garage type Underground
Other parking spaces 0
Total parking spaces 1
Condo Details
Amenities
Laundry - In Suite
Inclusions
Property History
 39
39


