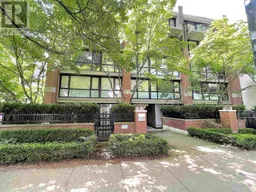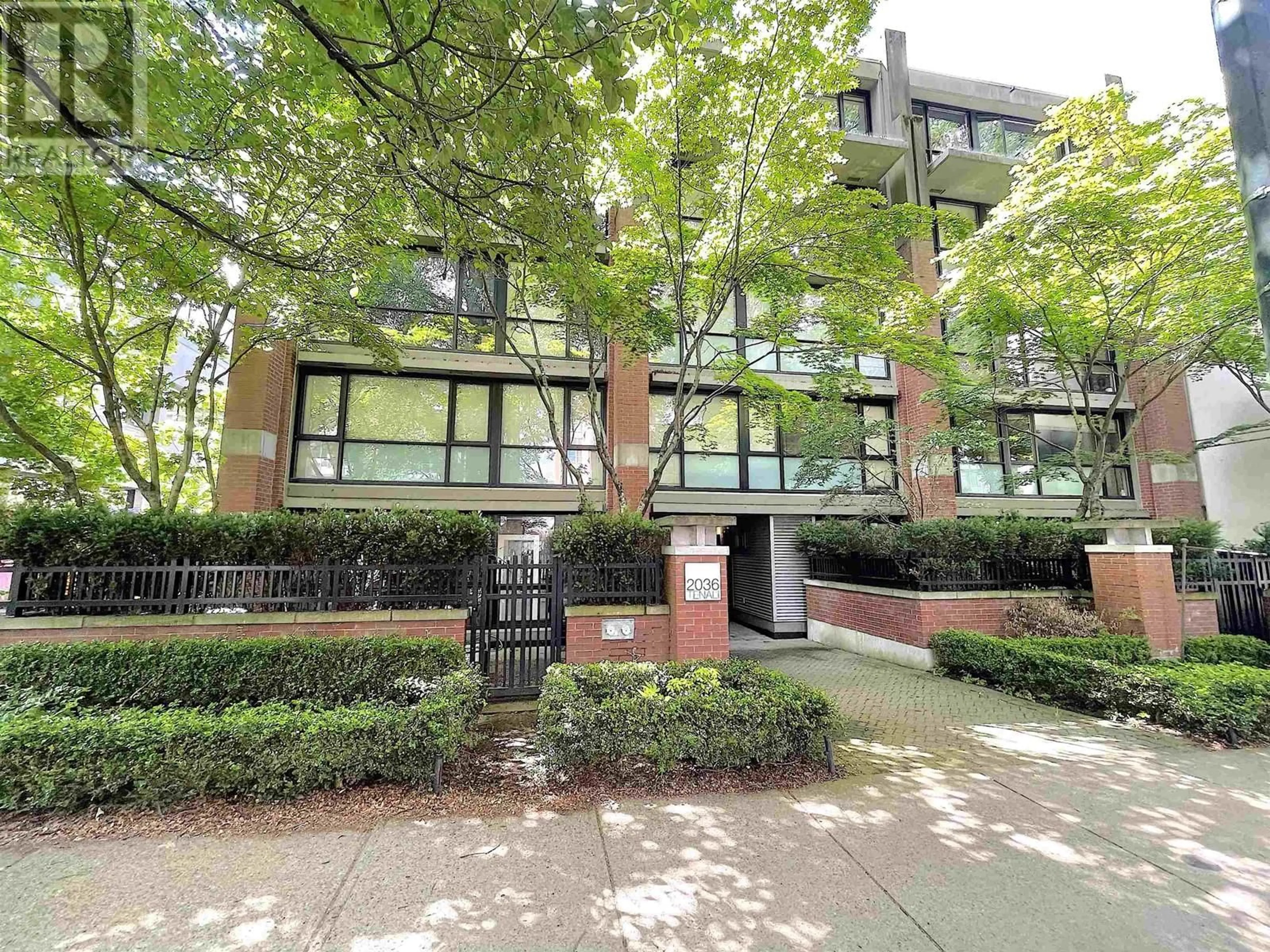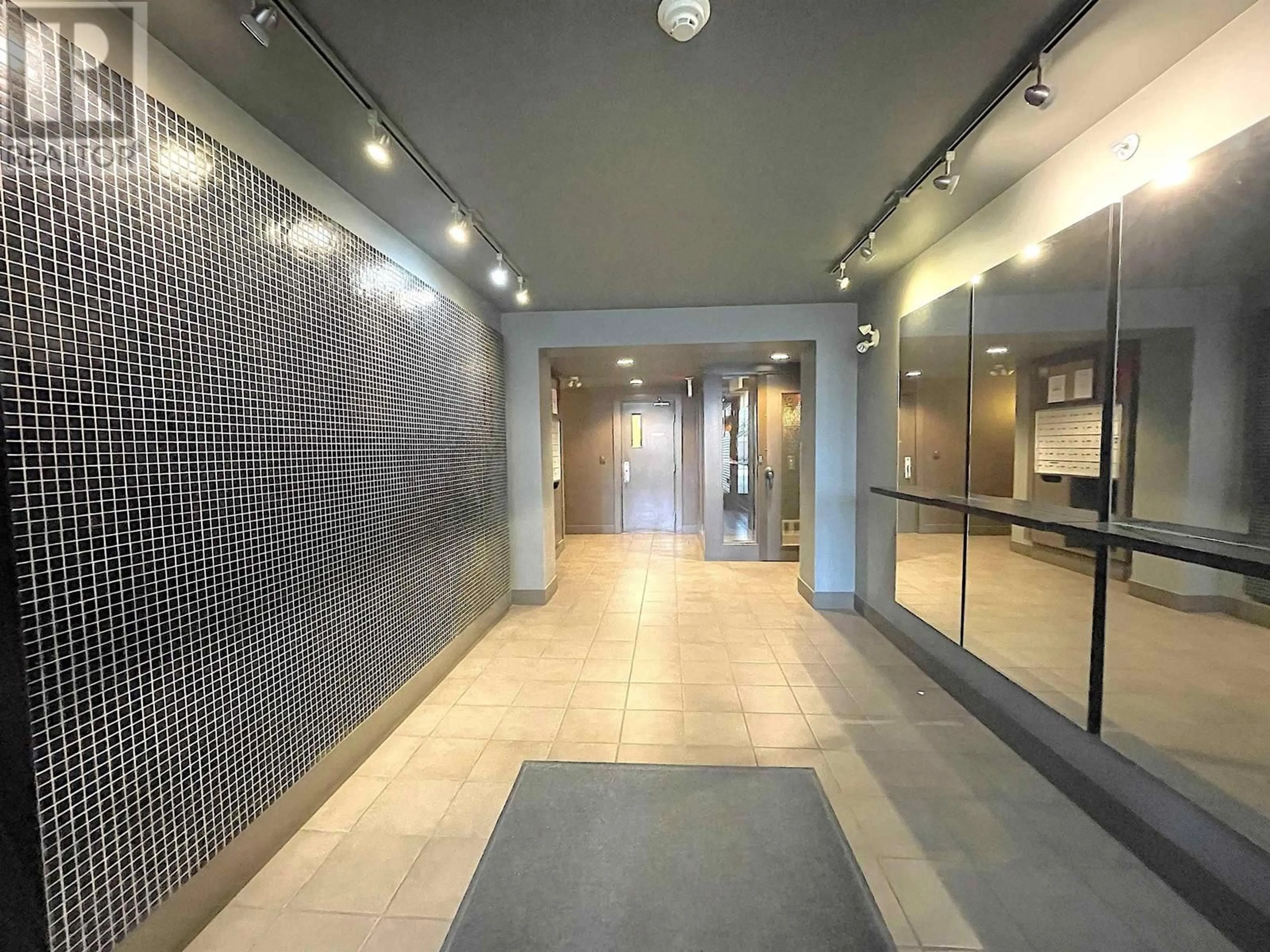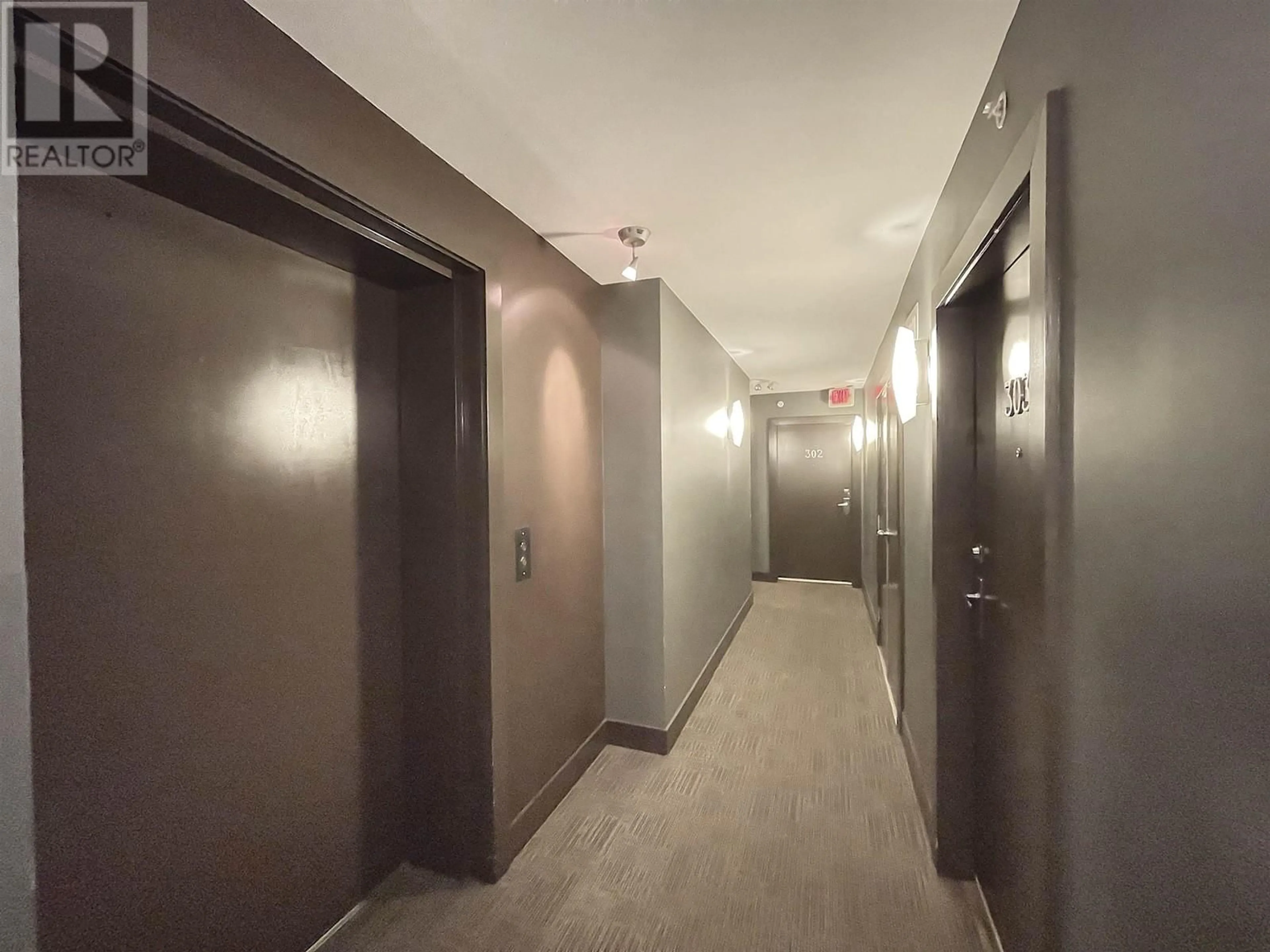301 2036 W 10TH AVENUE, Vancouver, British Columbia V6J2B3
Contact us about this property
Highlights
Estimated ValueThis is the price Wahi expects this property to sell for.
The calculation is powered by our Instant Home Value Estimate, which uses current market and property price trends to estimate your home’s value with a 90% accuracy rate.Not available
Price/Sqft$1,095/sqft
Days On Market8 days
Est. Mortgage$4,075/mth
Maintenance fees$635/mth
Tax Amount ()-
Description
Rarely available South Facing end unit 2 Bed + 2 Bath home at the Sensational Tenali on Tenth! This quiet, sunny home features a chic yet comfortable feel with a very functional open plan. The completely separated bedrooms offer ultimate privacy, pantry / storage, chef's kitchen, engineered wood floors, custom closet built-ins, and a generous balcony overlooking a garden courtyard. The well-run, intimate building boasts 23 premium suites, with only 5 suites per floor. Perfectly located along the 10th Ave bike route, steps from public transit, shopping and restaurants on S. Granville or W 4th. Plus, it's close to parks and the beach, ensuring you have everything you need within reach. Includes 1 parking spot and 1 locker. Call for Action Today. (Open 29/30 Sat 2-4pm Sun 1-3pm ) (id:39198)
Property Details
Interior
Features
Exterior
Parking
Garage spaces 1
Garage type Underground
Other parking spaces 0
Total parking spaces 1
Condo Details
Amenities
Laundry - In Suite
Inclusions
Property History
 31
31


