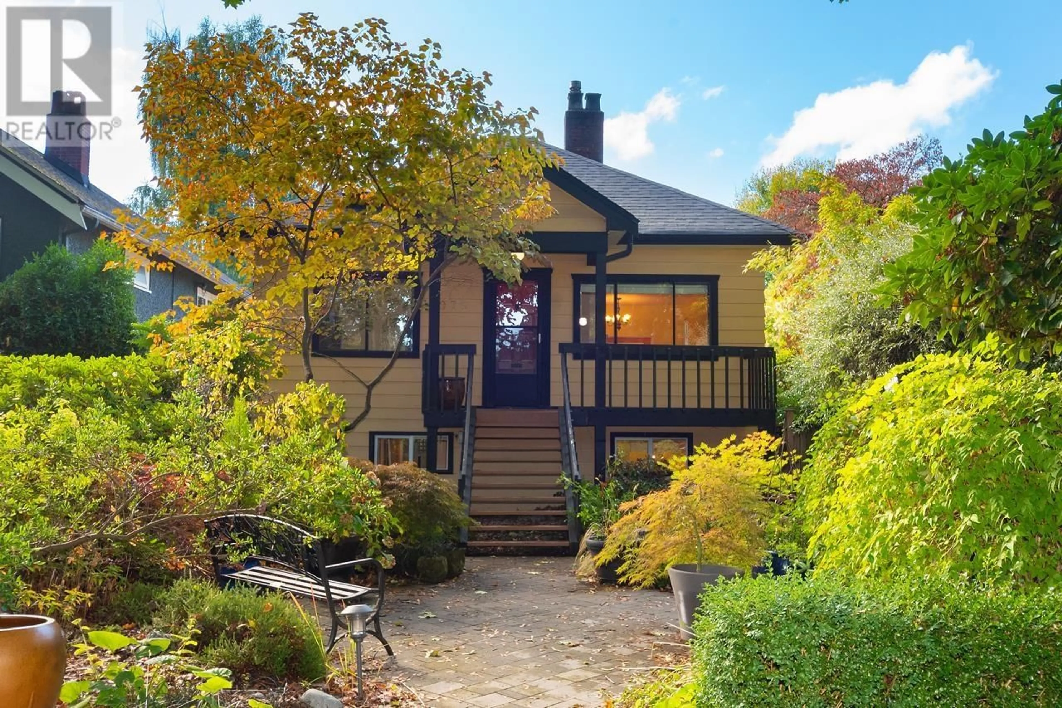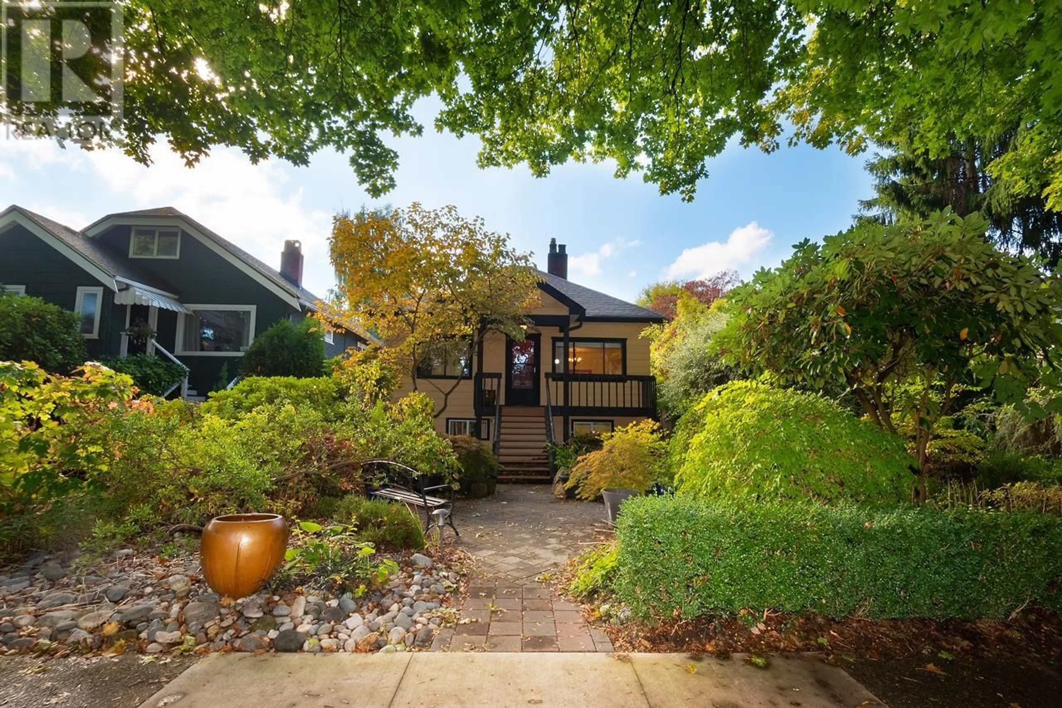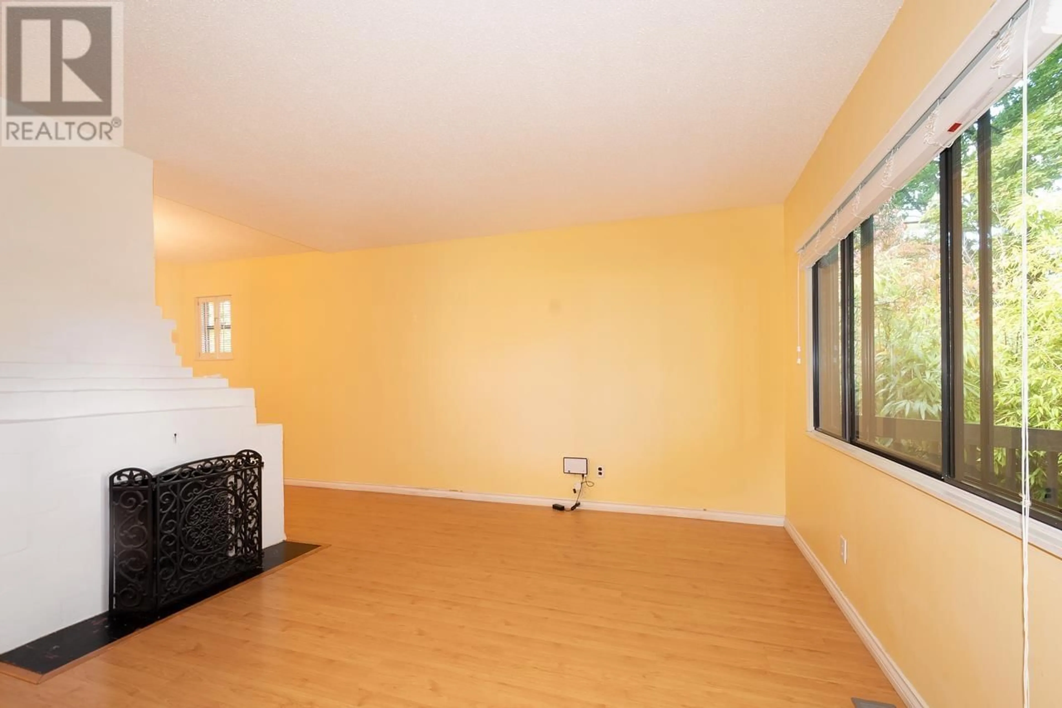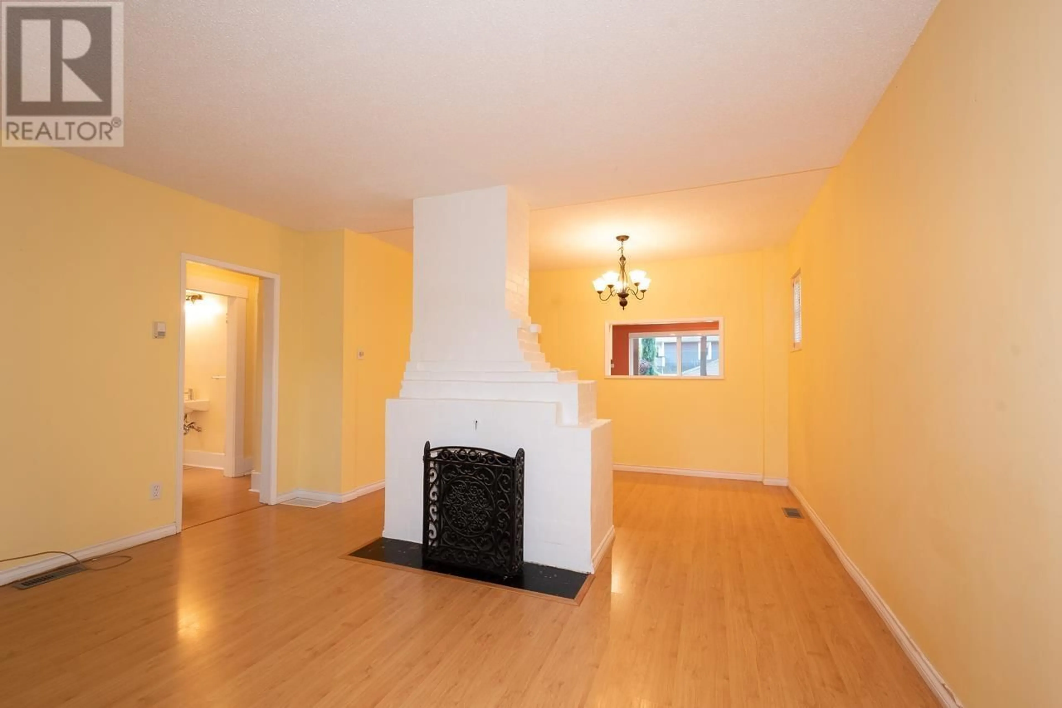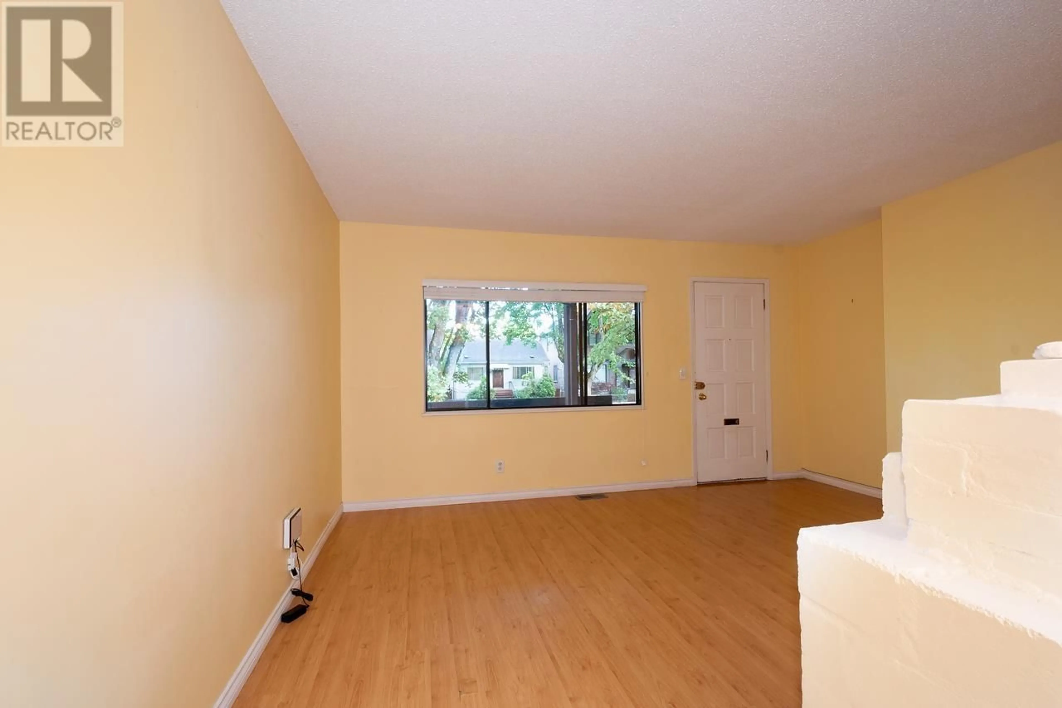2976 W 13TH AVENUE, Vancouver, British Columbia V6K2T9
Contact us about this property
Highlights
Estimated ValueThis is the price Wahi expects this property to sell for.
The calculation is powered by our Instant Home Value Estimate, which uses current market and property price trends to estimate your home’s value with a 90% accuracy rate.Not available
Price/Sqft$1,735/sqft
Est. Mortgage$12,841/mo
Tax Amount ()-
Days On Market283 days
Description
Welcome to the heart of desirable Kitsilano! Charming 4bed, 2bath home on a 39.6x122 lot. QUIET, family-oriented neighbourhood w/a lovely front garden & porch on a gorgeous tree lined street. Large primary bedrm, full bathrm & BRIGHT 2nd bed/office w/skylight on main. Spacious livingrm greets you w/an exposed brick wood-burning FP & separate dining room with laminate H/W flooring throughout. Updated kitchen includes SS appliances, new countertops, cabinets & extensive built-in storage. Walk out to the sundeck from the kitchen and enjoy the SOUTH exposure of the back garden. A green oasis incld. an outdoor eating area is a gardener´s dream. Lower level offers a large laundry rm, family rm w/wet bar, bedrm, full bath, generous RECroom/4th bedrm, storage & separate entrance for easy suite conversion. 2car garage, lane access for convenience. Walking distance to Carnarvon Elementary & Kitsilano Secondary, parks, shopping, transit. (id:39198)
Property Details
Interior
Features
Exterior
Parking
Garage spaces 2
Garage type Garage
Other parking spaces 0
Total parking spaces 2

