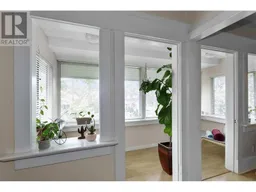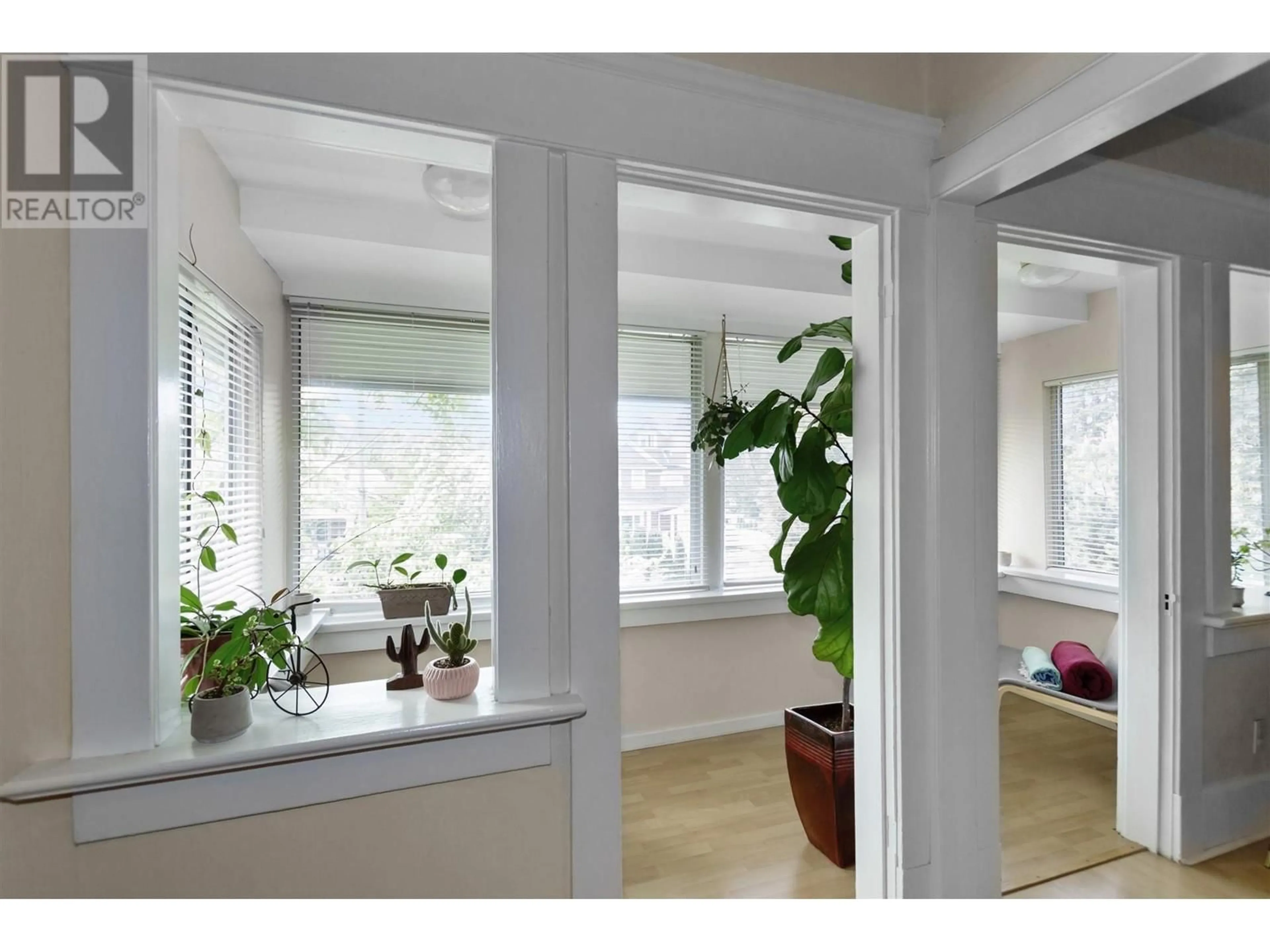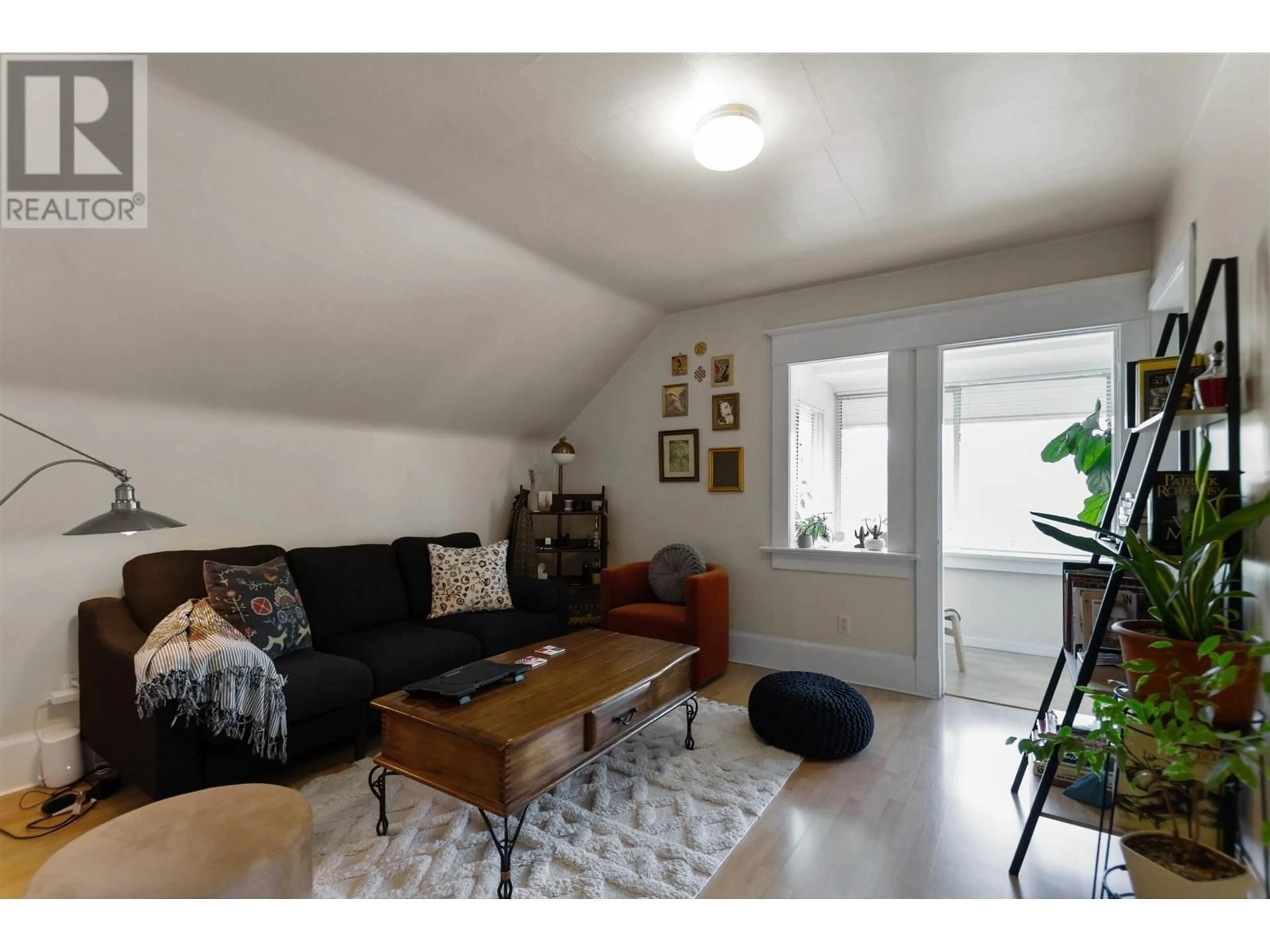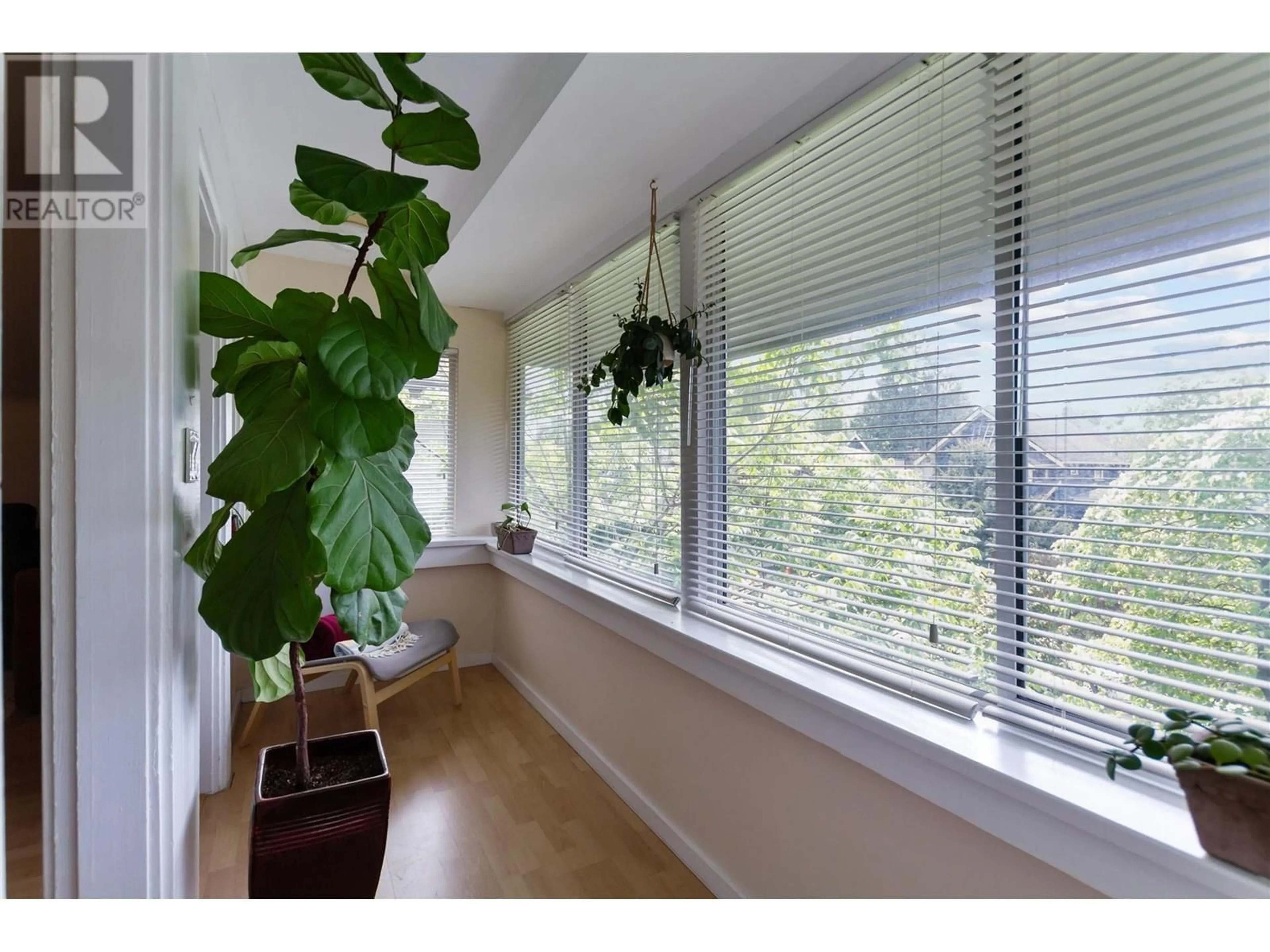2923 W 5TH AVENUE, Vancouver, British Columbia V6K1T7
Contact us about this property
Highlights
Estimated ValueThis is the price Wahi expects this property to sell for.
The calculation is powered by our Instant Home Value Estimate, which uses current market and property price trends to estimate your home’s value with a 90% accuracy rate.Not available
Price/Sqft$818/sqft
Est. Mortgage$11,162/mo
Tax Amount ()-
Days On Market158 days
Description
Multiple Dwelling Conversion. Large 35 x 124 RT-7 lot, with extra 3176 total square footage. 4 units, 2 beds upper, 1 bed upper, 3 beds main, 1 bed lower, plus additional short-term revenue. Some TLC needed outside, shows well inside. Natural gas heat/hot water. Shared coin laundry, some units have balconies. Tenants-dream Kits location, coupled with UBC, beaches, shopping, restaurants, 97 walk score, 98 bike score, 69 transit score, all abundant for a revenue property. General Gordon and Kits Secondary catchment. Contact your Realtor to view and for revenue info. By appointment. (id:39198)
Property Details
Interior
Features
Exterior
Parking
Garage spaces 2
Garage type -
Other parking spaces 0
Total parking spaces 2
Property History
 32
32


