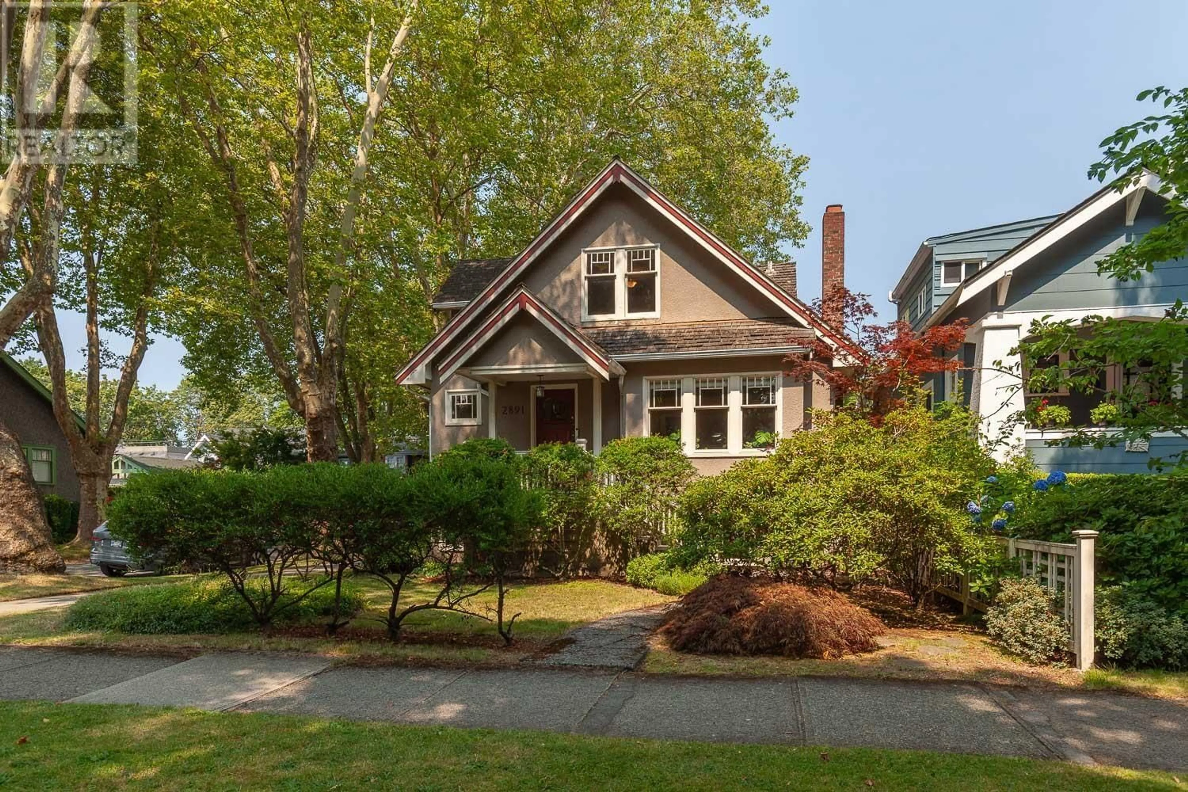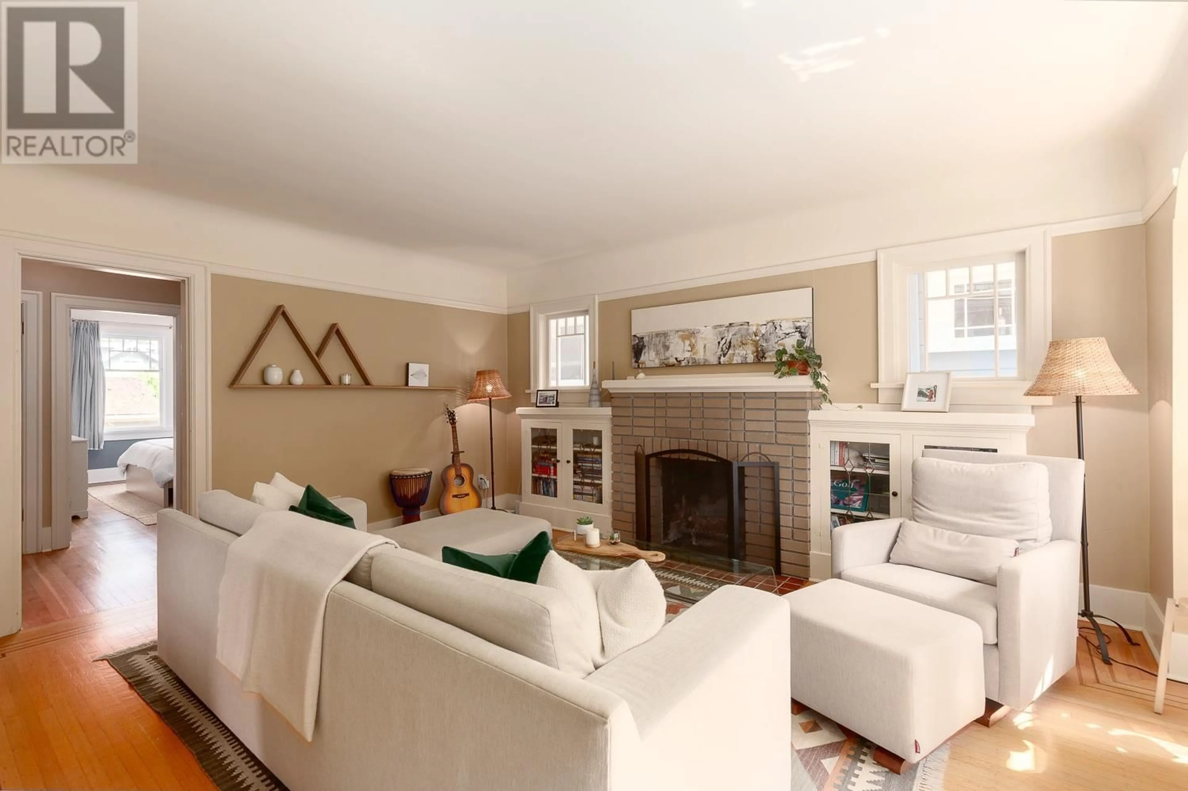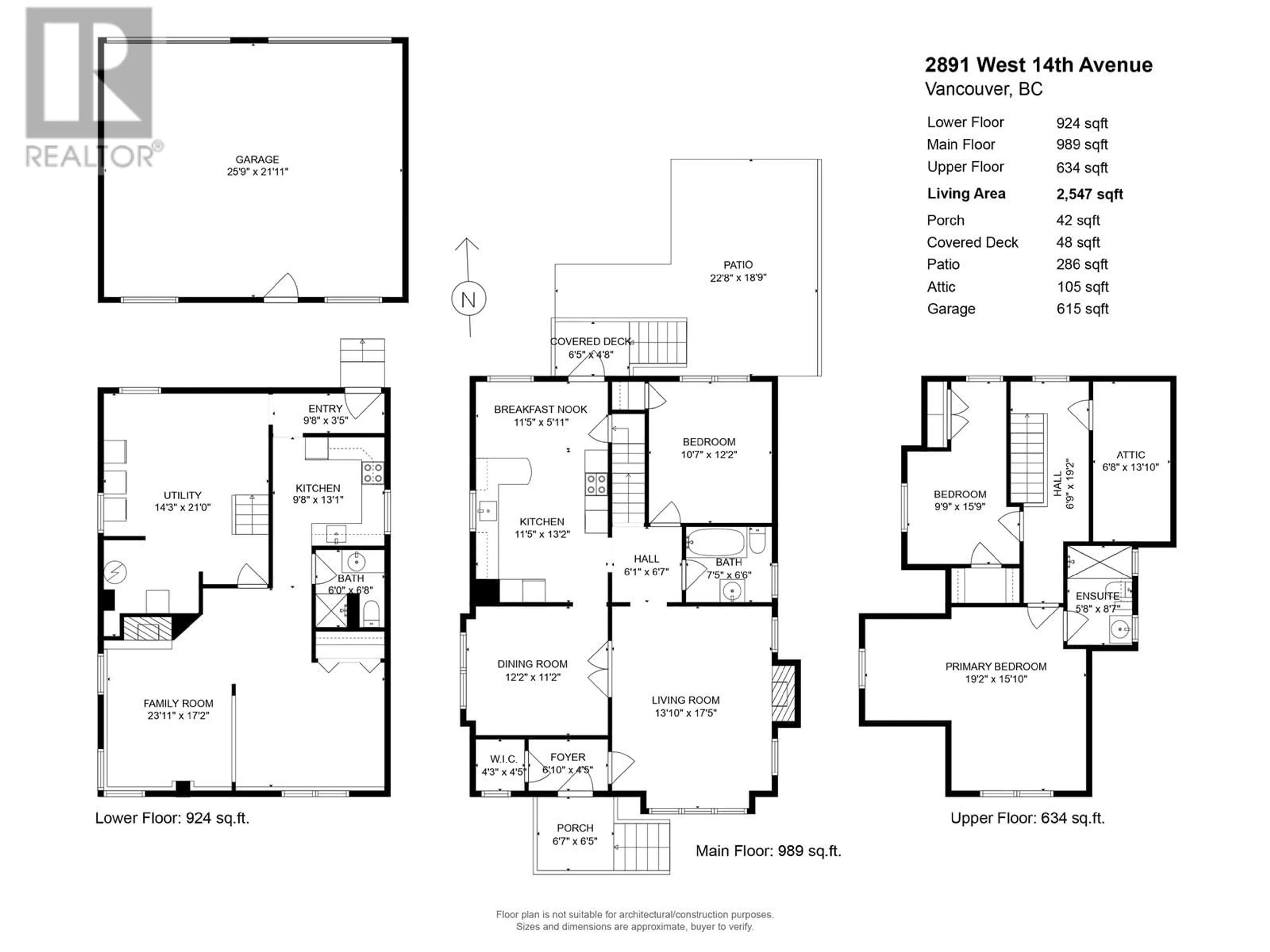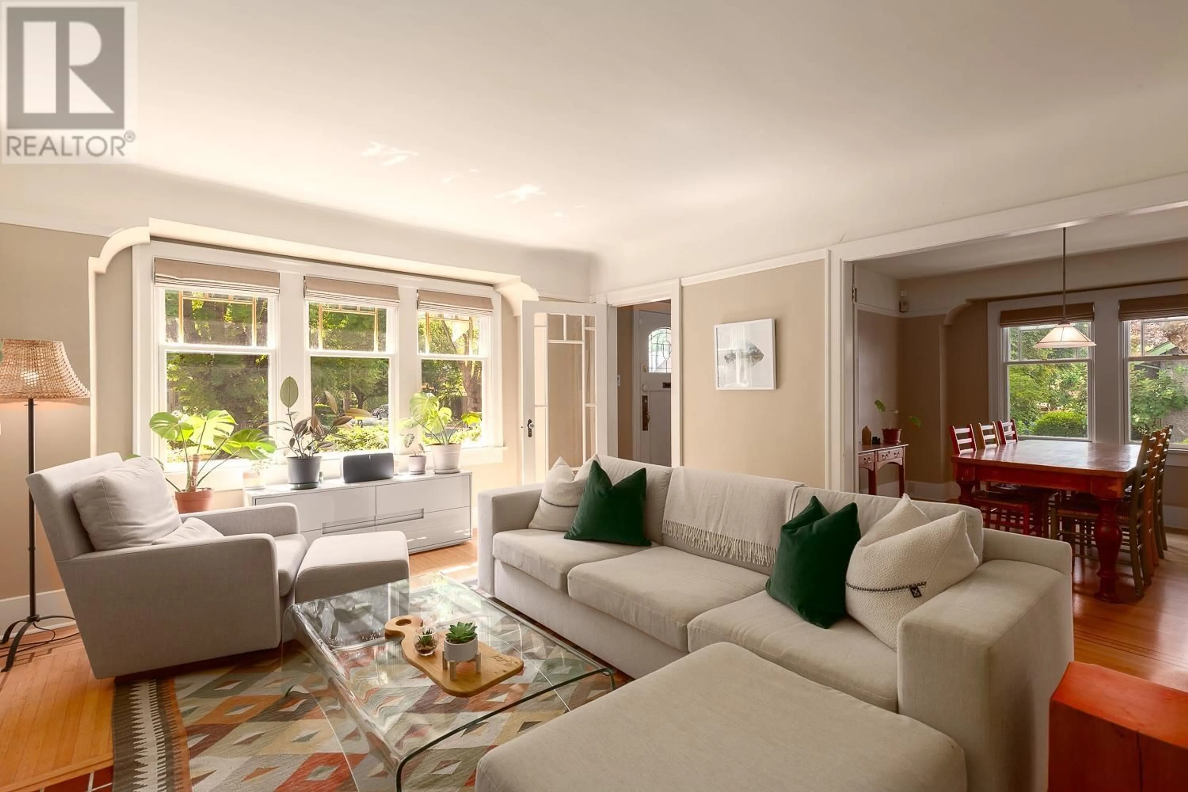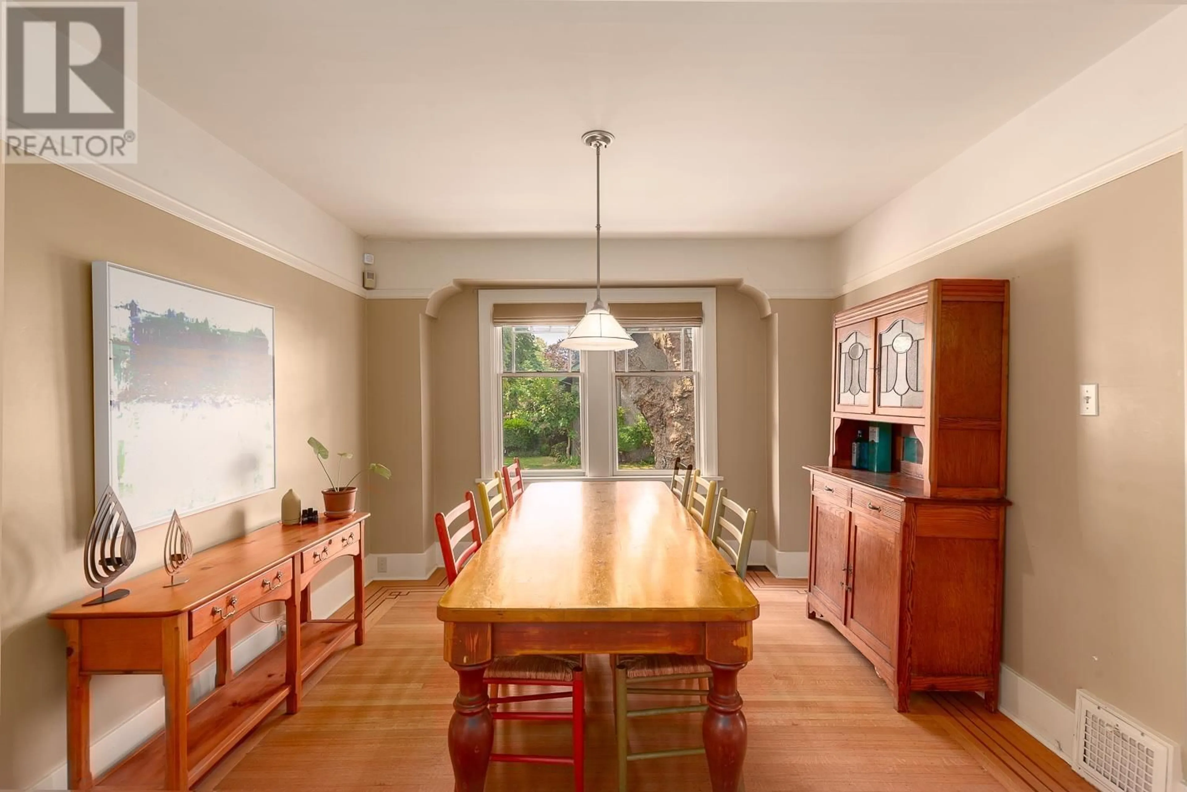2891 W 14TH AVENUE, Vancouver, British Columbia V6K2X3
Contact us about this property
Highlights
Estimated ValueThis is the price Wahi expects this property to sell for.
The calculation is powered by our Instant Home Value Estimate, which uses current market and property price trends to estimate your home’s value with a 90% accuracy rate.Not available
Price/Sqft$1,055/sqft
Est. Mortgage$11,544/mo
Tax Amount ()-
Days On Market4 hours
Description
A classic corner property in upper Kitsilano, this 3 bedroom, three bathroom home on a quiet tree-lined street is perfect for living or future development. The home is meticulously maintained and hosts original oak hardwood floors, large sun filled rooms, roomy kitchen and a double two car garage. Move in ready with a mortgage helper suite in the basement with it's own separate entrance. Plenty of garden space for play, flowers, or vegetables. We love this one. (id:39198)
Upcoming Open House
Property Details
Interior
Features
Exterior
Parking
Garage spaces 2
Garage type Garage
Other parking spaces 0
Total parking spaces 2
Property History
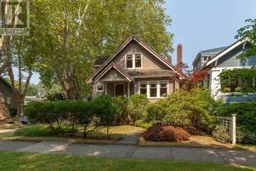 19
19
