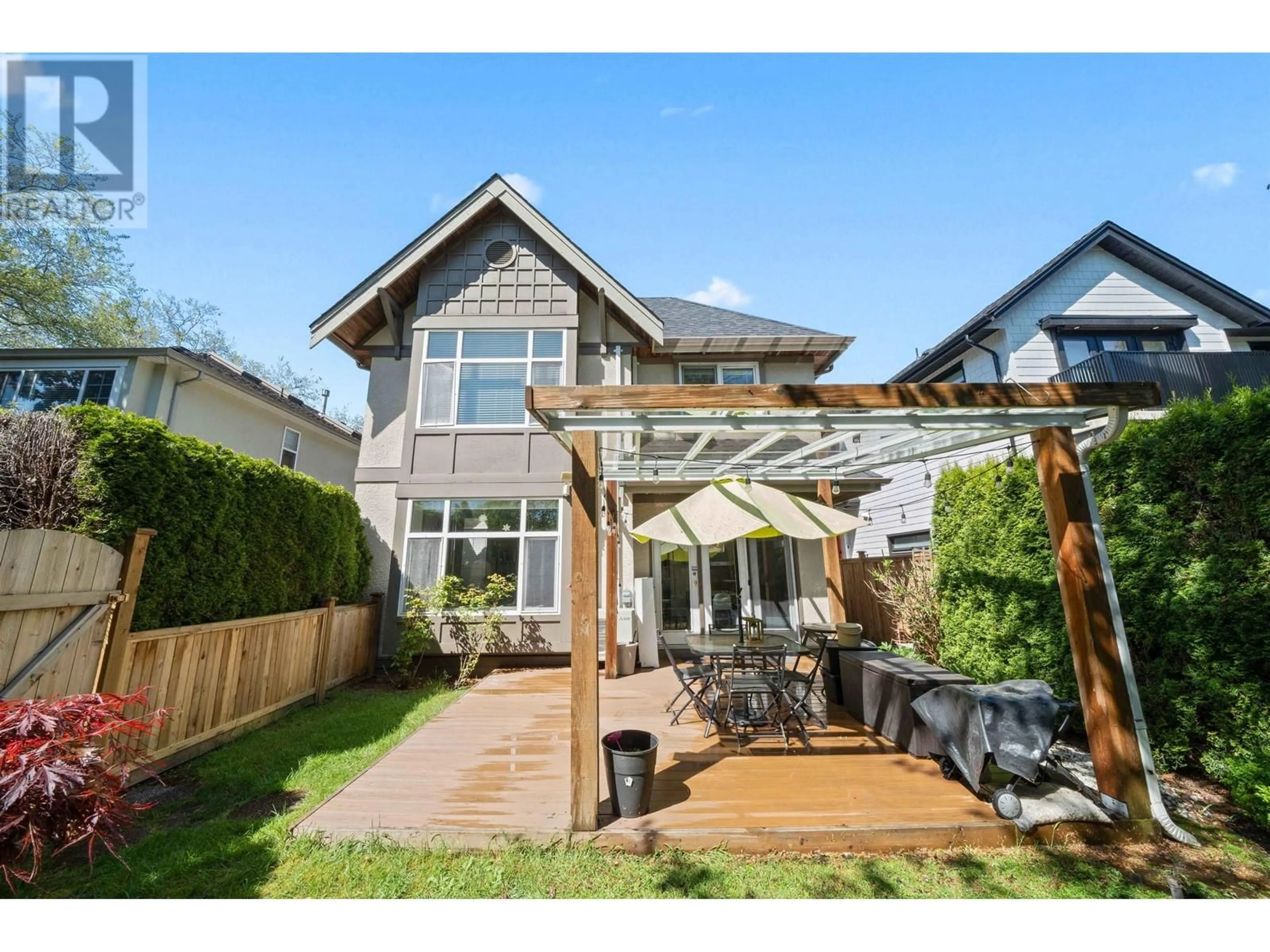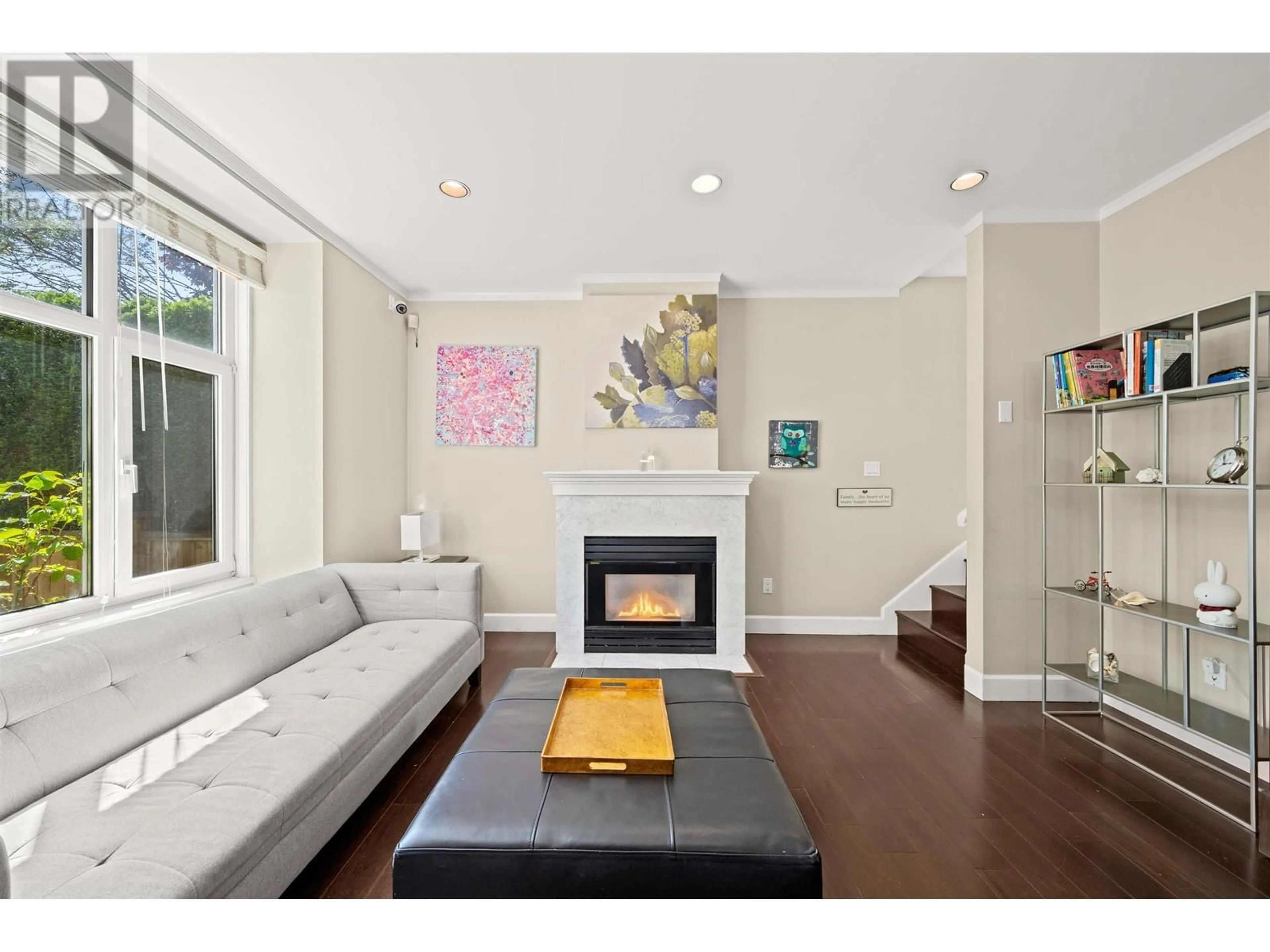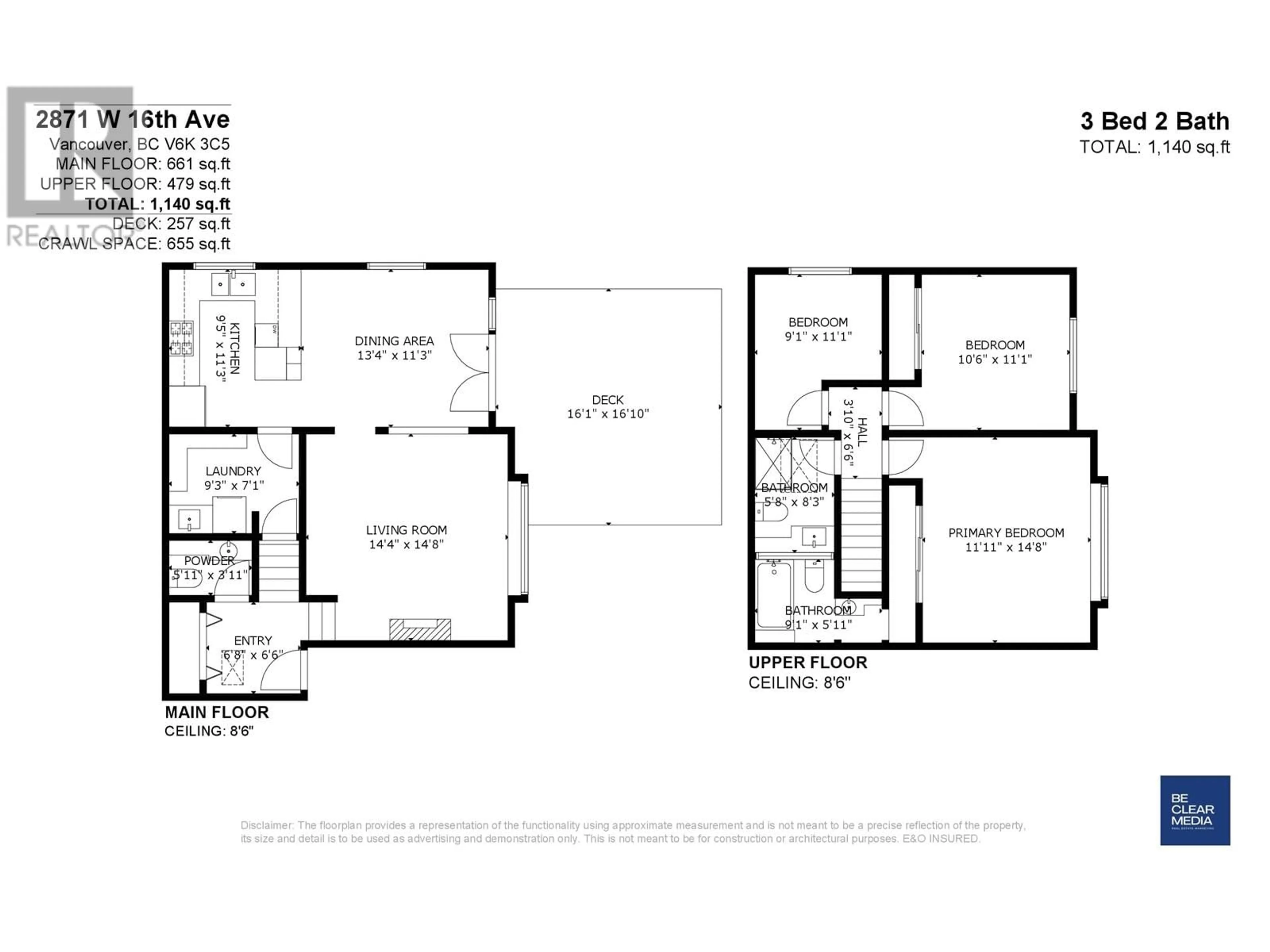2871 W 16TH AVENUE, Vancouver, British Columbia V6K3C5
Contact us about this property
Highlights
Estimated ValueThis is the price Wahi expects this property to sell for.
The calculation is powered by our Instant Home Value Estimate, which uses current market and property price trends to estimate your home’s value with a 90% accuracy rate.Not available
Price/Sqft$1,392/sqft
Est. Mortgage$6,820/mo
Tax Amount ()-
Days On Market161 days
Description
LOCATION! LOCATION! LOCATION! Kitsilano south facing 1/2 duplex featuring 3 bedroom, 2.5 bathroom. Entertaining sized dining room and living room with a fireplace overlook the FULLY PRIVATE FENCED PATIO/ GARDEN. Spacious floor plan with gourmet open kitchen. The bedrooms features with newly installed air conditioning; 3 skylights and many large windows fill the property with endless light.NO MAINTAINANCE FEE! 150k worth of updates through out the years with, NEW ROOF, NEW FLOORING, NEW FENCING in the yard, NEW Washer & Dryer, NEW DECK AND GLASS PATIO ROOFS IN THE YARD! Walking distance to Neighborhood Parks,Restaurants & Public Schools. ONLY 4 mins drive to St John Private school & LORD BYNG ; 9 mins to UBC! Great location and space for growing family! OPEN HOUSE JUNE15th (SAT) 2PM-4 PM (id:39198)
Property Details
Interior
Features
Exterior
Parking
Garage spaces 1
Garage type Garage
Other parking spaces 0
Total parking spaces 1
Condo Details
Inclusions
Property History
 25
25


