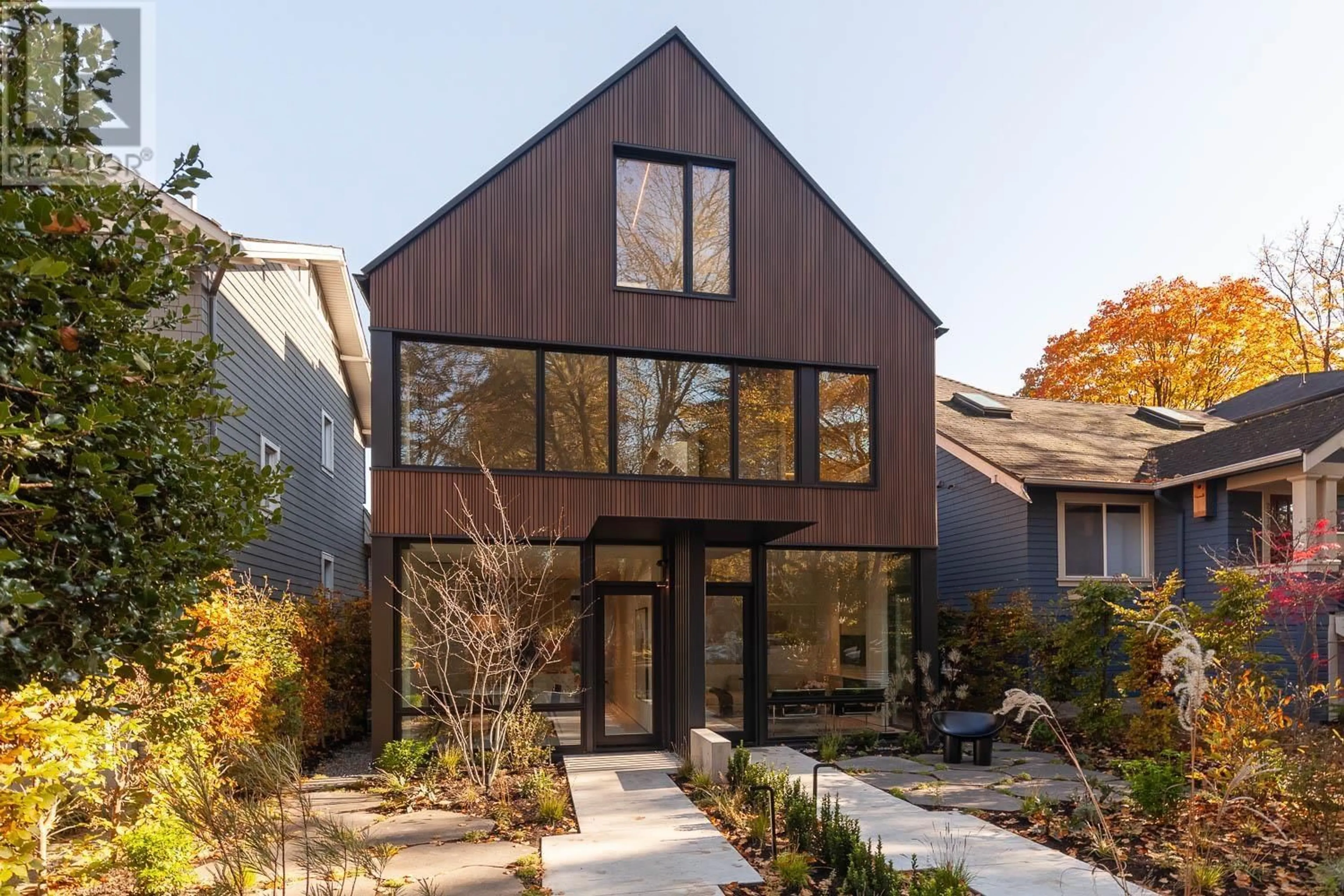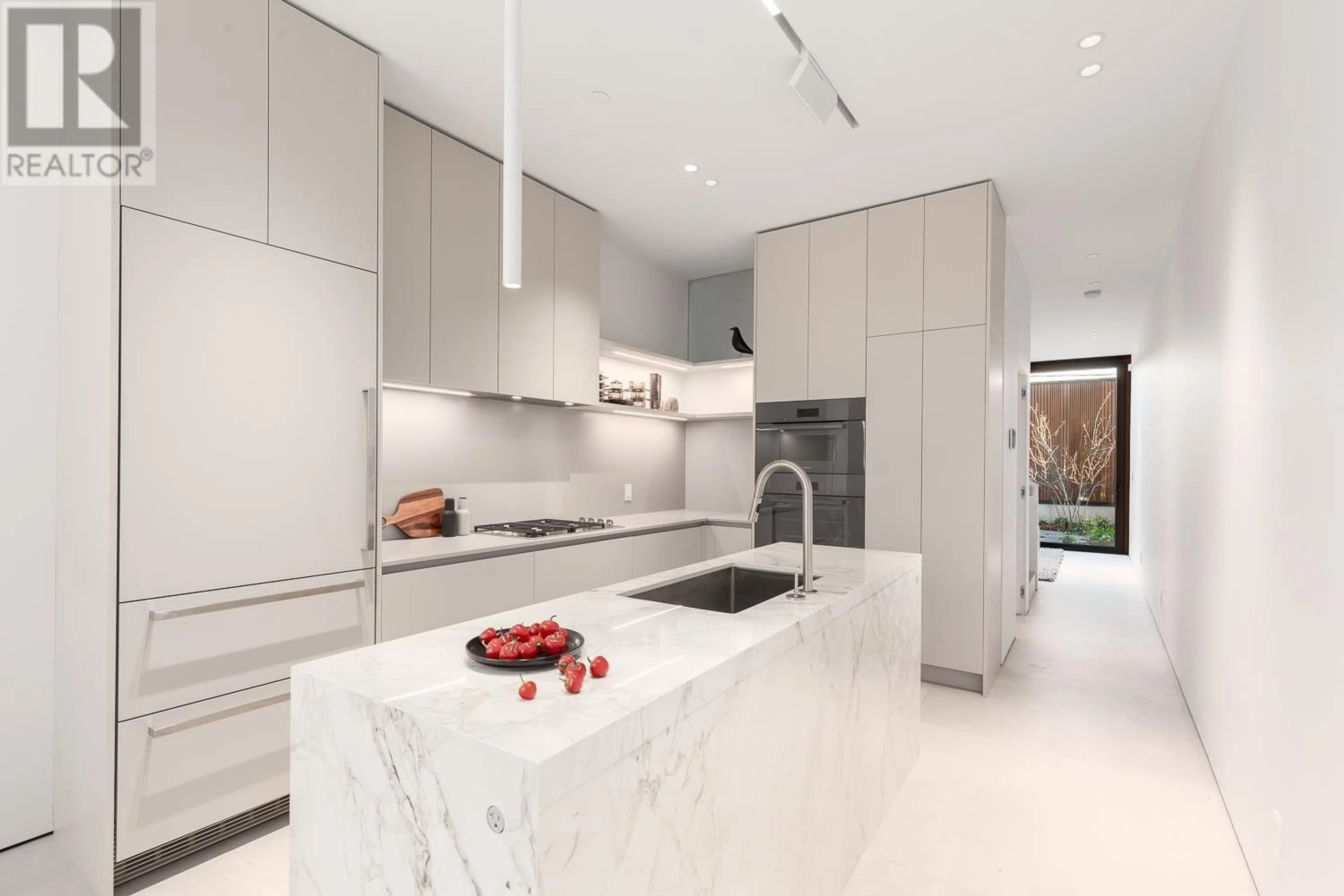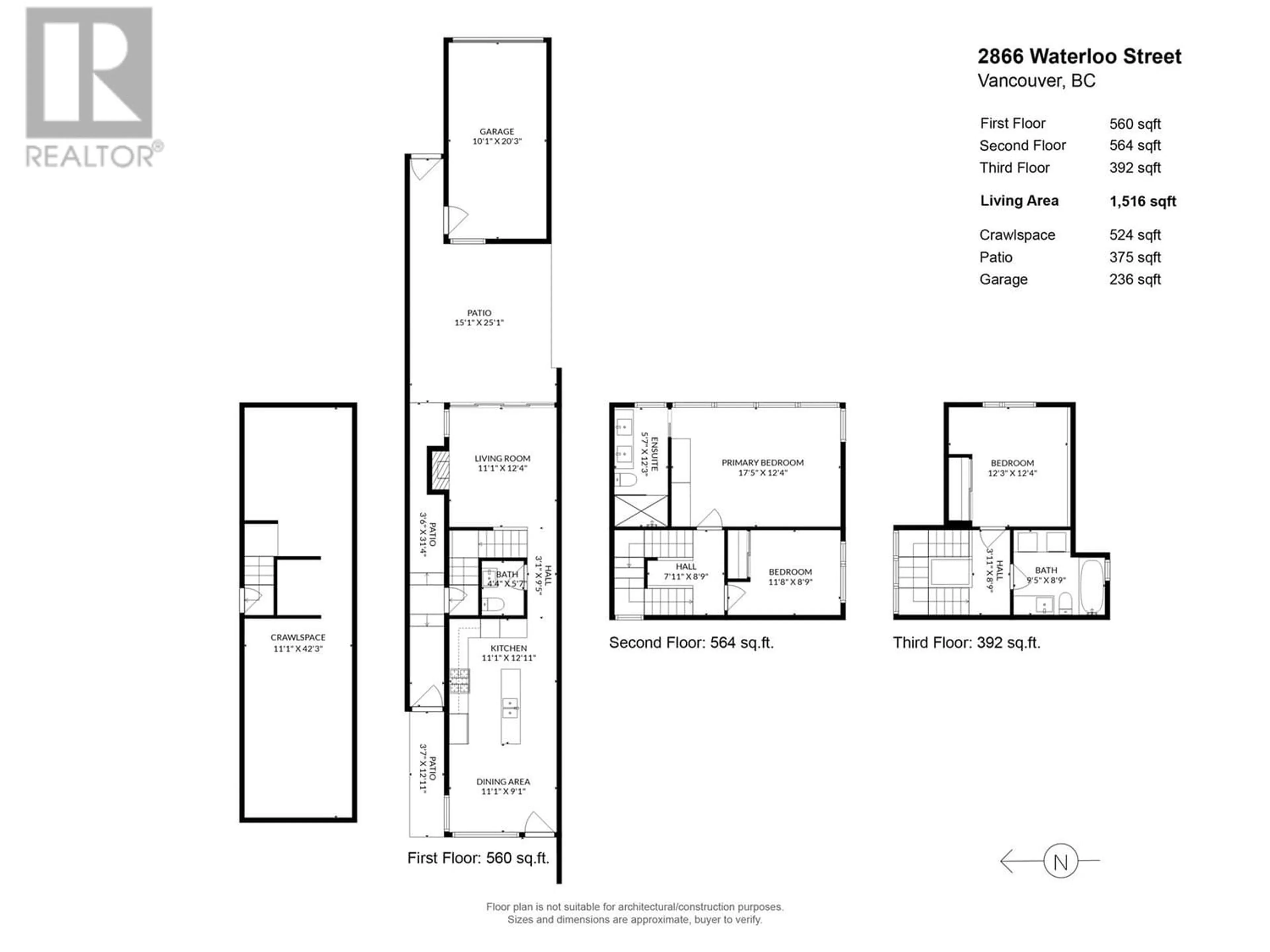2866 WATERLOO STREET, Vancouver, British Columbia V6R3J3
Contact us about this property
Highlights
Estimated ValueThis is the price Wahi expects this property to sell for.
The calculation is powered by our Instant Home Value Estimate, which uses current market and property price trends to estimate your home’s value with a 90% accuracy rate.Not available
Price/Sqft$1,899/sqft
Est. Mortgage$12,368/mo
Tax Amount ()-
Days On Market194 days
Description
Welcome home to this 3 bed/3 bath ½ duplex in Kitsilano! Thoughtfully designed by renowned architect Frits de Vries & created by the esteemed team at Pomegranate Design, this home offers a seamless blend of contemporary style, quality finishes incl. Blu Bathworks & Phylrich fixtures & Italian Veneta Cucine Milwork, radiant heat + AC & an efficient floor plan. Main lvl feats. high-ceilings, a well-appointed kitchen with Miele appliance package, Bocci lighting in the dining, & living room complete with gas fireplace. 2nd lvl boasts the bright primary room w/lavish ensuite & 2nd spacious bedroom. Top lvl offers 3rd bed & full bath w/laundry. Private basalt patios w/landscape design by Botanica Design, detached garage & expansive crawl space complete this home. (id:39198)
Property Details
Interior
Features
Exterior
Parking
Garage spaces 1
Garage type Garage
Other parking spaces 0
Total parking spaces 1
Condo Details
Amenities
Laundry - In Suite
Inclusions
Property History
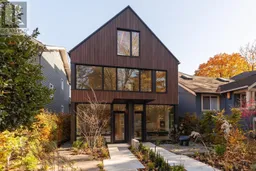 23
23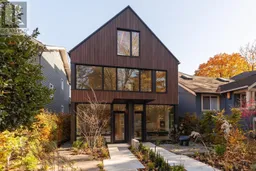 23
23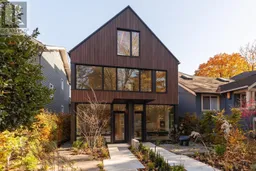 23
23
