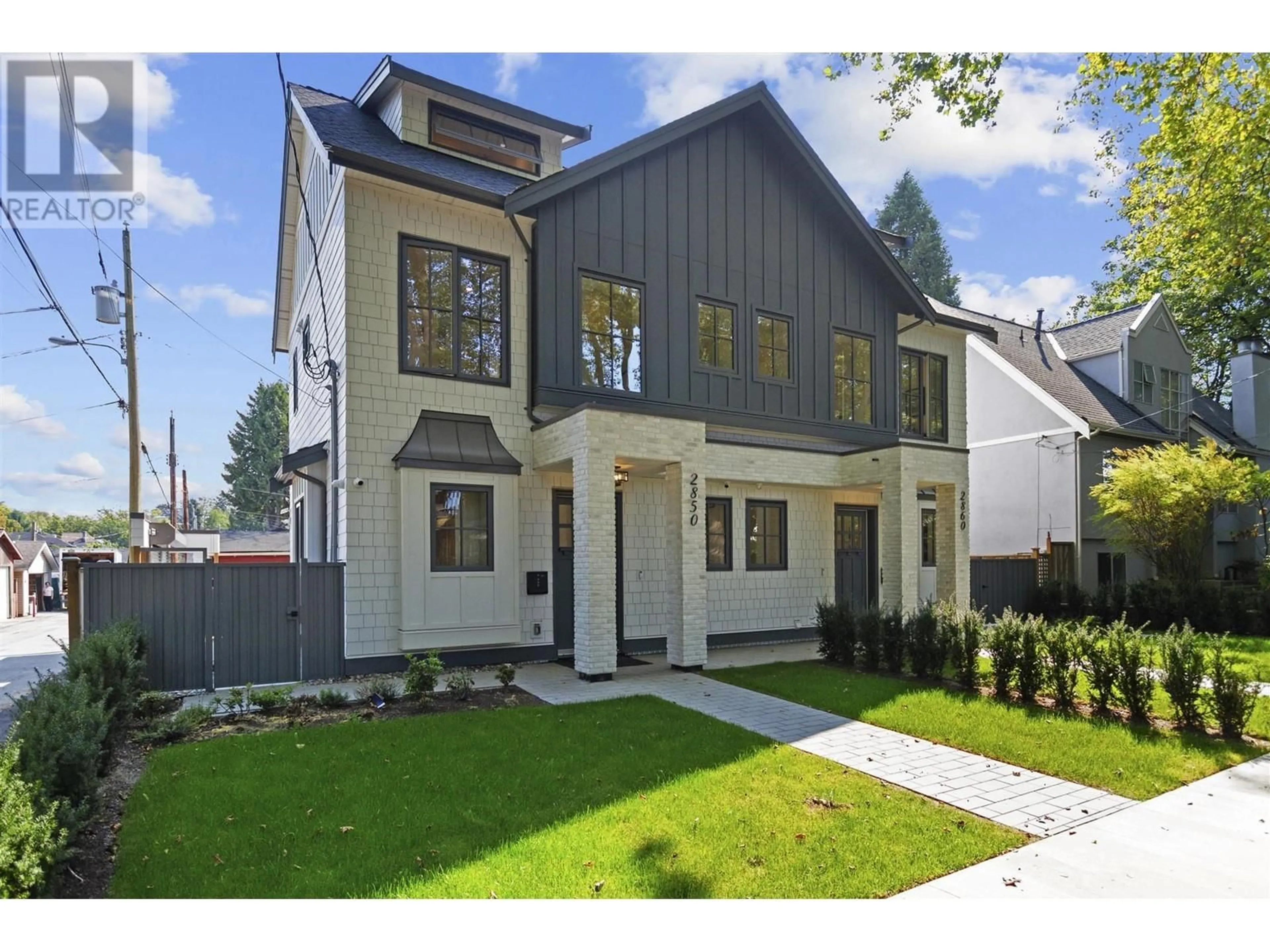2850 MACKENZIE STREET, Vancouver, British Columbia V6K4A2
Contact us about this property
Highlights
Estimated ValueThis is the price Wahi expects this property to sell for.
The calculation is powered by our Instant Home Value Estimate, which uses current market and property price trends to estimate your home’s value with a 90% accuracy rate.Not available
Price/Sqft$1,477/sqft
Est. Mortgage$9,869/mo
Tax Amount ()-
Days On Market3 days
Description
Brand NEW Side-by-Side 1/2 duplex in Kitsilano on a quiet tree-lined street. Crafted by master builder, each unit offers 1555sf of bright luxurious living space. Sleek & modern, high ceilings, natural light, white oak wide-plank engineered hardwood floors, Euro-line windows on all 3 lvls. The main flr features formal living rm, dining rm, gourmet kitchen showcases high end cabinetry, top of the line Fisher & Paykel appliances, cast-iron sink. Family rm opens onto a private patio & yard through a sliding door. 2 bdrms up w/2 full baths on the 2nd lvl. The 3rd flr boasts a full bath, which could be a master bdrm/office/art studio. Fully equipped with A/C, in-floor radiant heat, SmartHome security package & a gated carport. Top school catchments: Carnarvon Elem., Kits Sec. (French Immersion). (id:39198)
Upcoming Open House
Property Details
Interior
Features
Exterior
Parking
Garage spaces 1
Garage type -
Other parking spaces 0
Total parking spaces 1
Condo Details
Inclusions
Property History
 19
19 19
19 40
40

