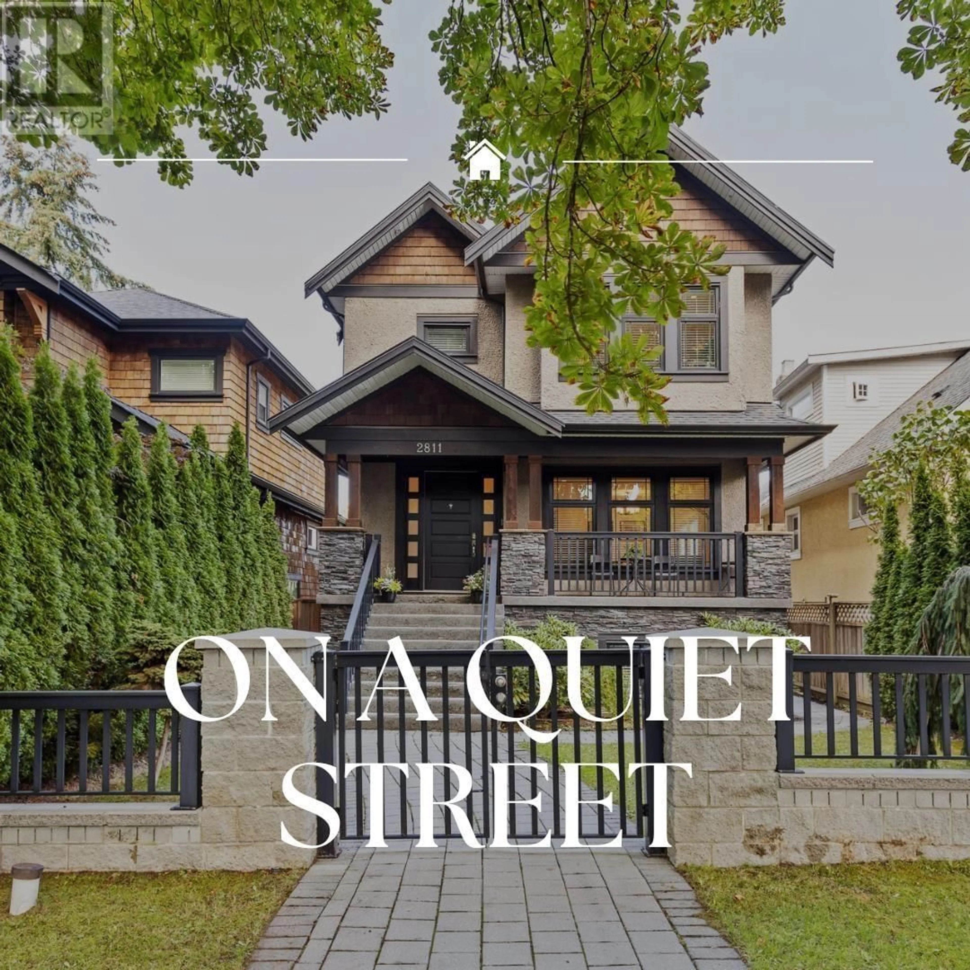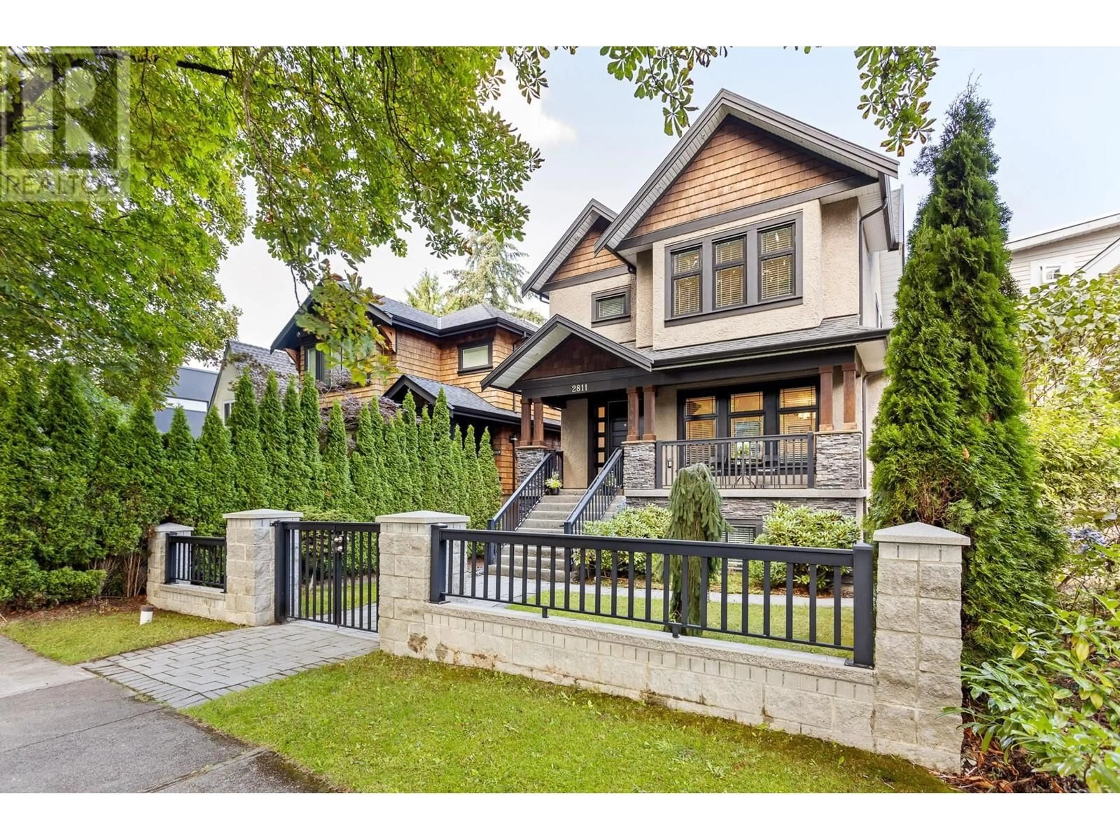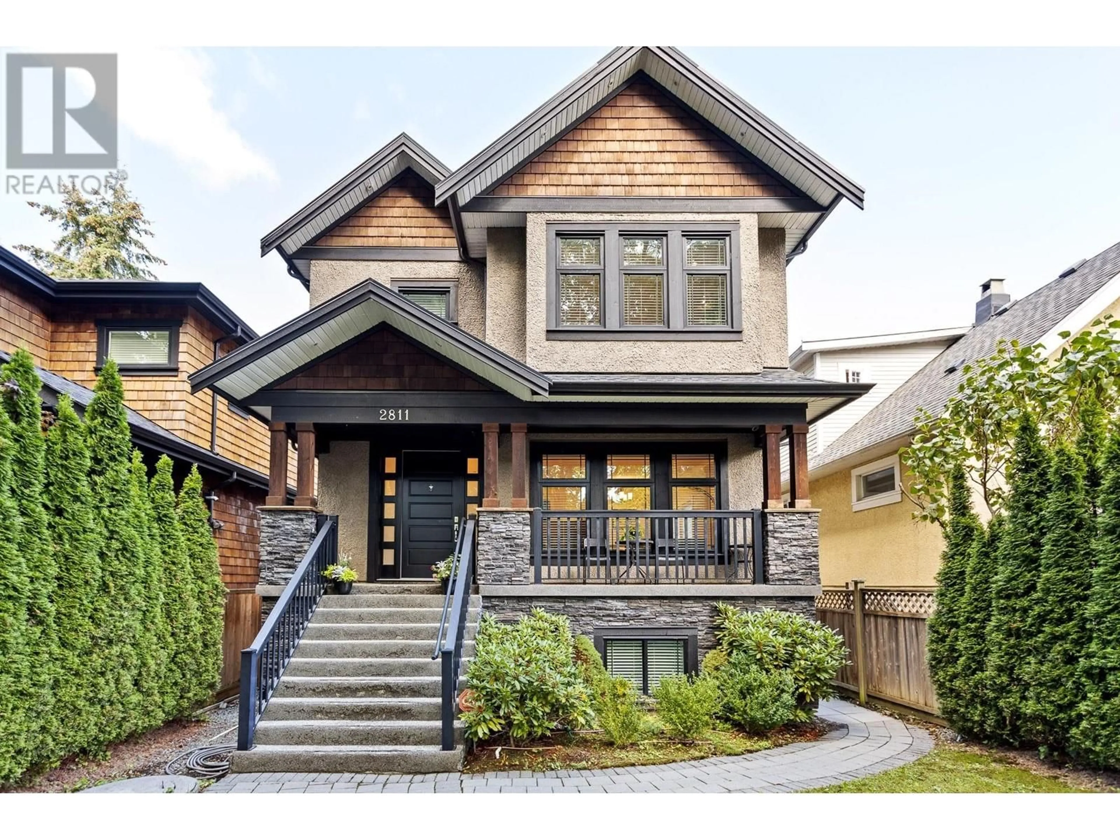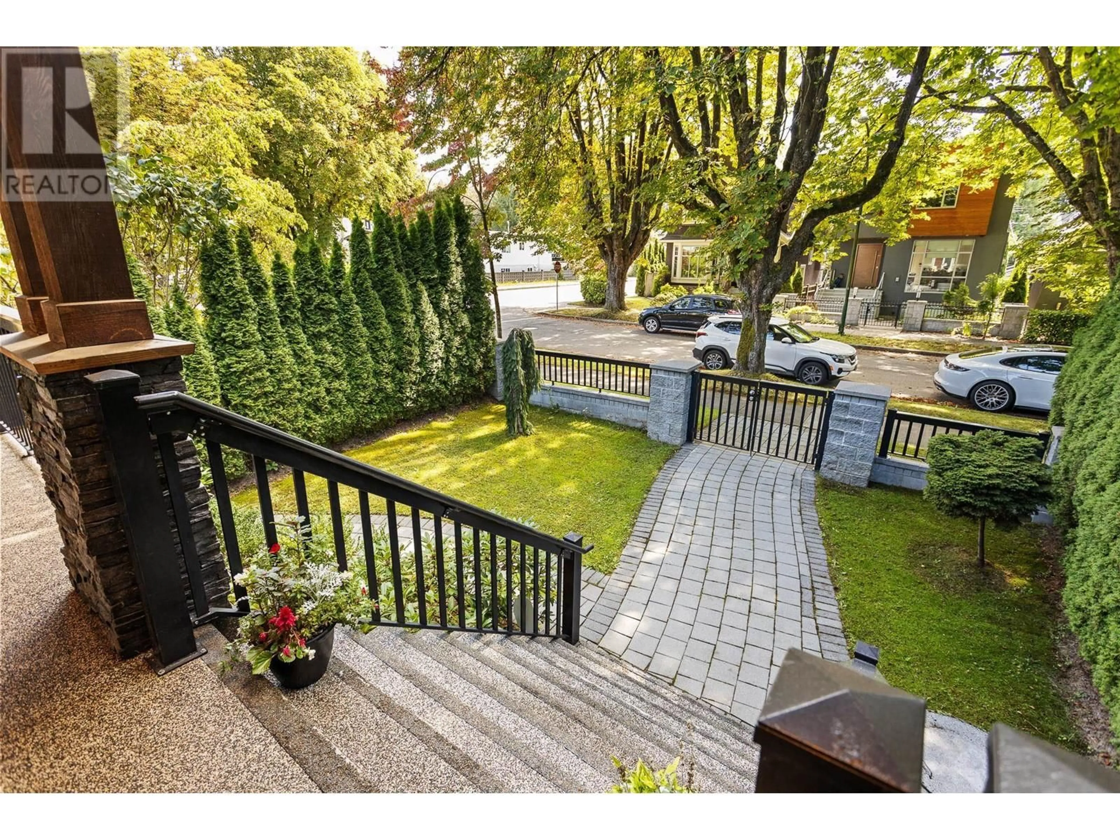2811 W 12TH AVENUE, Vancouver, British Columbia V6K2R1
Contact us about this property
Highlights
Estimated ValueThis is the price Wahi expects this property to sell for.
The calculation is powered by our Instant Home Value Estimate, which uses current market and property price trends to estimate your home’s value with a 90% accuracy rate.Not available
Price/Sqft$1,246/sqft
Est. Mortgage$15,456/mo
Tax Amount ()-
Days On Market3 hours
Description
Location! Location! Location!Prime Kitsilano location! This quality built home has the BEST VALUE in the neighbourhood, It is absolutely stunning , features wide open layout, rare 4 bedrooms and three bathrooms upstairs on a lot of this size, and 1 or 2 bedrooms suite with private access downstairs to help lower your mortgage payments. Beautiful crown mouldings, smart intercom and wireless security system, large gourmet kitchen and a spacious dining room great for entertaining, close to all levels of excellent schools, parks, shops, restaurants and public transit. Only minutes to Downtown and UBC. Act quick before it's sold! (id:39198)
Upcoming Open House
Property Details
Interior
Features
Exterior
Parking
Garage spaces 2
Garage type Garage
Other parking spaces 0
Total parking spaces 2
Property History
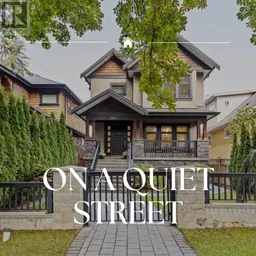 40
40
