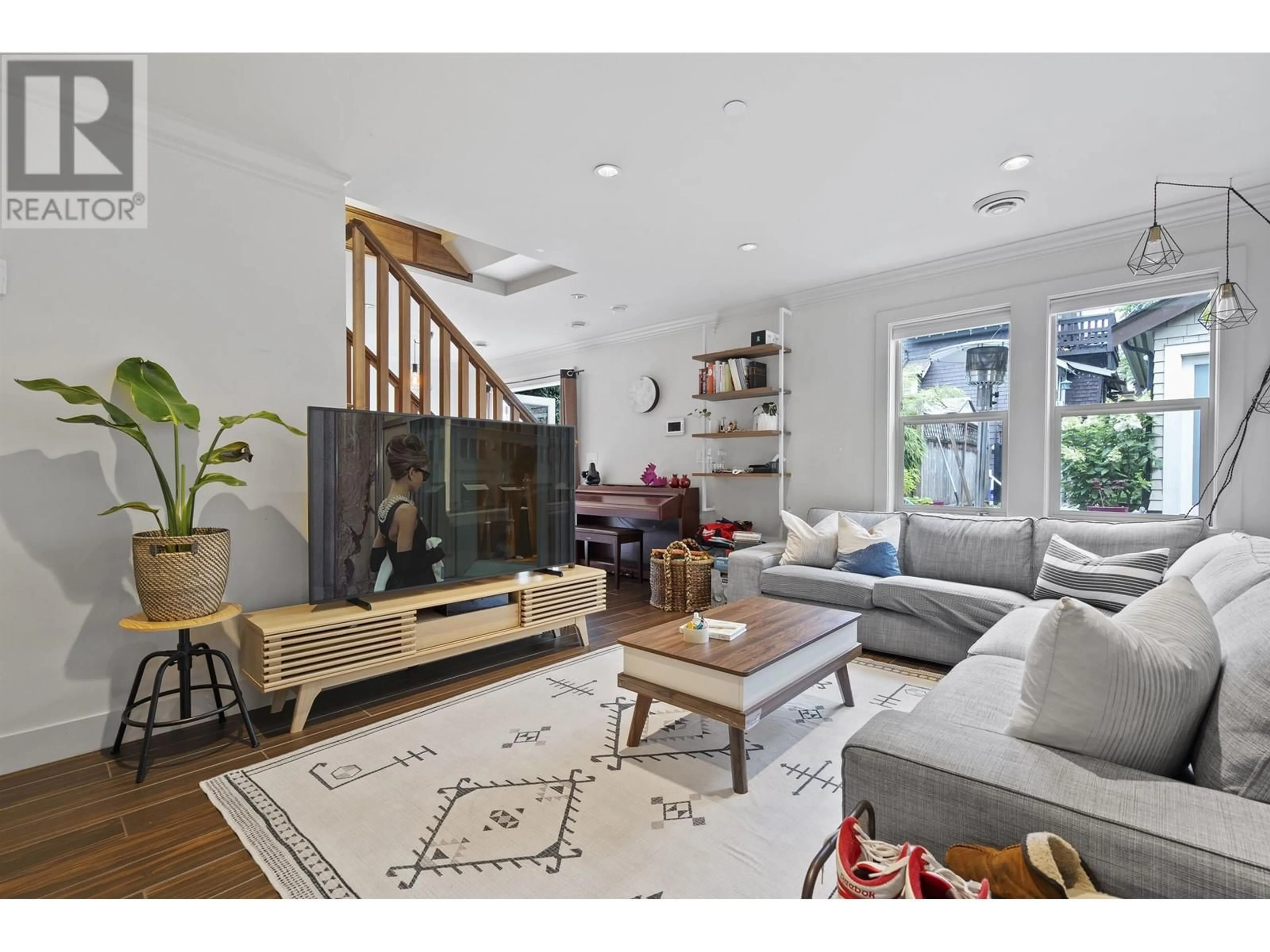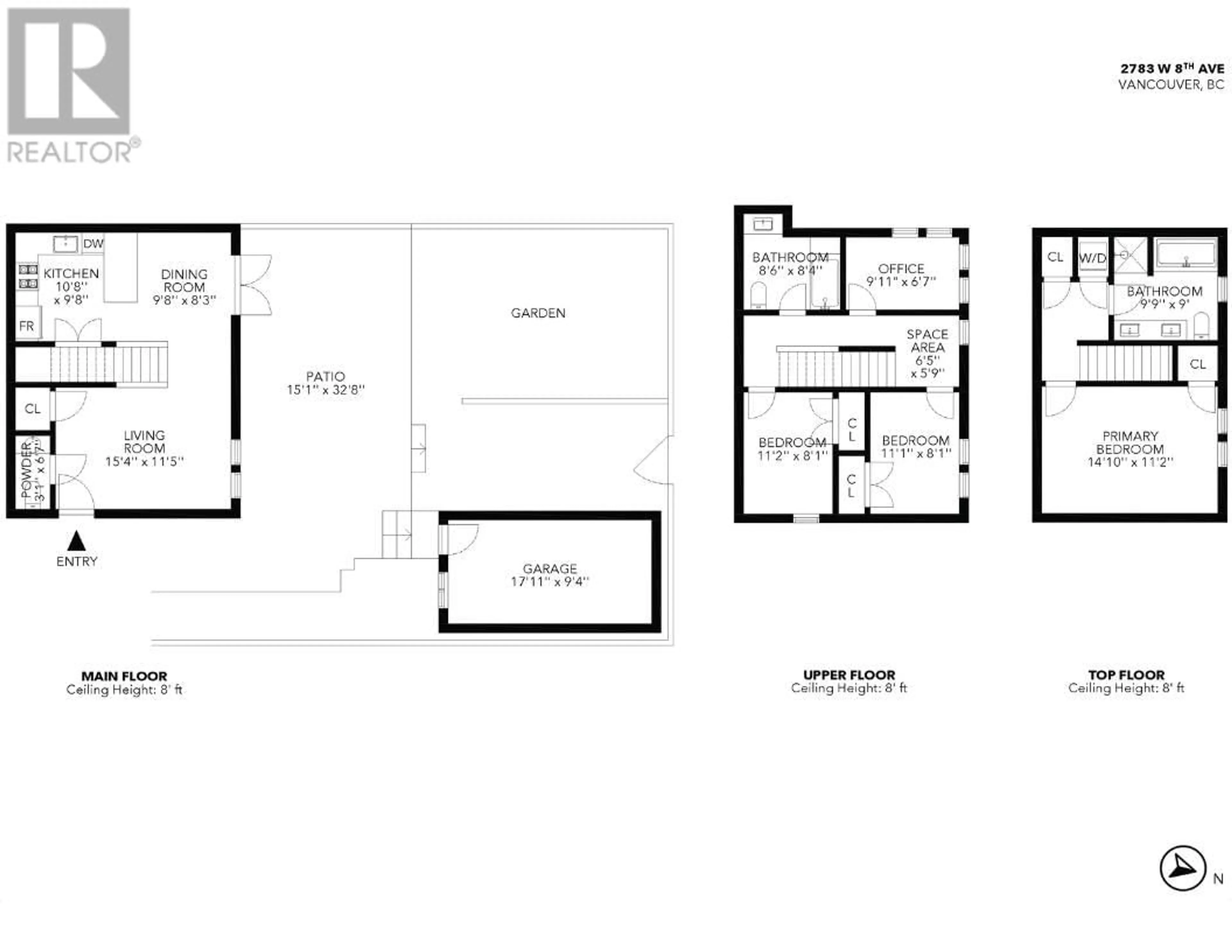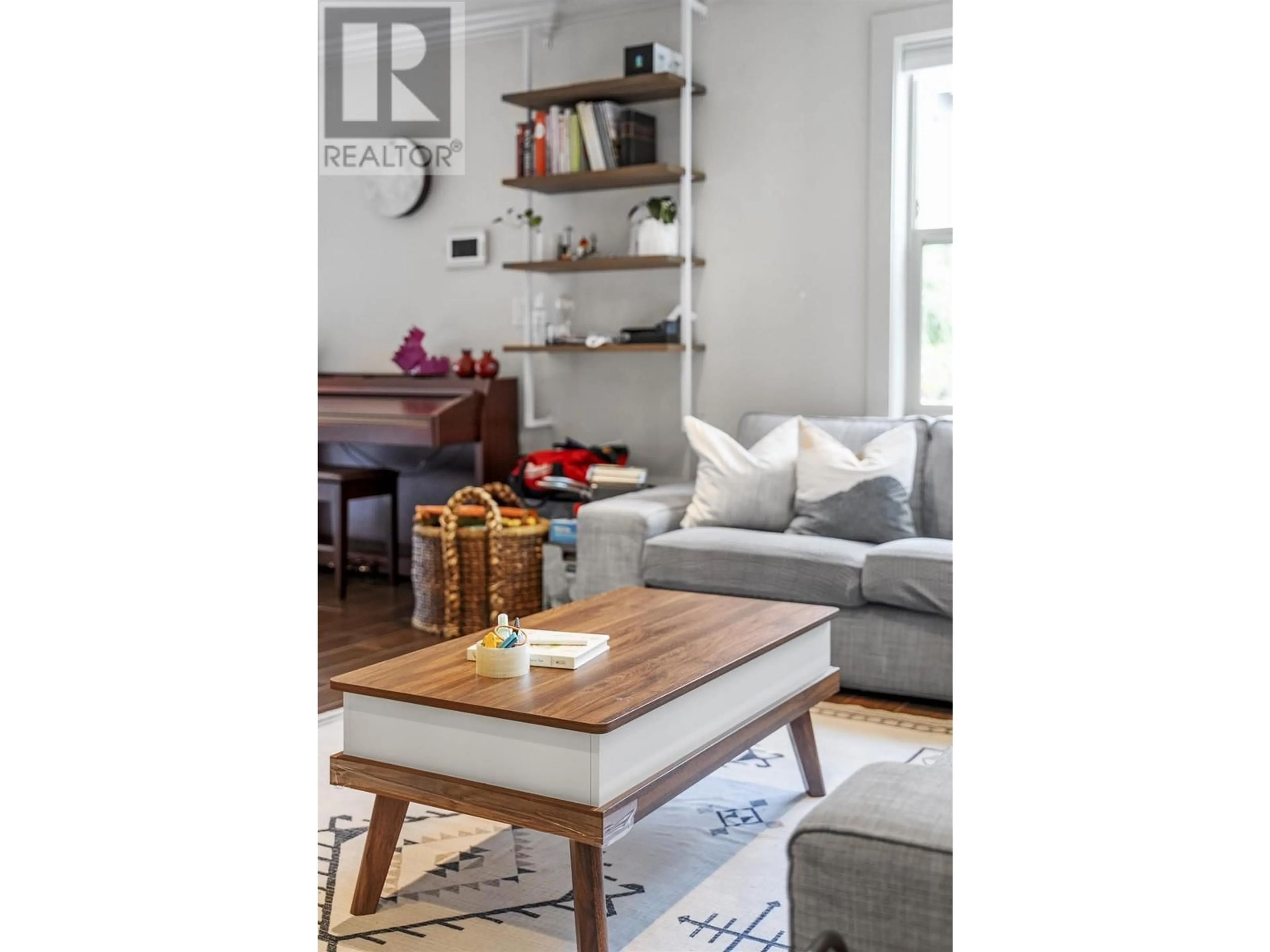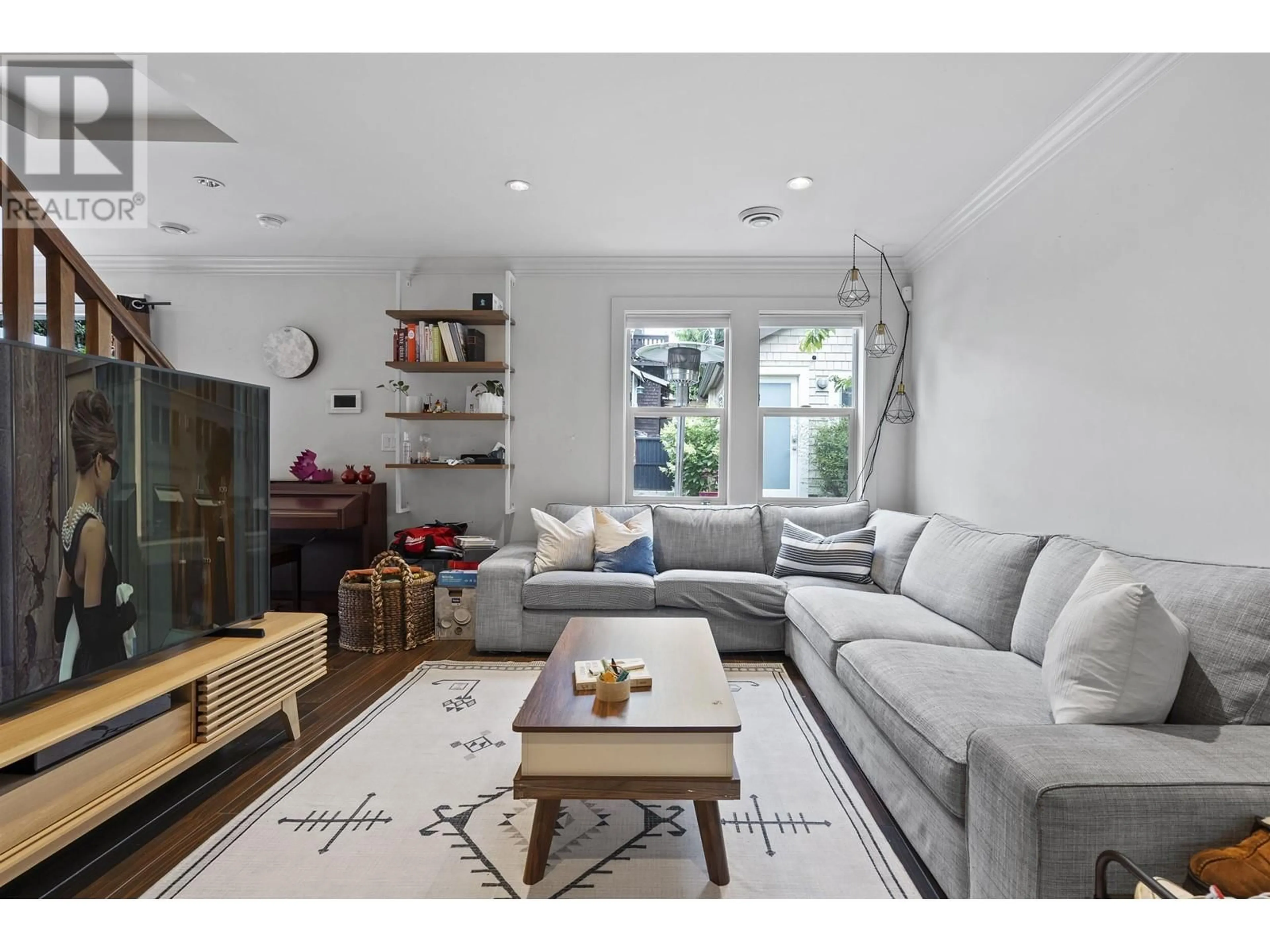2783 W 8TH AVENUE, Vancouver, British Columbia V6K2B7
Contact us about this property
Highlights
Estimated ValueThis is the price Wahi expects this property to sell for.
The calculation is powered by our Instant Home Value Estimate, which uses current market and property price trends to estimate your home’s value with a 90% accuracy rate.Not available
Price/Sqft$1,376/sqft
Est. Mortgage$8,155/mo
Tax Amount ()-
Days On Market10 days
Description
The best neighbourhood, in the best city, in the best Province. That is Kits. And this is 2783 W 8th, an exceptionally laid out back 1/2 duplex on an oversized 4200 sqft lot with 4 Bedrooms and a sunny yard that rivals most detached homes. Just steps to the shops of broadway, famed West 4th and simply put: The Ocean. This air-conditioned home features a main floor with no wasted space. With its expansive living area, designer kitchen with Wolf gas range, Sub Zero fridge & bar seating you still have space for your dining room table in front of the double french doors to your outdoor oasis. Venture up your central staircase & you'll find 3 generous bedrooms, 2 bathrooms & your large Primary bedroom & ensuite. Includes insulated private garage with attic storage! OPEN HOUSE Jan 12th 1-2:30 (id:39198)
Property Details
Interior
Features
Exterior
Parking
Garage spaces 1
Garage type Garage
Other parking spaces 0
Total parking spaces 1
Condo Details
Inclusions
Property History
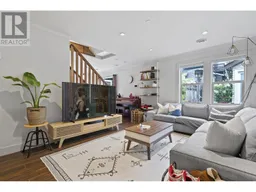 40
40
