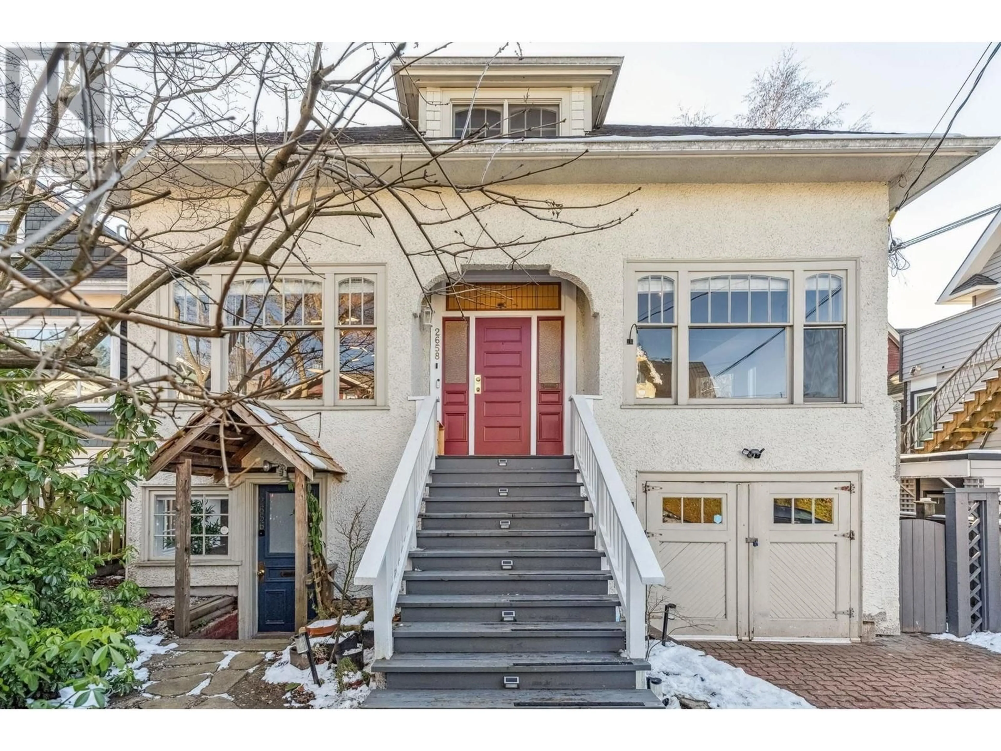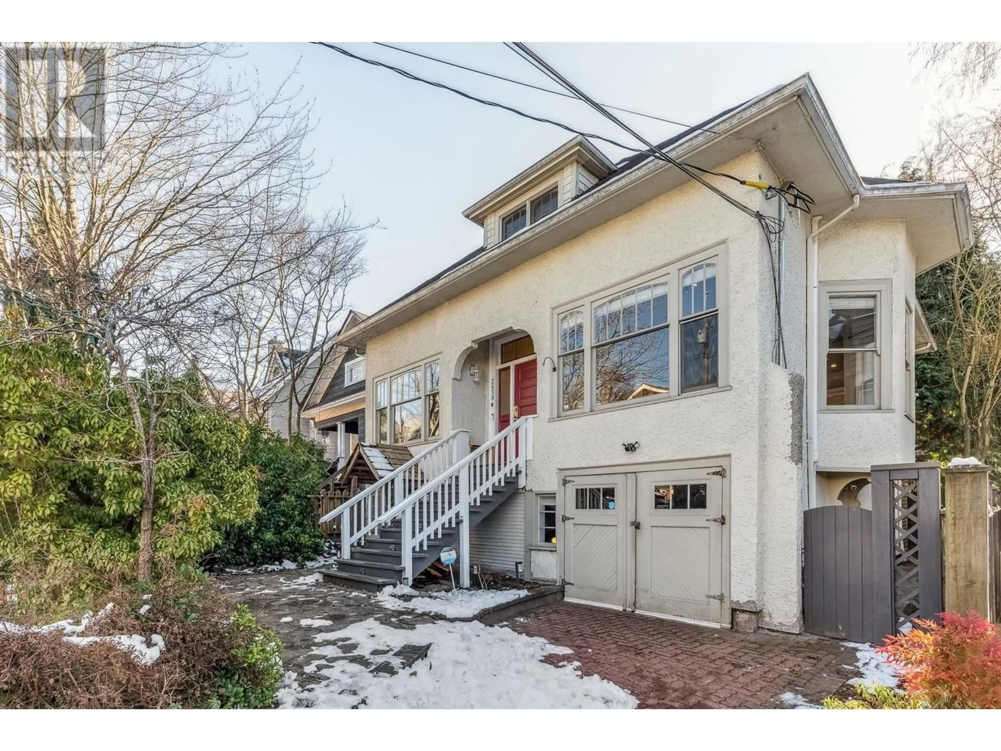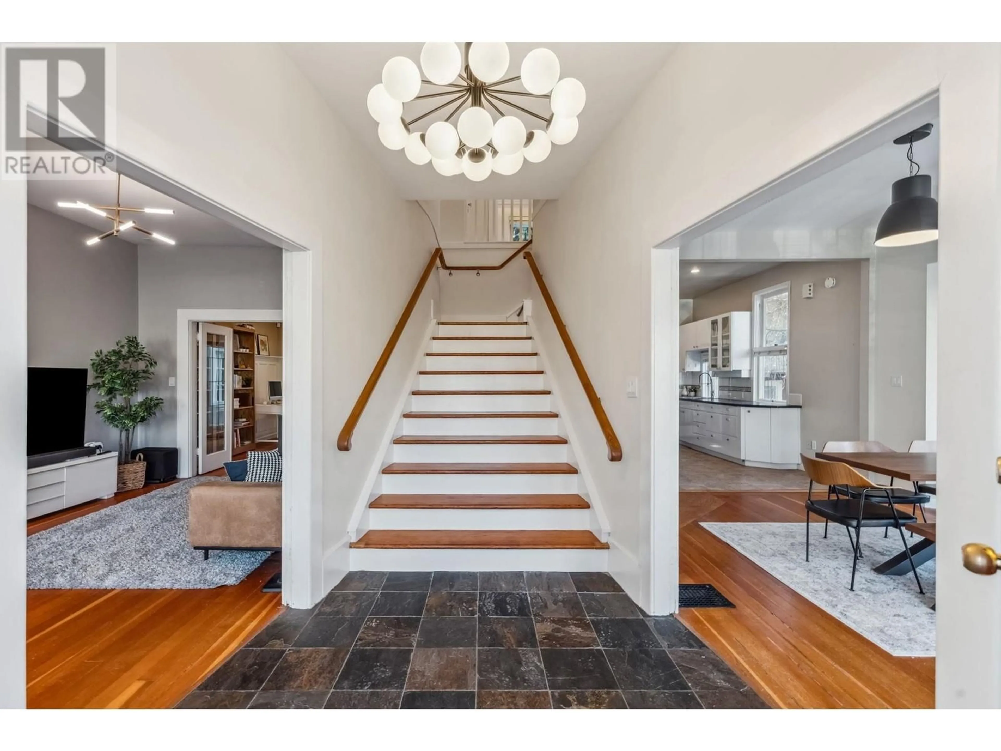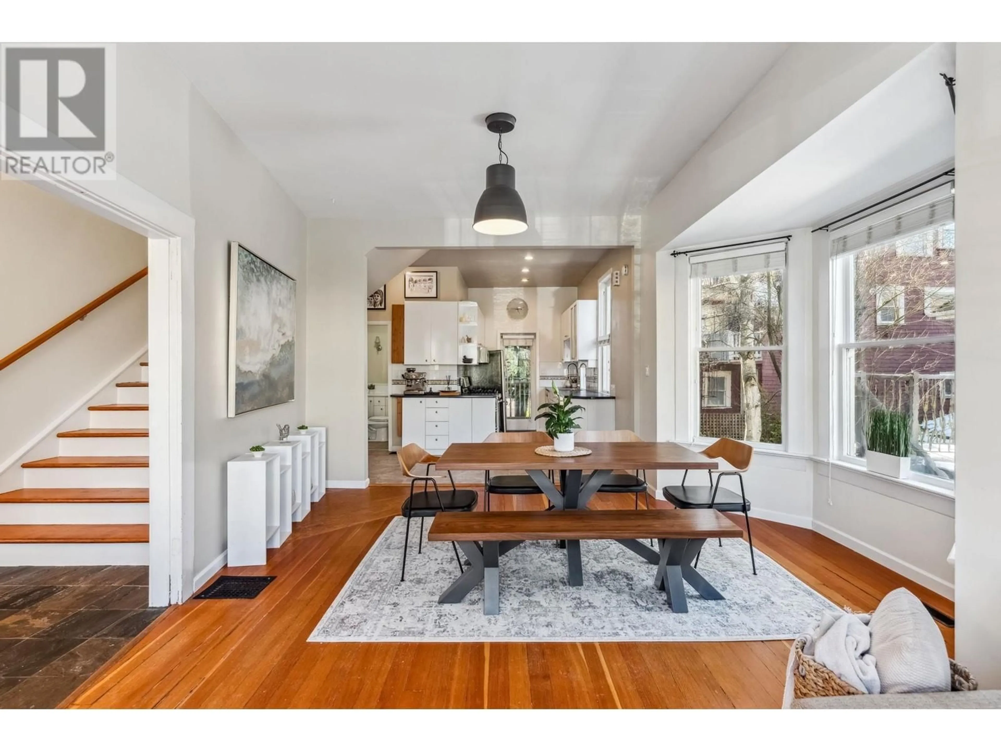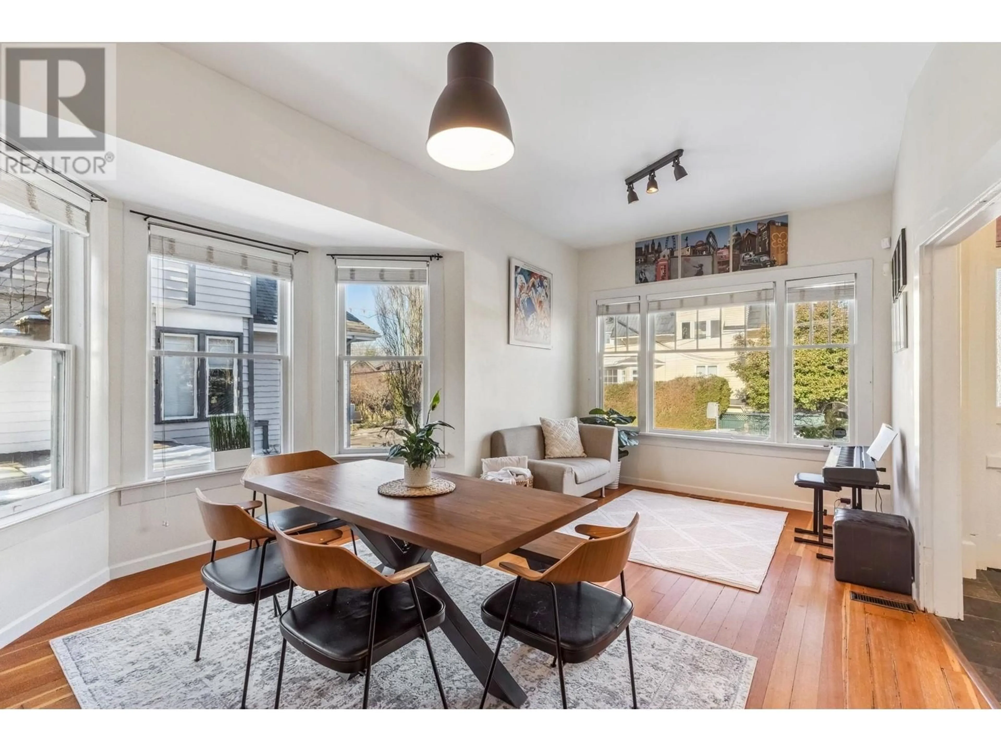2656-2658 W 3RD AVENUE, Vancouver, British Columbia V6K1M3
Contact us about this property
Highlights
Estimated ValueThis is the price Wahi expects this property to sell for.
The calculation is powered by our Instant Home Value Estimate, which uses current market and property price trends to estimate your home’s value with a 90% accuracy rate.Not available
Price/Sqft$828/sqft
Est. Mortgage$10,255/mo
Tax Amount ()-
Days On Market12 hours
Description
Coveted NORTH of 4th character home in Kitsilano! Upon entering you will discover a welcoming foyer with grand staircase to the upper level. Main level is an entertainers dream space & features original fir floors, just shy of 10ft ceilings, quaint & cozy family room, open concept spacious dining & kitchen area with outdoor balcony access. On the other side you will find a gorgeous home office with leaded glass French doors leading into the spacious living area. Upstairs you are welcomed by new skylights, an incredibly spacious primary bedroom+ an additional 2 children's bedrooms. This home also has newer hardwood flooring up, newly updated garden level legal suite, heat pump, 200 amp power & an abundance of storage space! Walk to the beach, restaurants, shopping and transit! (id:39198)
Upcoming Open Houses
Property Details
Interior
Features
Property History
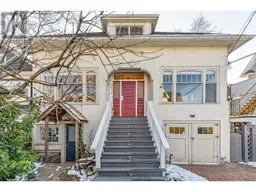 37
37
