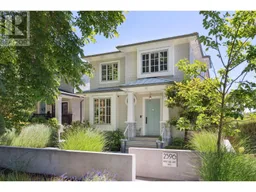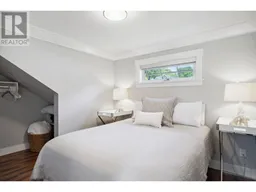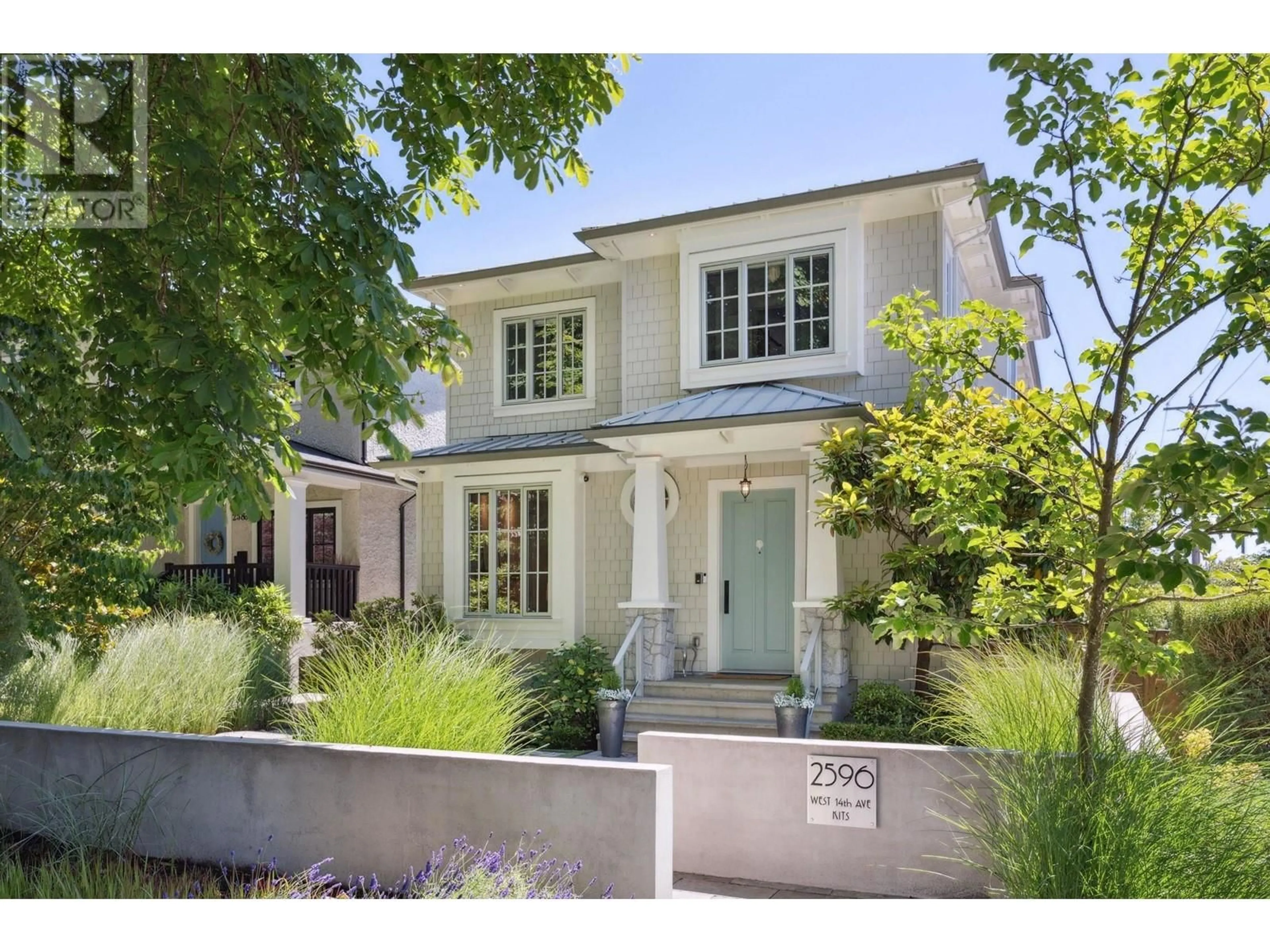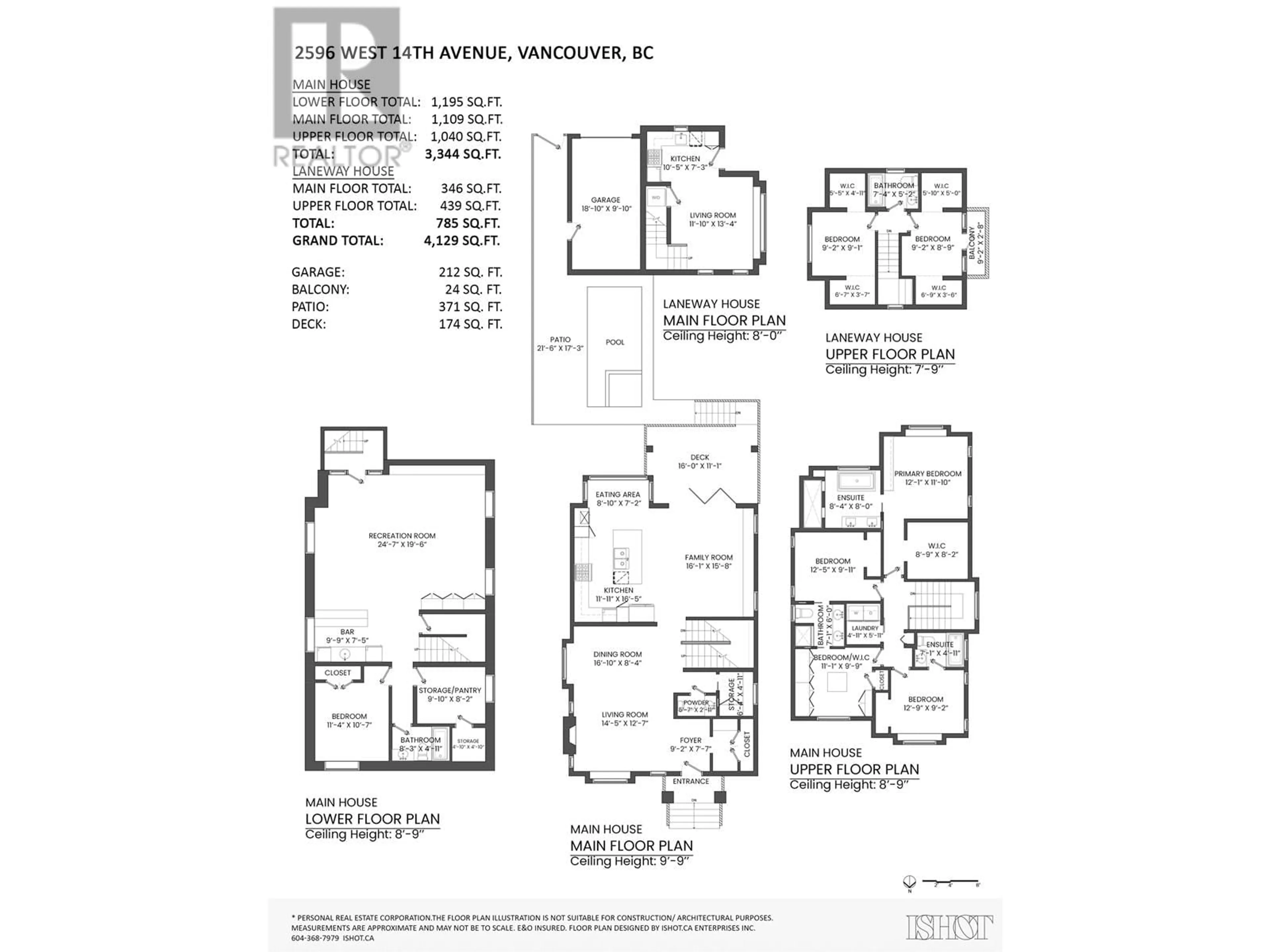2596 W 14TH AVENUE, Vancouver, British Columbia V6K2W7
Contact us about this property
Highlights
Estimated ValueThis is the price Wahi expects this property to sell for.
The calculation is powered by our Instant Home Value Estimate, which uses current market and property price trends to estimate your home’s value with a 90% accuracy rate.Not available
Price/Sqft$1,422/sqft
Est. Mortgage$25,231/mo
Tax Amount ()-
Days On Market12 hours
Description
Your Kitsilano oasis nestled on the SW corner of 14th/Trafalgar awaits the most discerning buyers. A stunning residence, crafted & designed by Kits Construction with impeccable quality redefining modern living. Upon entry, you are greeted by 10 ft ceilings, wide plank oak flooring & sleek glass railings. Gourmet open concept kitchen with built-in breakfast nook, Carrera marble island & top-of-the-line appliances. Whether entertaining or enjoying a quiet meal, this space is designed for both functionality and style. Equipped with A/C, water filtration system, and in-ground pool and spa - perfect for relaxation & summertime gatherings. 4 beds upstairs & a total of 3,344 square ft for the main home & a spacious 785 sqft 2 bed/1bath LWH that is ideal for family, guests, or rental income. (id:39198)
Property Details
Interior
Features
Exterior
Features
Parking
Garage spaces 1
Garage type Carport
Other parking spaces 0
Total parking spaces 1
Property History
 35
35 35
35

