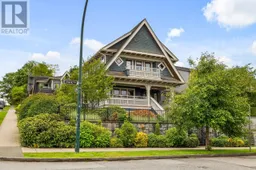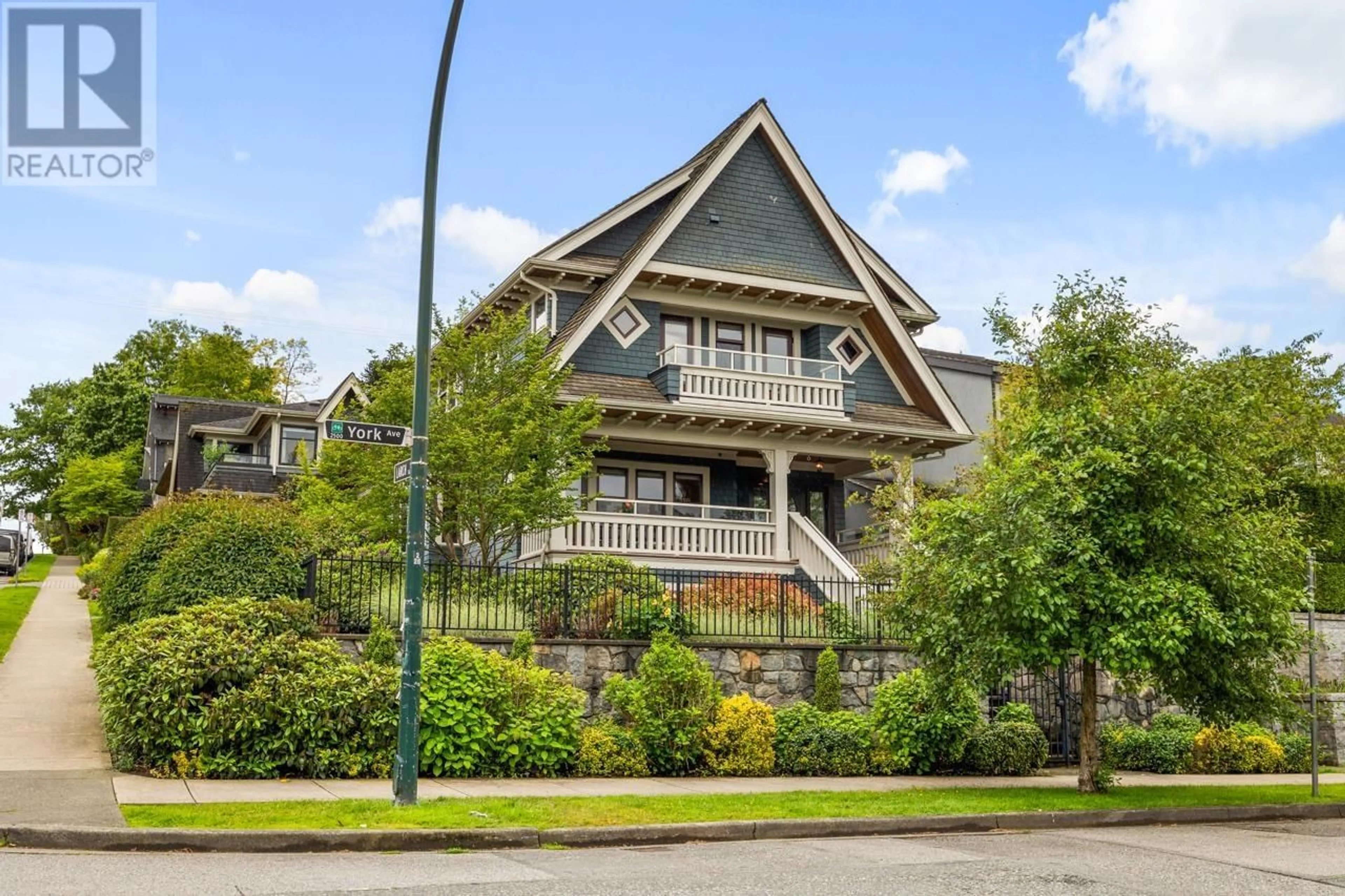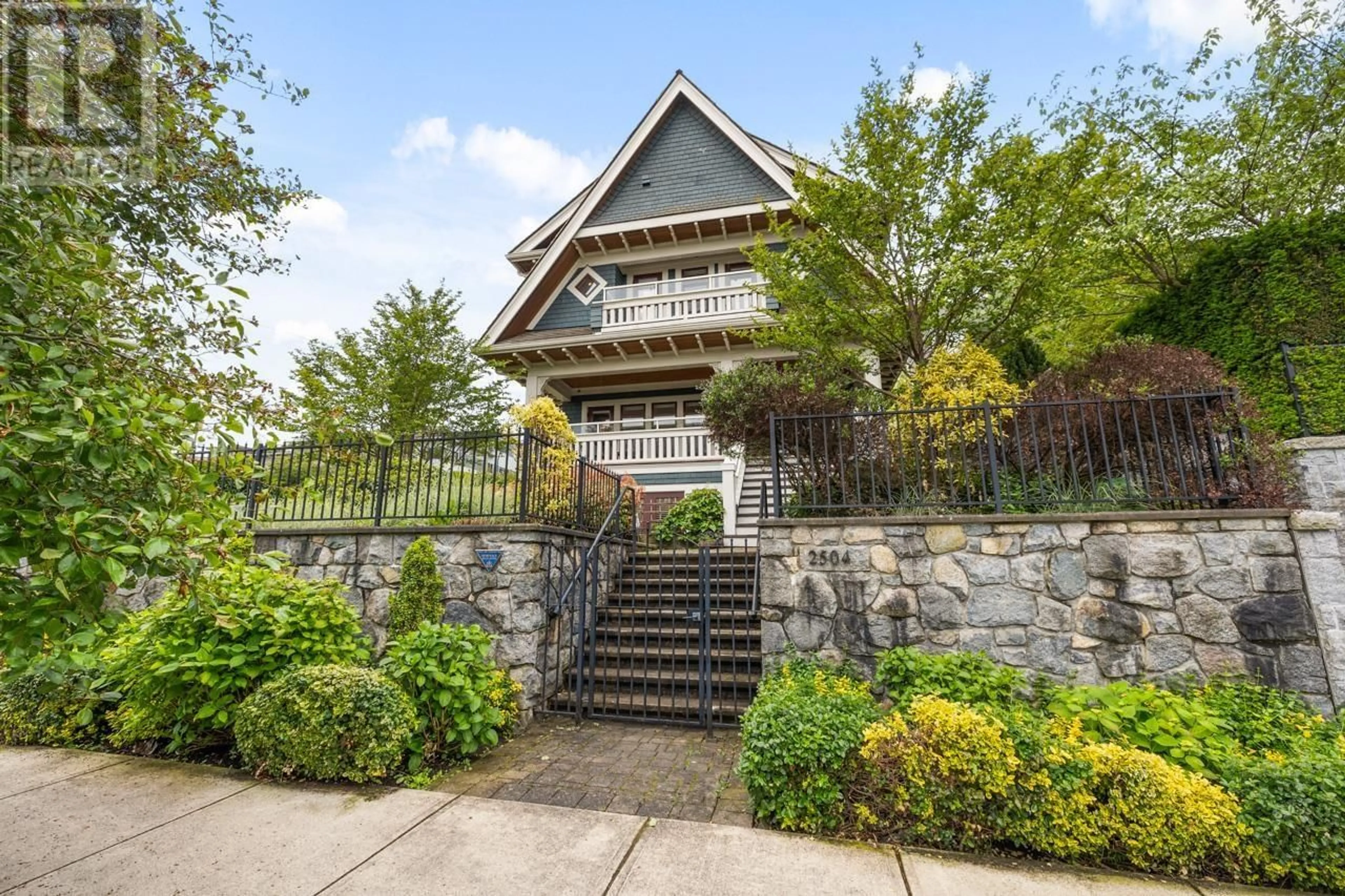2504 YORK AVENUE, Vancouver, British Columbia V6K1E3
Contact us about this property
Highlights
Estimated ValueThis is the price Wahi expects this property to sell for.
The calculation is powered by our Instant Home Value Estimate, which uses current market and property price trends to estimate your home’s value with a 90% accuracy rate.Not available
Price/Sqft$1,632/sqft
Est. Mortgage$9,813/mo
Maintenance fees$605/mo
Tax Amount ()-
Days On Market178 days
Description
This landmark heritage home sits on a quiet, tree-lined street in a prime Kits location N of 4th. The boutique conversion townhouse offers efficient 1400+ sf on 3 levels - 2 beds, 3 baths & large top-floor family space. Living room with cozy gas fireplace flows out to a gracious covered veranda, perfect for relaxing with your morning coffee. Primary bedroom is spacious, w/its vaulted ceiling that extend into a travertine-tiled ensuite & deck. The view over Burrard Inlet & the north shore mountains is perfect for enjoying summer fireworks. The 3rd fl area has lots of storage, built-in bar & another deck w/sunset views. This property comes with dedicated parking, storage locker, security system, ceiling speakers, hardwood floors, vintage stained-glass windows & in-house vacuum system. The building is meticulously maintained with mature gardens, geothermal heating, bike storage, newly-painted exterior windows & trim and new hot water tank. An easy walk to Kits beach & pool, parks, shopping, restaurants & transit (id:39198)
Property Details
Exterior
Parking
Garage spaces 1
Garage type -
Other parking spaces 0
Total parking spaces 1
Condo Details
Amenities
Laundry - In Suite
Inclusions
Property History
 30
30


