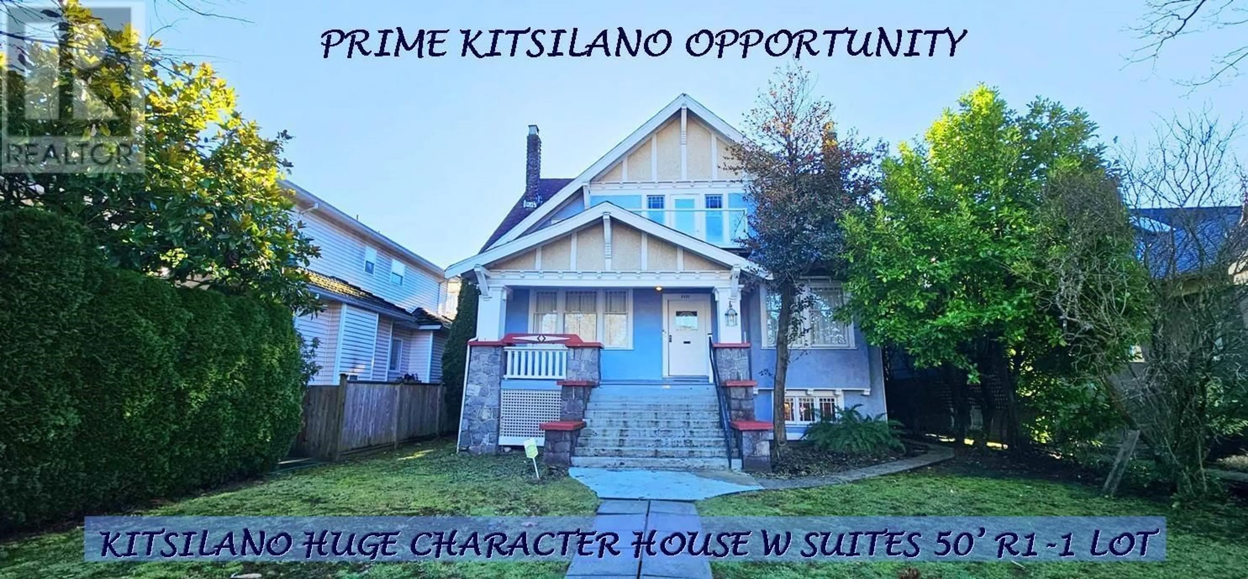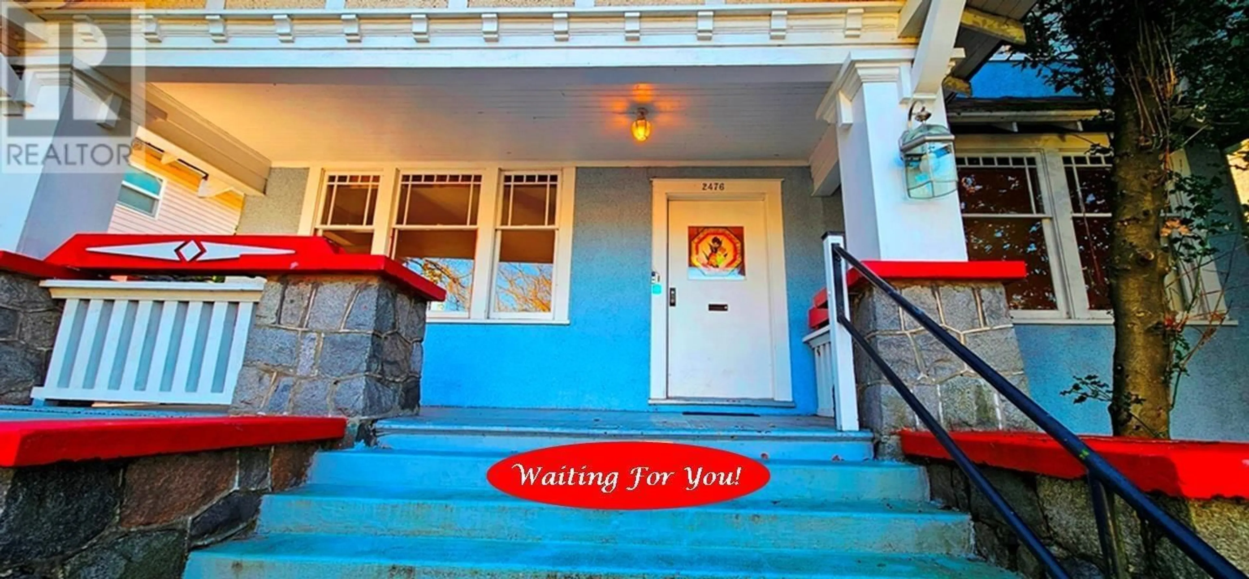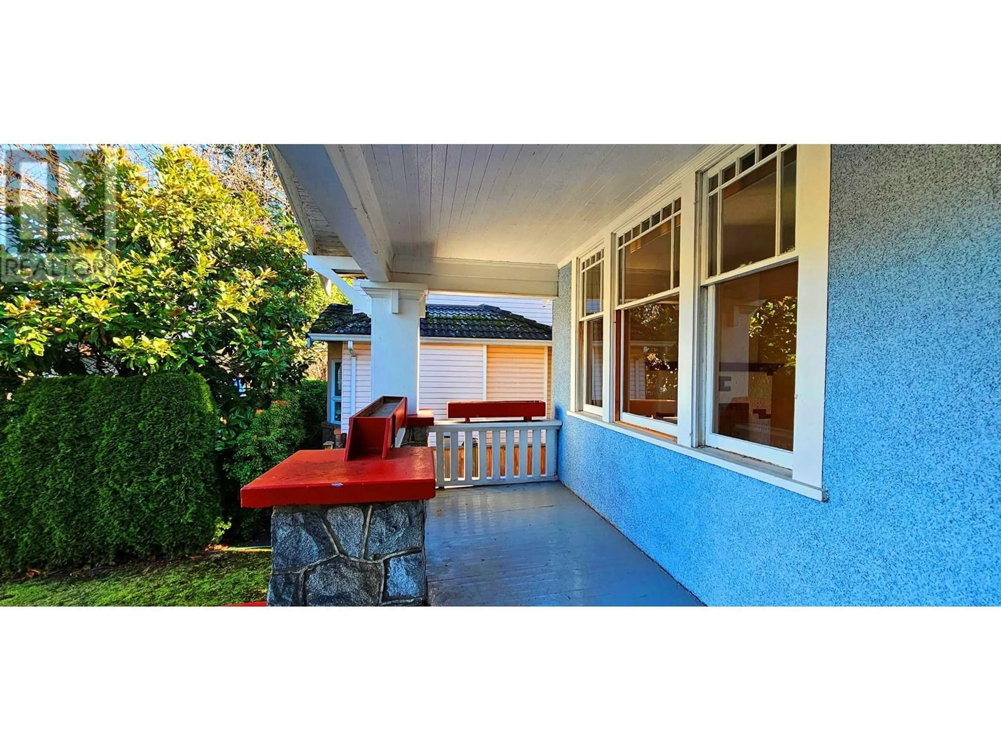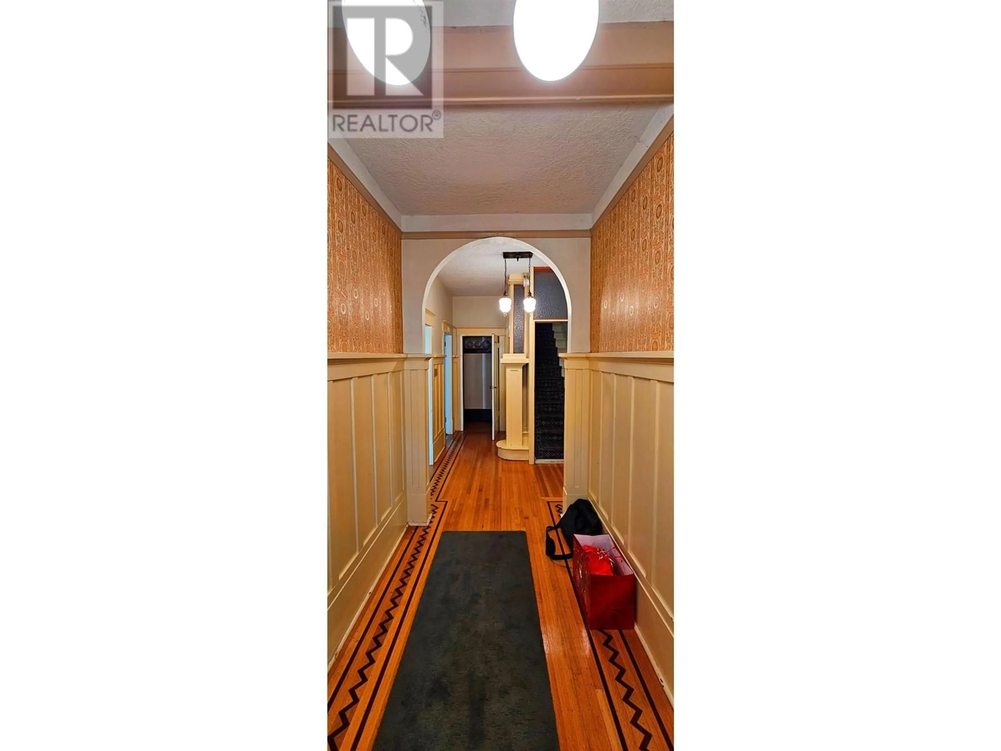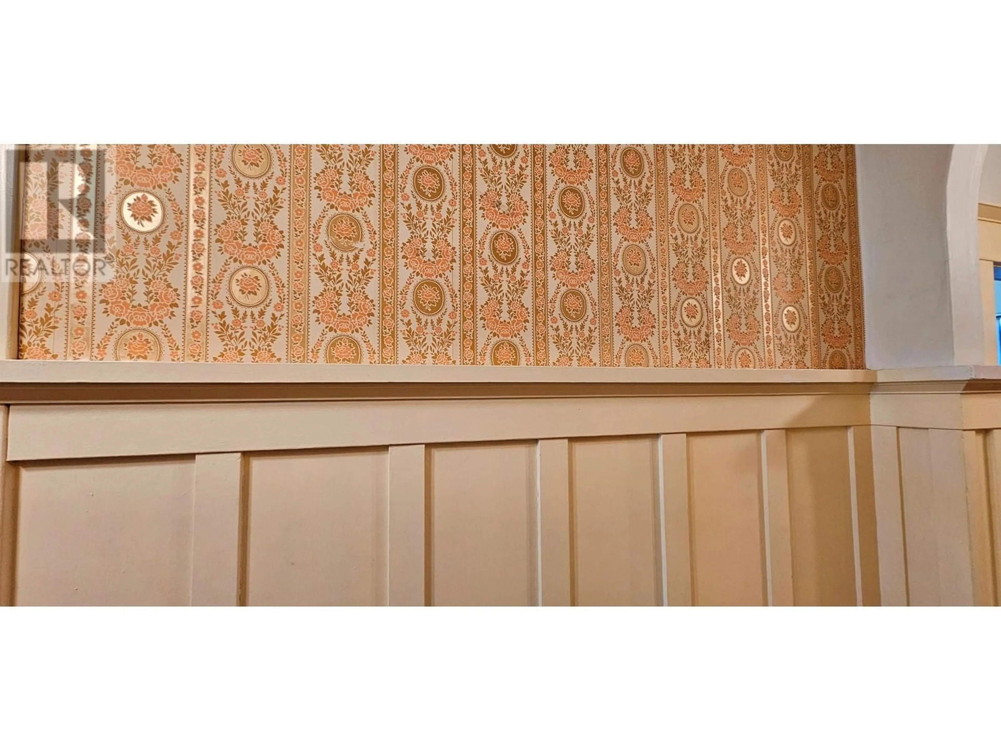2476 W 13TH AVENUE, Vancouver, British Columbia V6K2S8
Contact us about this property
Highlights
Estimated ValueThis is the price Wahi expects this property to sell for.
The calculation is powered by our Instant Home Value Estimate, which uses current market and property price trends to estimate your home’s value with a 90% accuracy rate.Not available
Price/Sqft$858/sqft
Est. Mortgage$16,697/mo
Tax Amount ()-
Days On Market5 hours
Description
Kitsilano Huge Char Hse, 50'x125' R1-1 South Lot, gorgeous Tree lined Street South of 12th Ave Family neighbourhood of New & Restored Homes. Hse 3664 SF 3 lvls, 8 Bdrms, Big Den/Family Room, 3 Baths, 2 Laundry Rooms, 2 F/P, 2nd Kitchen on Upper Flr. Bonus: 860 SF unfin Attic accessible from 2nd Flr Foyer for potential Living Area. Hse is sturdy, clean condition, has many Character Features, High Ceilings, Inlaid Wood Floors, Mouldings, well laid out Main floor has large Kitchen, Dining, Living Room, Bdrm & Large Den/Family room w FP. Private rear yard has a high stone fence & Big 516 SF Garage. Lots of Opportunity: Restore to its once Glory, or Add Laneway Hse, or Build New Hse & Laneway Hse or Build up to potential 6 Units w R1-1 Zoning. Call LS for All Details. Showings by Appointment. (id:39198)
Property Details
Interior
Features
Exterior
Parking
Garage spaces 2
Garage type Garage
Other parking spaces 0
Total parking spaces 2
Property History
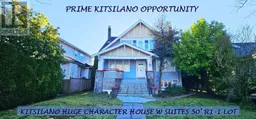 29
29
