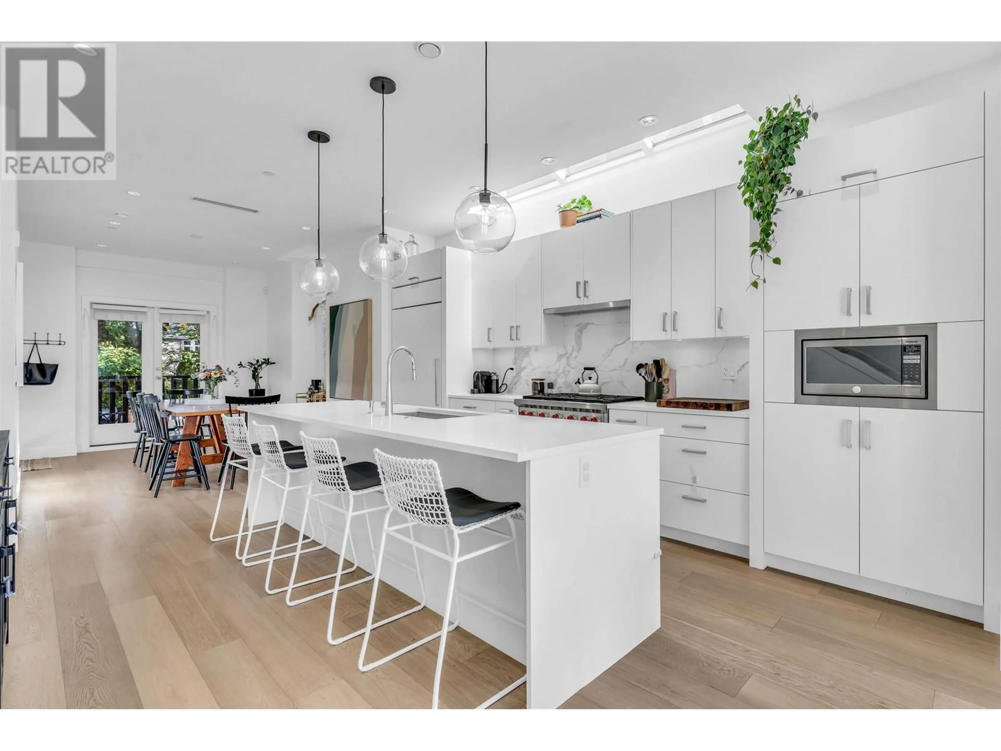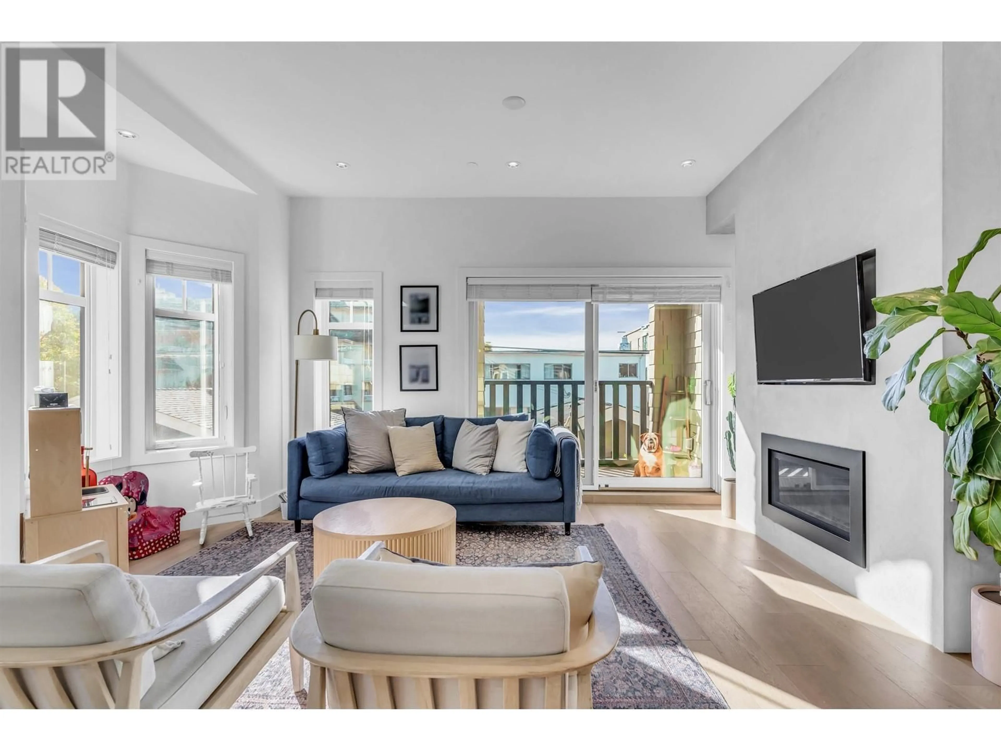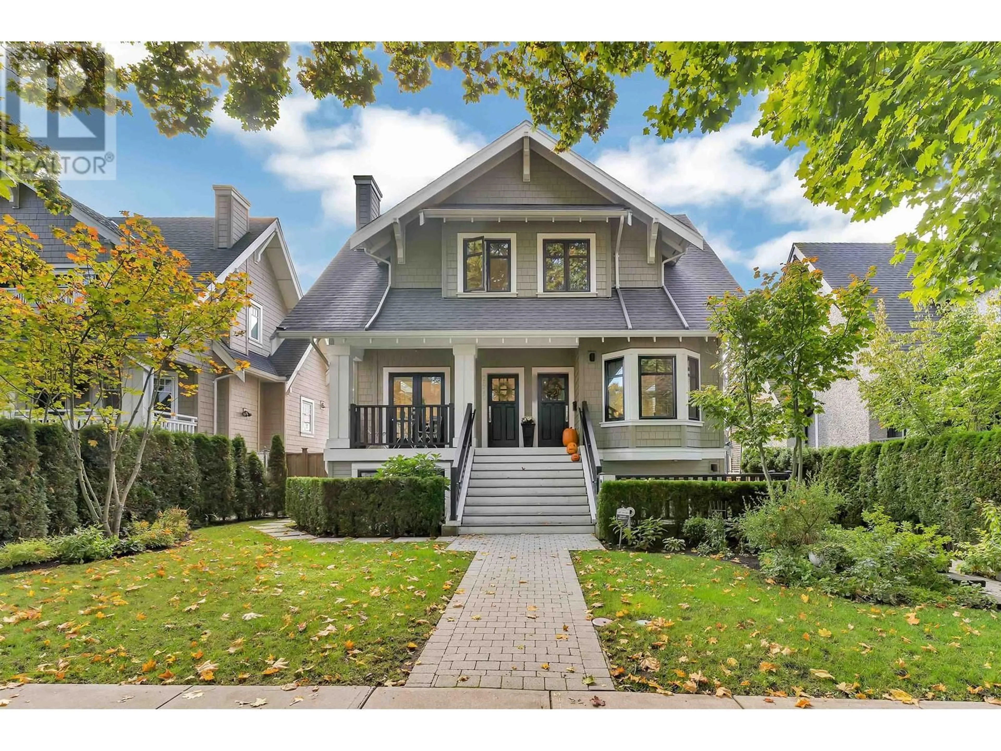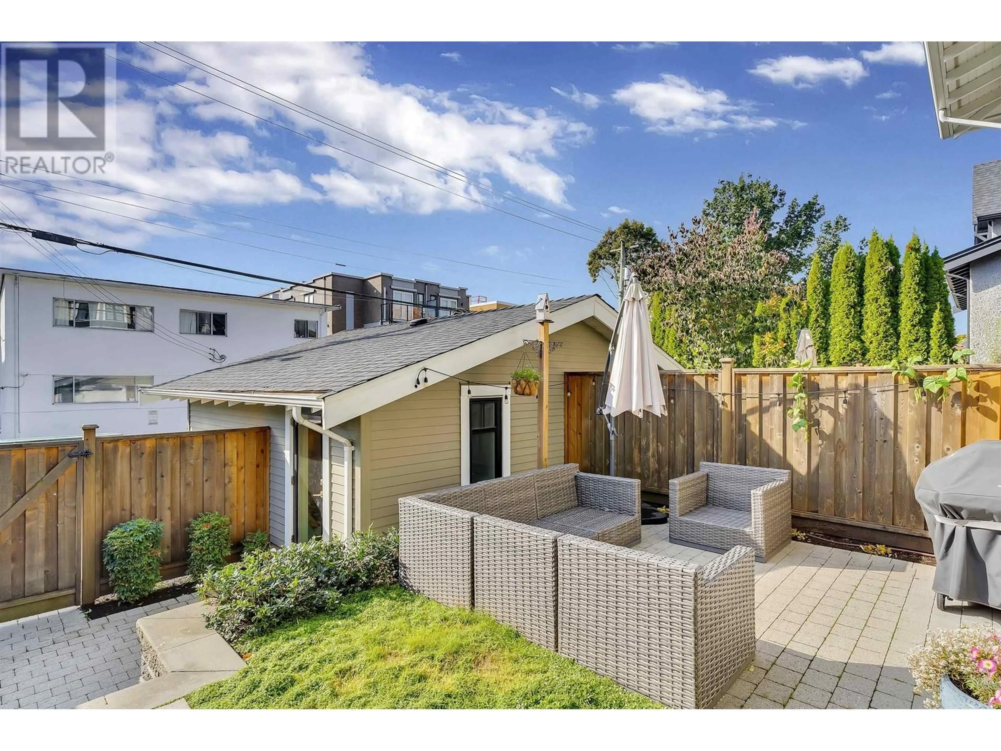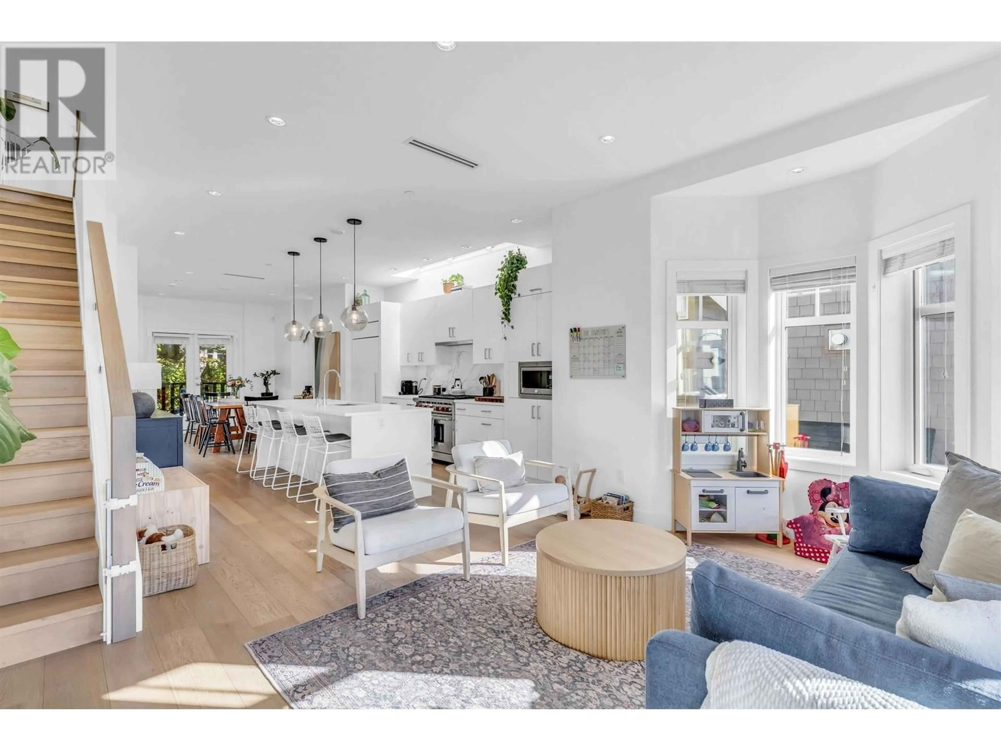2420 W 8TH AVENUE, Vancouver, British Columbia V6K2B1
Contact us about this property
Highlights
Estimated ValueThis is the price Wahi expects this property to sell for.
The calculation is powered by our Instant Home Value Estimate, which uses current market and property price trends to estimate your home’s value with a 90% accuracy rate.Not available
Price/Sqft$1,645/sqft
Est. Mortgage$12,016/mo
Tax Amount ()-
Days On Market6 hours
Description
Welcome to the 3 Bed Kitsilano 1/2 duplex-style home you've been dreaming of! Featuring 1,700 sf over 3 levels, this 3 bed 2.5 bath home was built in 2018 and features all the best high-end touches like a Wolf gas range, Sub-Zero fridge, Miele dishwasher, custom cabinetry, 9.5' ceilings on the main, main floor powder room and a sunny South-facing private rear yard with paving stone sitting area. Upstairs has 3 bedrooms and 2 full bathrooms while downstairs is your separated rec room as a home theatre/play area. This spectacular home has radiant heat, A/C, gas fireplace, private 1 car garage and is located in the heart of Kitsilano. Come fall in love with the best this community has to offer! Open Saturday January 25th from 12 Noon - 2 PM! (id:39198)
Upcoming Open House
Property Details
Interior
Features
Exterior
Parking
Garage spaces 1
Garage type Garage
Other parking spaces 0
Total parking spaces 1
Condo Details
Amenities
Laundry - In Suite
Inclusions
Property History
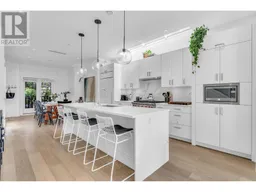 31
31
