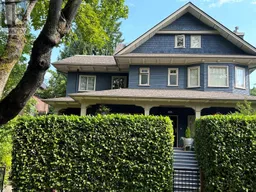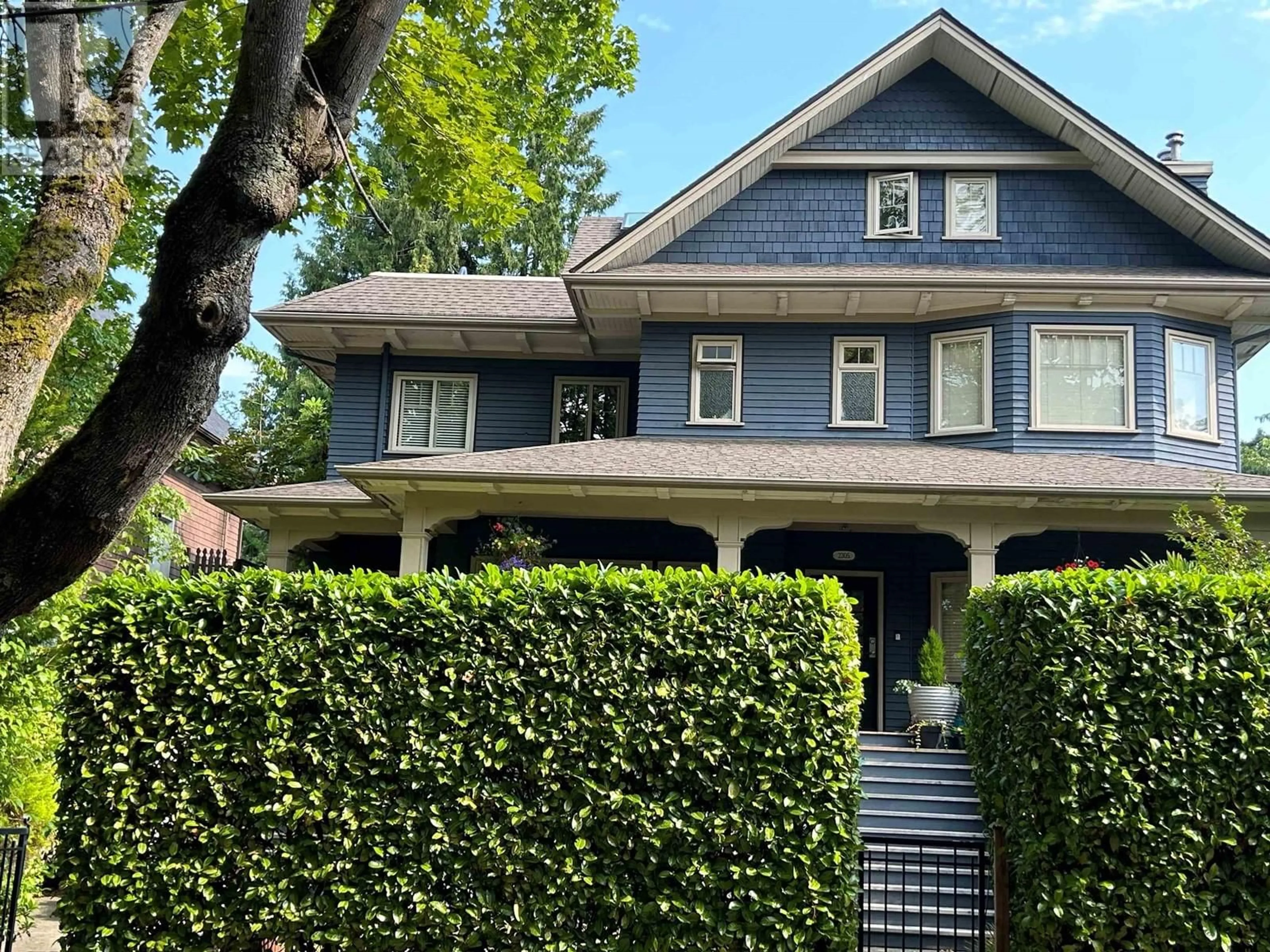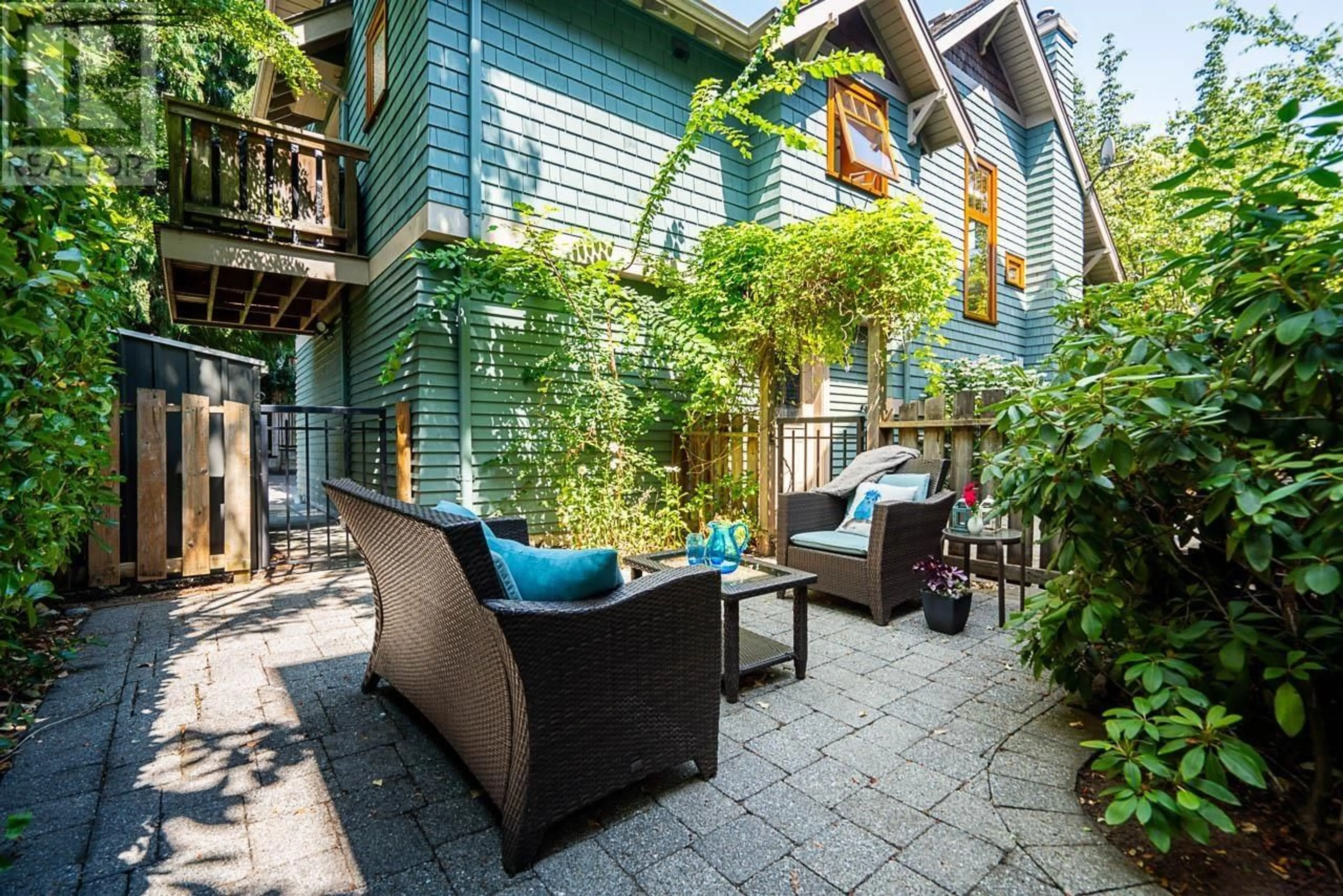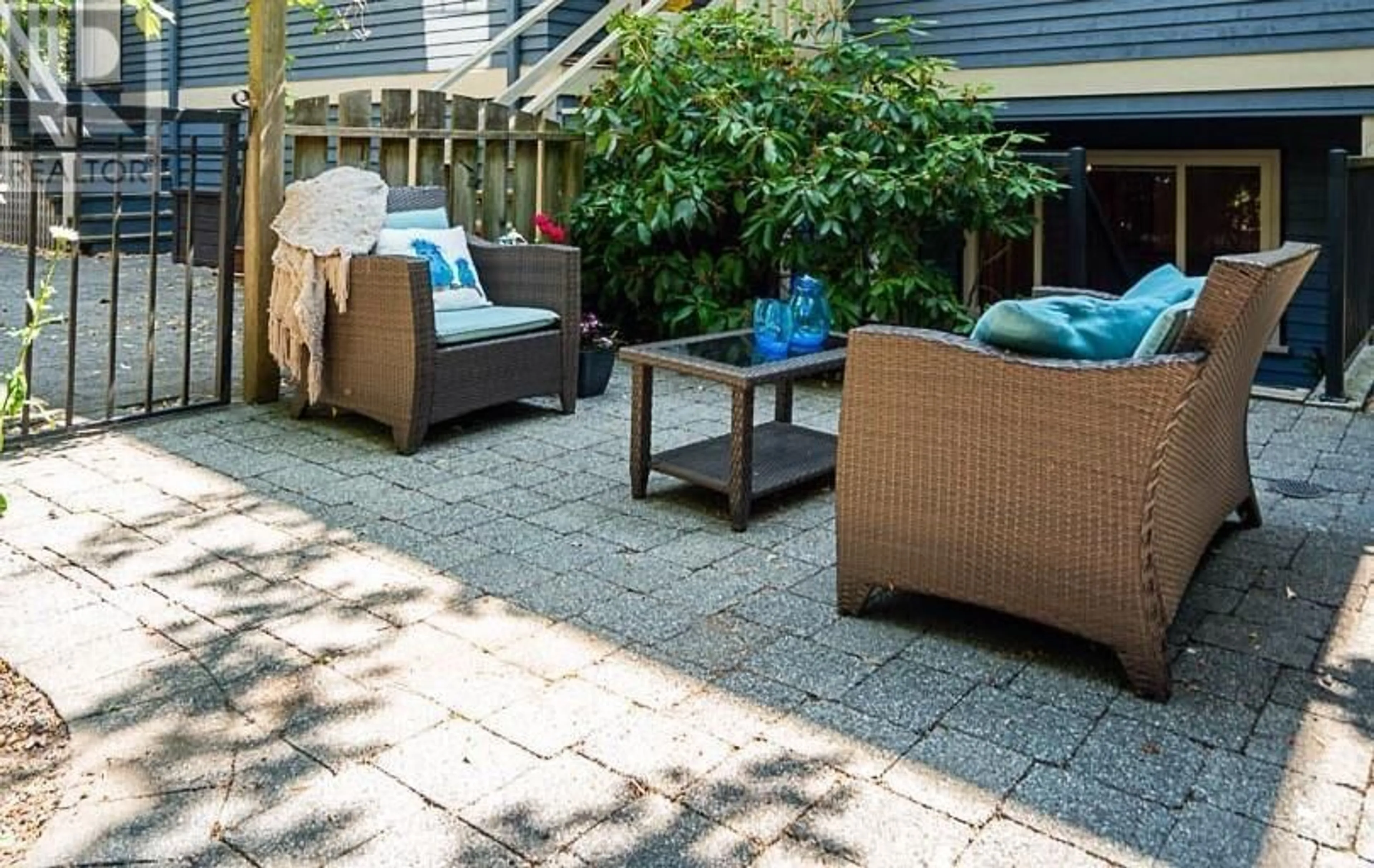2311 W 8TH AVENUE, Vancouver, British Columbia V6K2A8
Contact us about this property
Highlights
Estimated ValueThis is the price Wahi expects this property to sell for.
The calculation is powered by our Instant Home Value Estimate, which uses current market and property price trends to estimate your home’s value with a 90% accuracy rate.Not available
Price/Sqft$1,185/sqft
Est. Mortgage$5,089/mo
Maintenance fees$293/mo
Tax Amount ()-
Days On Market47 days
Description
Beautiful modern two bedroom Kitsilano garden townhouse with excellent floorplan, featuring bright spacious rooms & big private patio, plus access to shared guest suite for visiting family & friends. Both bedrooms accommodate king beds; primary bdrm has ensuite bathroom & walk-in closet. Remarkably cool in summer, and fireplace & heated floors make it cozy in winter. Meticulously maintained character-style 4-plex with friendly & responsible strata owners who get along very well. Solidly constructed by Morgan Developments & designed by architect Loy Leyland. Located on quiet, tree-lined bike route, walking distance to Kits beach, shops, restaurants, cafes, amenities & just 1 blk from transit route to downtown & UBC. Incl. 1 prkg & storage. Allows 1 pet. (id:39198)
Property Details
Interior
Features
Exterior
Parking
Garage spaces 1
Garage type -
Other parking spaces 0
Total parking spaces 1
Condo Details
Amenities
Guest Suite, Laundry - In Suite
Inclusions
Property History
 24
24


