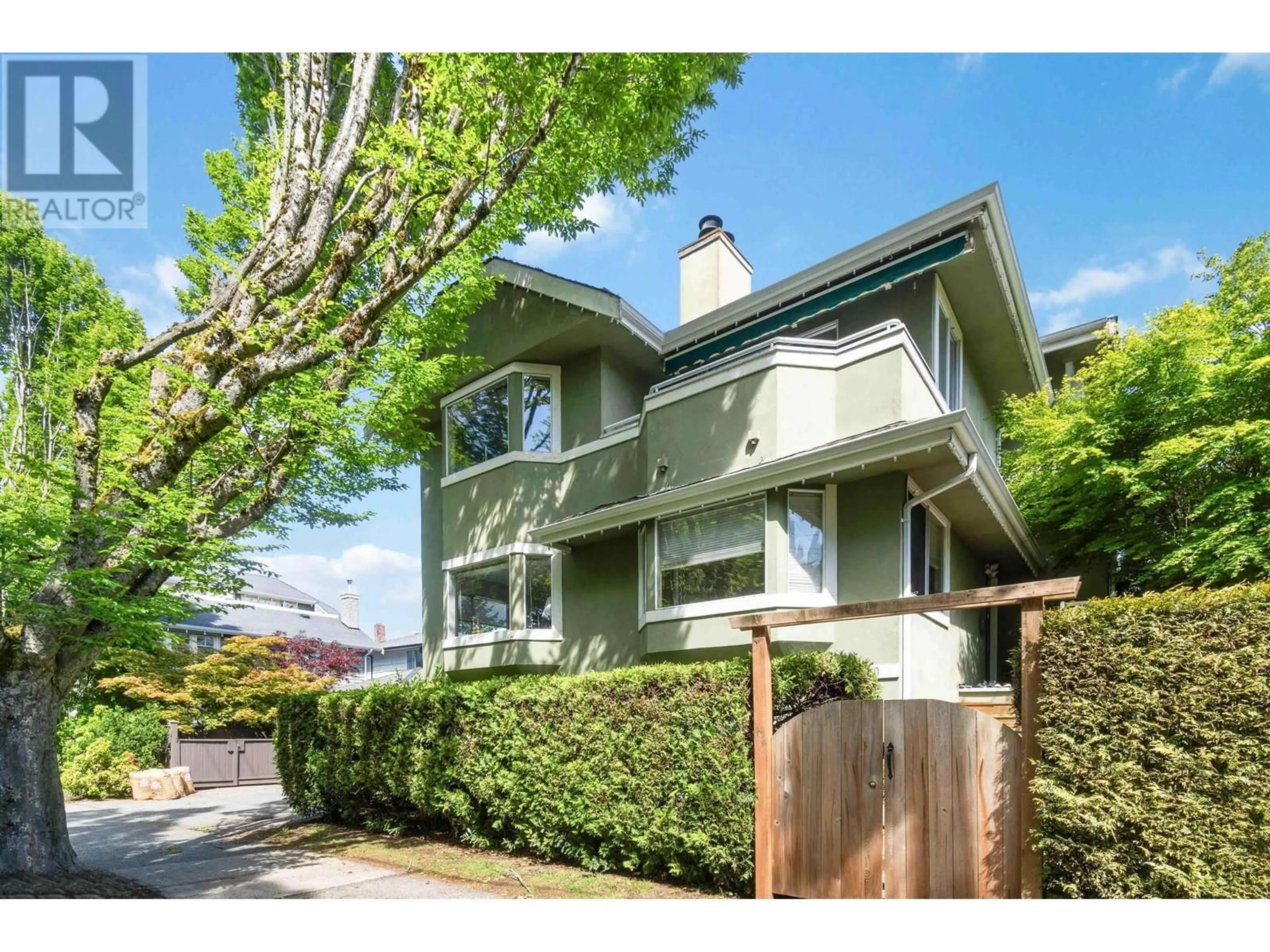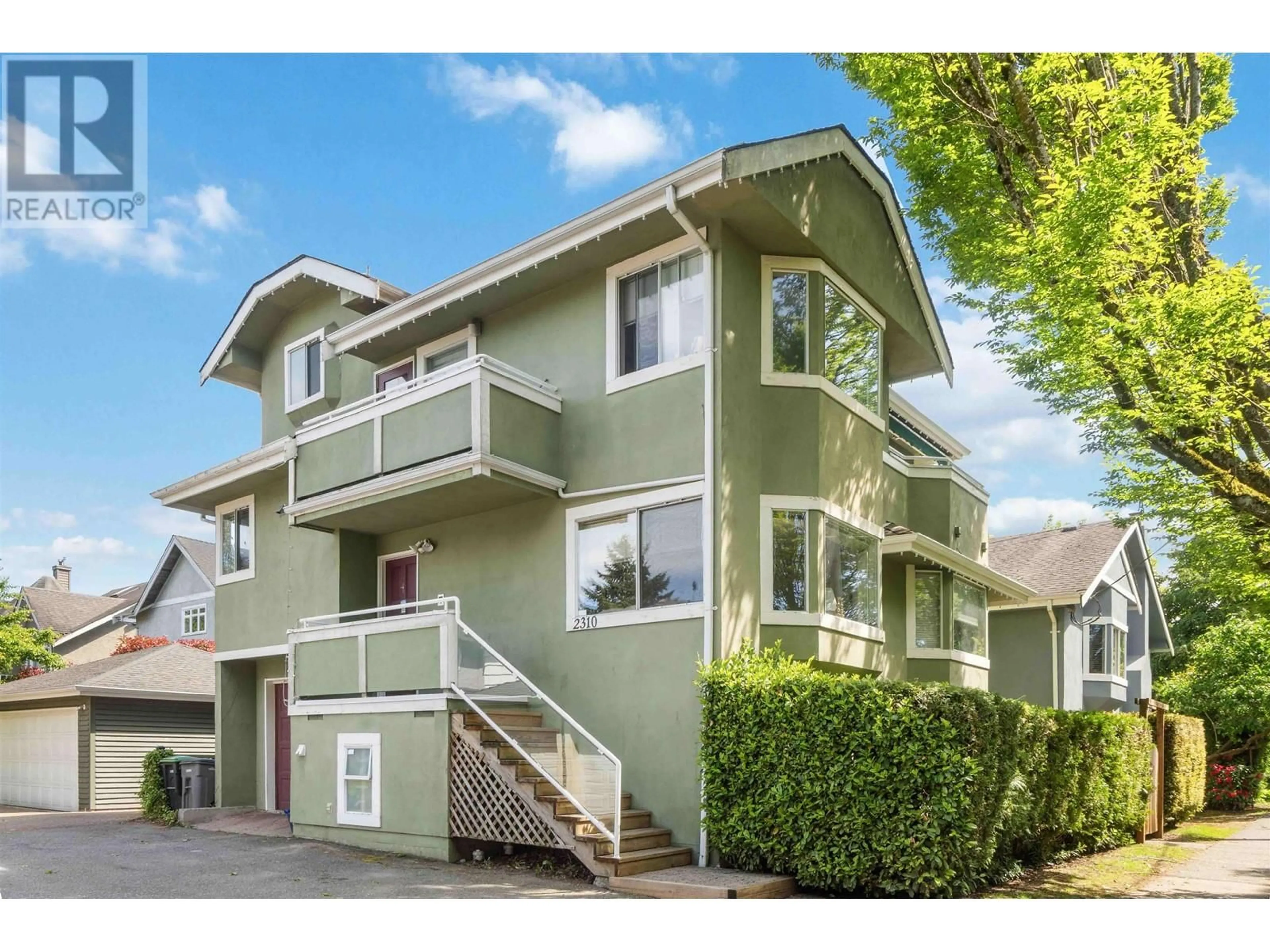2310 TRAFALGAR STREET, Vancouver, British Columbia V6K4N1
Contact us about this property
Highlights
Estimated ValueThis is the price Wahi expects this property to sell for.
The calculation is powered by our Instant Home Value Estimate, which uses current market and property price trends to estimate your home’s value with a 90% accuracy rate.Not available
Price/Sqft$1,194/sqft
Est. Mortgage$5,927/mo
Maintenance fees$500/mo
Tax Amount ()-
Days On Market115 days
Description
Sought after, quiet Kitsilano location! Rare, charming, fantastic, west facing 2 bedroom 2 bathroom 3 level half duplex style townhome. In between Broadway and 4th, walking distance to both. The entrance leads to the bright living room with large windows and a fireplace that is great for entertaining. The recently upgraded open kitchen is a lovely space for cooking a gourmet meal and relaxing. Upstairs there is a large primary bedroom with enough room for a king bed with plenty to spare. The upstairs four piece bathroom has been upgraded recently as well. On the lower level you'll find the insuite laundry next to the 2nd bedroom and bathroom. There is also a secure garage for your vehicle with shelving for additional storage. Boutique, small 3 unit strata complex. Properties with these features in Kits are rarely available! School catchment: General Gordon Elementary and Kitsilano Secondary. Independent schools: Fraser Academy and St. John's School. Showings are available by appointment with notice. (id:39198)
Property Details
Interior
Features
Exterior
Parking
Garage spaces 1
Garage type Garage
Other parking spaces 0
Total parking spaces 1
Condo Details
Amenities
Laundry - In Suite
Inclusions
Property History
 27
27

