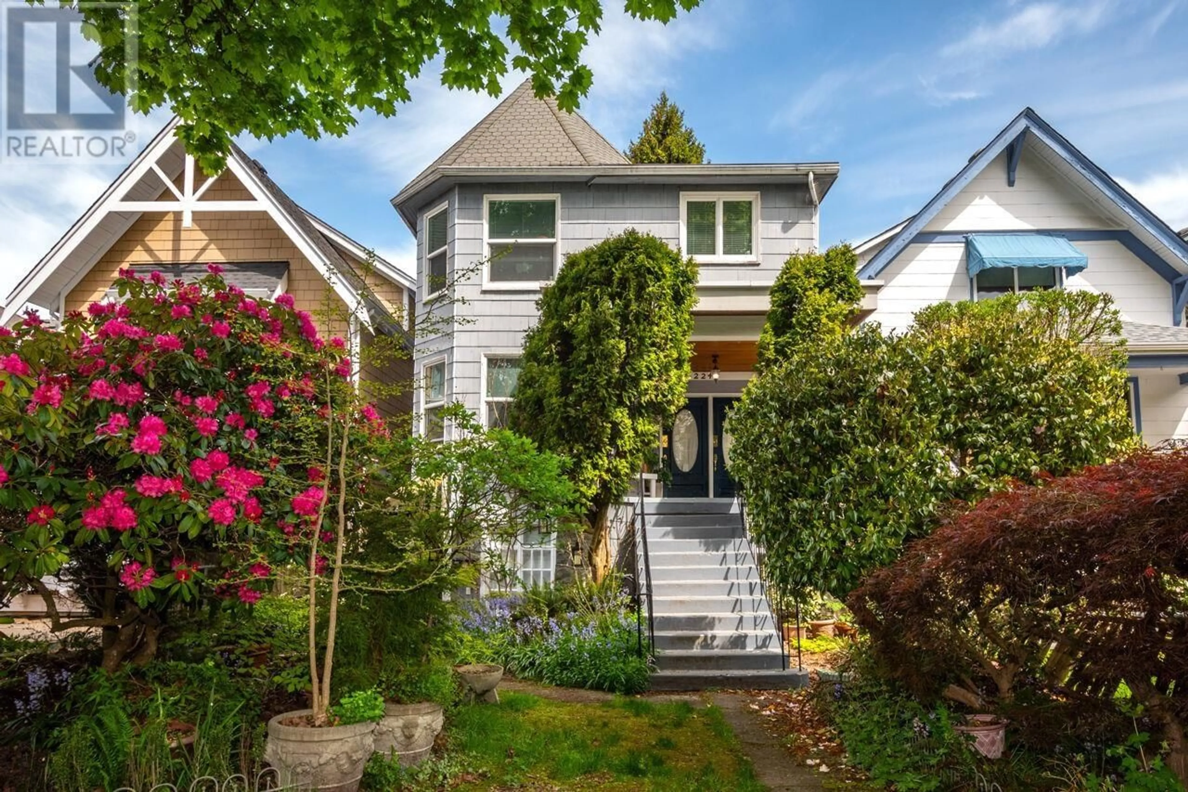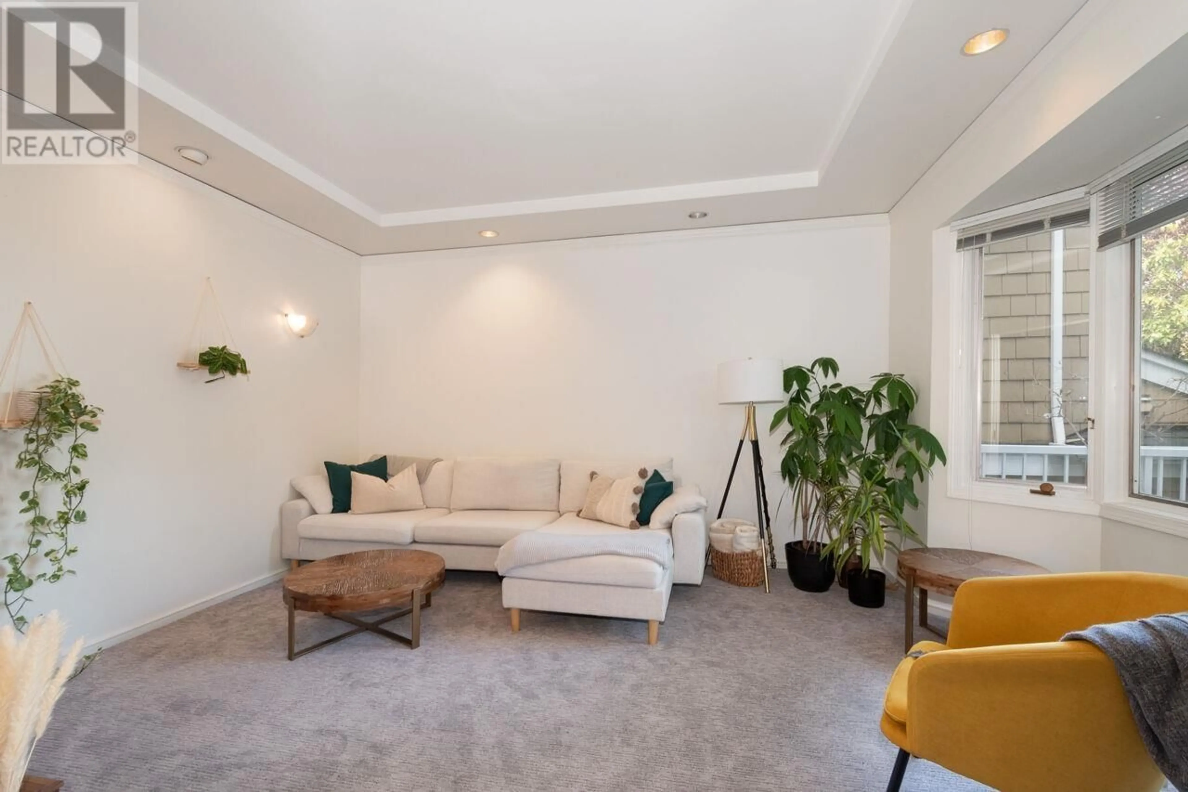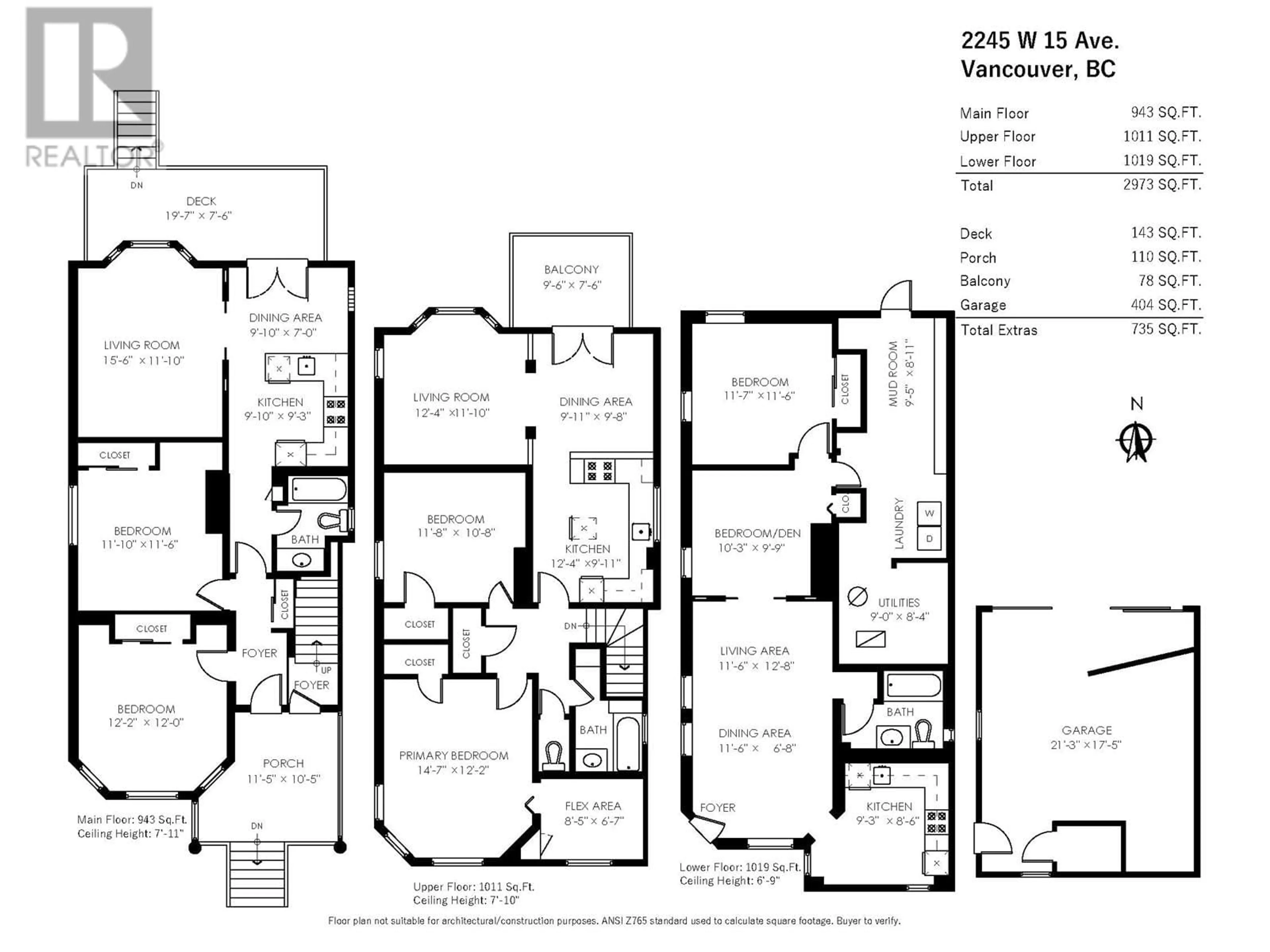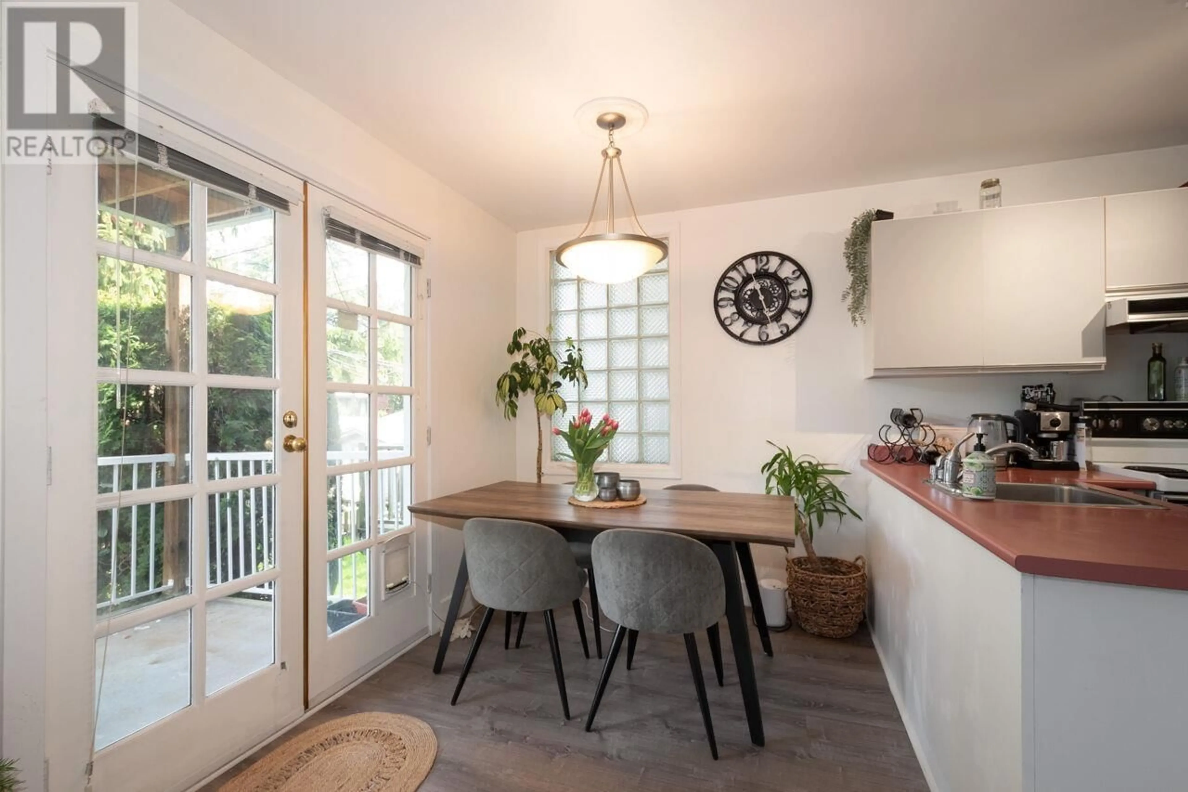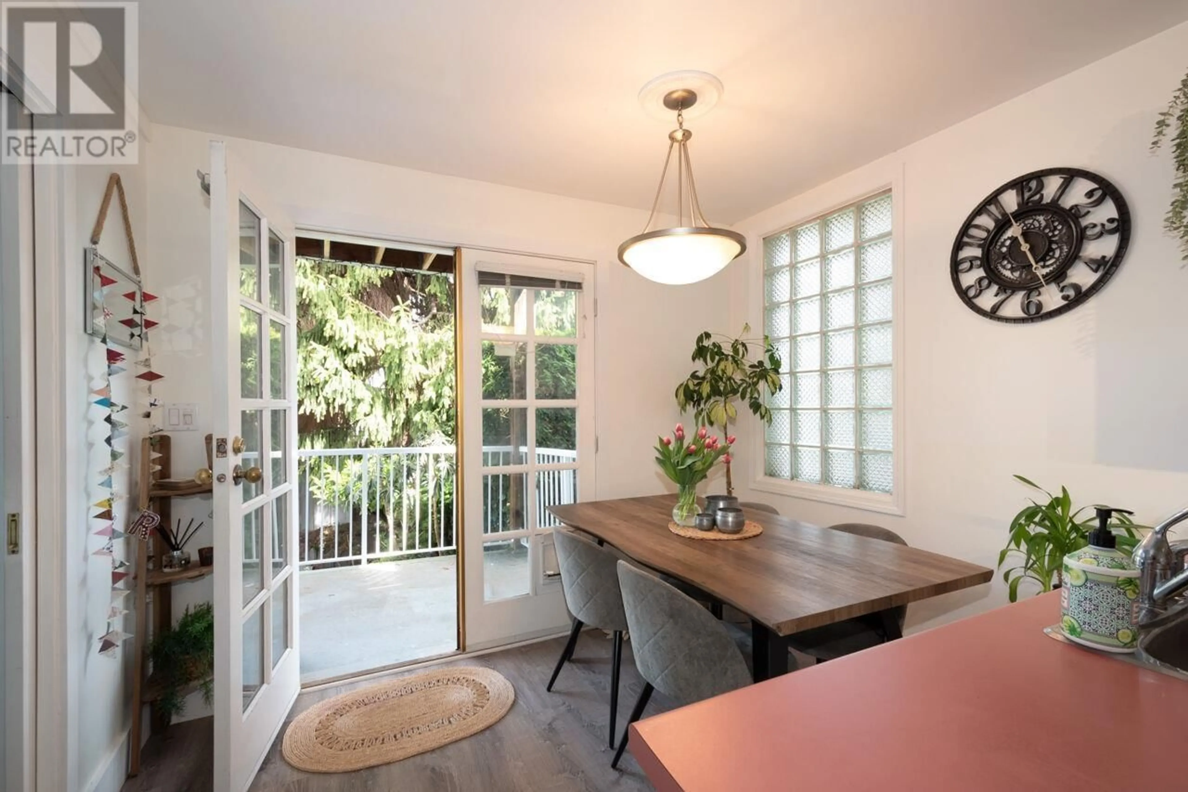2245 W 15TH AVENUE, Vancouver, British Columbia V6K2Y6
Contact us about this property
Highlights
Estimated ValueThis is the price Wahi expects this property to sell for.
The calculation is powered by our Instant Home Value Estimate, which uses current market and property price trends to estimate your home’s value with a 90% accuracy rate.Not available
Price/Sqft$873/sqft
Est. Mortgage$11,157/mo
Tax Amount ()-
Days On Market189 days
Description
Ideal for investors or those looking for a large (2973sq ft) detached home offering a multitude of possibilities! Legal multi-family home conversion with 3 lovely suites nestled in a fantastic pocket of Kitsilano. This charming, income-generating gem is comprised of 3 spacious suites: 1011 square ft 2 bedroom on the top floor with a balcony, 943 square ft on the main floor with a large sundeck, and 1019 on the lower floor which includes a 1 and den/2 bedroom suite plus shared laundry and mudroom. Each suite offers ample private outdoor space. Single detached garage- call COV for possible laneway options. Conveniently located to dining, shopping and excellent schools, this rare find is not to be overlooked. Details on rental revenue and expenses provided upon request. (id:39198)
Property Details
Interior
Features
Exterior
Parking
Garage spaces 1
Garage type Garage
Other parking spaces 0
Total parking spaces 1

