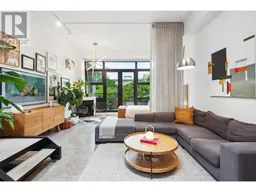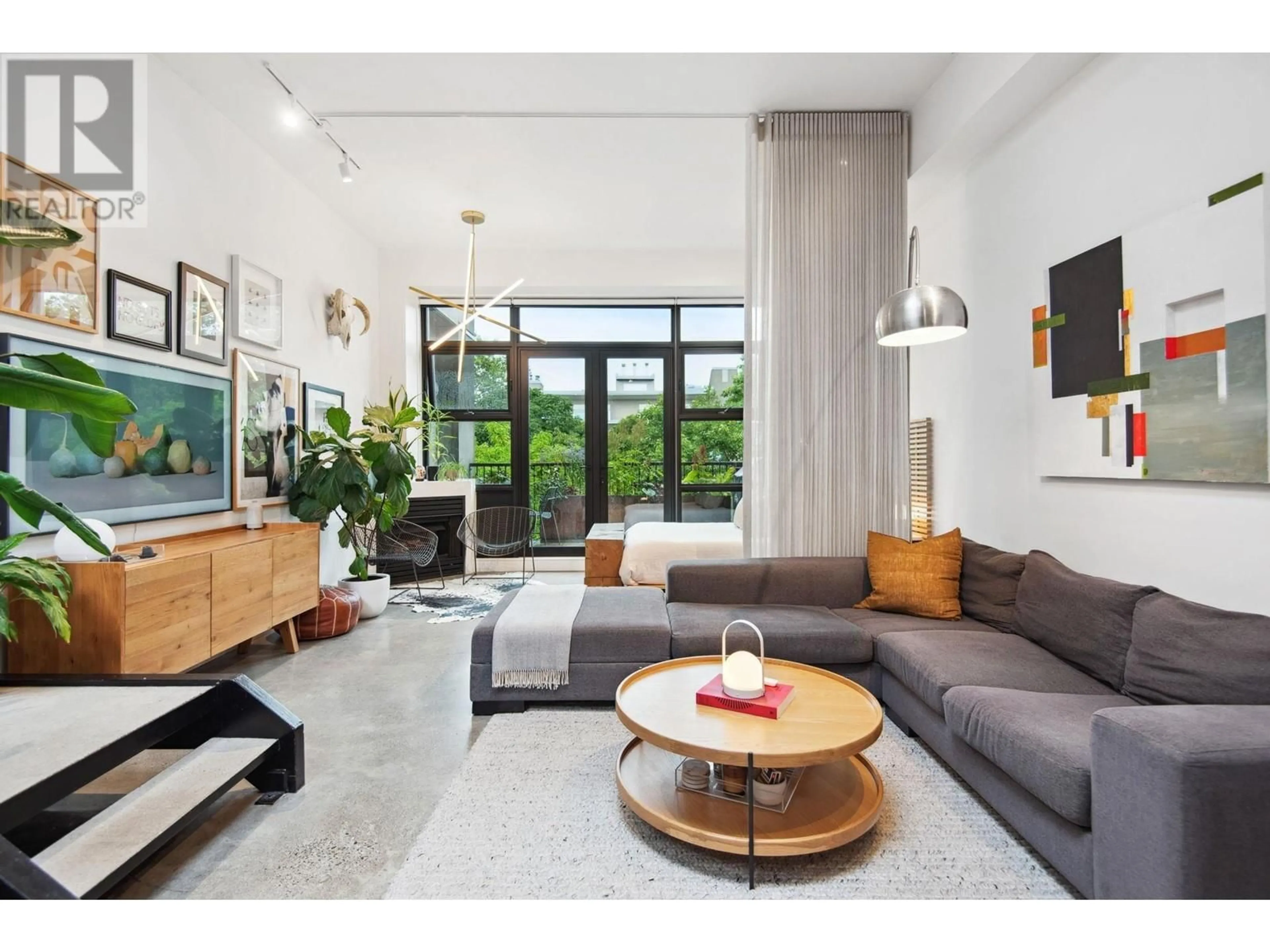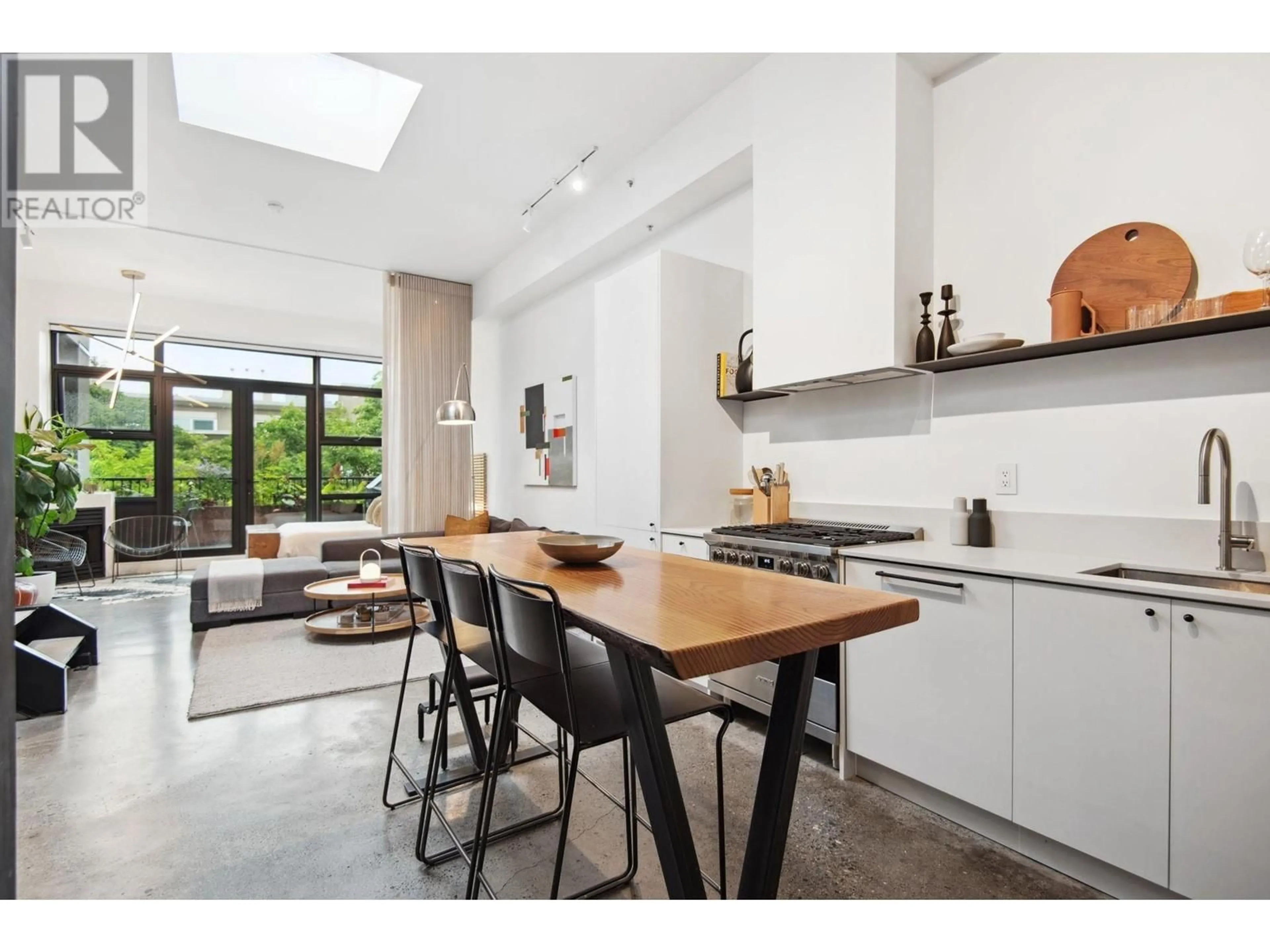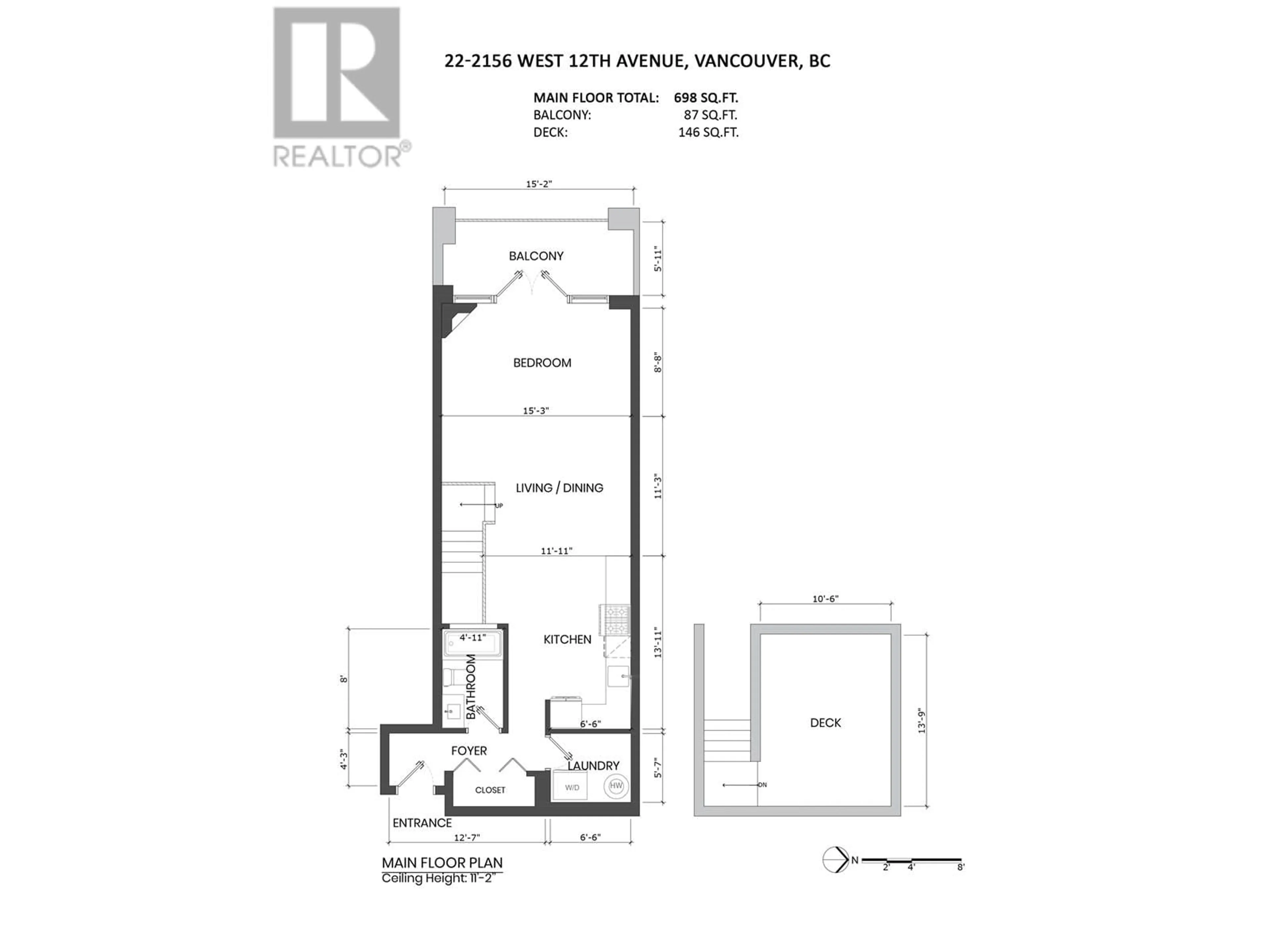22 2156 W 12TH AVENUE, Vancouver, British Columbia V6K2N2
Contact us about this property
Highlights
Estimated ValueThis is the price Wahi expects this property to sell for.
The calculation is powered by our Instant Home Value Estimate, which uses current market and property price trends to estimate your home’s value with a 90% accuracy rate.Not available
Price/Sqft$1,141/sqft
Est. Mortgage$3,431/mth
Maintenance fees$553/mth
Tax Amount ()-
Days On Market16 hours
Description
Welcome to your perfect penthouse unit in a boutique Kitsilano building! This 700 sq.ft. floor plan boasts 11 ft. ceilings, concrete floors, and an industrial staircase. Two skylights and floor-to-ceiling windows flood the space with light. A 2023 kitchen renovation includes high-end, integrated appliances, Caesarstone counters, and steel floating shelves. There´s nearly 250 sq.ft of additional outdoor living space: A spacious patio and a private, roof-top oasis with mountain views. Imagine the entertaining, dining, and sunbathing you´ll do! A well-cared-for concrete building, The Metro is home to many long-term residents. You´re a 2-minute walk to the future Arbutus skytrain stop, 10-minutes to buzzing 4th Ave. and a few more blocks to the beach. Open House Sat 1-3pm / Sun 12-2pm. (id:39198)
Upcoming Open House
Property Details
Interior
Features
Exterior
Parking
Garage spaces 1
Garage type Underground
Other parking spaces 0
Total parking spaces 1
Condo Details
Amenities
Laundry - In Suite
Inclusions
Property History
 36
36


