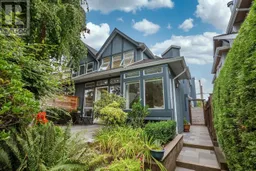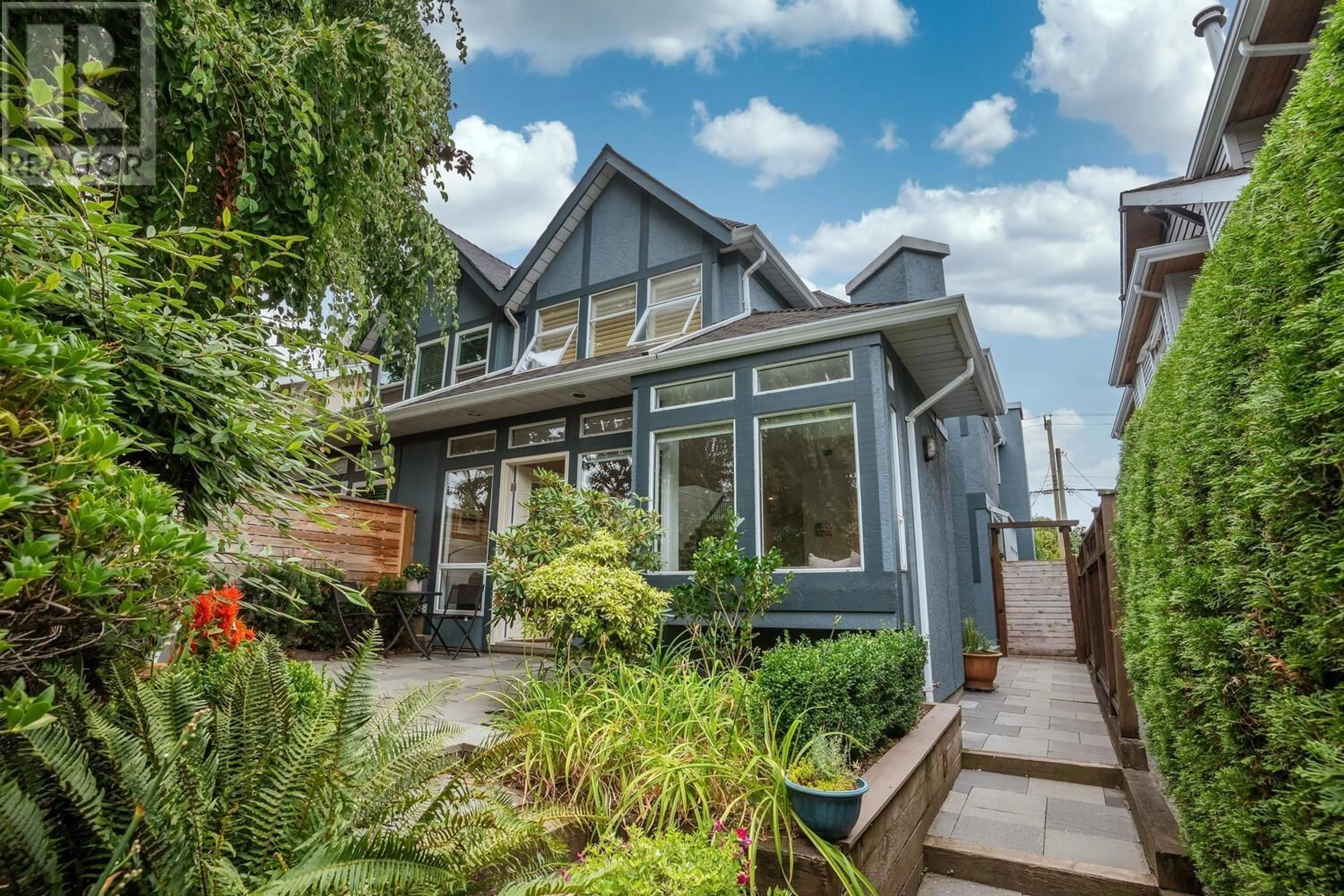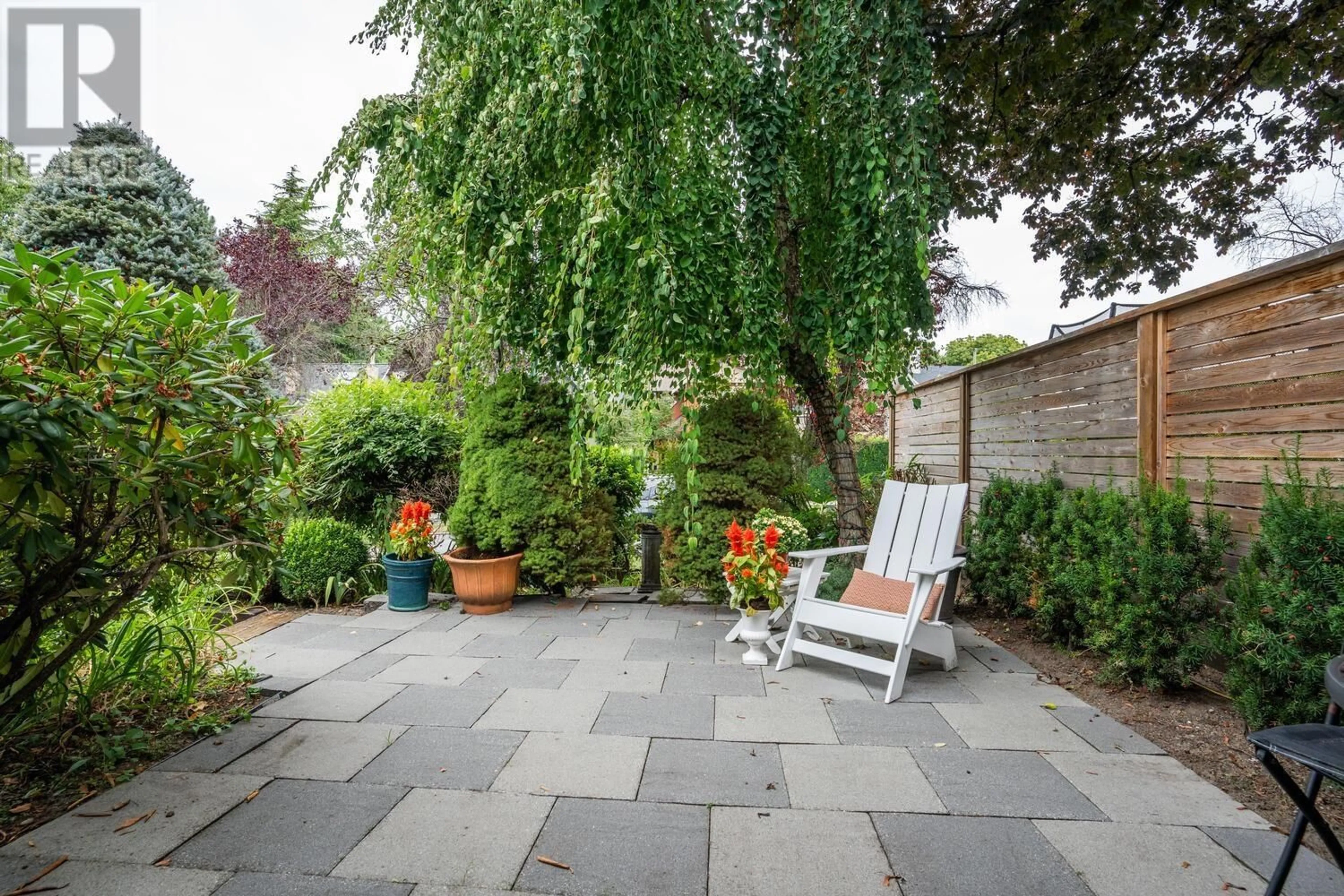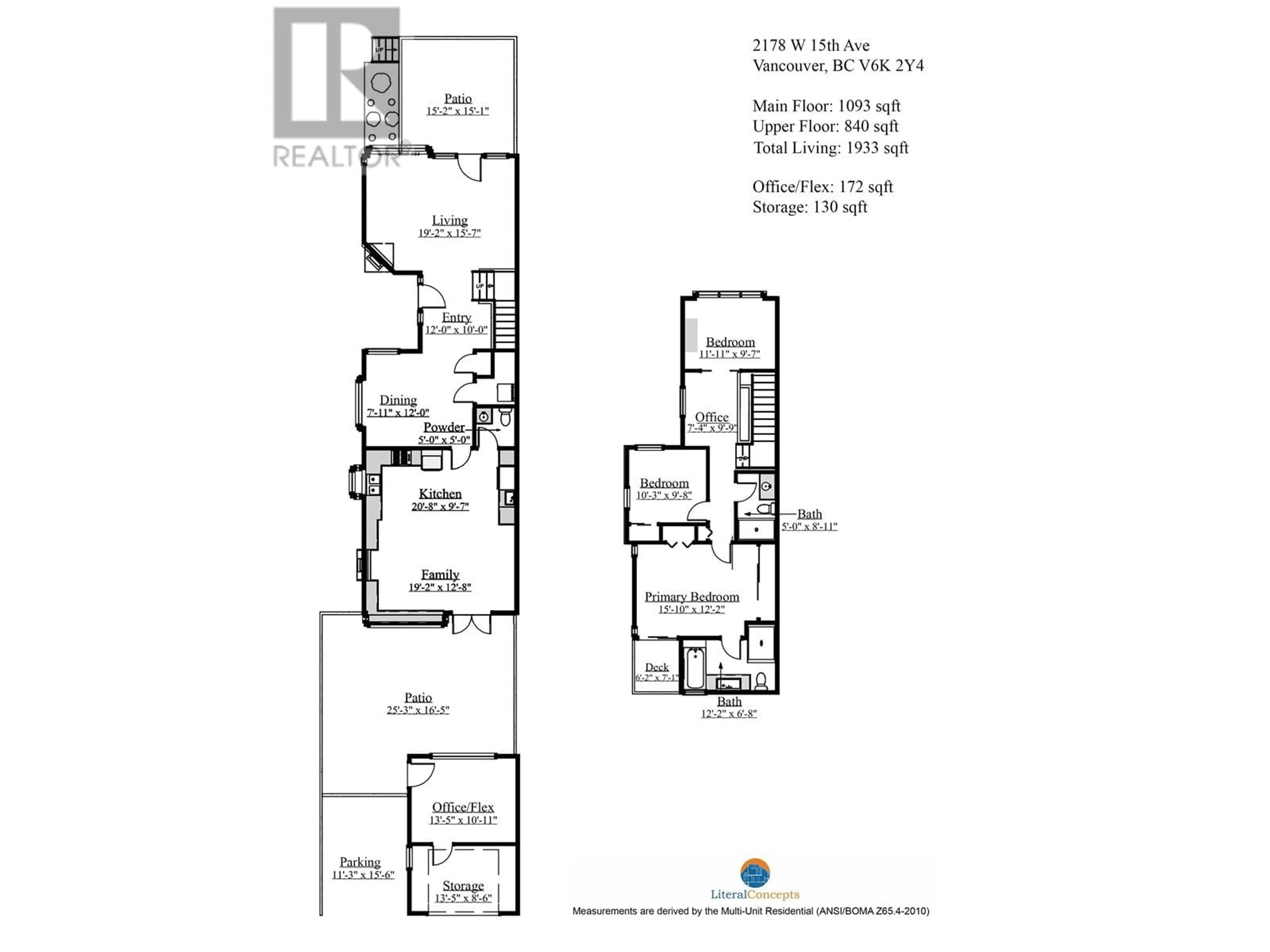2178 W 15TH AVENUE, Vancouver, British Columbia V6K2Y5
Contact us about this property
Highlights
Estimated ValueThis is the price Wahi expects this property to sell for.
The calculation is powered by our Instant Home Value Estimate, which uses current market and property price trends to estimate your home’s value with a 90% accuracy rate.Not available
Price/Sqft$1,458/sqft
Est. Mortgage$12,106/mth
Tax Amount ()-
Days On Market17 hours
Description
Welcome to this stunning side by side half duplex in Upper Kits! This beautifully updated 2 level home features 3 bedrooms with air conditioning, an office/flex space, 3 bathrooms, a family room, living room, 2 fireplaces, vaulted ceilings w/skylights and a separate dining room. Enjoy the luxury of 2 extra large patios- one in the front and one in the sunny, south facing back. Perfect for relaxing or entertaining. The converted garage doubles as a home office, with separate storage, which can easily be converted back to a garage, plus there's another dedicated parking stall. With ample storage and a tranquil location, you're just a short distance from top schools and trendy shops. First showing: Tuesday, August 27th 10:30-12pm and Thursday, August 29th 5-6:30pm. Welcome to your new home. (id:39198)
Upcoming Open House
Property Details
Interior
Features
Exterior
Parking
Garage spaces 2
Garage type Garage
Other parking spaces 0
Total parking spaces 2
Condo Details
Amenities
Laundry - In Suite
Inclusions
Property History
 40
40


