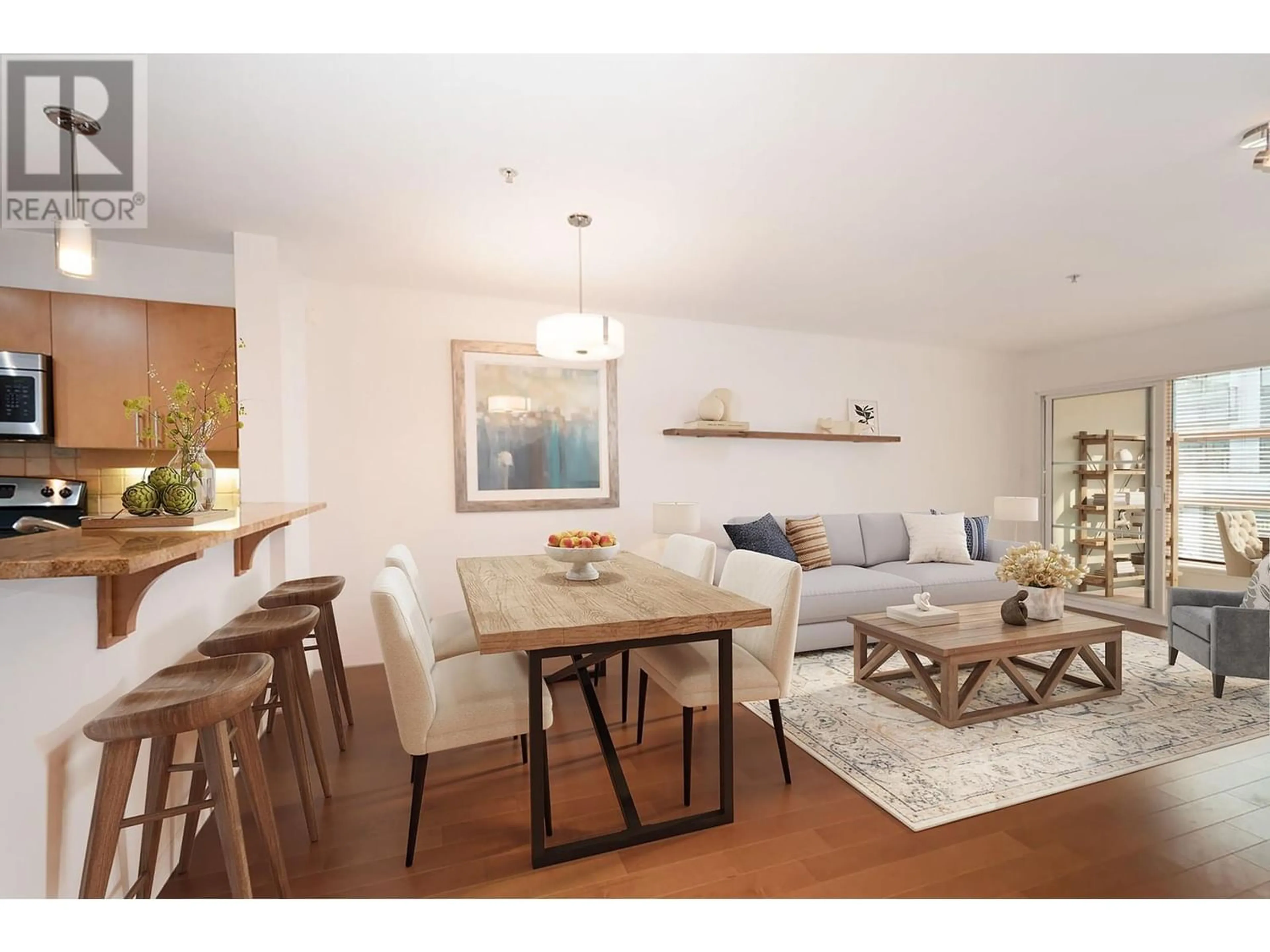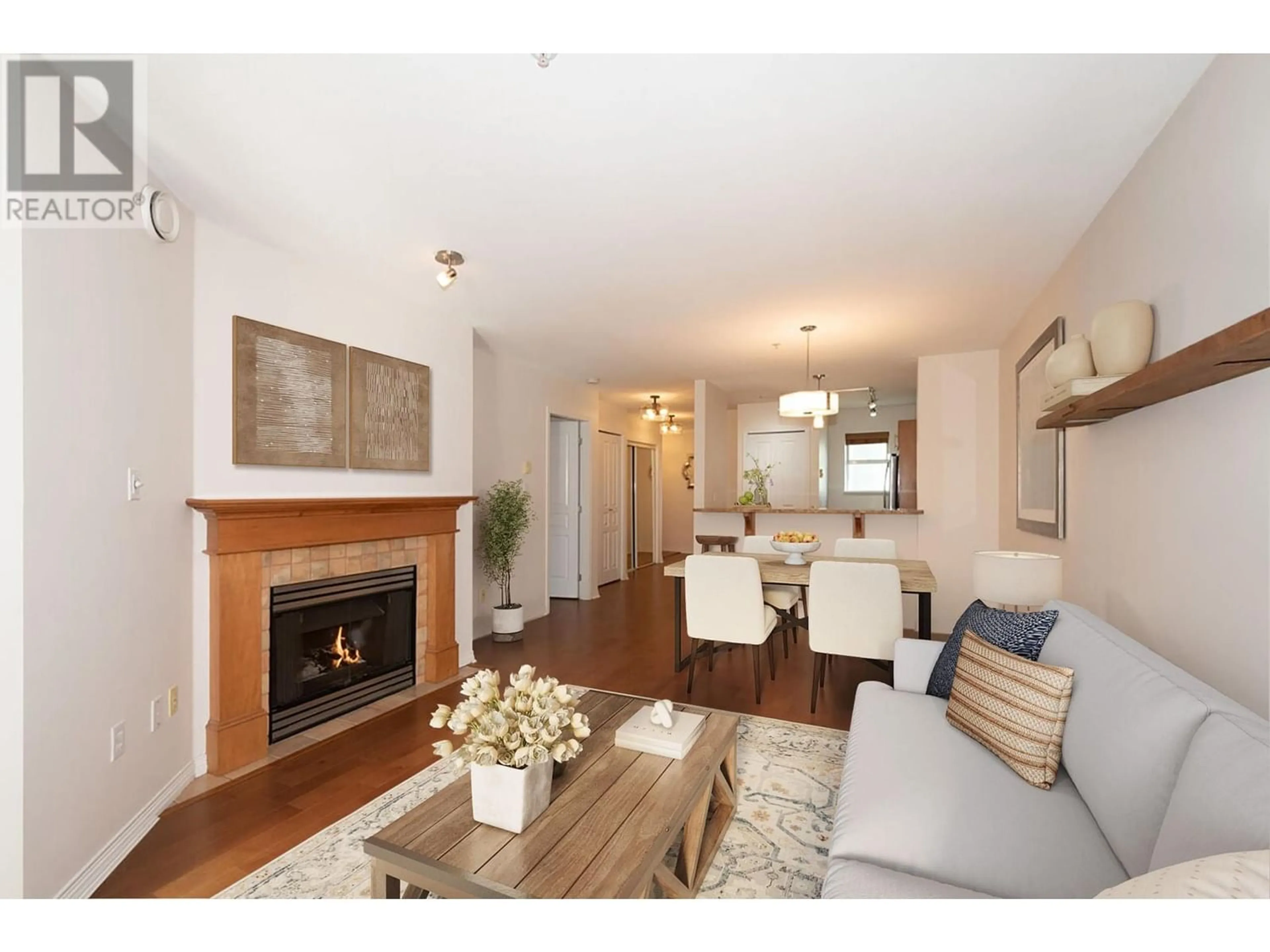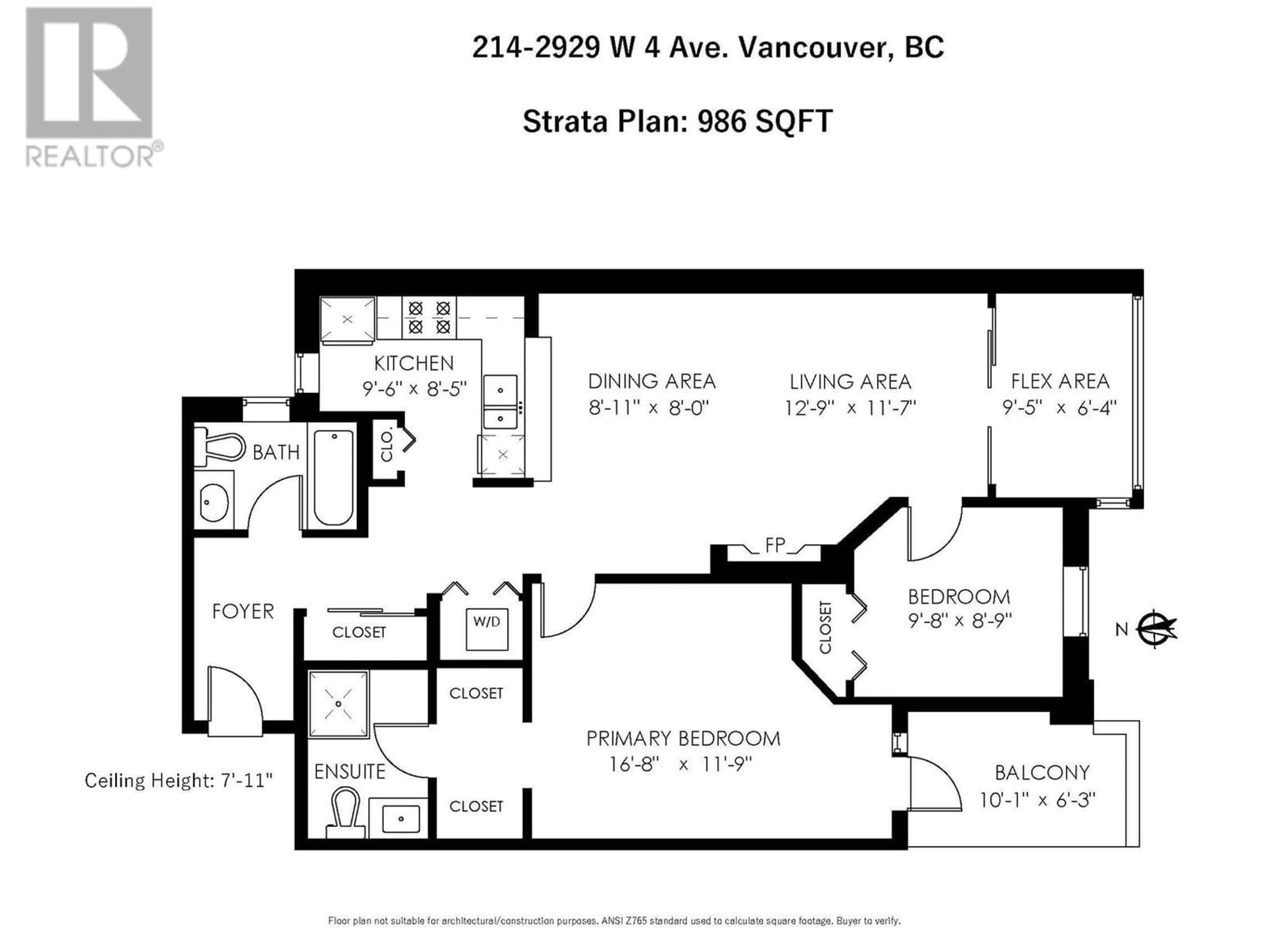214 2929 W 4TH AVENUE, Vancouver, British Columbia V6K4T3
Contact us about this property
Highlights
Estimated ValueThis is the price Wahi expects this property to sell for.
The calculation is powered by our Instant Home Value Estimate, which uses current market and property price trends to estimate your home’s value with a 90% accuracy rate.Not available
Price/Sqft$958/sqft
Est. Mortgage$4,058/mo
Maintenance fees$571/mo
Tax Amount ()-
Days On Market188 days
Description
Bright & airy, south-facing corner unit perfectly positioned just steps away from the beach. This home feat's 2 bdrms, 2 full baths + a solarium or den w/a window, perfect for a home office or nursery. Well-designed layout featuring open-style kitchen, abundant cabinetry, ss appliances, breakfast bar, + dining & living area w/gas fp. Extra-large primary bdrm offers ample closet space, built-ins, & balcony. The Madison is managed by a proactive strata, offering peace of mind to residents. Nearby amenities include tennis courts, bike lanes, Tatlow Park, West 4th shopping, transit options, restaurants, & schools. Whether you're seeking a permanent residence or investment opportunity, this property presents an exceptional lifestyle. 1 pkg, pets ok & rentals (min 1 yr). Don't miss out! (id:39198)
Property Details
Interior
Features
Exterior
Parking
Garage spaces 1
Garage type Underground
Other parking spaces 0
Total parking spaces 1
Condo Details
Amenities
Laundry - In Suite
Inclusions
Property History
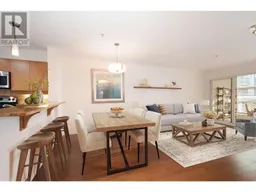 22
22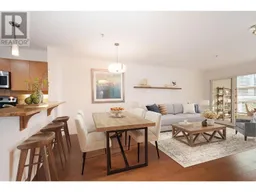 22
22
