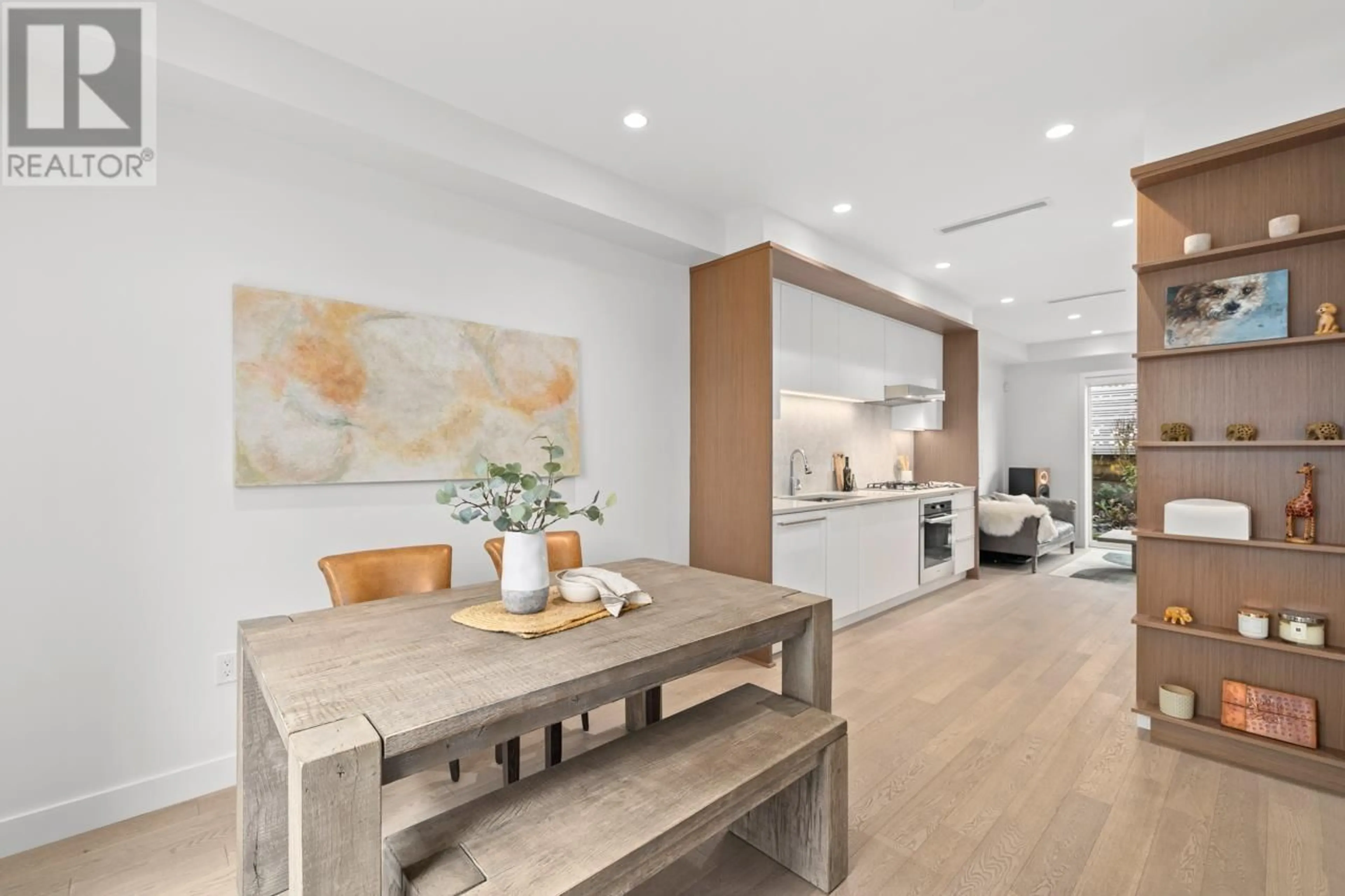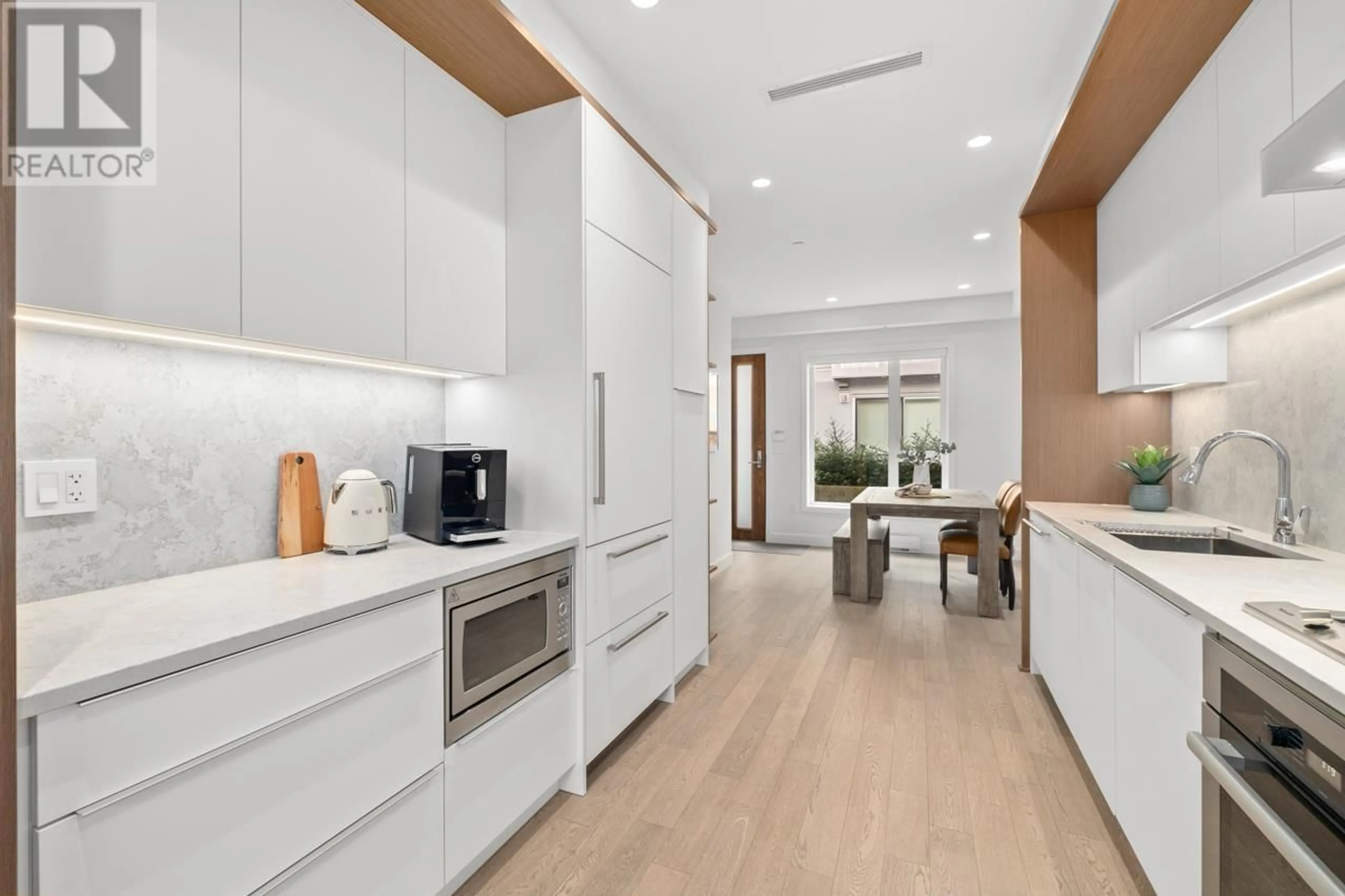2127 W 7TH AVENUE, Vancouver, British Columbia V6K1X9
Contact us about this property
Highlights
Estimated ValueThis is the price Wahi expects this property to sell for.
The calculation is powered by our Instant Home Value Estimate, which uses current market and property price trends to estimate your home’s value with a 90% accuracy rate.Not available
Price/Sqft$1,400/sqft
Est. Mortgage$8,585/mo
Maintenance fees$633/mo
Tax Amount ()-
Days On Market229 days
Description
Beautifully built by VICINI HOMES, this 3 Bed townhome in the heart of KITSILANO has it all! Open concept living, dining & kitchen, perfect for entertaining. CHEF INSPIRED KITCHEN ft engineered QUARTZ counters with full-height QUARTZ backsplash, integrated MIELE S/S APPLIANCES, 4-burner GAS STOVE, & plenty of storage. Enough room for the whole family with 3 generous sized bedrooms, 2 full baths, a den, in-suite storage room plus DIRECT ACCESS TO YOUR UNDERGROUND PARKING. PRIMARY SUITE on the top floor features a spa-like ensuite, walk-in closet, plus a charming deck. Steps to Arbutus Greenway, W 4th Ave shops, restaurants, parks, Kits Beach, & future Skytrain Station! Includes 2 SIDE-BY-SIDE PARKING + 1 bike locker. Enjoy balance of 2-5-10 Warranty! (id:39198)
Property Details
Interior
Features
Exterior
Parking
Garage spaces 2
Garage type Underground
Other parking spaces 0
Total parking spaces 2
Condo Details
Amenities
Laundry - In Suite
Inclusions
Property History
 35
35

