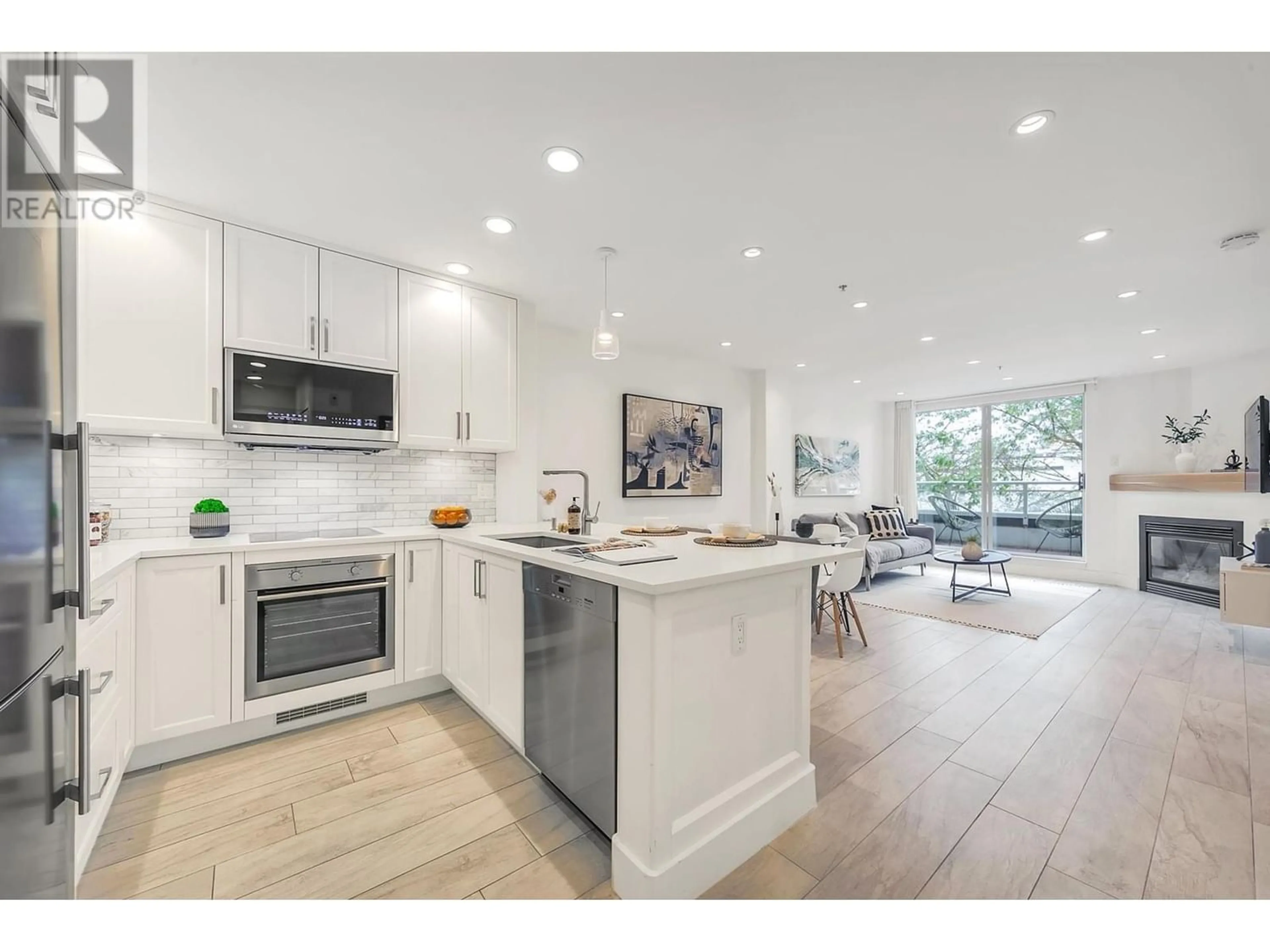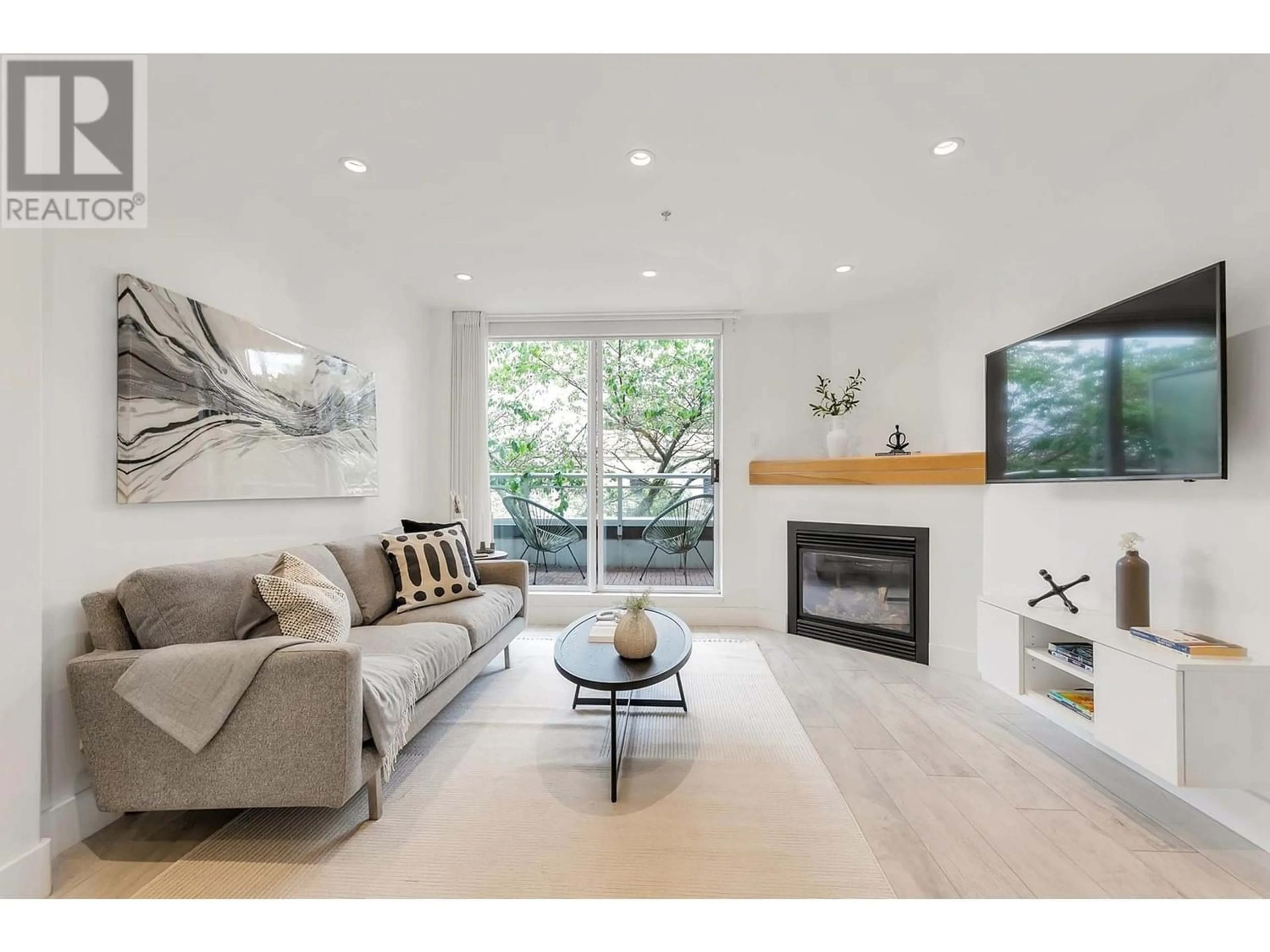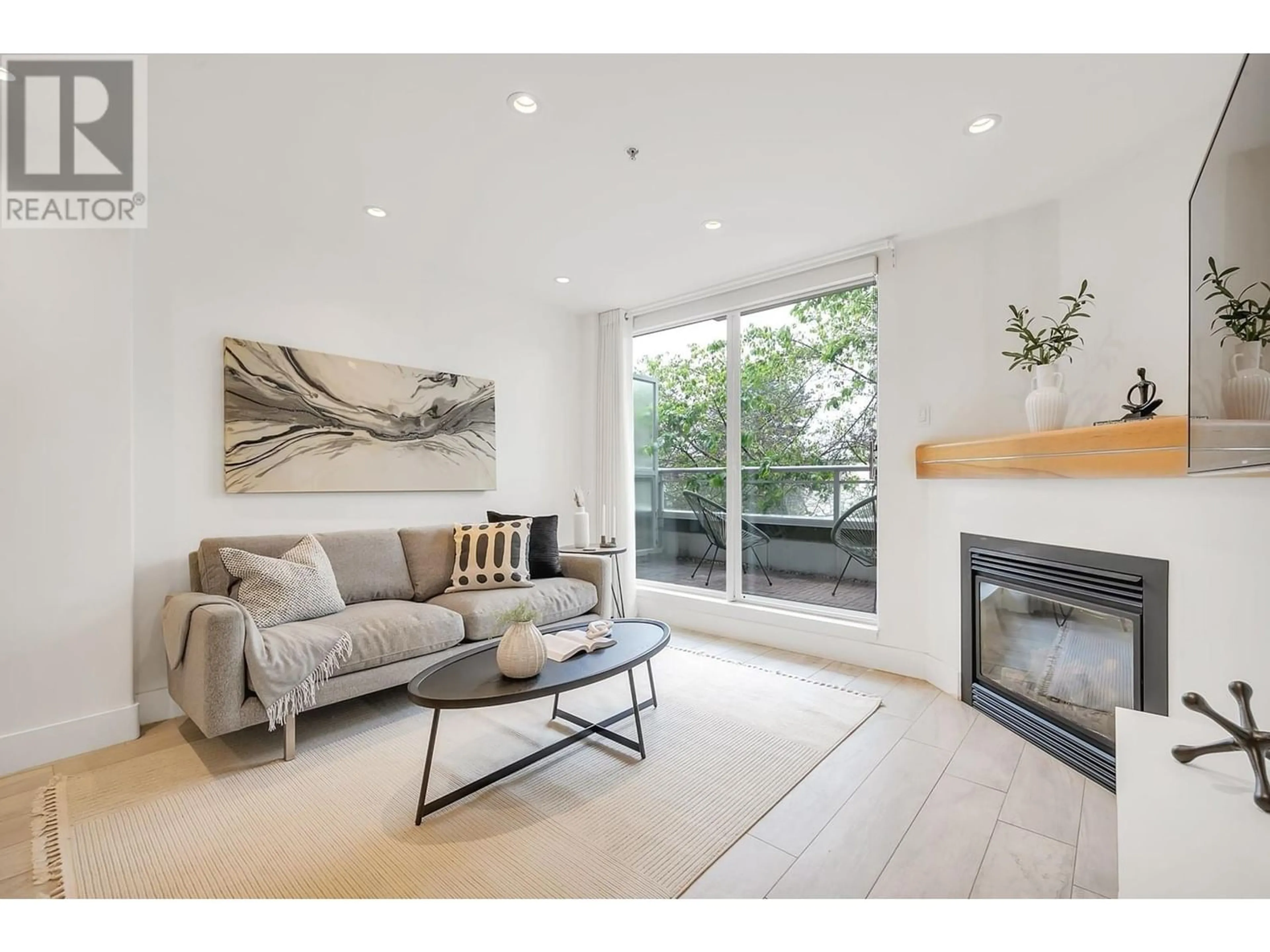208 1979 YEW STREET, Vancouver, British Columbia V6K4R9
Contact us about this property
Highlights
Estimated ValueThis is the price Wahi expects this property to sell for.
The calculation is powered by our Instant Home Value Estimate, which uses current market and property price trends to estimate your home’s value with a 90% accuracy rate.Not available
Price/Sqft$1,247/sqft
Est. Mortgage$3,157/mo
Maintenance fees$418/mo
Tax Amount ()-
Days On Market146 days
Description
Discover a rare gem in the heart of Kitsilano! This bright and airy, fully renovated bachelor unit offers everything you need. Enjoy a spacious floor plan with Italian ceramic flooring throughout, including heated floors in the kitchen and bathroom. The fully updated kitchen features top-of-the-line stainless steel appliances, quartz countertops, and ample cupboard and pantry space. Built-in storage and closets, a stacked in-suite washer/dryer, and a beautiful east-facing patio on a tree-lined street add to the charm. This unit includes one secure underground parking space, additional storage, and designated bike storage. Located in the vibrant Kitsilano neighbourhood, you're just steps away from the best shops, cafes, and restaurants. OPEN HOUSE: Sunday, June 9, 2:00 PM - 4:00 PM (id:39198)
Property Details
Interior
Features
Exterior
Parking
Garage spaces 1
Garage type -
Other parking spaces 0
Total parking spaces 1
Condo Details
Amenities
Laundry - In Suite
Inclusions
Property History
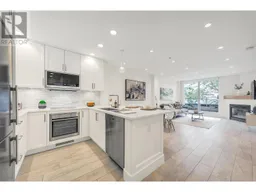 25
25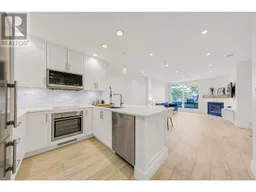 27
27
