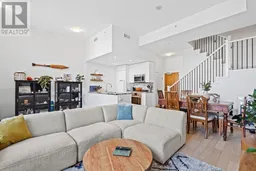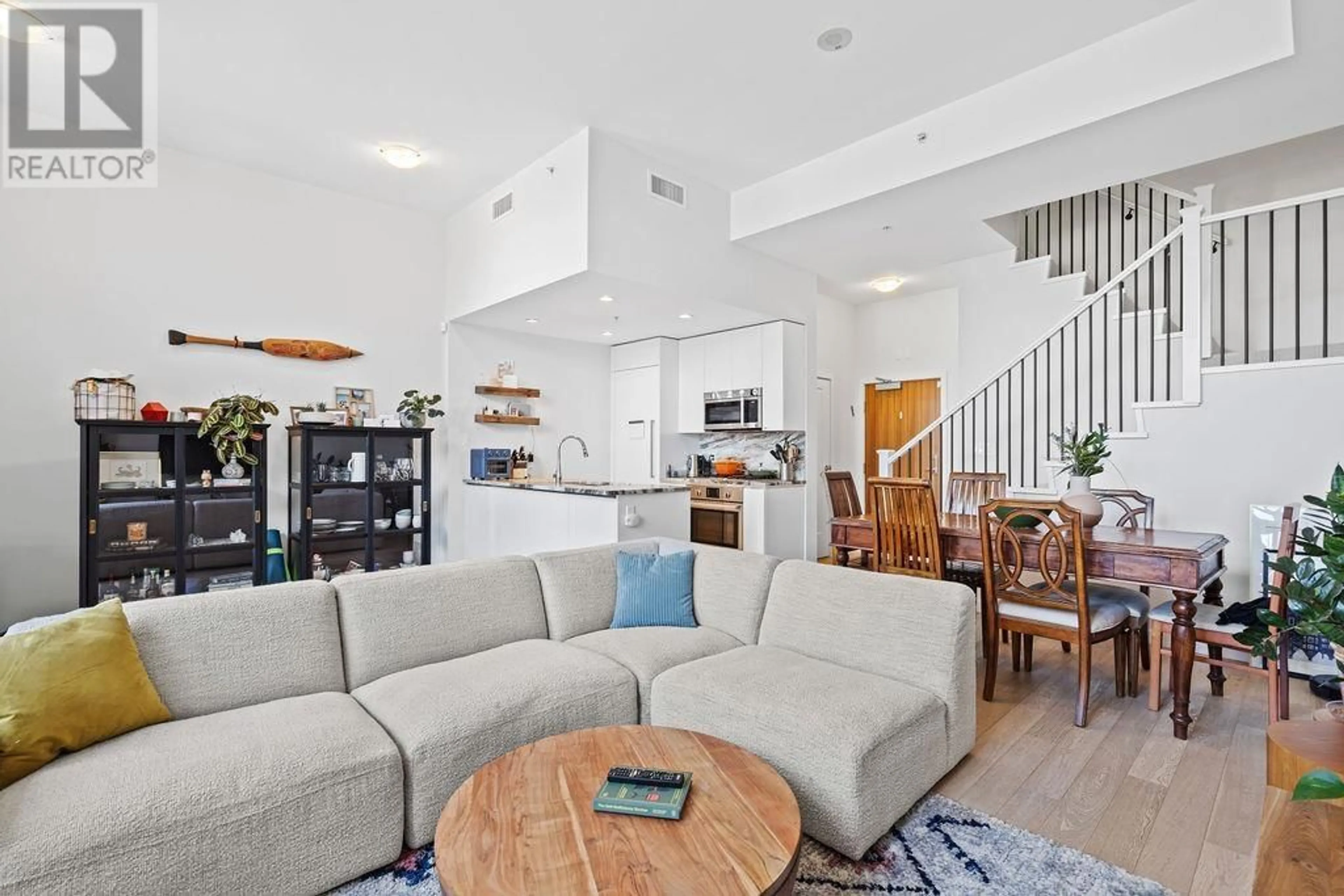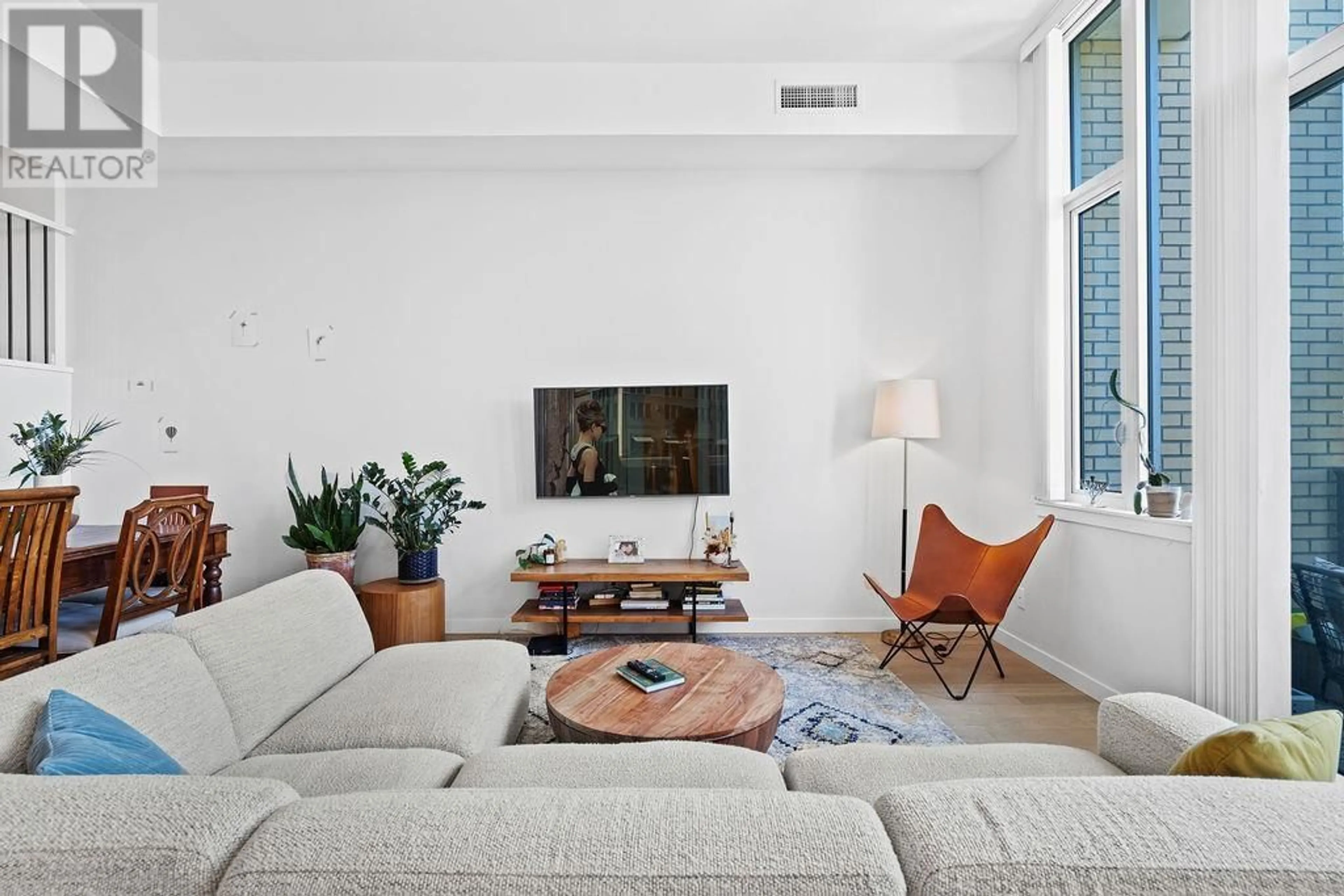2063 W 10TH AVENUE, Vancouver, British Columbia V6J0H1
Contact us about this property
Highlights
Estimated ValueThis is the price Wahi expects this property to sell for.
The calculation is powered by our Instant Home Value Estimate, which uses current market and property price trends to estimate your home’s value with a 90% accuracy rate.Not available
Price/Sqft$1,238/sqft
Est. Mortgage$6,566/mo
Maintenance fees$764/mo
Tax Amount ()-
Days On Market111 days
Description
Rarely available 2 Bed + Den concrete-built townhouse, peacefully nestled in the heart of Kitsilano! This home features 2 levels, 1235 SF, and impressive 11 ft ceilings on the main level, opening to a charming 175 SF outdoor patio facing the Arbutus Greenway-perfect for relaxing or entertaining. The open kitchen boasts beautiful granite countertop, S/S Appl, integrated Frdg, and stovetop + a powder room and under-stair storage. Upstairs offers 2 bedrooms, a den, and a versatile flex space ideal for an office. The primary bedroom has a walk-in closet and an ensuite bath with double sinks and a soaker tub. Perfectly situated in highly desired Kits, close to top schools, Kits CC, Connaught Park, cafes, restaurants, the beach, and the upcoming Arbutus Station! (id:39198)
Property Details
Interior
Features
Exterior
Parking
Garage spaces 1
Garage type Visitor Parking
Other parking spaces 0
Total parking spaces 1
Condo Details
Amenities
Daycare, Exercise Centre, Laundry - In Suite, Recreation Centre
Inclusions
Property History
 35
35

