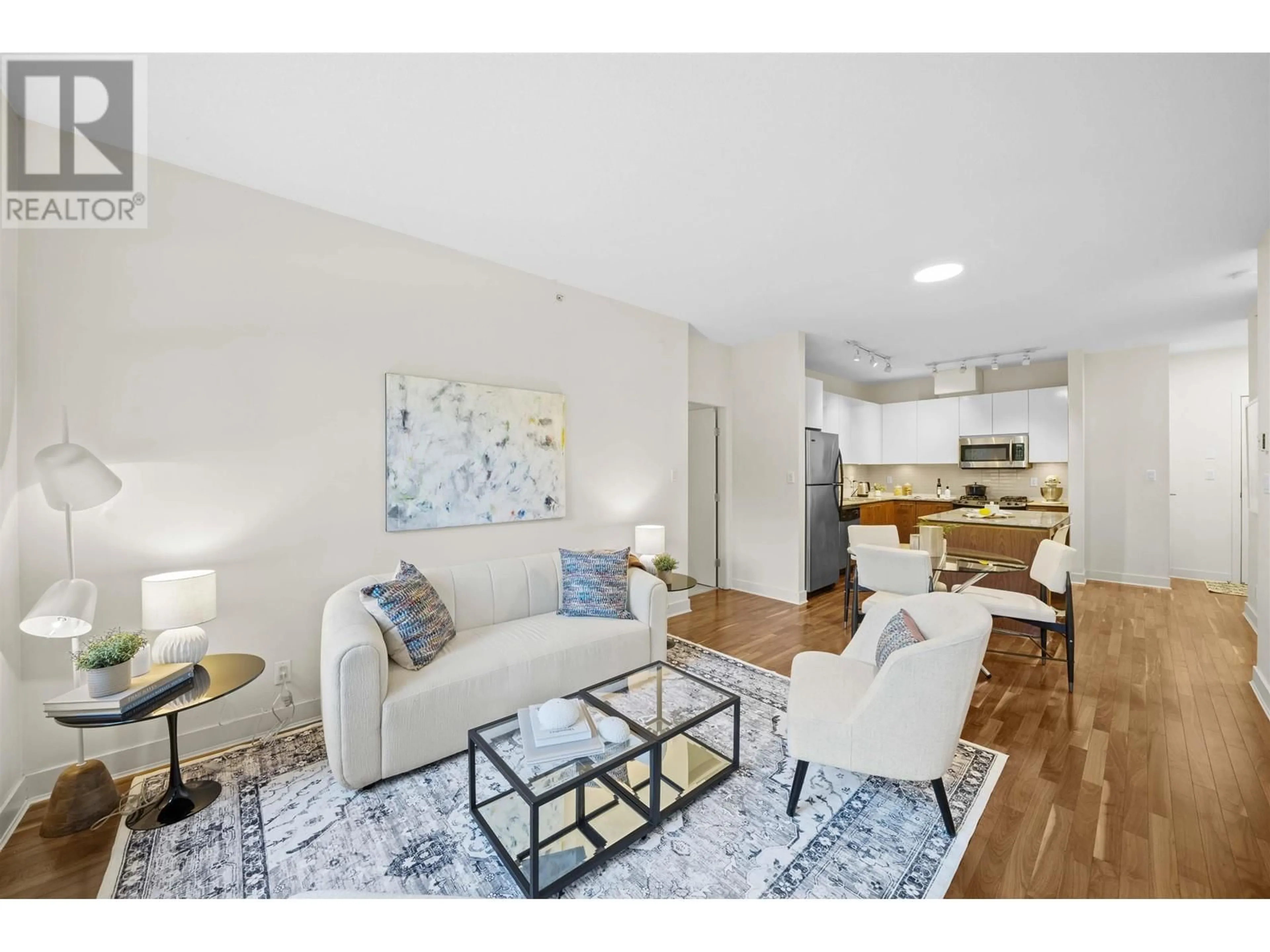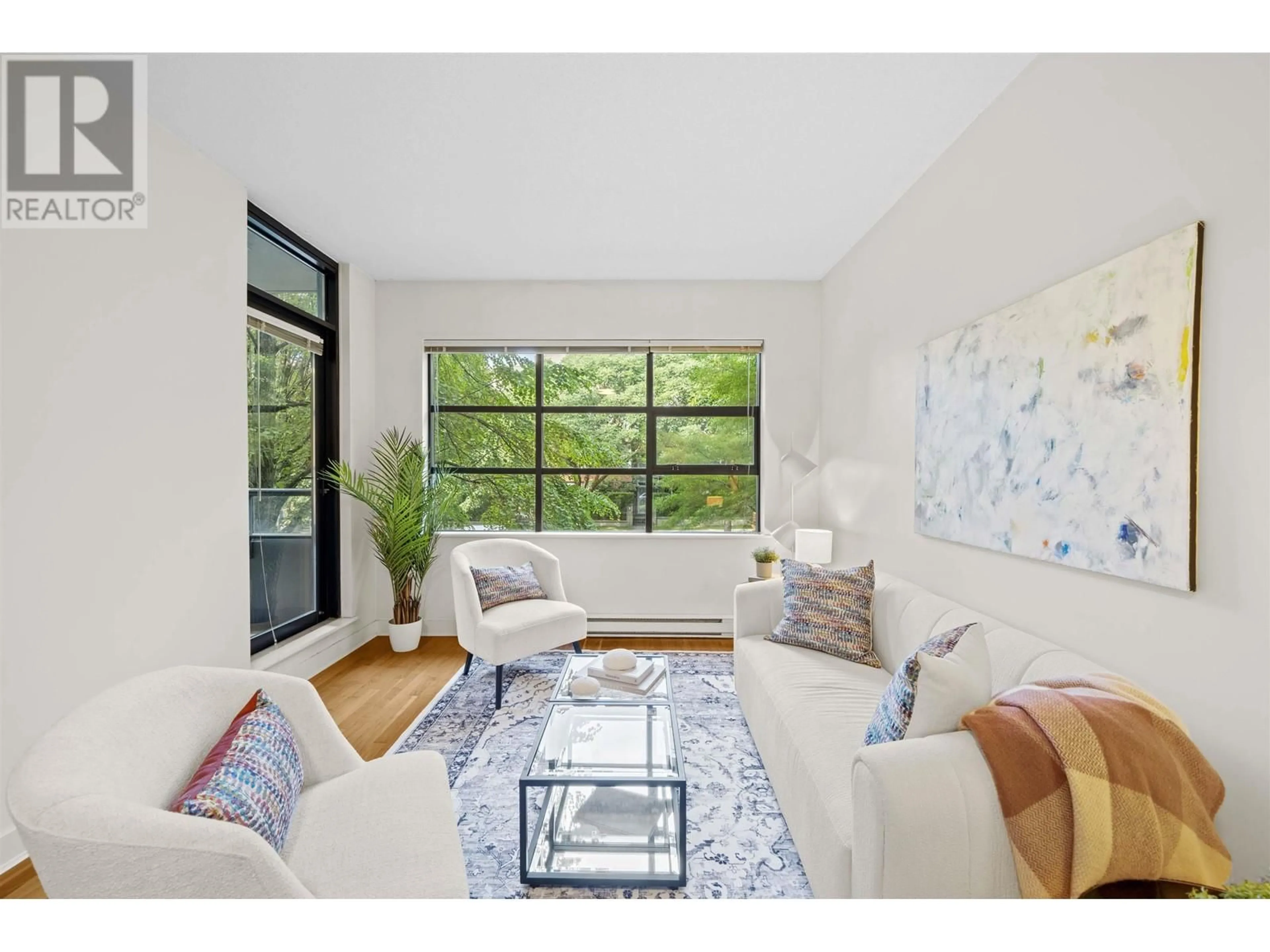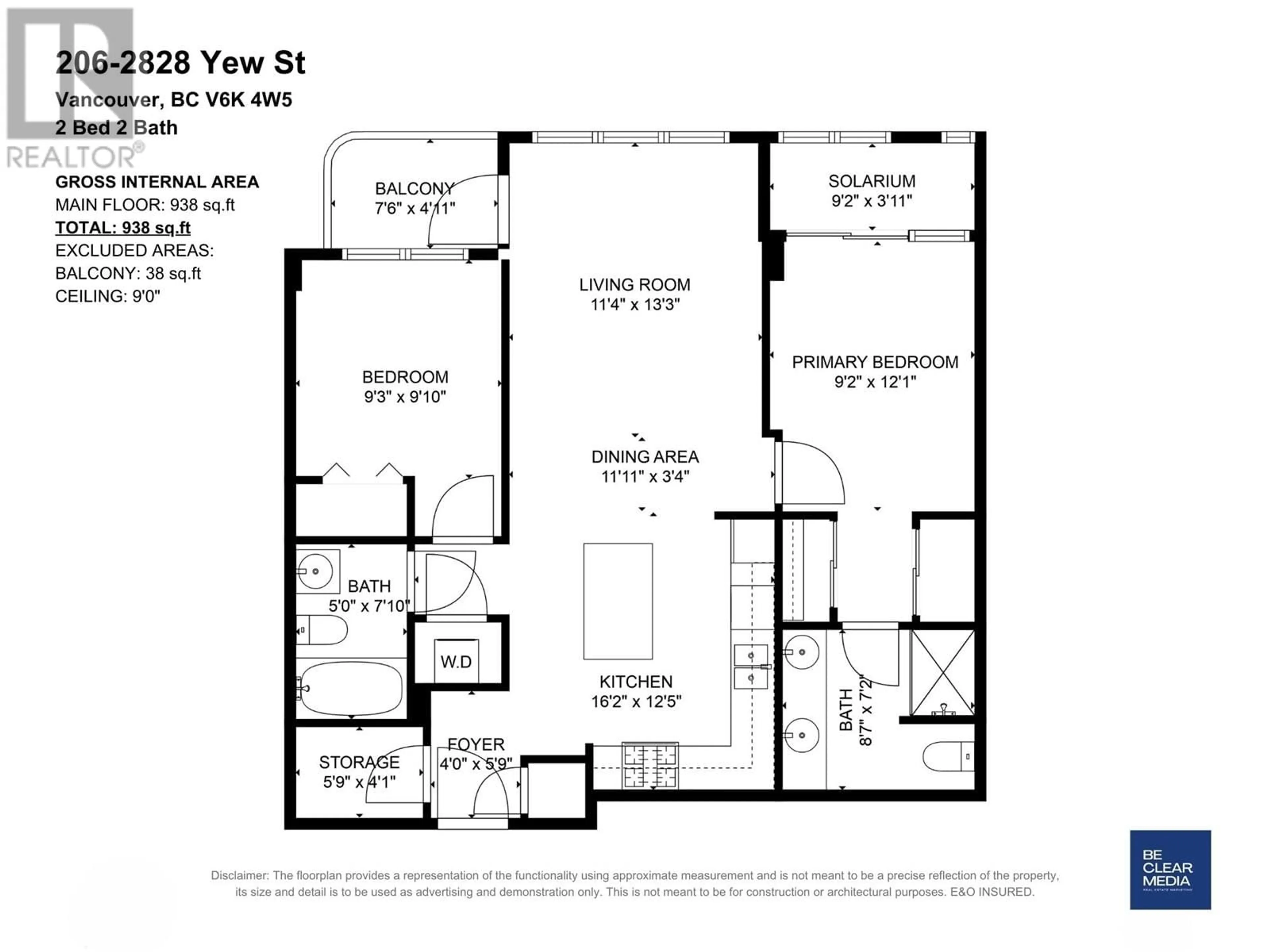206 2828 YEW STREET, Vancouver, British Columbia V6K4W5
Contact us about this property
Highlights
Estimated ValueThis is the price Wahi expects this property to sell for.
The calculation is powered by our Instant Home Value Estimate, which uses current market and property price trends to estimate your home’s value with a 90% accuracy rate.Not available
Price/Sqft$1,220/sqft
Est. Mortgage$4,917/mo
Maintenance fees$461/mo
Tax Amount ()-
Days On Market10 hours
Description
Experience luxury living in The Bel-Air, a sought-after Art Deco concrete building in the heart of Kitsilano's Arbutus Walk. This 938 sqft condo boasts 9 ft ceilings, solid hardwood floors, and a well-designed layout with two separated bedrooms and baths. The open kitchen features stainless steel appliances, a gas range, and marble countertops. Oversized windows flood the space with natural light and offer a dynamic, private street view. The primary bedroom includes a walk-through closet, a spacious ensuite with a double vanity, and a den. Enjoy ample in-suite storage, parking with EV charging, and a storage locker. Pet-friendly. Prime location near the upcoming Arbutus Skytrain, shops, and parks. Don´t miss this exceptional opportunity! (id:39198)
Upcoming Open House
Property Details
Exterior
Parking
Garage spaces 1
Garage type Underground
Other parking spaces 0
Total parking spaces 1
Condo Details
Amenities
Laundry - In Suite
Inclusions
Property History
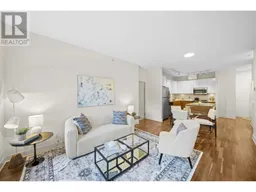 31
31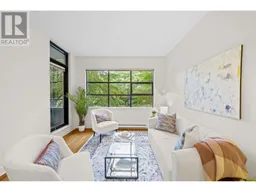 29
29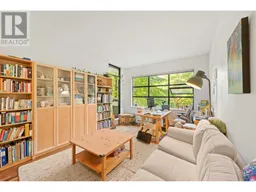 21
21
