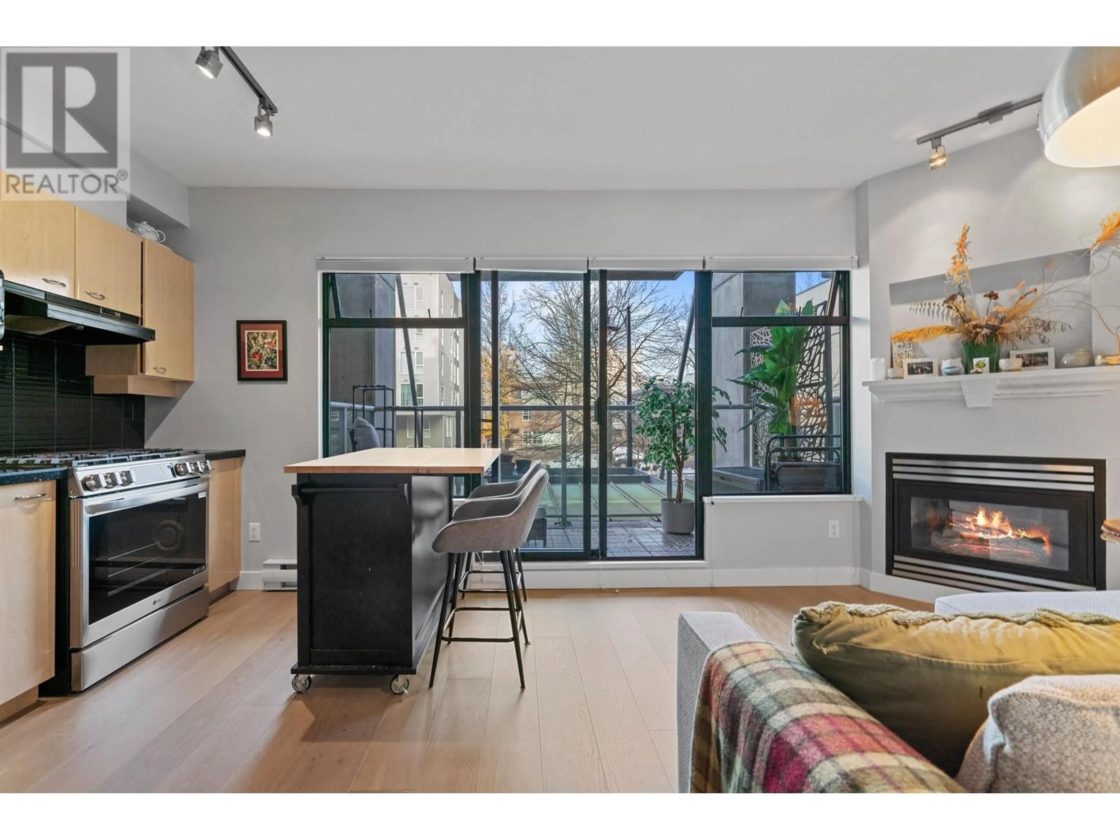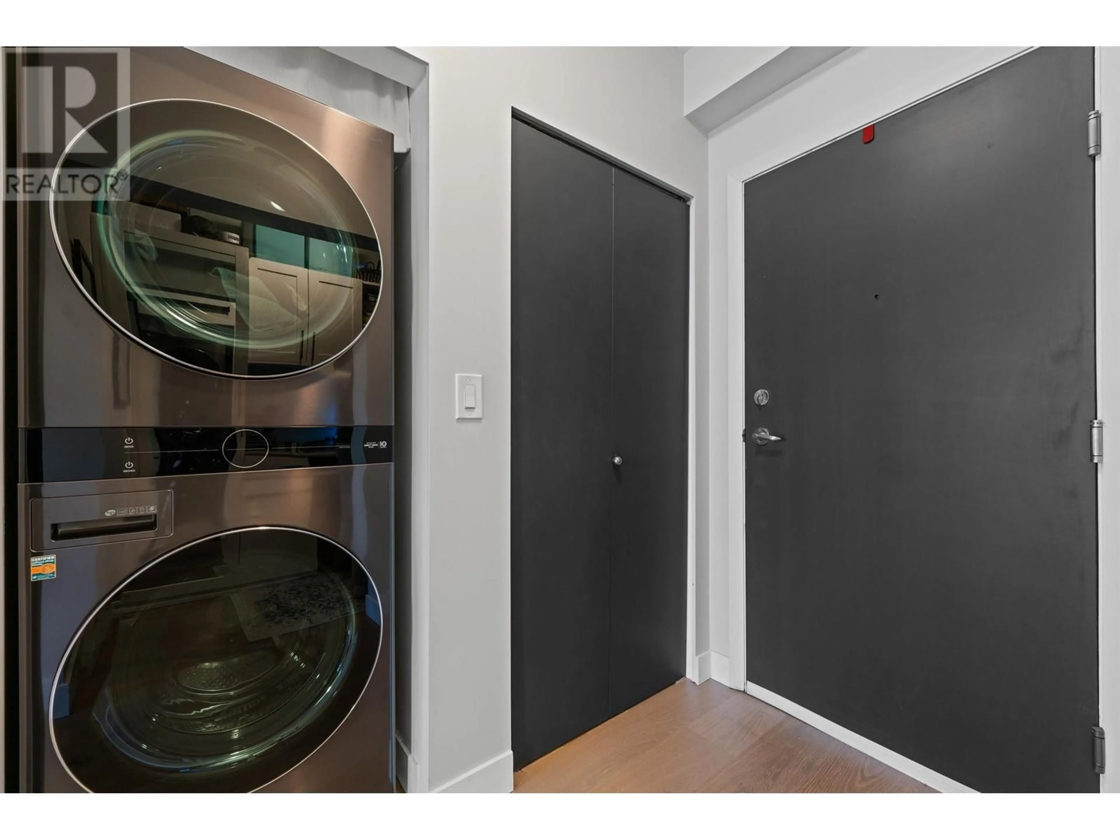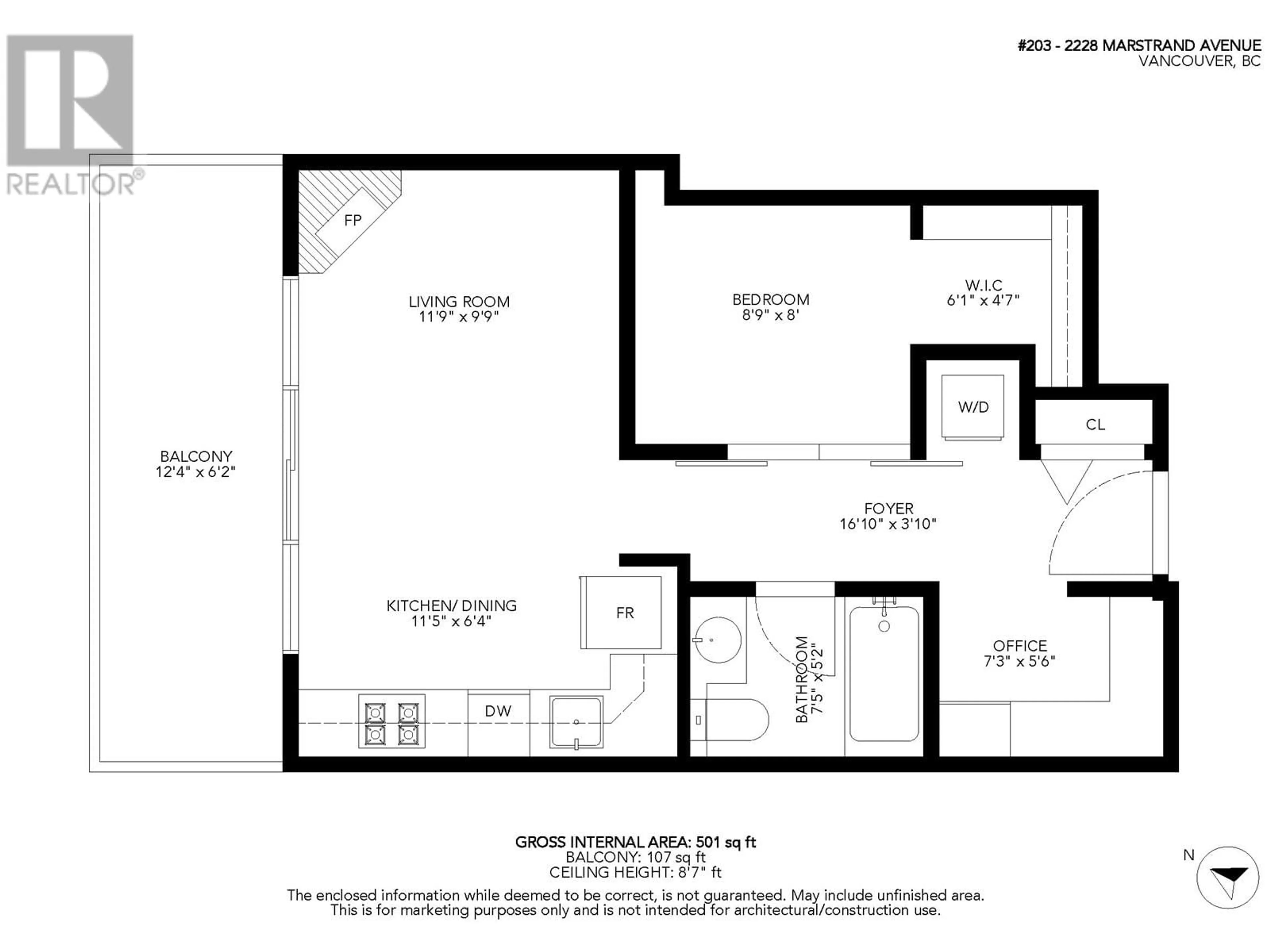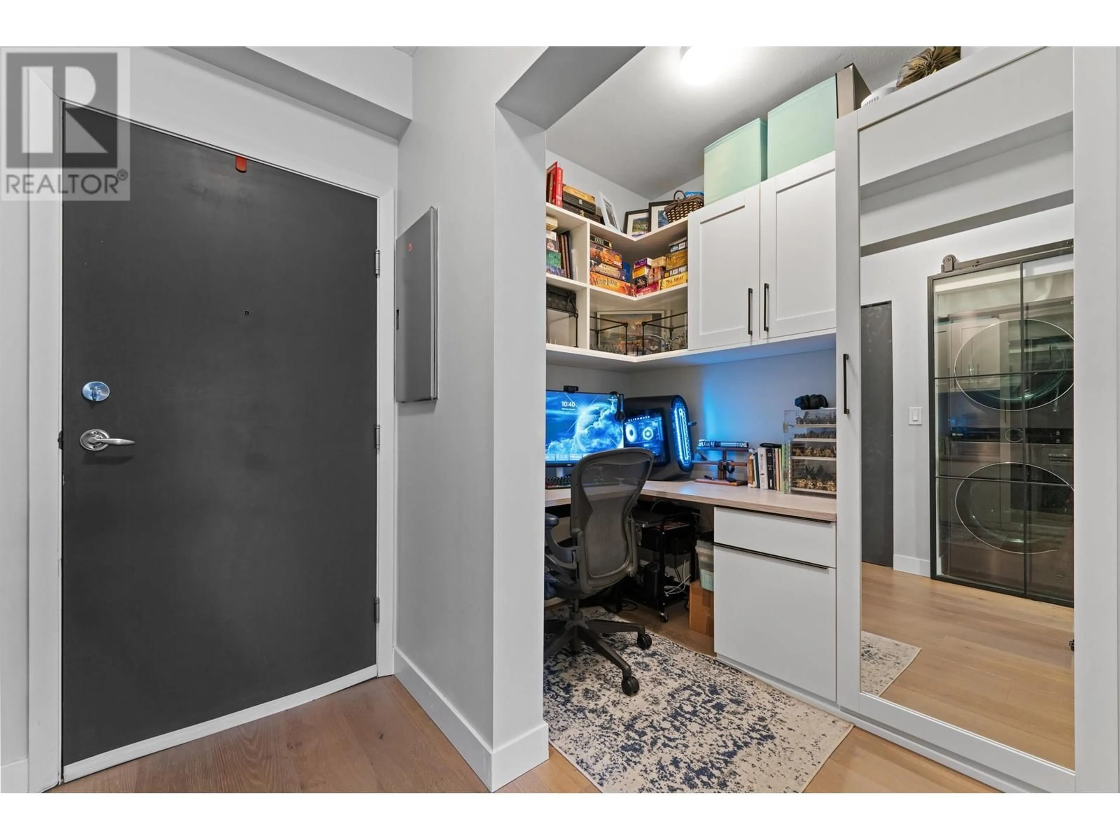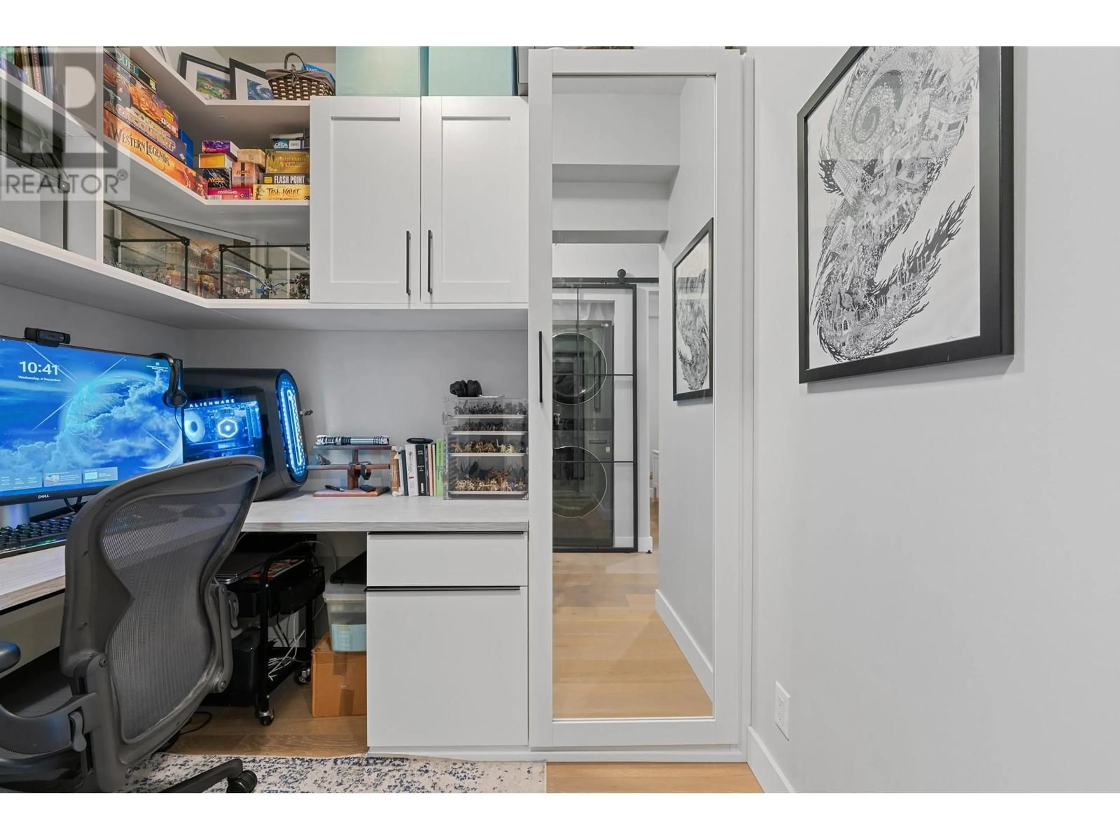203 2228 MARSTRAND AVENUE, Vancouver, British Columbia V6K4T1
Contact us about this property
Highlights
Estimated ValueThis is the price Wahi expects this property to sell for.
The calculation is powered by our Instant Home Value Estimate, which uses current market and property price trends to estimate your home’s value with a 90% accuracy rate.Not available
Price/Sqft$1,197/sqft
Est. Mortgage$2,576/mo
Maintenance fees$416/mo
Tax Amount ()-
Days On Market7 days
Description
Designed with aesthetic appeal + function in mind, there are no sacrifices in this concrete built 1+Den space. Warm + inviting upon entry, this home features a cozy gas fireplace, quiet exposure, a bedroom fitting a Queen size bed, walk-in closet + outfitted home office! Thoughtful upgrades include: luxe engineered hardwood, stylish black steel doors, new gas oven, washer & dryer, custom California Closets & more. Excellent strata with beautiful common areas. Situated between Connaught Park & Arbutus Greenway Park, 'Solo' is a highly regarded concrete Kitsilano building. Kitsilano Community Centre + Arbutus Greenway, yoga, cafes & restaurants are just steps away. Two pets are welcome, rentals allowed. Open houses: Saturday & Sunday December 14th & 15th from 2-4pm. (id:39198)
Property Details
Interior
Features
Exterior
Parking
Garage spaces 1
Garage type Underground
Other parking spaces 0
Total parking spaces 1
Condo Details
Amenities
Exercise Centre, Laundry - In Suite
Inclusions

