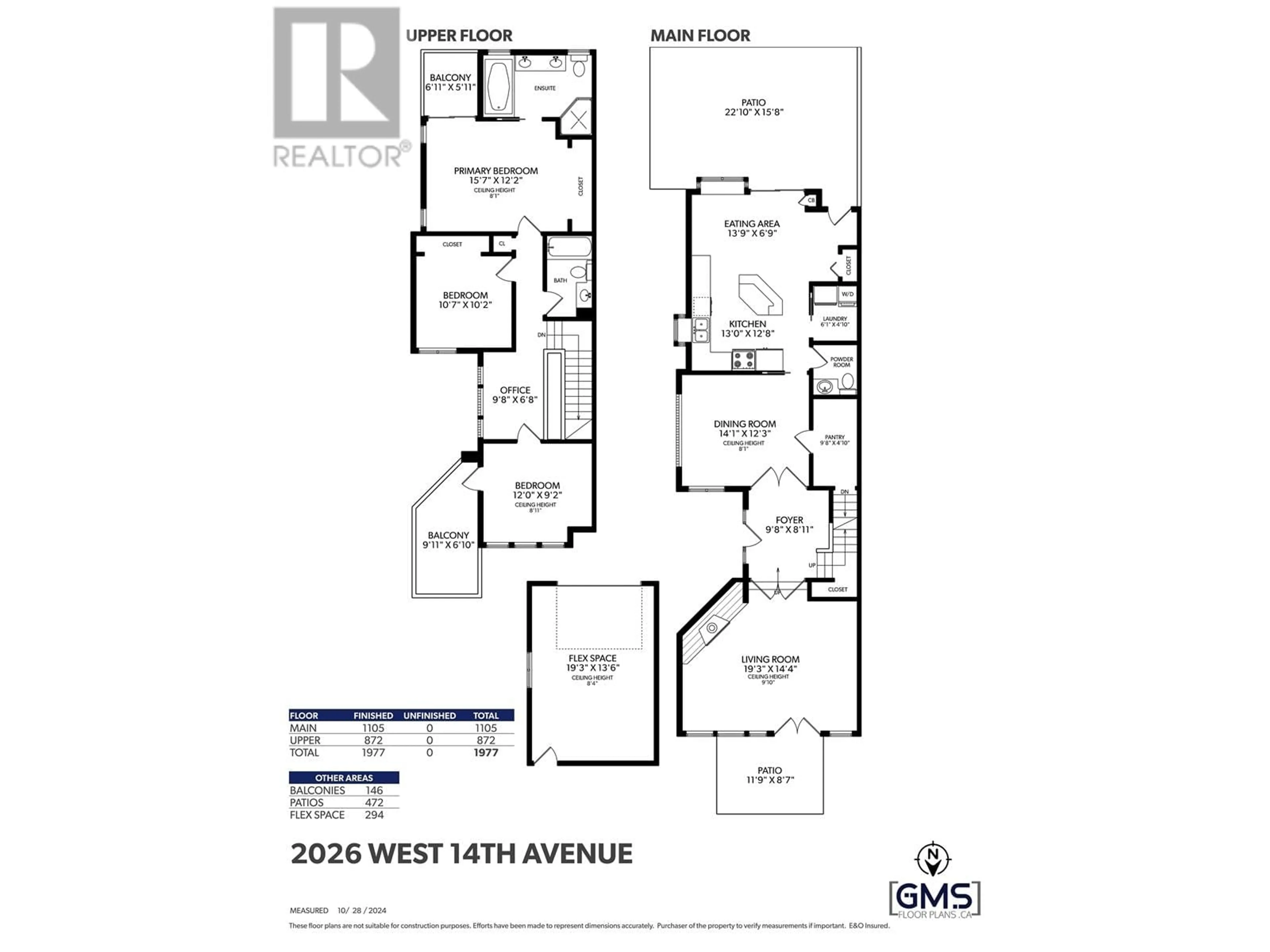2026 W 14TH AVENUE, Vancouver, British Columbia V6J2K4
Contact us about this property
Highlights
Estimated ValueThis is the price Wahi expects this property to sell for.
The calculation is powered by our Instant Home Value Estimate, which uses current market and property price trends to estimate your home’s value with a 90% accuracy rate.Not available
Price/Sqft$1,212/sqft
Est. Mortgage$10,298/mo
Tax Amount ()-
Days On Market4 hours
Description
This charming, updated ½ duplex in a coveted neighbourhood of Kitsilano feels like a detached house! An entertainer's home with an extra large dining room, light filled kitchen w/eating area or cozy sitting room opening onto a fully fenced south-facing patio w/space for sofas, tables and the BBQ! The gorgeous livingroom has 10´ ceilings, a cozy fireplace, tall windows and French doors looking onto a private patio. 3 lg bedrooms up, space for a king bed, high ceilings, spa sized ensuite, balconies and an office space w/skylights. Fully finished, insulated and heated garage with polished floors, perfect for an office/gym/rec room or car, plus parking pad and massive crawl space for storage. Many updates, ask for the list! Only one block to shops and the Arbutus Greenway. Open Sat & Sun, 2-4pm. (id:39198)
Upcoming Open Houses
Property Details
Interior
Features
Exterior
Parking
Garage spaces 2
Garage type Garage
Other parking spaces 0
Total parking spaces 2
Condo Details
Amenities
Laundry - In Suite
Inclusions
Property History
 31
31

