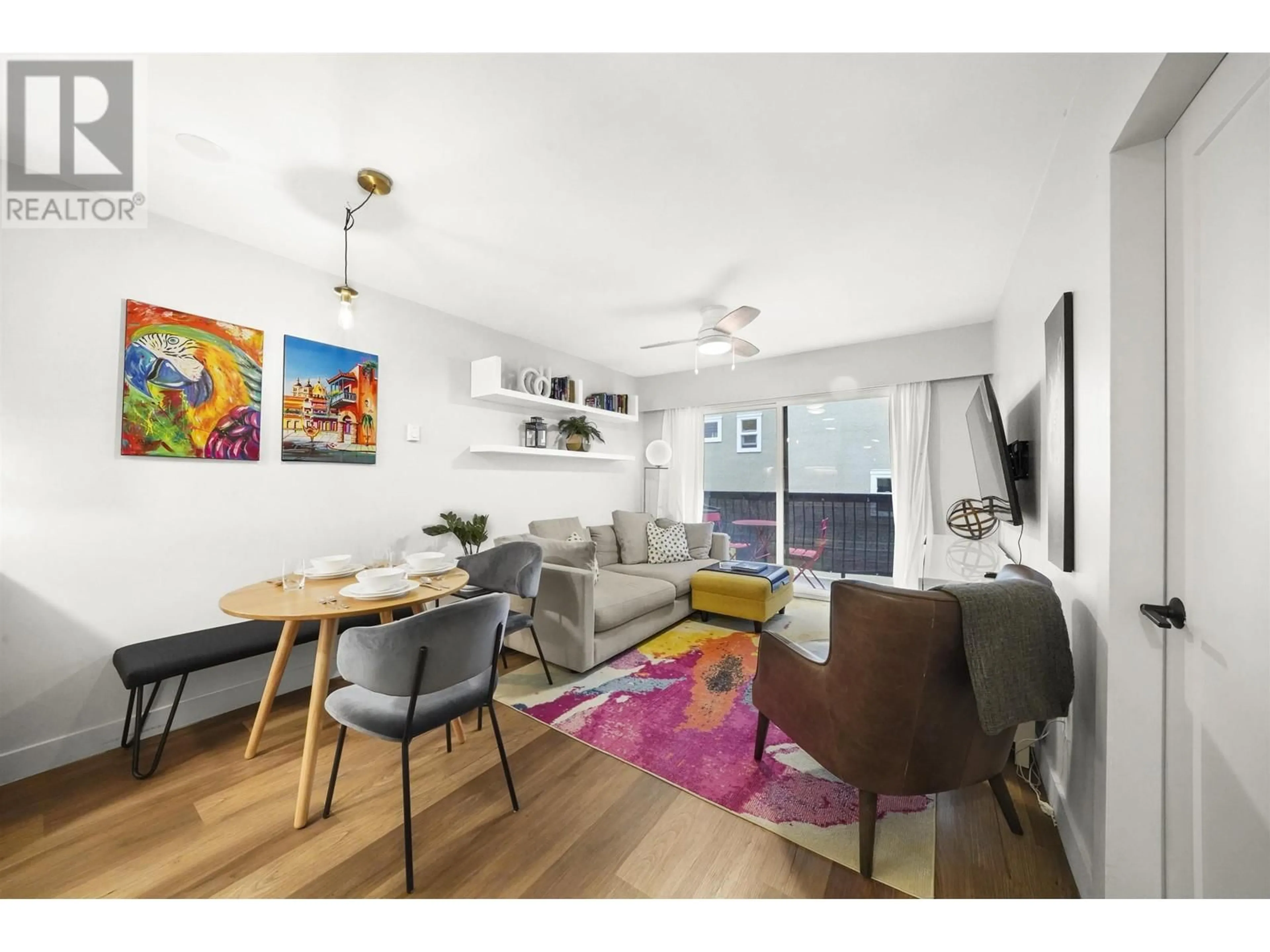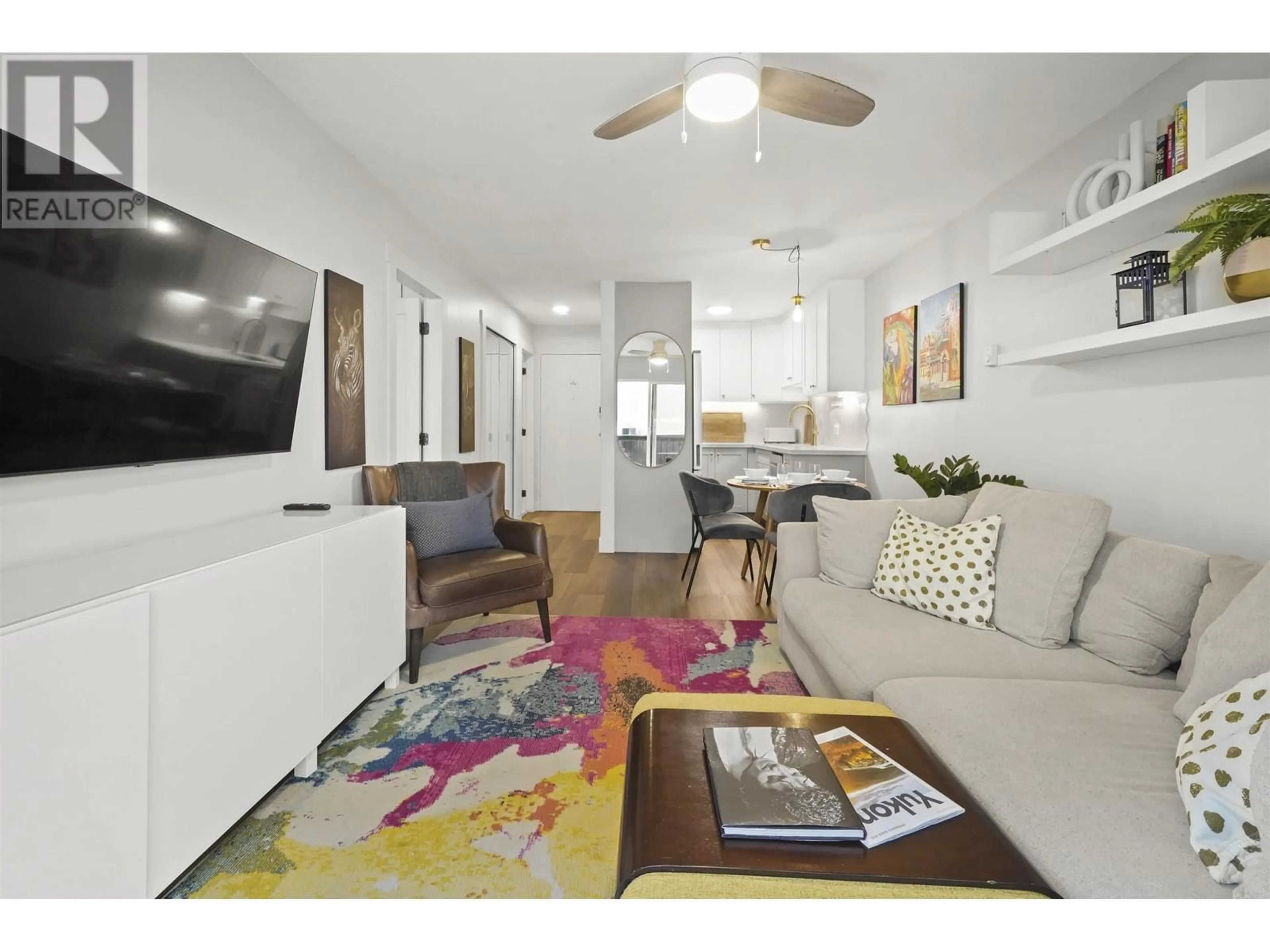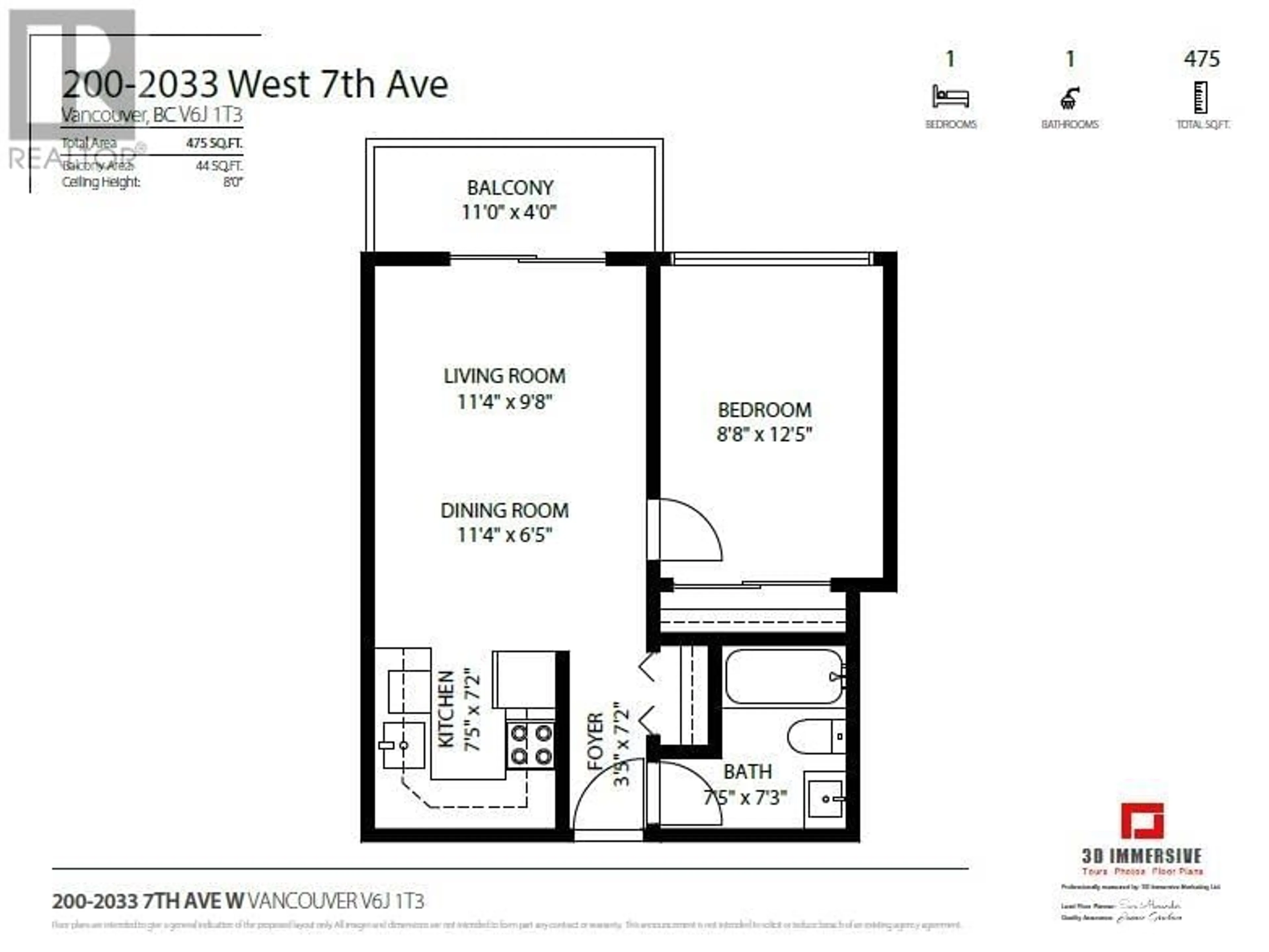200 2033 W 7TH AVENUE, Vancouver, British Columbia V6J1T3
Contact us about this property
Highlights
Estimated ValueThis is the price Wahi expects this property to sell for.
The calculation is powered by our Instant Home Value Estimate, which uses current market and property price trends to estimate your home’s value with a 90% accuracy rate.Not available
Price/Sqft$1,163/sqft
Est. Mortgage$2,572/mo
Maintenance fees$402/mo
Tax Amount ()-
Days On Market37 days
Description
Calling all First-Time Home Buyers and Savvy Investors. Enjoy Kits living at it´s best! This one bedroom condo has been fully renovated from top to bottom in 2021, bringing improved functionality, efficient living, and comfort. Perfect for a single or couple who wants the Kitsilano lifestyle. Well maintained building with Roof, Membrane, Piping, Elevator and Windows updated. Conveniently located on a traffic calmed street near all the delicious cafes, brunch spots, and retail shops W. 4th has to offer. Excellent Walk/Bike scores with new incoming Skytrain station 1.5 blocks away. Available with all furnishings. Includes one parking & one storage. Pets allowed. Last rented out furnished for 5 months at $3000/month (low season). (id:39198)
Property Details
Interior
Features
Exterior
Parking
Garage spaces 1
Garage type Garage
Other parking spaces 0
Total parking spaces 1
Condo Details
Amenities
Shared Laundry
Inclusions
Property History
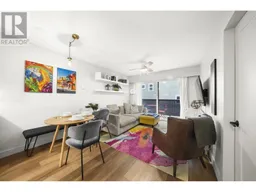 16
16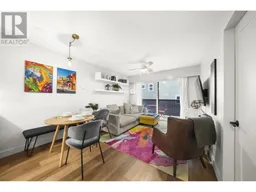 16
16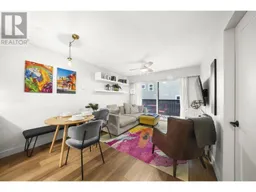 16
16
