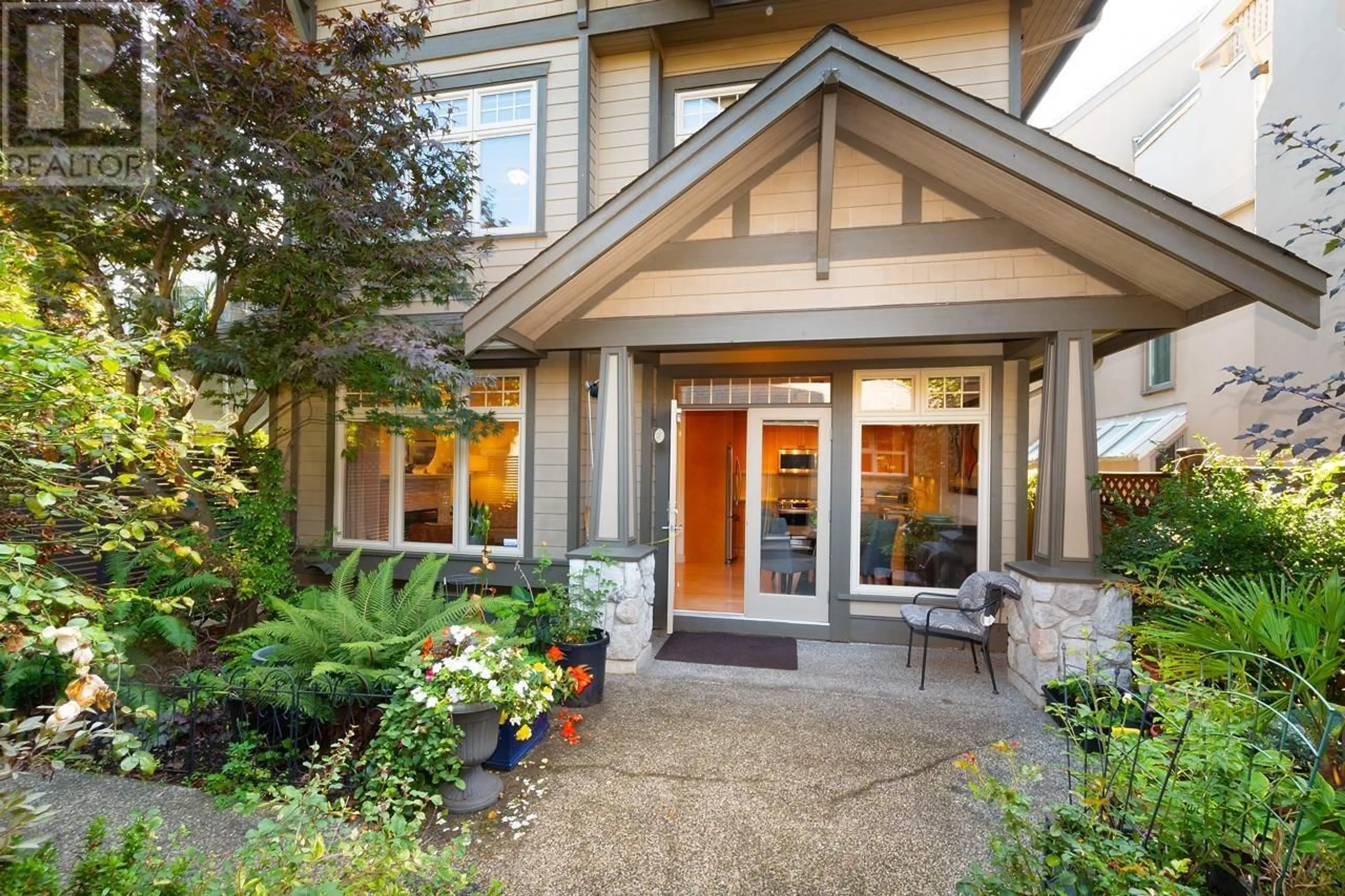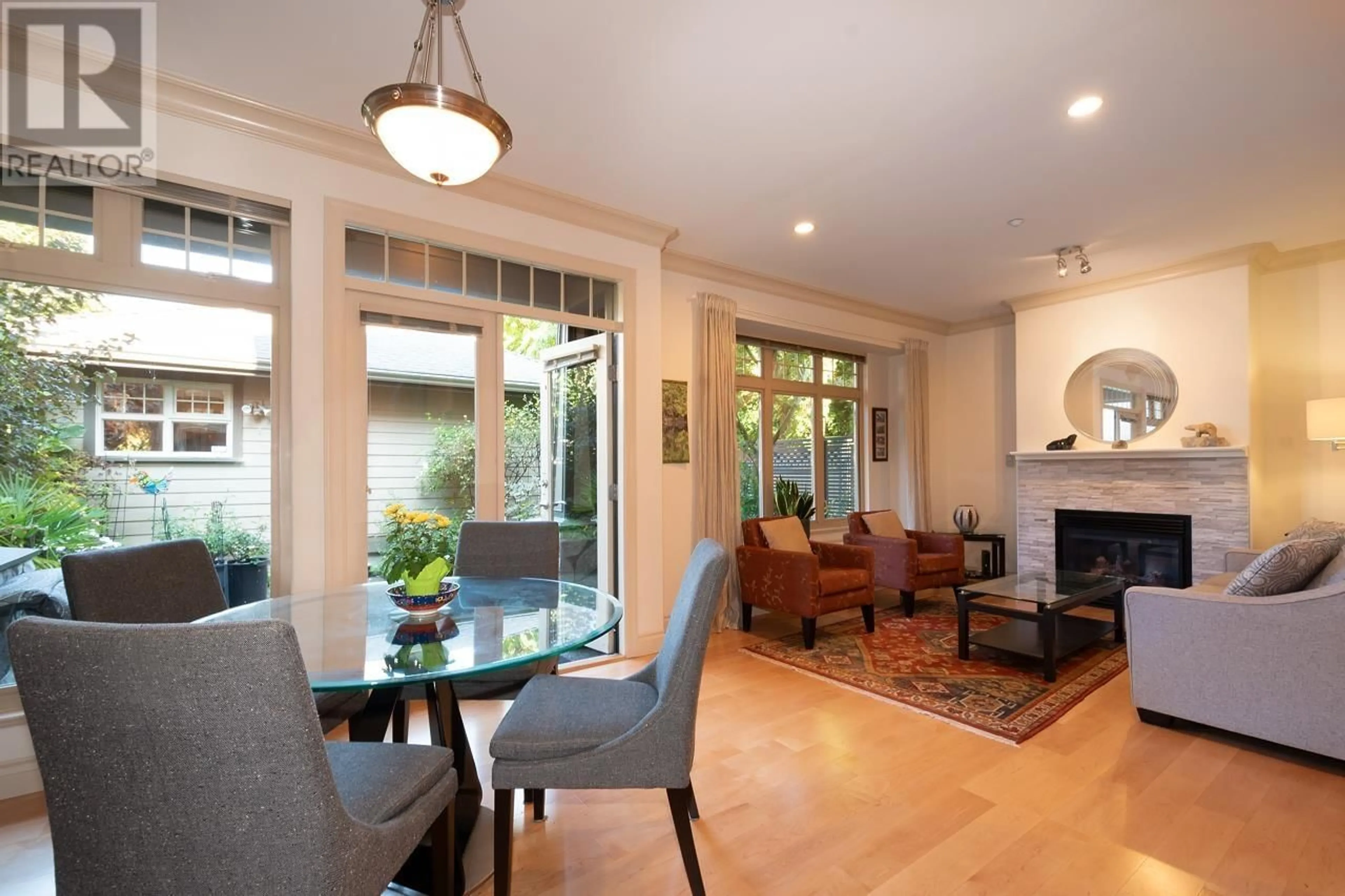1961 WHYTE AVENUE, Vancouver, British Columbia V6J1B4
Contact us about this property
Highlights
Estimated ValueThis is the price Wahi expects this property to sell for.
The calculation is powered by our Instant Home Value Estimate, which uses current market and property price trends to estimate your home’s value with a 90% accuracy rate.Not available
Price/Sqft$1,541/sqft
Est. Mortgage$8,585/mo
Tax Amount ()-
Days On Market307 days
Description
Live by the beach in beautiful KITS POINT. Rarely available, this BACK HALF DUPLEX has been meticulously kept and offers 3 bedrooms, 2.5 bathrooms, blonde engineered hardwood floors, radiant heat, ample storage, large windows, over-height ceilings and peak-a-boo views of the MOUNTAINS. Walk into a lovely open concept kitchen, dining and living room with stainless steel appliances, gas range, and cozy fireplace. French doors lead out to a serene 253sq ft PRIVATE GARDEN oasis as well as easy access to your one car garage. Upper floor offers a spacious primary bedroom with sunny bay window seat, ensuite with walk-in shower, large closets and BRIGHT second bedroom with separate bathroom and laundry. The top floor is a 1 bedroom/office space with a private balcony and gorgeous views. This exceptional home is walking distance from Kitsilano beach, Vanier Park, Granville Island shopping & restaurants. Come see your dream home! (id:39198)
Property Details
Interior
Features
Exterior
Parking
Garage spaces 1
Garage type Garage
Other parking spaces 0
Total parking spaces 1
Condo Details
Inclusions
Property History
 29
29 29
29


