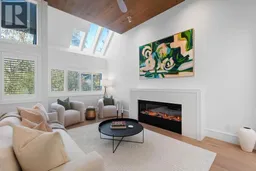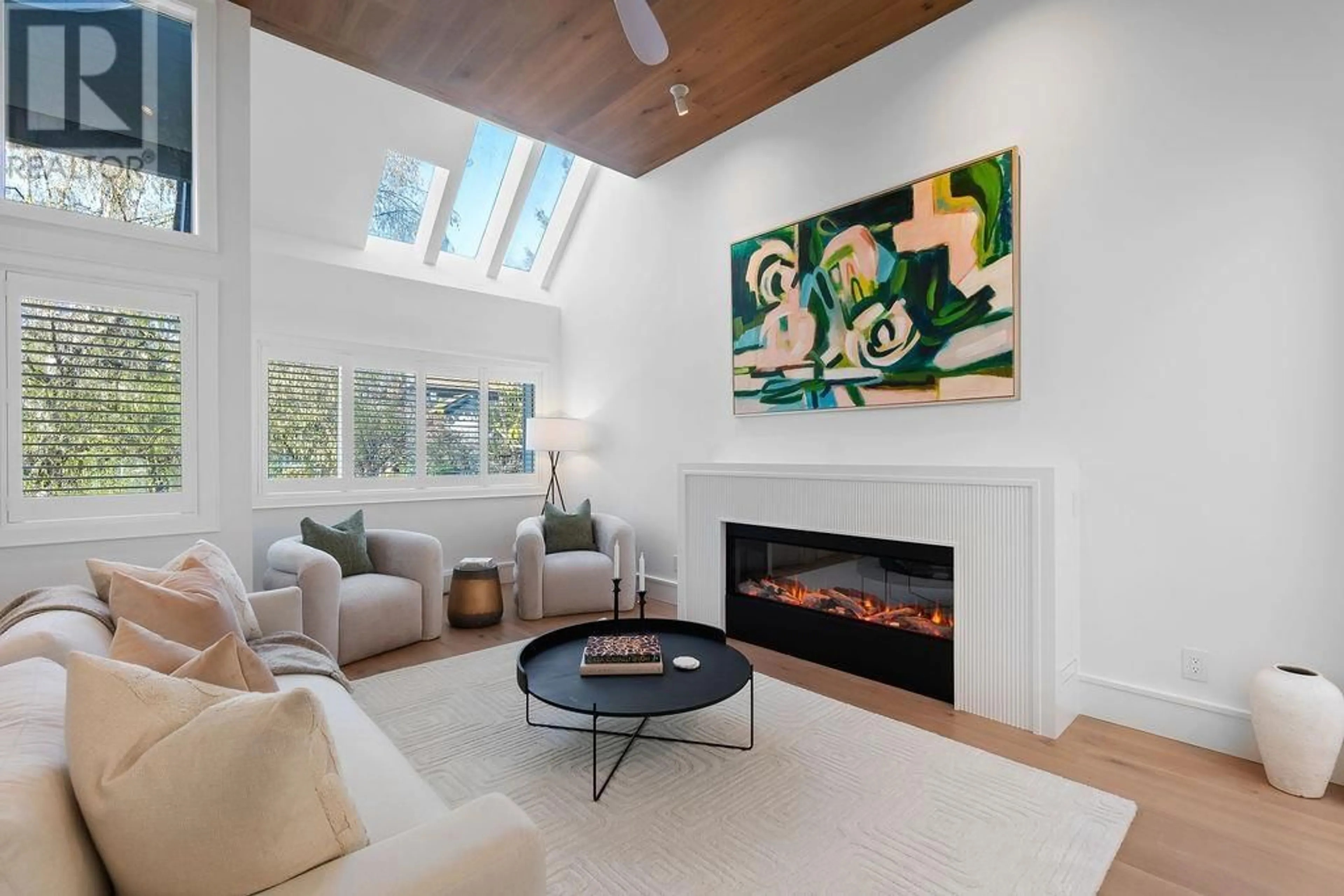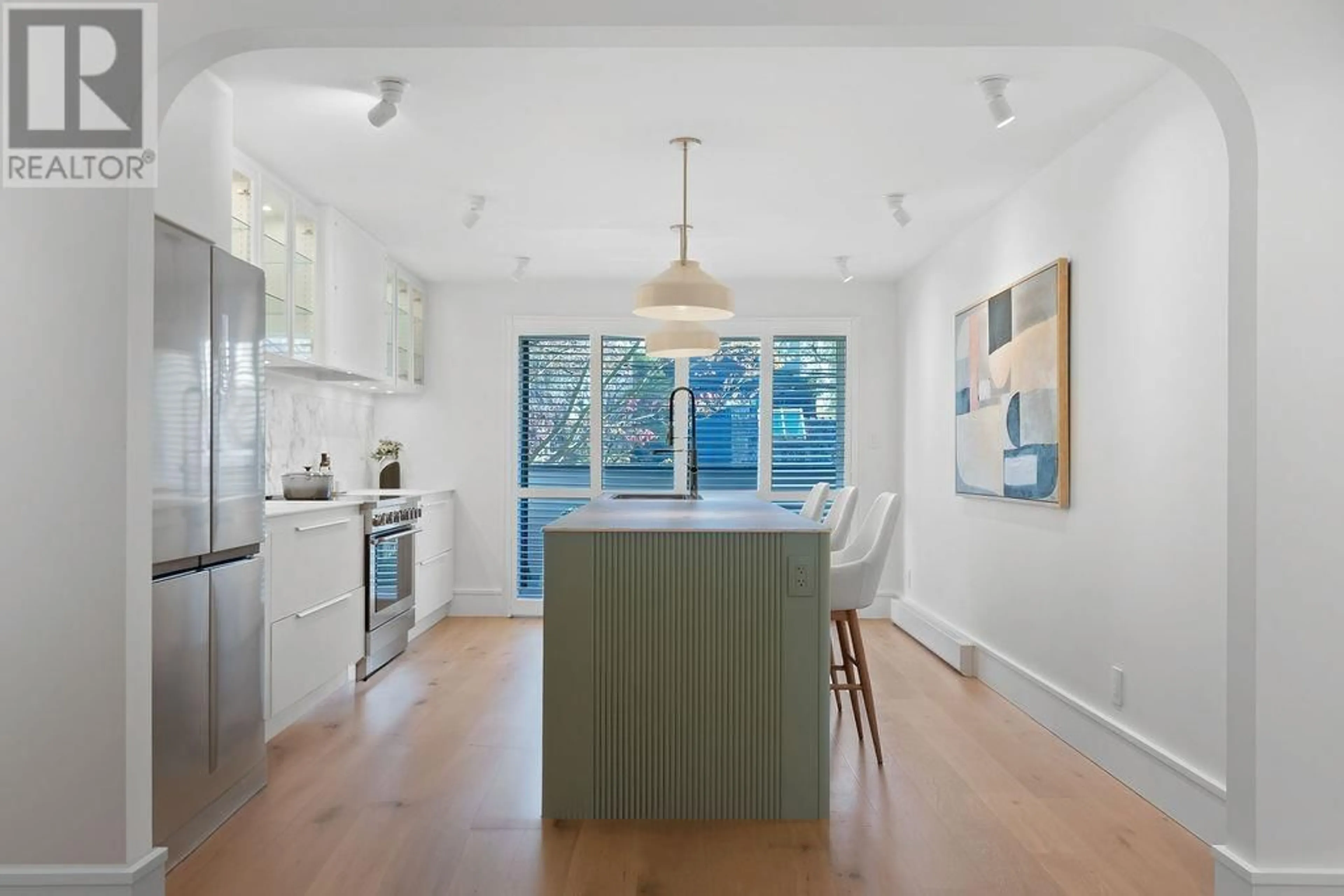1944 MCNICOLL AVENUE, Vancouver, British Columbia V6J1A6
Contact us about this property
Highlights
Estimated ValueThis is the price Wahi expects this property to sell for.
The calculation is powered by our Instant Home Value Estimate, which uses current market and property price trends to estimate your home’s value with a 90% accuracy rate.Not available
Price/Sqft$1,661/sqft
Est. Mortgage$12,021/mo
Tax Amount ()-
Days On Market222 days
Description
The pinnacle of architectural elegance in this completeley renovated residence in Kits Point. This 2 bdrm & 3 bathroom provides a remarkable living experience with dignified European detailing offering an unparalleled feeling of warmth & vibrancy. Redesigned for open-concept living, the kitchen is a sophisticated mix of function & poise. An entry archway elegantly introduces you to a space that feels both classic & timeless, accompanied by an inviting dining room, panelled entertainer's island with porceline slab countertops, S/S appliances & access to one of three private terraces. Vaulted wood panelled ceilings & light throughout from the impressive skylights, to the ROOFTOP DECK with mountain VIEWS, this home truly sets itself apart. Additions also include a designed study area, powder room & more. Oversized primary bdrm fts. spa-like bthrms, double vanity & custom-built closets & AC! 2nd bdrm on the main with built-ins & laundry room PLUS the added luxuries of an integral garage offers an opportunity for a 3rd bdrm. (id:39198)
Property Details
Interior
Features
Exterior
Parking
Garage spaces 2
Garage type Garage
Other parking spaces 0
Total parking spaces 2
Condo Details
Amenities
Laundry - In Suite
Inclusions
Property History
 40
40

