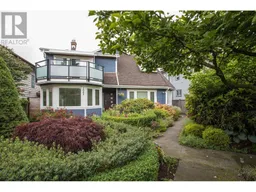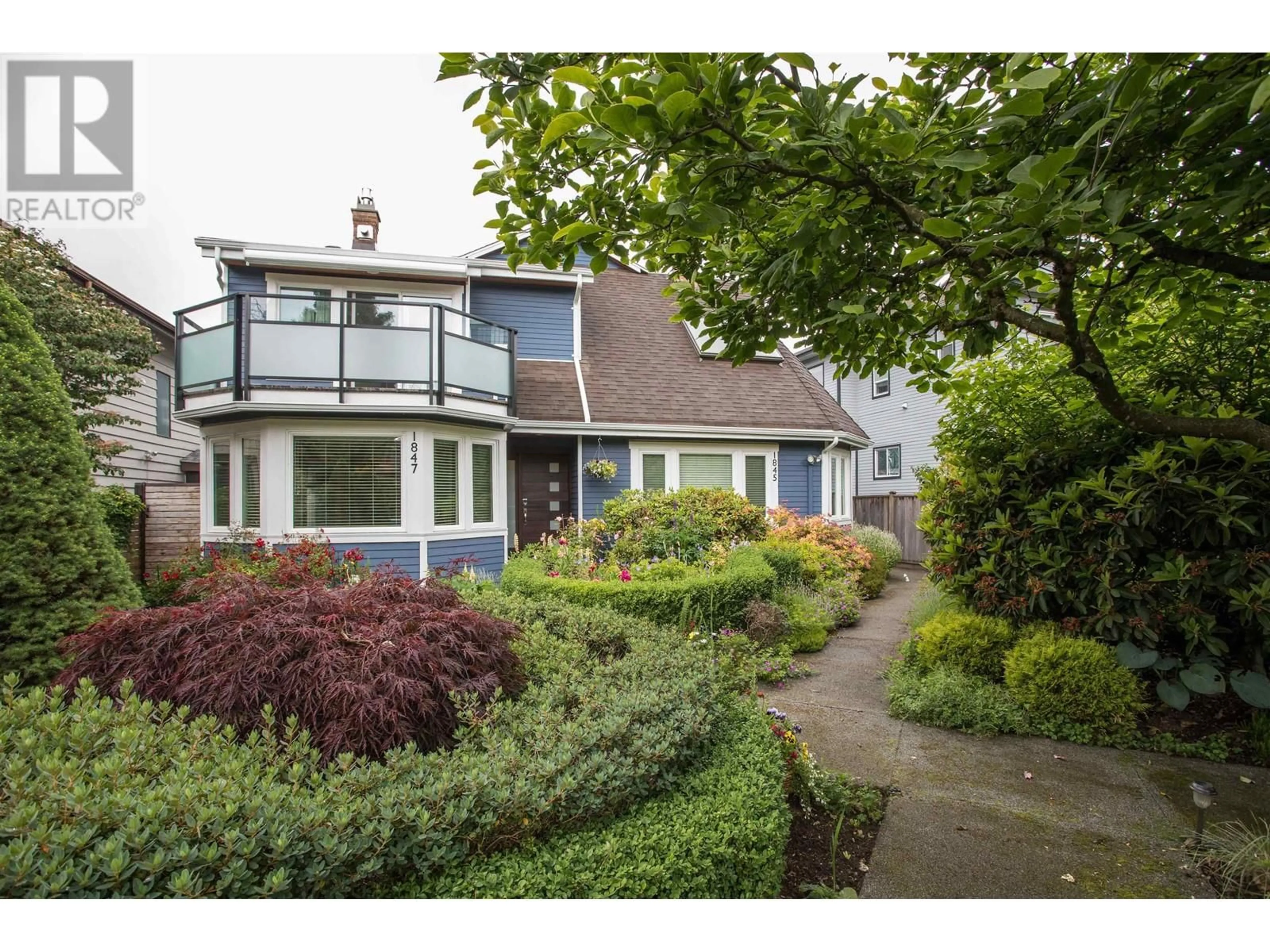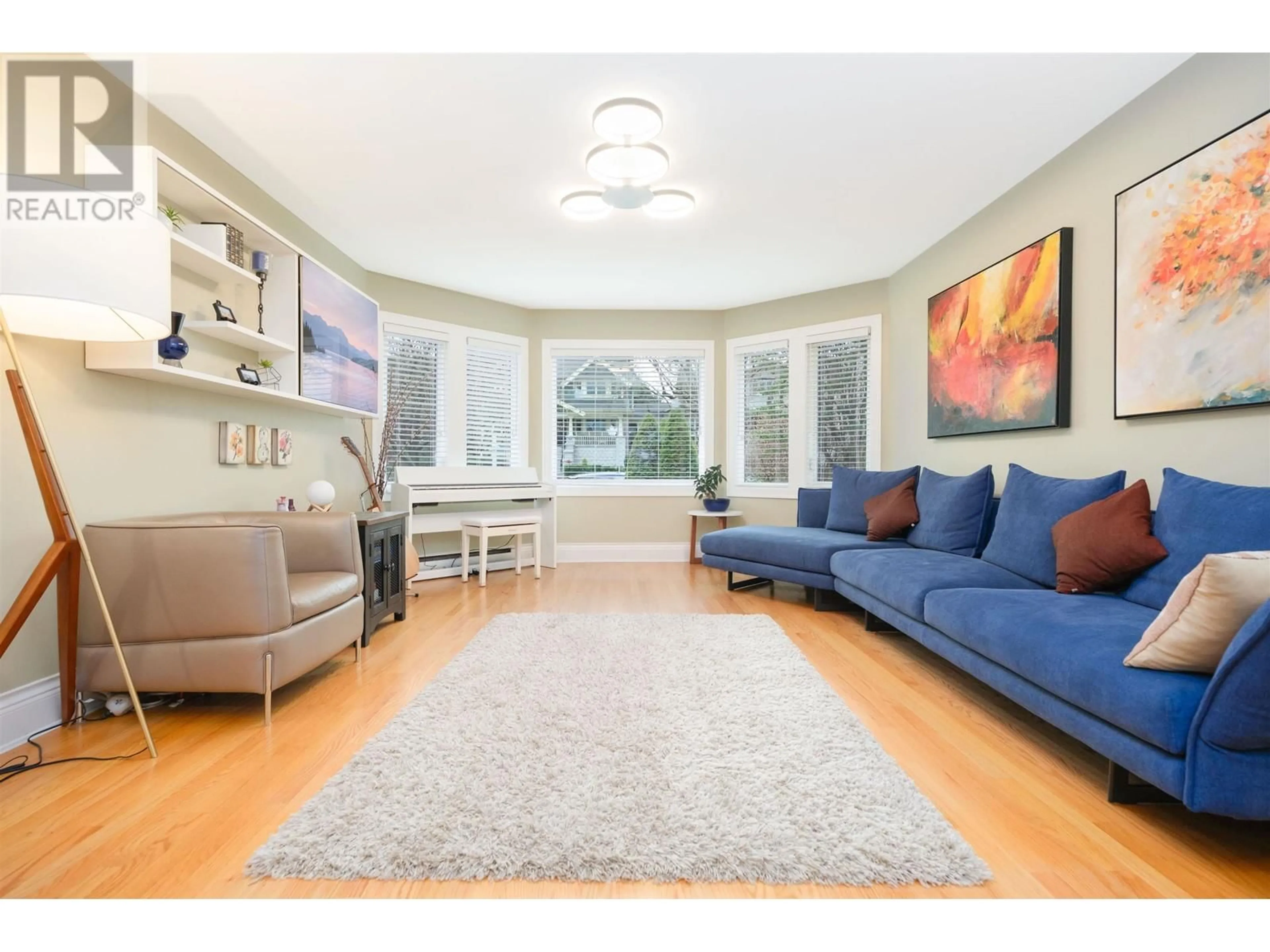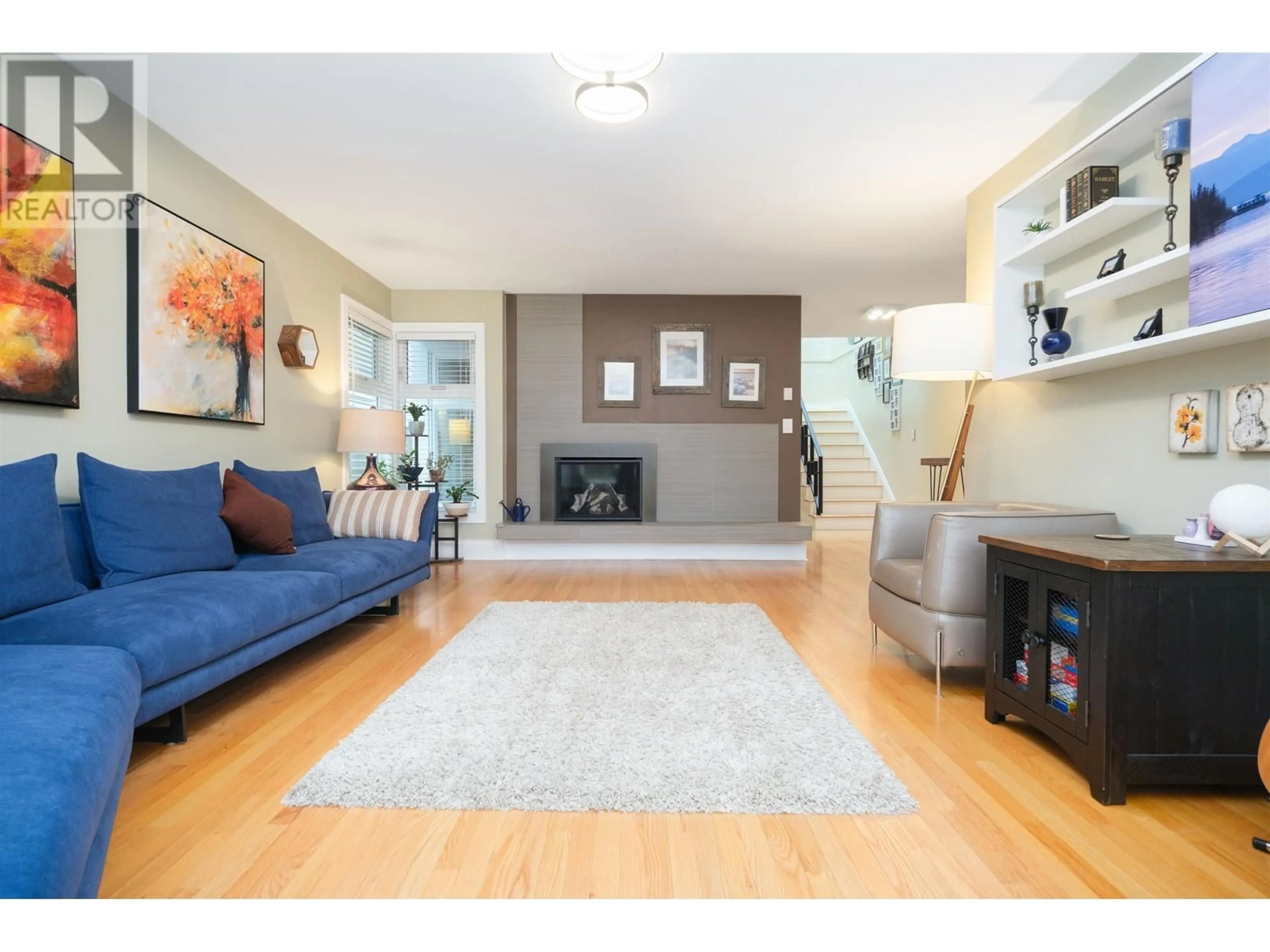1847 W 14TH AVENUE, Vancouver, British Columbia V6J2J8
Contact us about this property
Highlights
Estimated ValueThis is the price Wahi expects this property to sell for.
The calculation is powered by our Instant Home Value Estimate, which uses current market and property price trends to estimate your home’s value with a 90% accuracy rate.Not available
Price/Sqft$1,283/sqft
Days On Market5 days
Est. Mortgage$10,693/mth
Tax Amount ()-
Description
Fully rain screened, oversized half duplex at nearly 2,000 sq.ft in a quiet west side location. This 3-bedroom home feels like living in a detached house. Walk up to the front entrance through your manicured garden and picturesque hedge pathway. Updated interior accented by vaulted ceilings and glass skylights, bathing the space with natural light and offering a sense of openness. Updates include the stylish kitchen, 3 bathrooms and several unique features like the peg-wall cellar. Entertain in style with a private patio perfect for wine tastings and barbeques, eclipse doors folding back to connect indoor and outdoor living. Fully fenced yard and carefully curated terroir offer a serene retreat for relaxation and enjoyment. A back lane garage provides a workshop and secure storage. (id:39198)
Property Details
Interior
Features
Exterior
Parking
Garage spaces 2
Garage type Detached Garage
Other parking spaces 0
Total parking spaces 2
Condo Details
Amenities
Laundry - In Suite
Inclusions
Property History
 32
32


