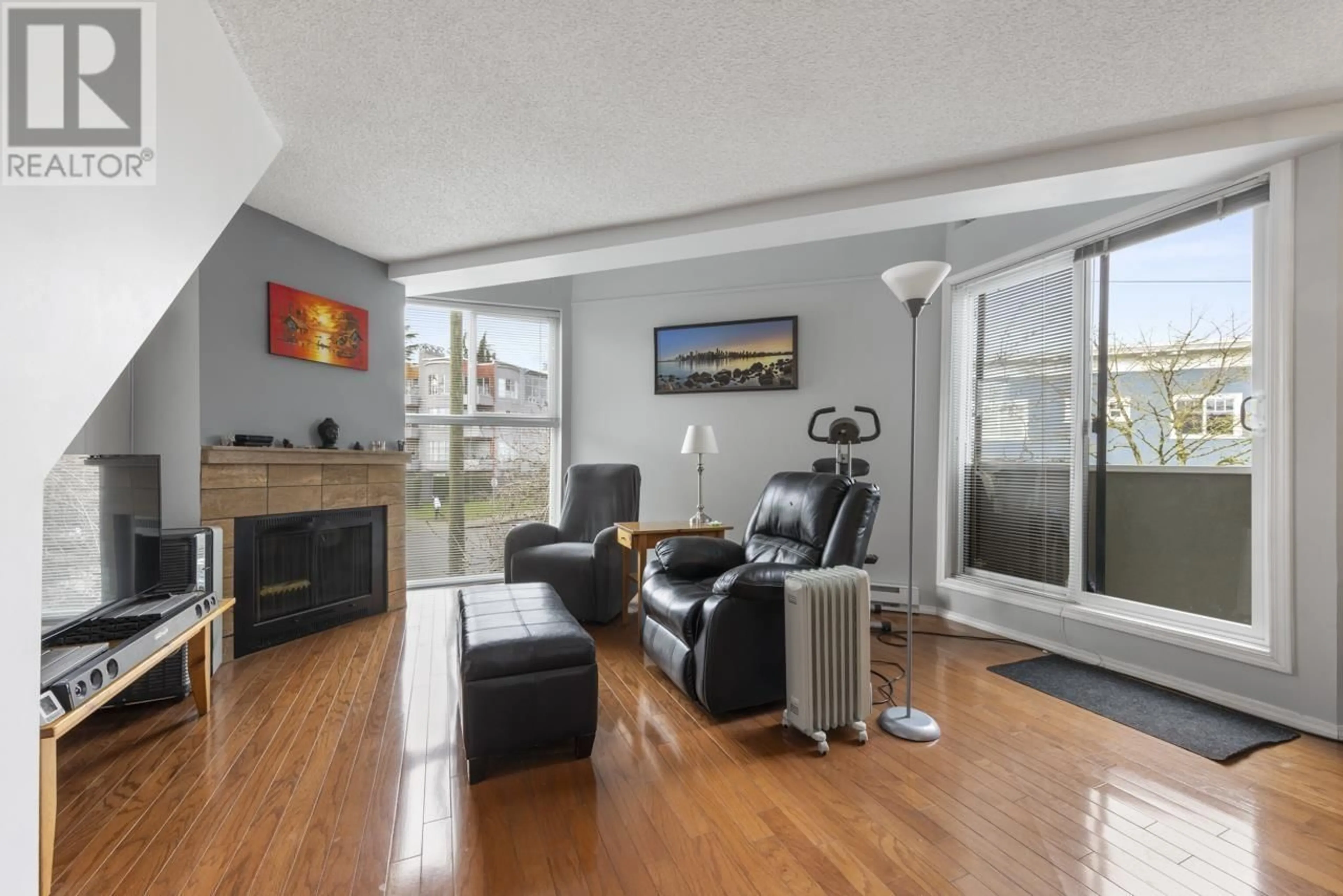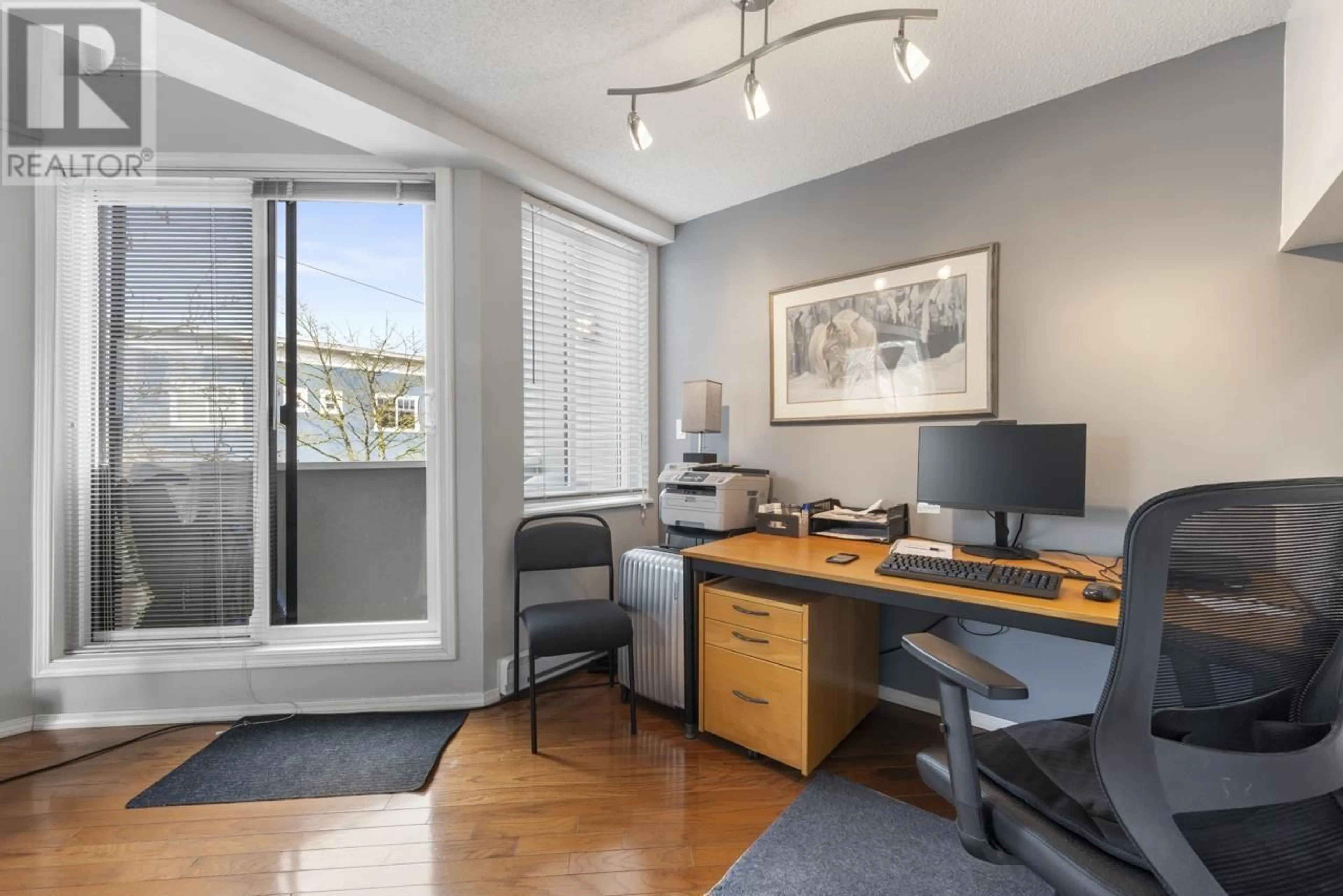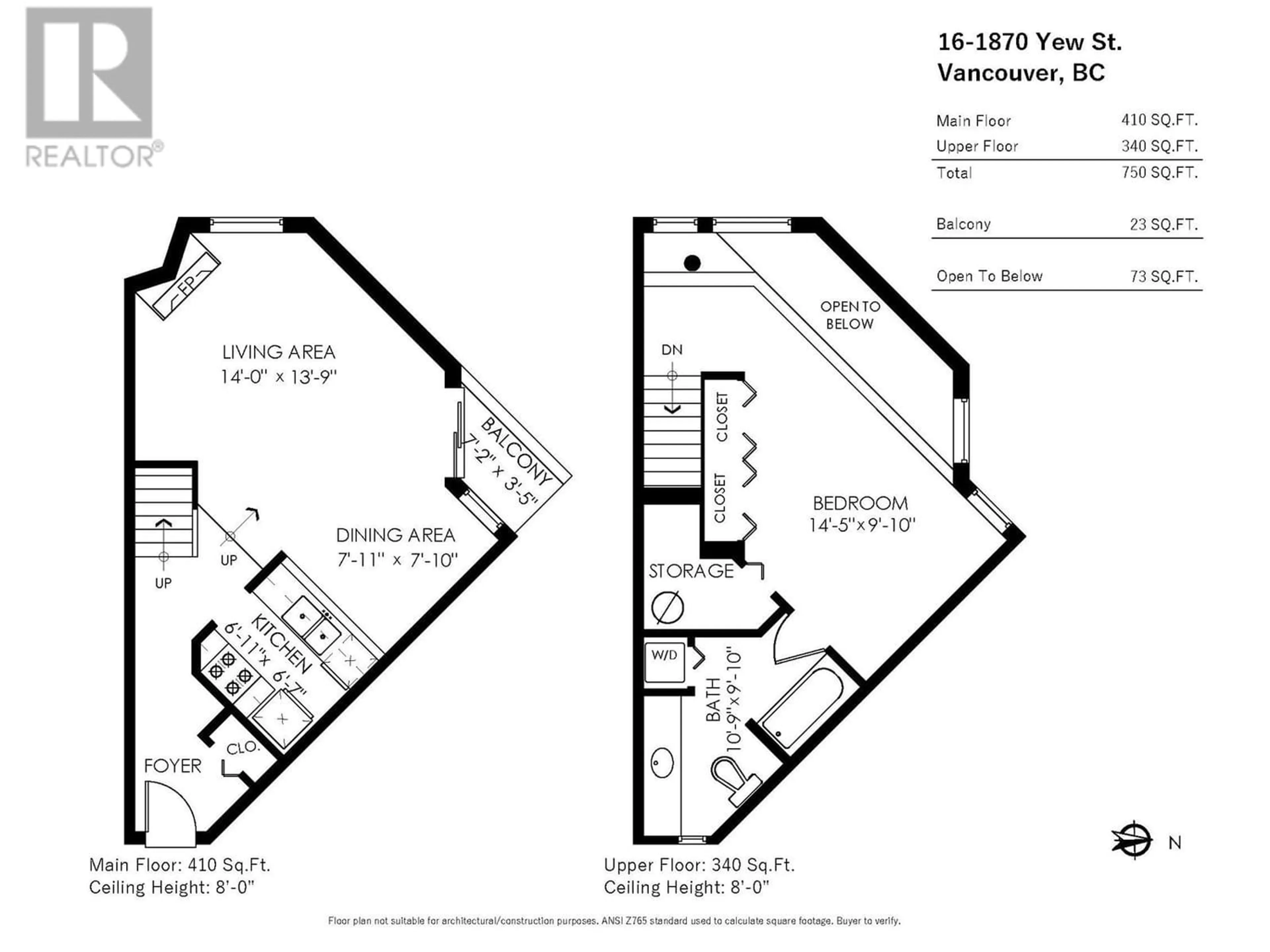16 1870 YEW STREET, Vancouver, British Columbia V6K3G2
Contact us about this property
Highlights
Estimated ValueThis is the price Wahi expects this property to sell for.
The calculation is powered by our Instant Home Value Estimate, which uses current market and property price trends to estimate your home’s value with a 90% accuracy rate.Not available
Price/Sqft$865/sqft
Est. Mortgage$2,787/mo
Maintenance fees$478/mo
Tax Amount ()-
Days On Market208 days
Description
Location, location, location! This 2 level loft style condo has a genuine townhome feel with no units above or below and a private entrance, and is a mere 3 blocks away from Kits Beach. Boasting a west-facing balcony that allows plenty of natural light into this beautiful corner suite with oak hardwood floors, a wood burning fireplace, in-suite laundry, and plenty of storage. Only steps from Jam Cafe, Whole Foods, Parallel 49, Starbucks, and so much more shopping and entertainment on the iconic 4th Ave. Enjoy one of the most tranquil, beautiful neighborhoods in Vancouver with mountain views just outside your front door. Listed below the assessed value. Book an appointment today! OPEN HOUSES Sat Apr 27th 2-4 pm, Sun Apr 28th 2-4 pm. (id:39198)
Property Details
Exterior
Parking
Garage spaces 1
Garage type -
Other parking spaces 0
Total parking spaces 1
Condo Details
Amenities
Laundry - In Suite
Inclusions
Property History
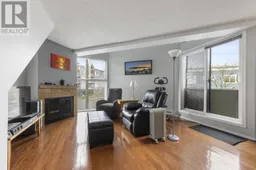 20
20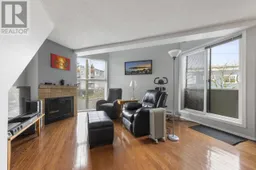 20
20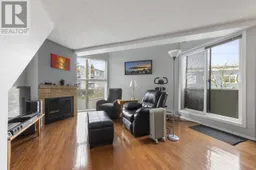 20
20
