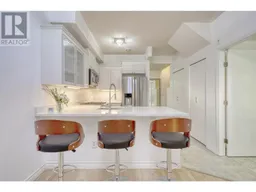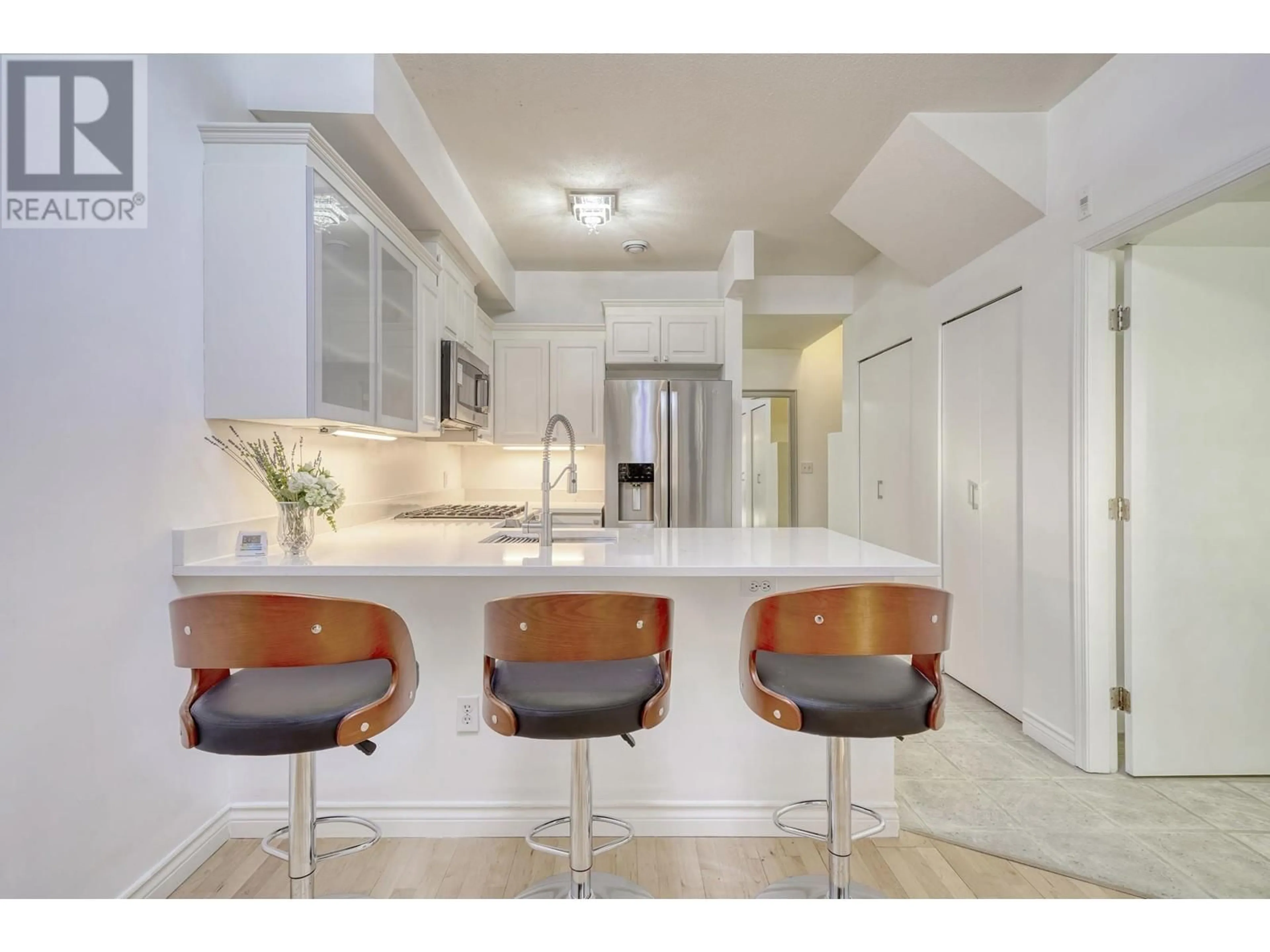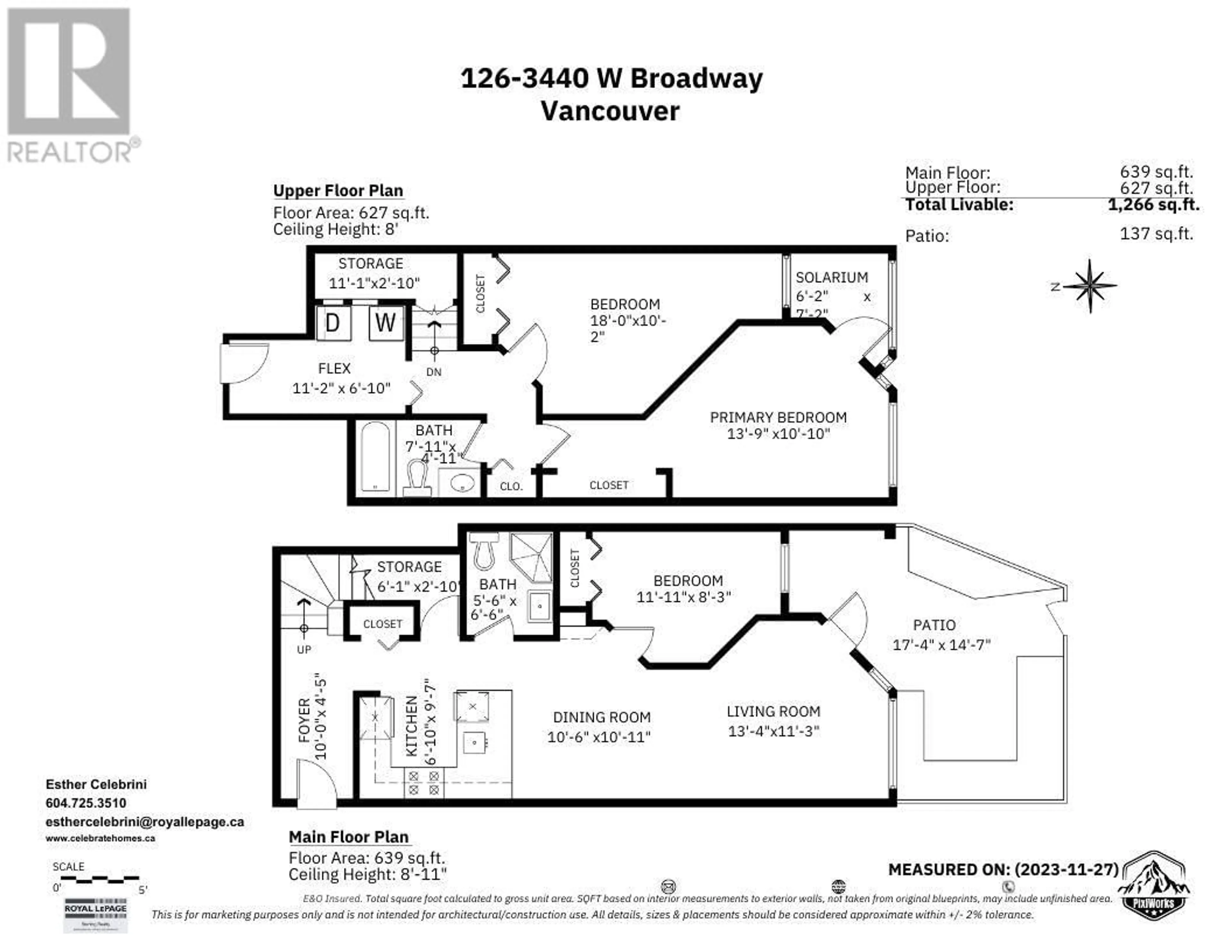126 3440 W BROADWAY, Vancouver, British Columbia V6R4R2
Contact us about this property
Highlights
Estimated ValueThis is the price Wahi expects this property to sell for.
The calculation is powered by our Instant Home Value Estimate, which uses current market and property price trends to estimate your home’s value with a 90% accuracy rate.Not available
Price/Sqft$781/sqft
Est. Mortgage$4,252/mo
Maintenance fees$745/mo
Tax Amount ()-
Days On Market6 days
Description
Great value! Beautiful 3 bd/2 bth renovated 2-level bright townhome close to UBC. Gorgeous kitchen features 5-burner gas stove, SS appliances & white granite counters. The living rm is big enough to fit a grand piano! Enjoy ur fruit garden & ur sunny South-facing private patio. 1 Bed on Main with 2 LARGE bdrms upstairs & a lovely solarium. Sep. entrances for both levels makes it great for homestay students/all family members. In-suite laundry in flex room. Lots of built-in storage. Radiant in-floor heating thruout. Building features: events room, children's room, fitness room, workshp, bike room, laundry facilities, car-wash station with hot water & a fabulous rooftop deck with sweeping mntn VIEWS. Unit has 1 undergrnd parkg, 1 storage locker. Strata fees cover water, heat, cooking. A great community-minded buildg with friendly neighbours. Pet-friendly. Conventional financing available on remaining 47yr lease. Walkscore 98! Close to beaches, shops, UBC, DT. A must-see lifestyle GEM in Kits! OH Sa Nov 9 11-1 (id:39198)
Property Details
Interior
Features
Exterior
Parking
Garage spaces 1
Garage type -
Other parking spaces 0
Total parking spaces 1
Condo Details
Amenities
Laundry - In Suite
Inclusions
Property History
 40
40 40
40

