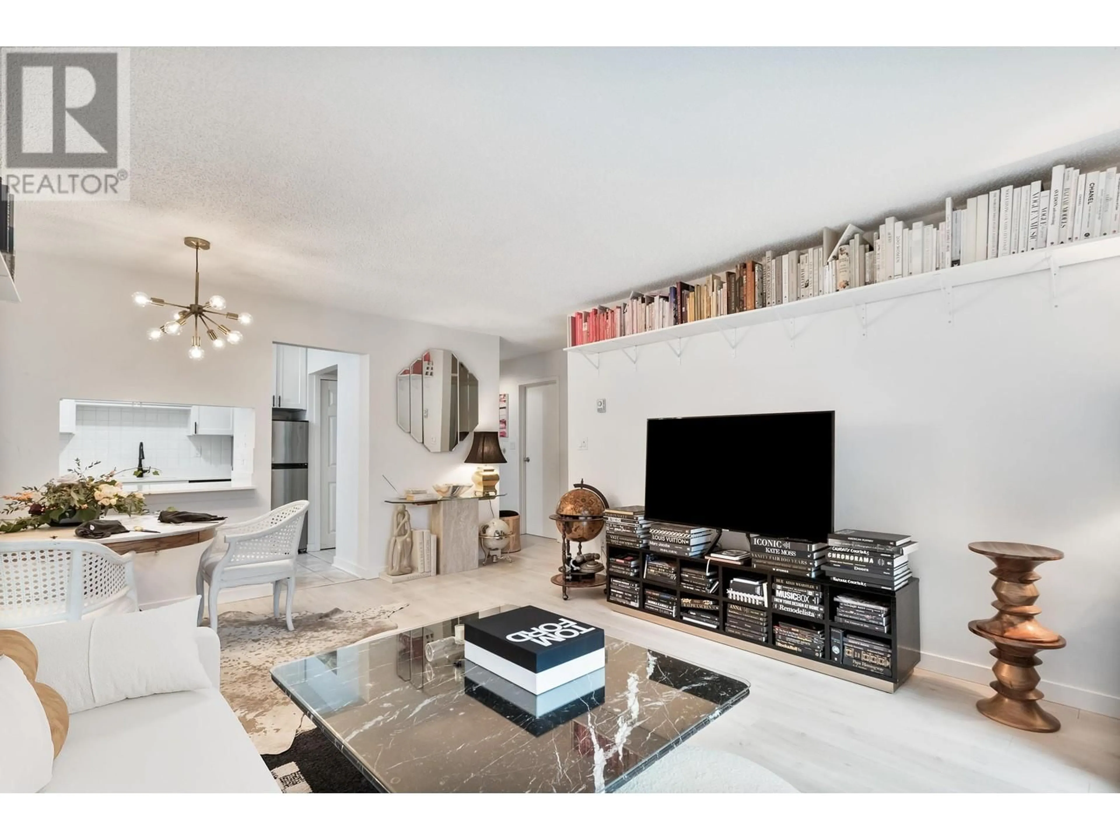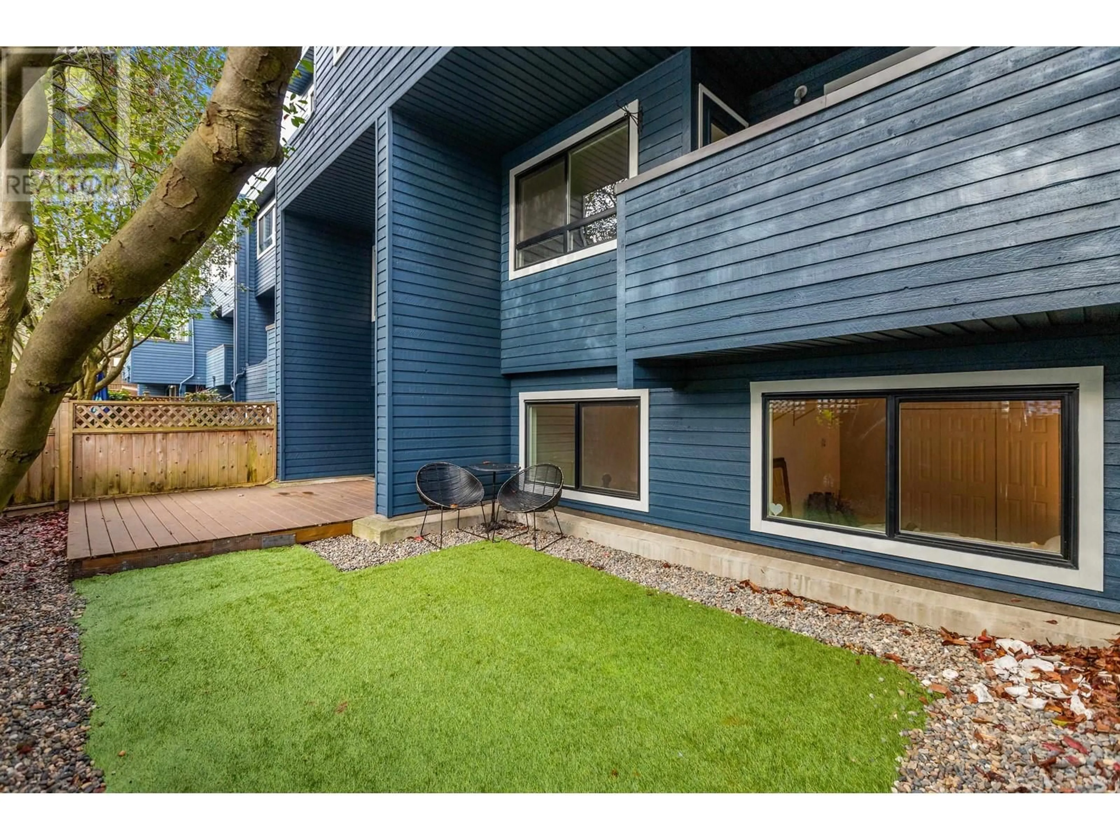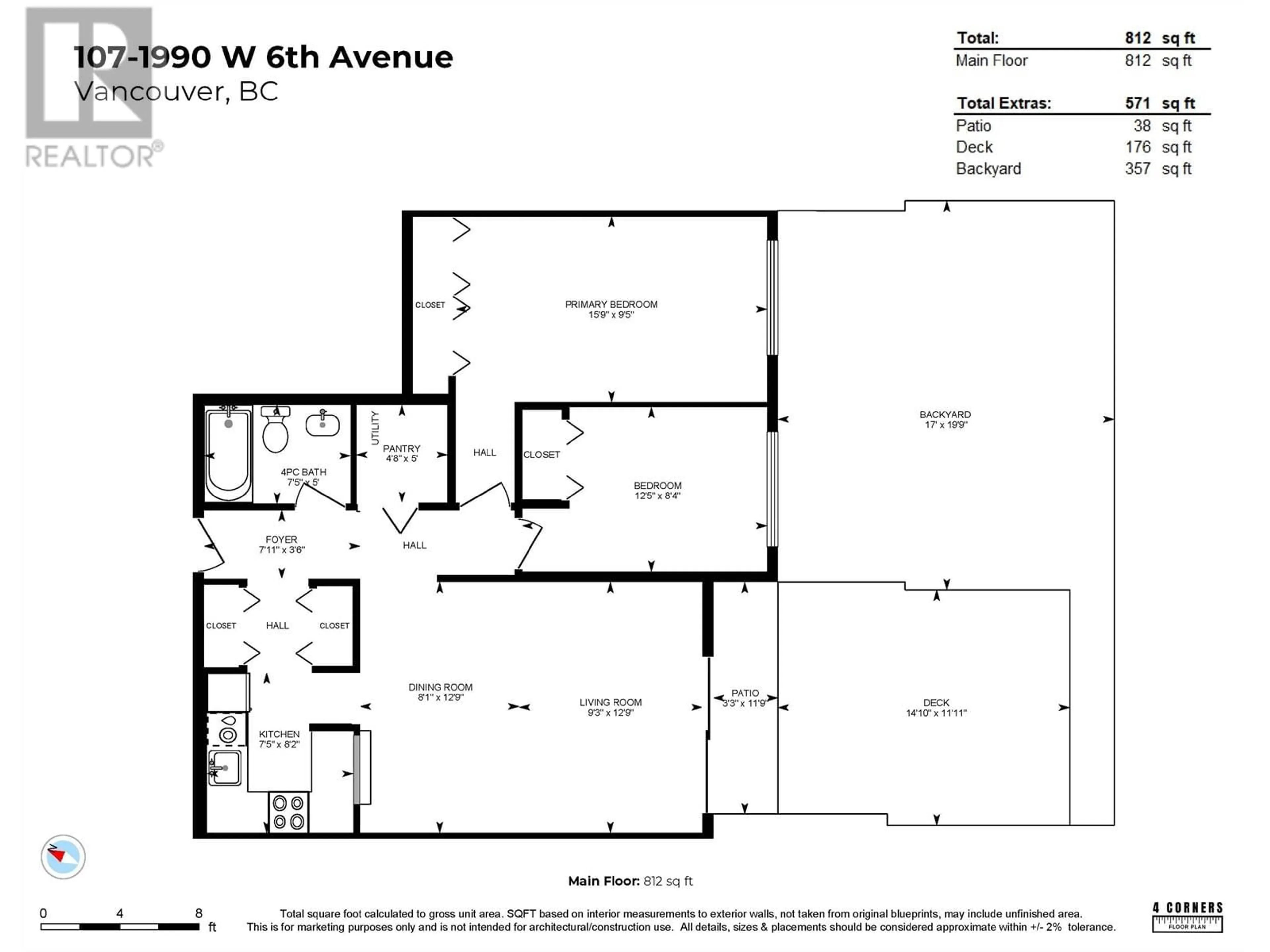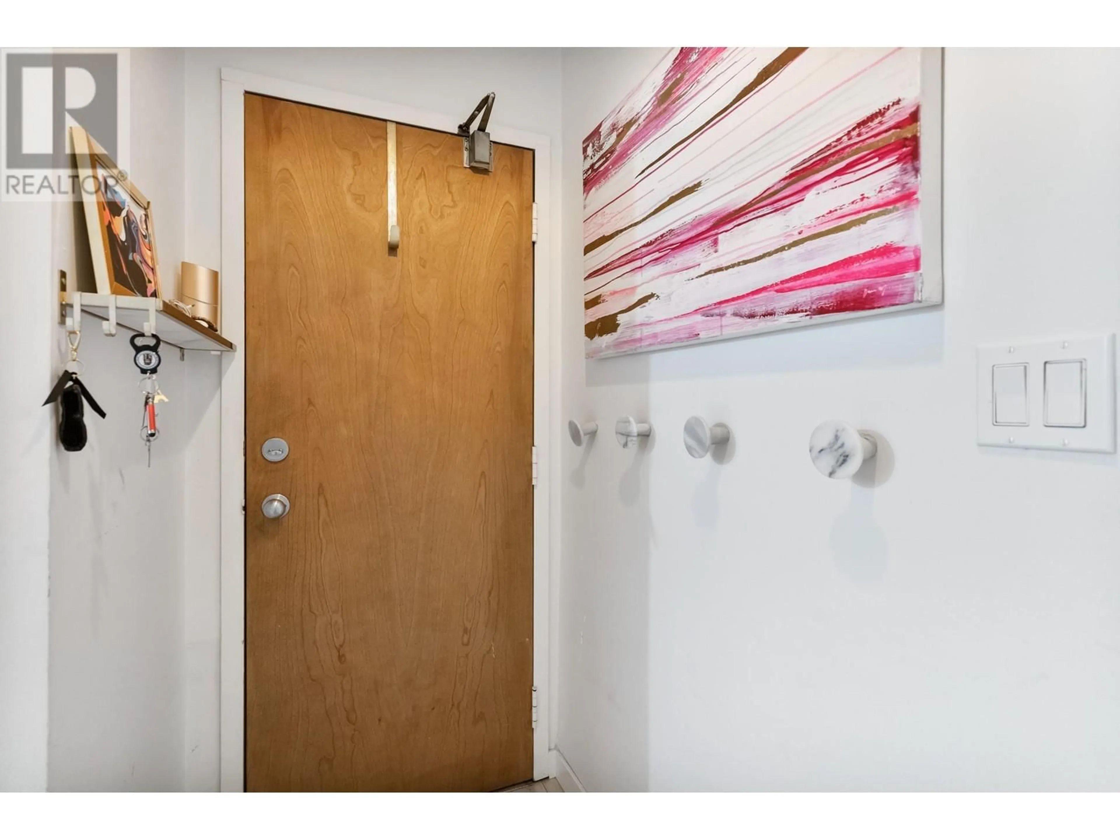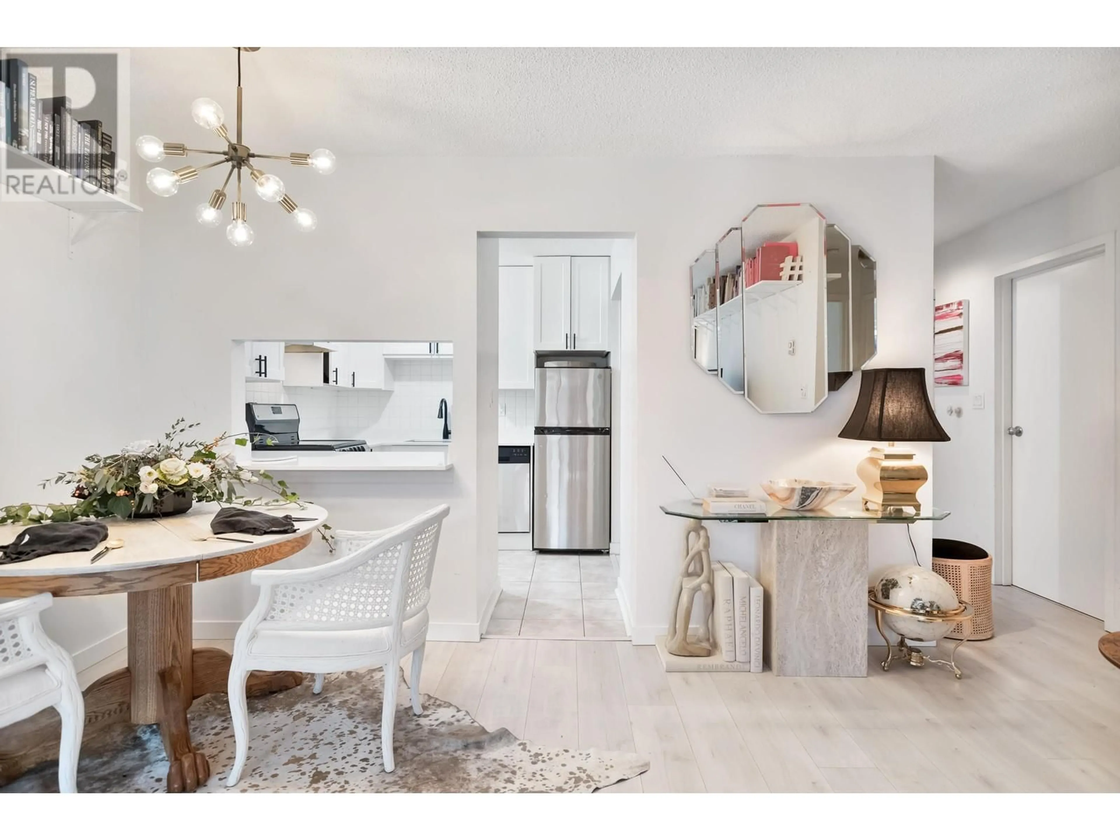107 1990 W 6TH AVENUE, Vancouver, British Columbia V6J4V4
Contact us about this property
Highlights
Estimated ValueThis is the price Wahi expects this property to sell for.
The calculation is powered by our Instant Home Value Estimate, which uses current market and property price trends to estimate your home’s value with a 90% accuracy rate.Not available
Price/Sqft$1,077/sqft
Est. Mortgage$3,758/mo
Maintenance fees$511/mo
Tax Amount ()-
Days On Market10 days
Description
COMPLIMENT YOUR LIFESTYLE. A gorgeously updated garden walkout w/expansive 571 fully fenced+turfed yard & deck for year round enjoyment & convenience. Move into recently remodelled designer kitchen w/white cabinetry, stylish stone counters, premium undermount sink & fixtures, + open pass thru to open dining & living. Engineered laminate flrs. Gorgeous lighting. Huge primary bed+spacious 2nd w/views over yard. Exquisite luxury closet organizers a dream come true in beds and entry foyer, bonus sprawling pantry w/extensive built-ins to maximize functional living. Brand new H/W tank. PRIME KITS! Relax at Maple Community Gardens, hop on Arbutus Greenway-both at your doorstep. Steps to 4th Av, Kits Beach, transit to UBC/downtown! Building exterior re-painted & windows/doors recently replaced! (id:39198)
Property Details
Interior
Features
Exterior
Parking
Garage spaces 1
Garage type Underground
Other parking spaces 0
Total parking spaces 1
Condo Details
Inclusions

