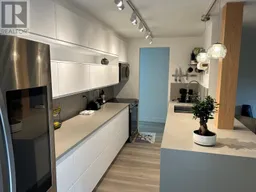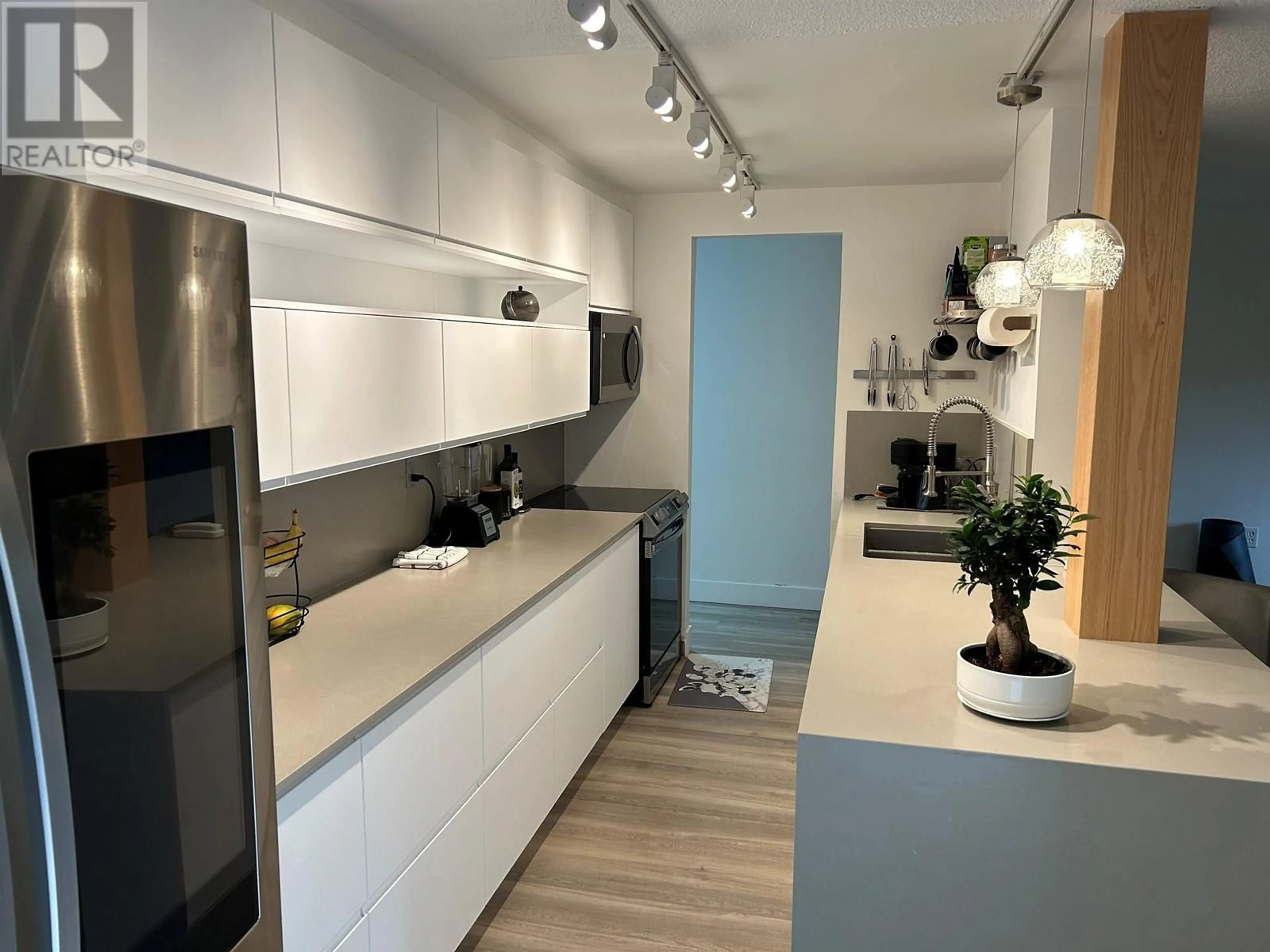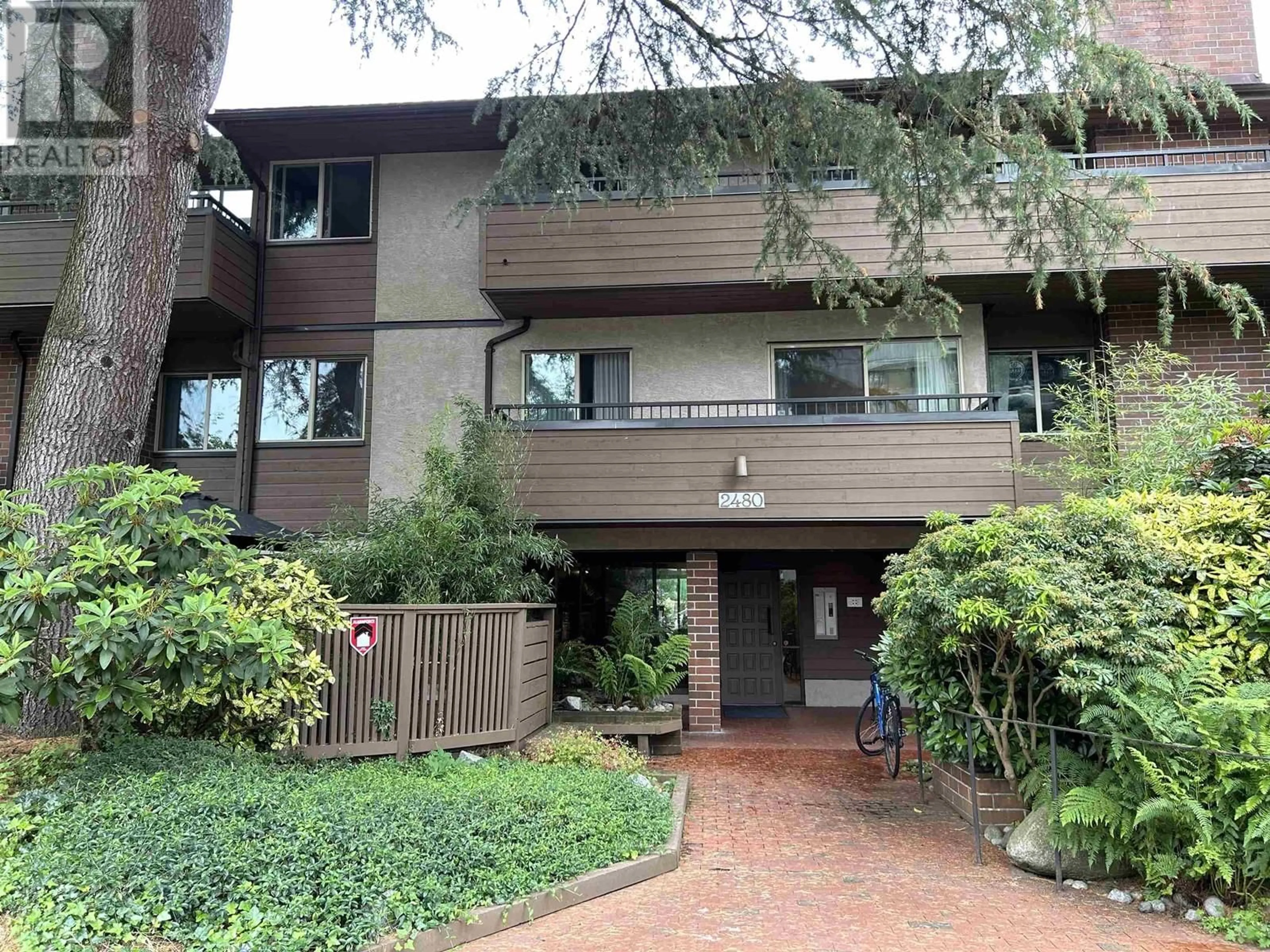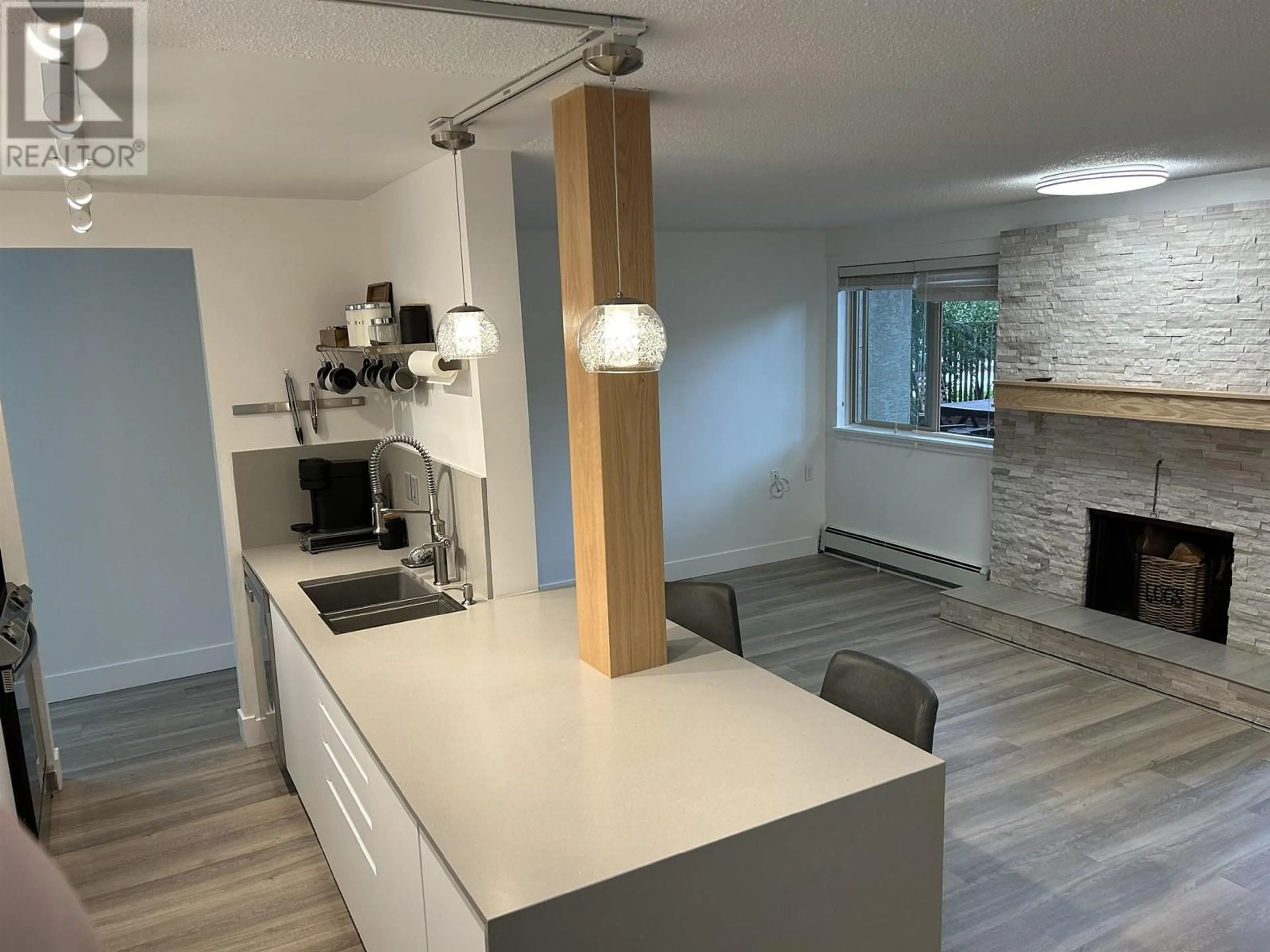105 2480 W 3RD AVENUE, Vancouver, British Columbia V6K1L8
Contact us about this property
Highlights
Estimated ValueThis is the price Wahi expects this property to sell for.
The calculation is powered by our Instant Home Value Estimate, which uses current market and property price trends to estimate your home’s value with a 90% accuracy rate.Not available
Price/Sqft$1,260/sqft
Days On Market22 days
Est. Mortgage$5,793/mth
Maintenance fees$834/mth
Tax Amount ()-
Description
Rarely available 3 bedroom, child and pet friendly family home, located in the highly desirable 'North of 4th' Kits area of Vancouver. This corner 'ground floor' garden suite allows easy access (with no stairs, two gates to the street) and features a private backyard with large 800+ sq. ft. patio deck complete with mature trees and flower gardens. Enjoy the spacious living room with cozy wood-burning fireplace (gas feed located behind chimney if required). Brand new modernized kitchen with long Silestone countertops and all new stainless steel appliances. New solid core luxury vinyl plank waterproof flooring throughout. 2 bathrooms and 3 private bedrooms each with a view of the garden. 2 underground parking stalls and ample free street parking for visitors. Move-in ready with neutral colour scheme. 3 minute walk to Shoppers, Safeway, Whole Foods, McDonalds. Less than 10 minute walk down to Kits Pool and Kits Beach. Walk Score of 95. Quick express bus access to UBC or downtown Vancouver on 4th Avenue. Must see. (id:39198)
Property Details
Interior
Features
Exterior
Parking
Garage spaces 2
Garage type Underground
Other parking spaces 0
Total parking spaces 2
Condo Details
Amenities
Laundry - In Suite
Inclusions
Property History
 20
20


