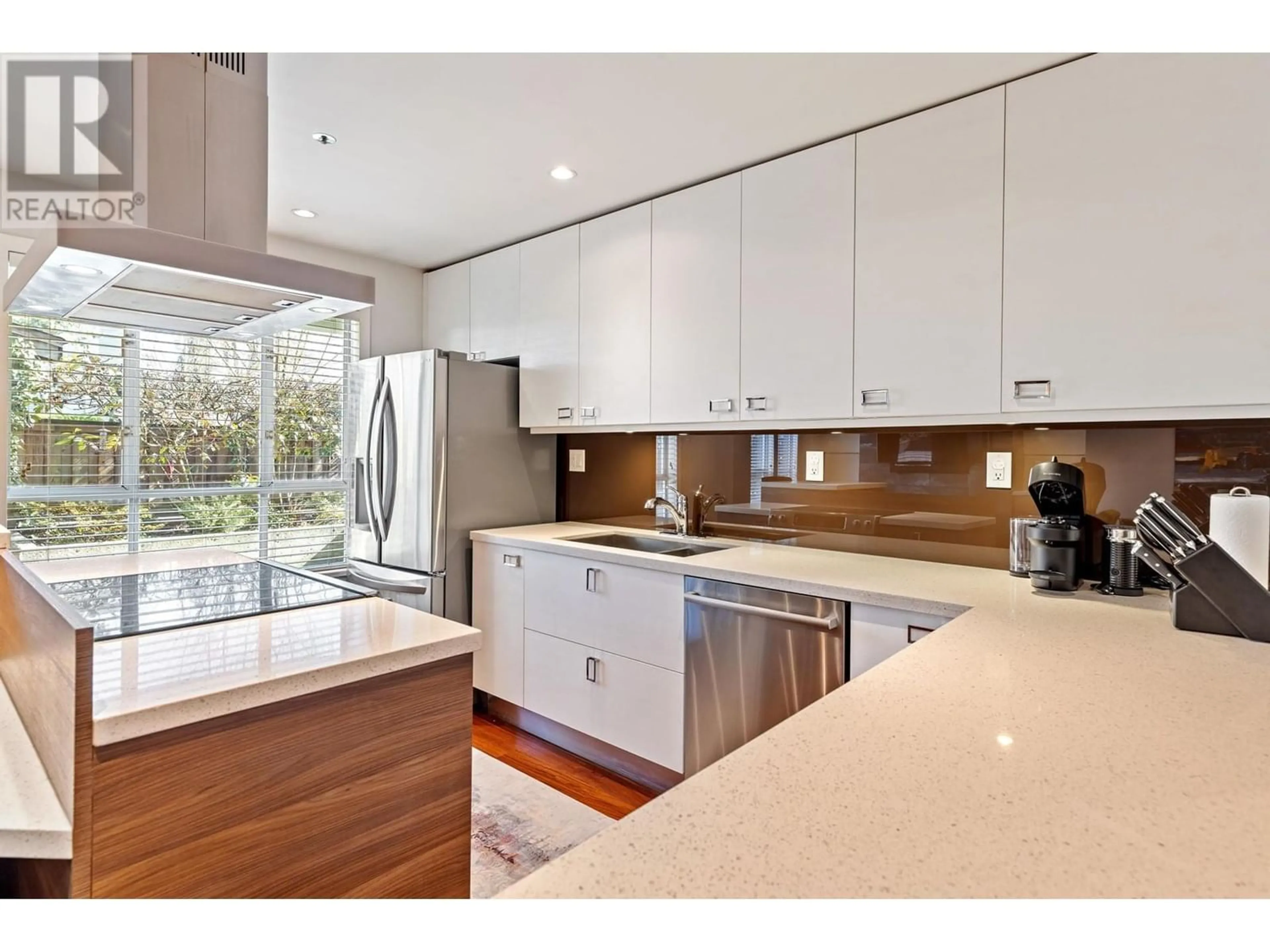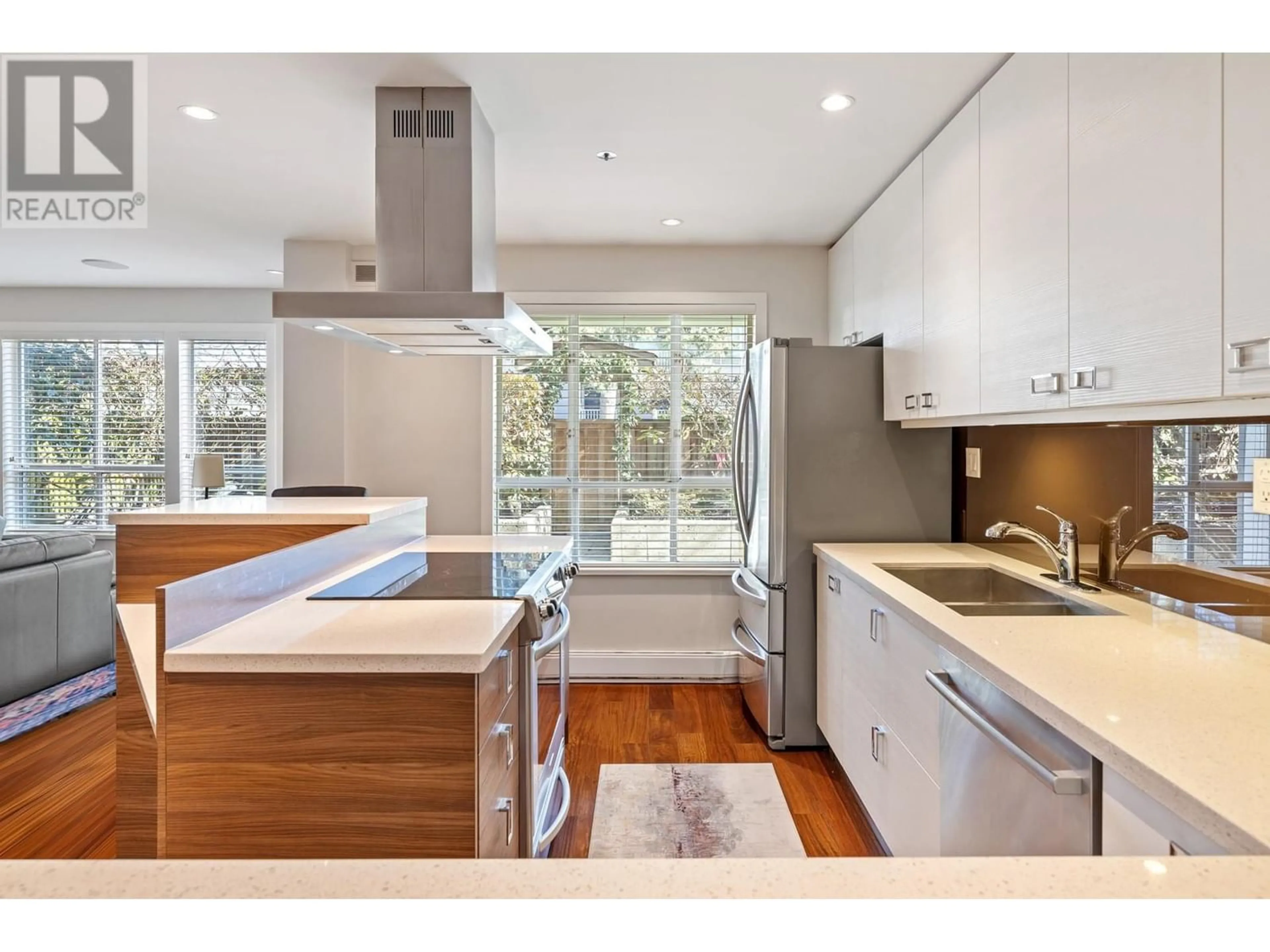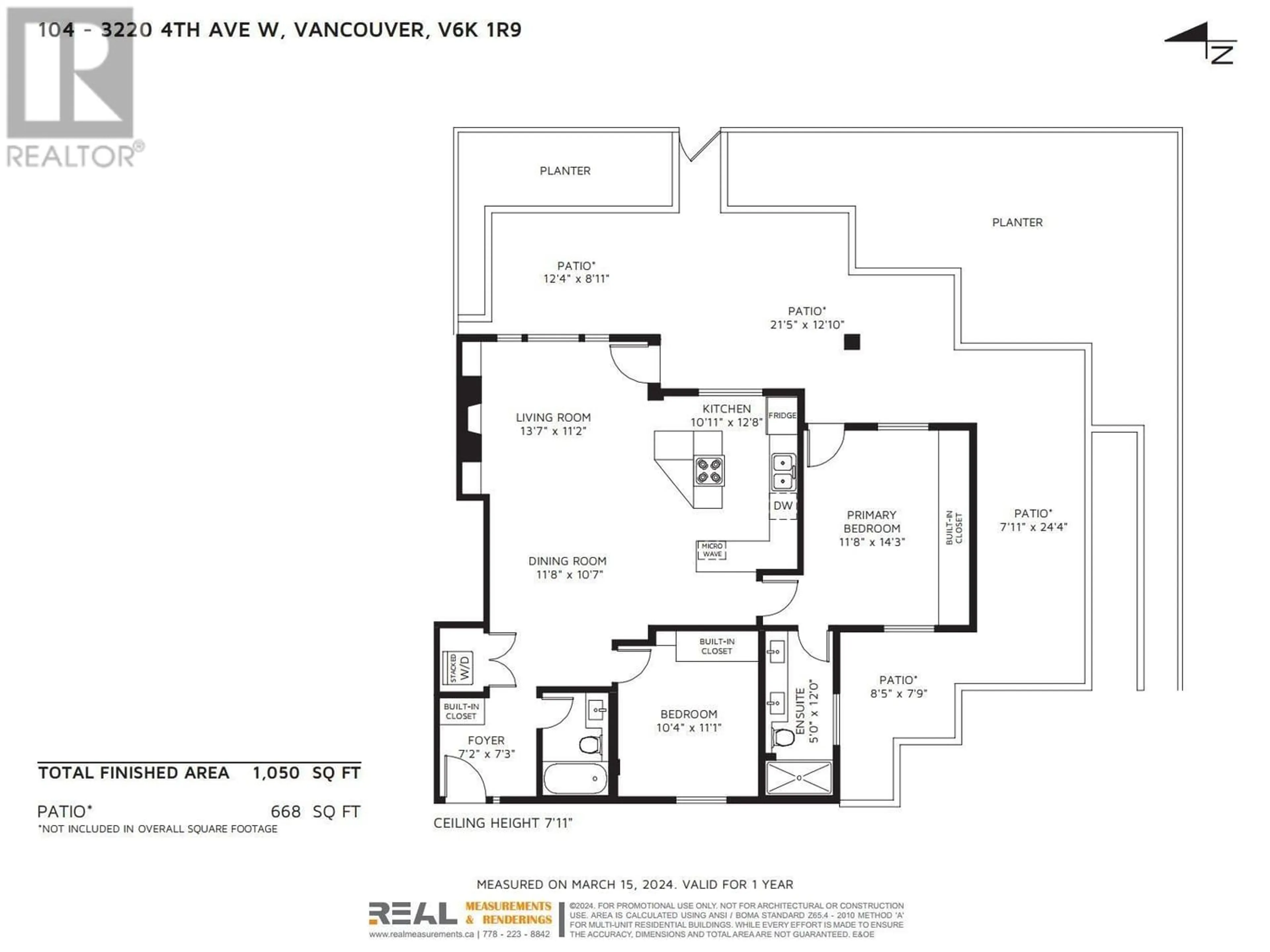104 3220 W 4TH AVENUE, Vancouver, British Columbia V6K1R9
Contact us about this property
Highlights
Estimated ValueThis is the price Wahi expects this property to sell for.
The calculation is powered by our Instant Home Value Estimate, which uses current market and property price trends to estimate your home’s value with a 90% accuracy rate.Not available
Price/Sqft$1,233/sqft
Est. Mortgage$5,561/mo
Maintenance fees$582/mo
Tax Amount ()-
Days On Market167 days
Description
Step into your personal sanctuary, a 668 square ft wrap-around private SE facing patio, walk into your living room, into this luxurious 2-bed, 2-bath retreat! Renovated in 2012, enjoy an open-concept layout, a Chef's dream Italian kitchen, Brazilian cherry wood flooring, and a cozy gas fireplace. The primary bedroom boasts, a large 14 ft closet, a spa-style ensuite, ample natural light and access to your patio. The bedrooms have good separation for privacy. With 2 parking spots, 1 locker, and a pet-friendly policy, this home awaits you! Conveniently located near transit, shops, restaurants, parks, and the beach. (id:39198)
Property Details
Interior
Features
Exterior
Parking
Garage spaces 2
Garage type -
Other parking spaces 0
Total parking spaces 2
Condo Details
Amenities
Laundry - In Suite
Inclusions
Property History
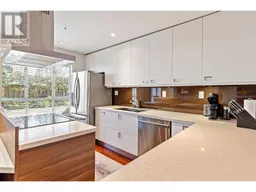 37
37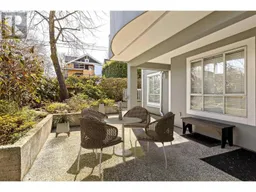 37
37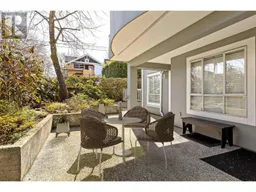 37
37
