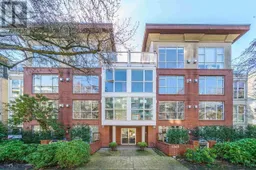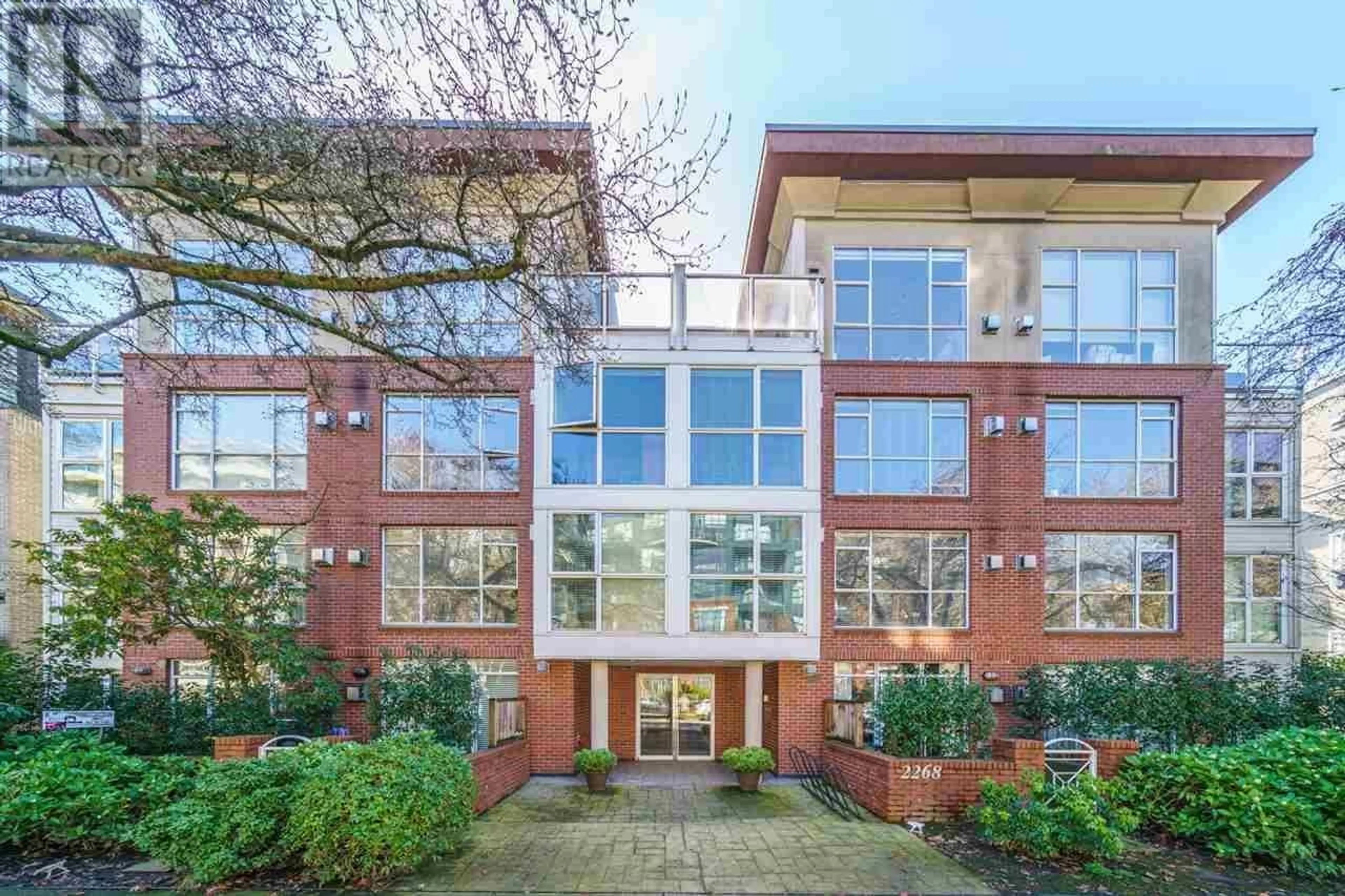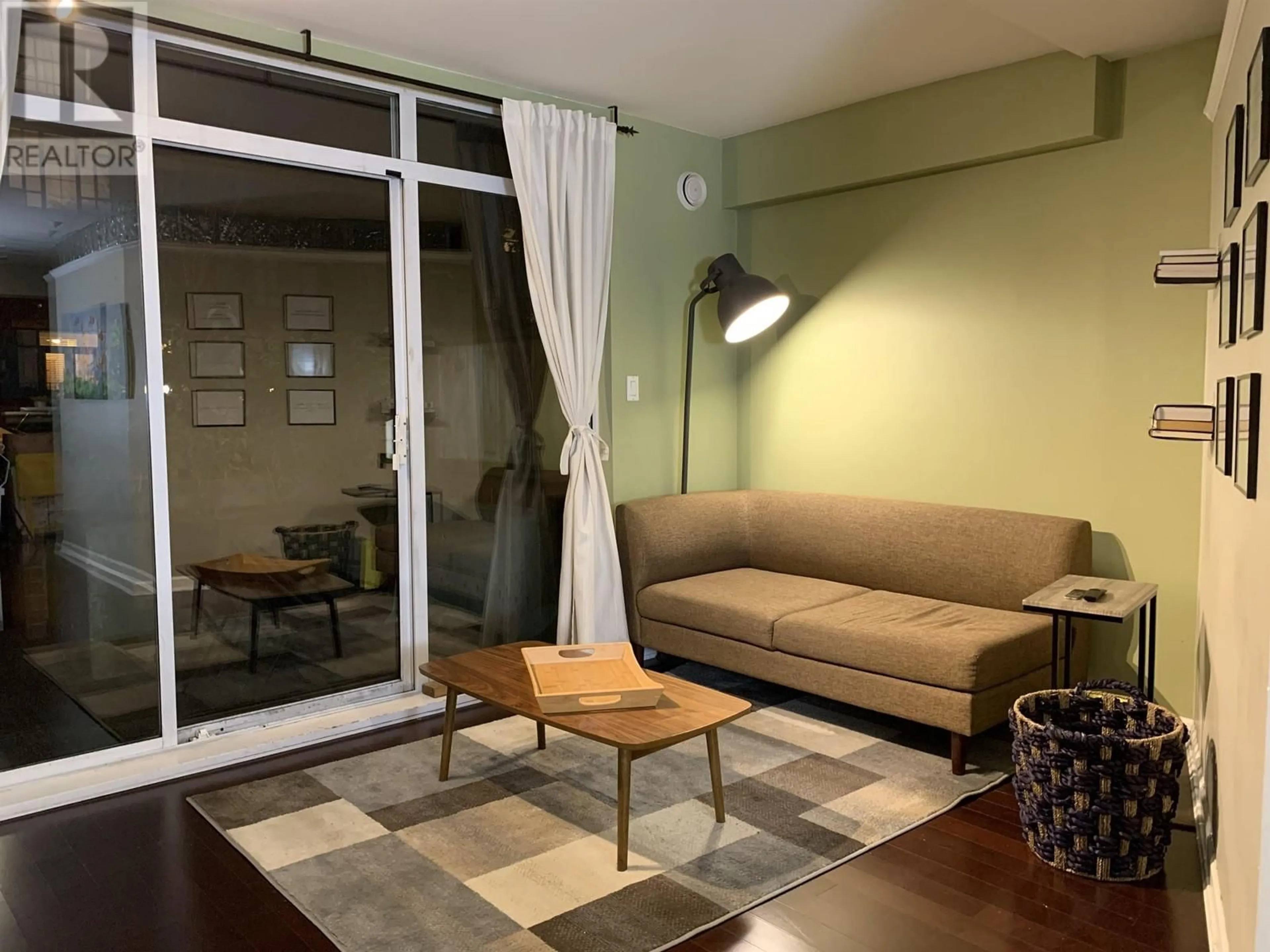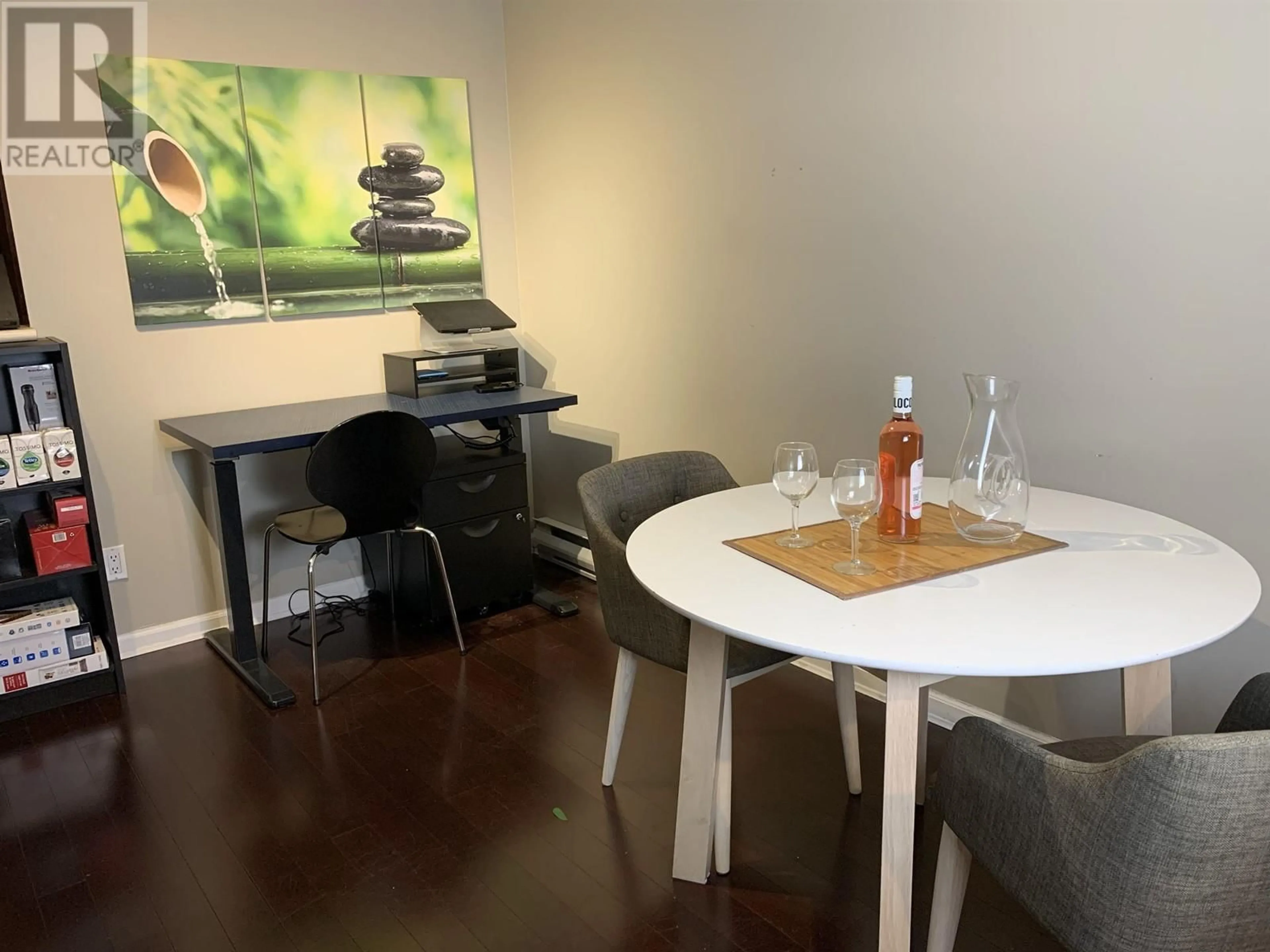102 2268 W 12TH AVENUE, Vancouver, British Columbia V6K2N5
Contact us about this property
Highlights
Estimated ValueThis is the price Wahi expects this property to sell for.
The calculation is powered by our Instant Home Value Estimate, which uses current market and property price trends to estimate your home’s value with a 90% accuracy rate.Not available
Price/Sqft$911/sqft
Days On Market5 days
Est. Mortgage$2,444/mth
Maintenance fees$379/mth
Tax Amount ()-
Description
Welcome to the Connaught in the heart of sought-after Arbutus Walk community! This ground floor 1 bedroom and den unit offers a fenced yard with access to West 12th Avenue, perfect for entertaining. The open floor plan features a breakfast bar, gas fireplace and full-size stainless steel appliances. Enjoy the convenience of in-suite laundry, underground parking, and a storage locker. Located just steps away from excellent restaurants, cafes, shopping, transit, Connaught Park, and the Kitsilano Community Center. This pet-friendly building boasts a remarkable 94 walk score and 98 bike score, highlighting its convenience and accessibility. Nearby top-rated schools include Carnarvon Elementary and Kitsilano Secondary. Well maintained building, healthy CRF and good proactive strata. Don't miss out on this opportunity to live in one of Vancouver's most vibrant neighbourhoods! Showing: July 21 12-1 pm by appointment. (id:39198)
Property Details
Exterior
Parking
Garage spaces 1
Garage type Underground
Other parking spaces 0
Total parking spaces 1
Condo Details
Amenities
Laundry - In Suite
Inclusions
Property History
 12
12


